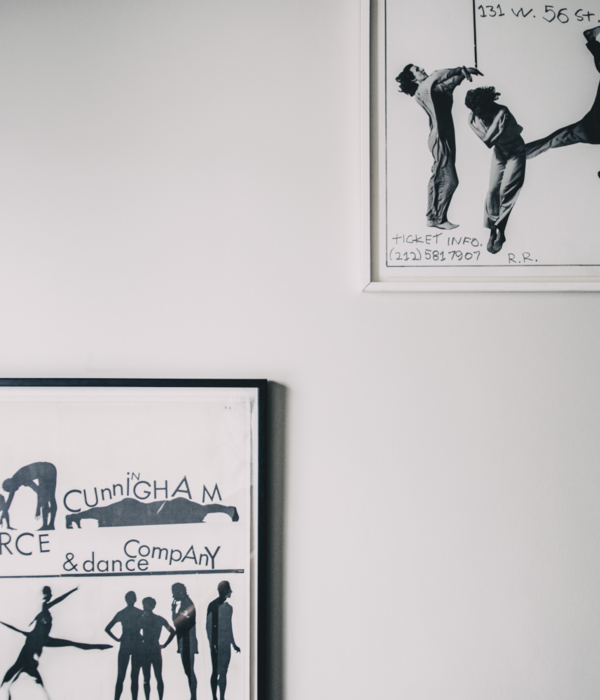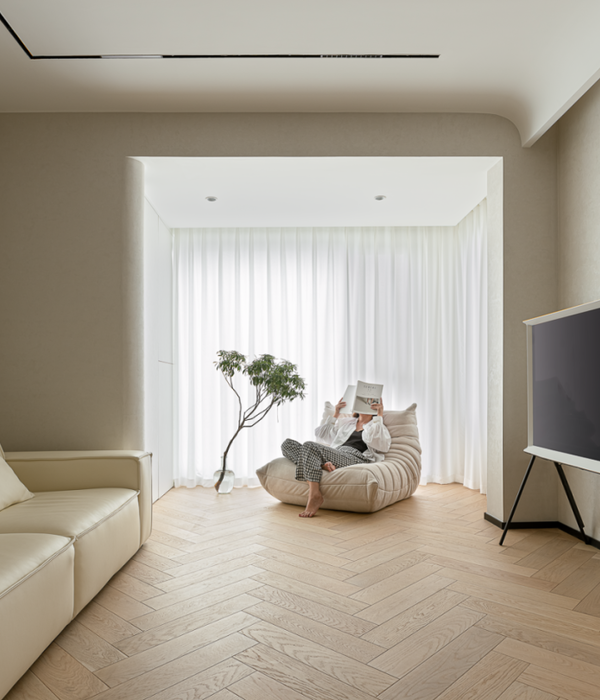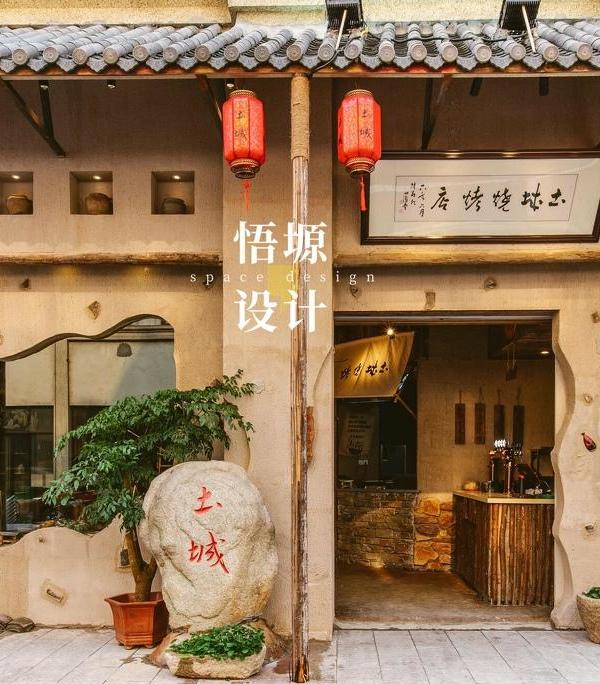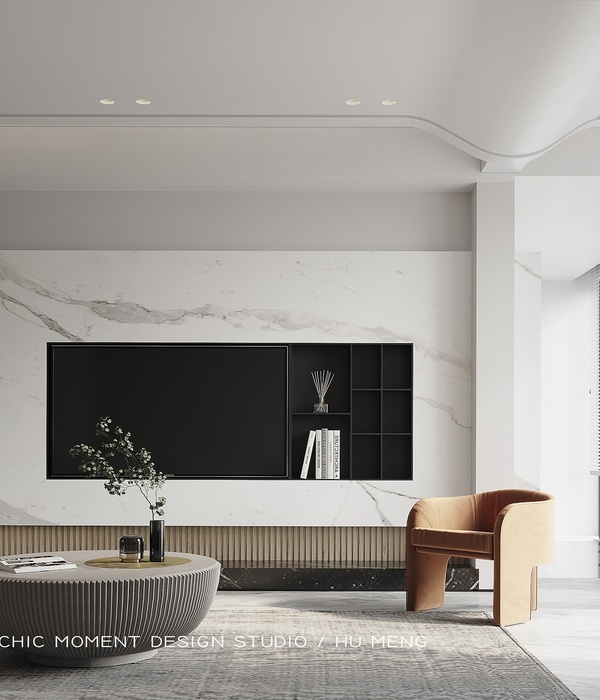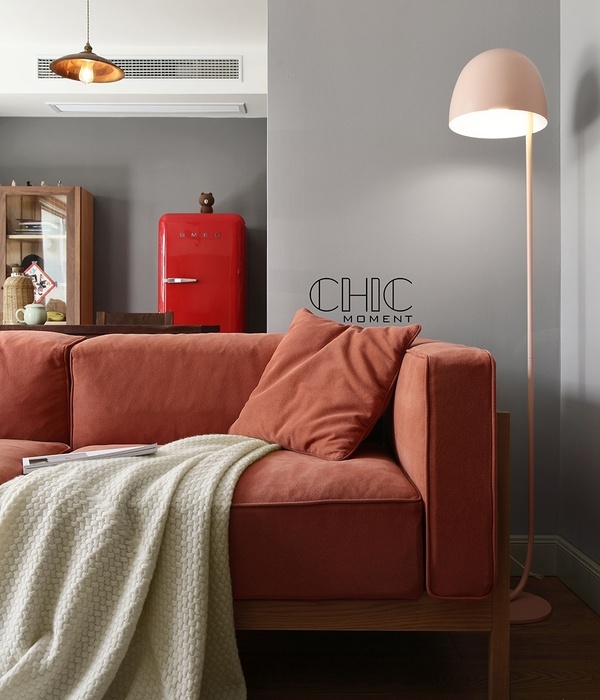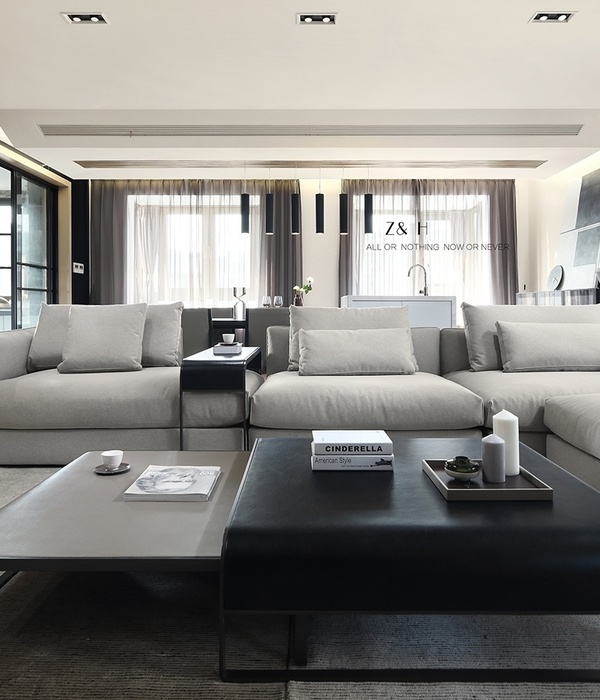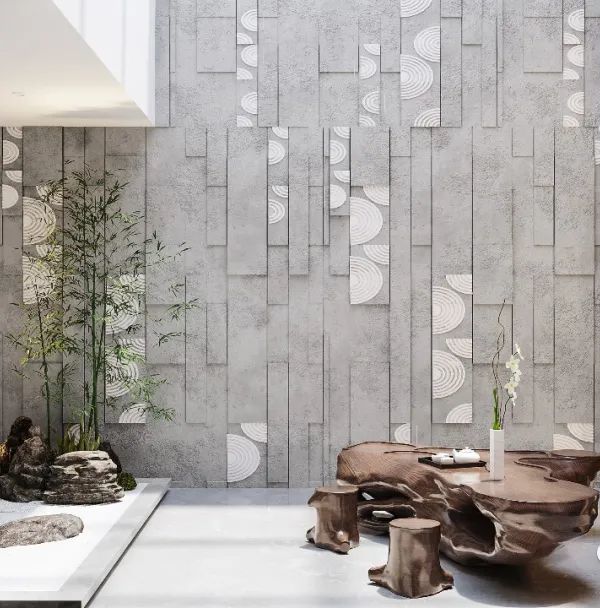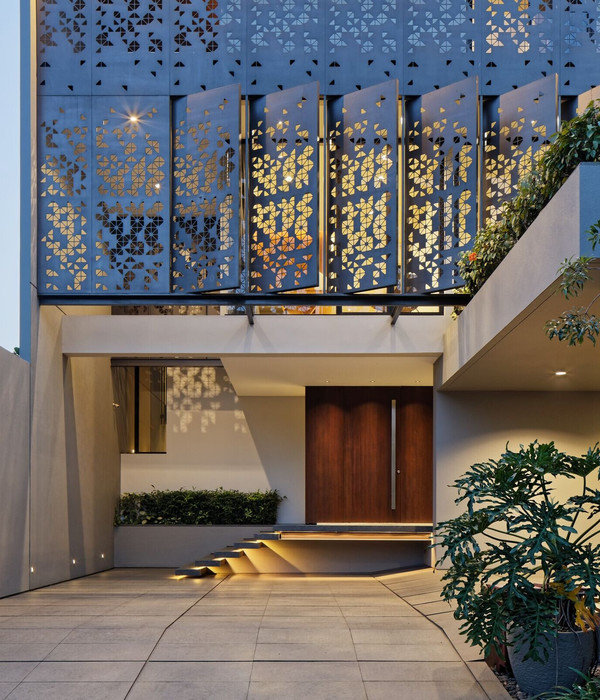Architect:Penoyre & Prasad
Location:White City, London , United Kingdom
Project Year:2014
Category:Apartments Housing
Penoyre & Prasad have completed a sustainable mixed-used scheme in White City, London for Fulcrum Infrastructure Management and Notting Hill Housing. The development known as ‘The Bloom’ comprises 3,400m2 primary healthcare and social services facility known as the Parkview Centre for Health and Wellbeing; retail units, and 170 one, two and three bedroom shared ownership apartments and low cost market discount apartments. The health centre has received a BREEAM rating of Excellent and the residential units have been designed to Code for Sustainable Homes Level 4. Set back from the edge of the main road, The Bloom forms the eastern boundary to Wormholt Park and has created a new public piazza along Bloemfontein Road with a grand civic gateway through to Wormholt Park. The two storey high gateway, situated in the middle of the main elevation, offers a strong visual and physical link to the park which has transformed the streetscape and contributed positively to the urban environment.
The Parkview Centre for Health and Wellbeing, located on the ground and first floor level at the northern end of the development, is focused around a central main entrance that opens onto generous double height waiting areas that reach out and provide views into the park. The centre provides a range of services across the two floors including space for four GP practices, podiatry, dentistry, an integrated centre for children with disabilities, as well as a variety of social services including an Adult social care team, learning disability services and the health and wellbeing team. The radical approach to sharing and standardisation of space between NHS and Local Authority has allowed a flexible layout which is able to deliver the service benefits of this co-location. The health centre was cross-funded through the sale of the apartments, and maximising the value of the residential element was therefore an essential part of the brief. The modular design of the plan and the standardisation of the glazed cladding and rain screen system allowed for a swift construction of the building which led to a quick sale of the residential units.
The five storey residential section of the development sits above the health centre and retail units as a defined block, the length of which is punctuated by a series of vertical circulation cores. Below this sits a large basement carpark for residents and health centre staff, accessed via an enclosed ramp at the southern end of the development. The ramp enclosure and the two storey health and retail elements create a base clad in a combination of curtain walling and white GRC panels. To create texture to the residential part of the façade, an established 3m grid is expressed in plan and elevation, to create a grain and texture to the facade of the building. This domestic scale is intended to reinforce the character of the upper part of the building and distinguish it from the commercial and public elements below. The dwelling mix has been exploited to create a syncopated rhythm of balconies on the facade. It builds on the rigorous order of the elevations giving them a texture and animation. Where residential units occur on the 1st floor at the southern end of the block, integrated balconies have been introduced to retain the general principle of a flush facade for levels ground to first.
To achieve the highest level of daylight, the majority of the apartments face to the East and West and have large windows, patio doors and balconies giving privacy and safety while providing stunning views across the park and London. All corner apartments have double aspect front rooms.
The Lifetime Homes compliant scheme is designed to Code for Sustainable Homes Level 4 with 24 of the units designed for wheelchair users. Each apartment also benefits from discrete Mechanical Ventilation Heat Recovery Unit technology, whilst the heat load itself is met by a centralised CHP system which minimises cost to residents.
Penoyre & Prasad has designed The Bloom to minimise energy consumption through low energy design by using on-site renewables and a gas fired CHP plant to provide heat & power to the various elements of the scheme. To achieve high levels of energy and CO2 reduction, Penoyre & Prasad have also designed a scheme to incorporate energy efficient lighting and lighting controls as well as A-rated boilers with high efficiency heat recovery air handling plant. The CHP unit provides heating and electricity, but also works as a standby generator, feeding essential supplies in the event of a power outage. It can also export electricity when demand is not available locally. Photovoltaic panels are installed on 80m2 of roof which provides 9.72kW under normal UK daylight hours of 875hrs a year. In addition to the above systems, the building incorporates a number of sustainability initiatives to minimise energy consumption in use and construction and to increase biodiversity. The building fabric has high thermal insulation levels, and the in-situ concrete frame and slabs provide large spans, thermal mass and help future-proof the building against climate change. Good solar control has been insured throughout the building through shading and solar control glass to avoid overheating in summer and increase passive gains in winter. Green roofs have also been implemented in the design along with attenuation tanks to encourage biodiversity and reduce rainwater runoff while also reducing the impact on existing systems. These combined systems have reduced the total site output by 43%. The Bloom has become a community meeting point by delivering the wish list drawn up by the local resident’s steering committee: housing, a Health Centre, a supermarket, and a new connection from the heart of the community to the tranquillity of Wormholt Park. The project also funded major improvements to Wormholt Park, which are due for completion in 2015. Original Planning Consent for the residential scheme was obtained by Rogers, Stirk, Harbour + Partners in 2009. Penoyre & Prasad then developed the scheme further, resubmitting and achieving revised planning in 2011 and producing the final form and details through to completion in 2014.
▼项目更多图片
{{item.text_origin}}


