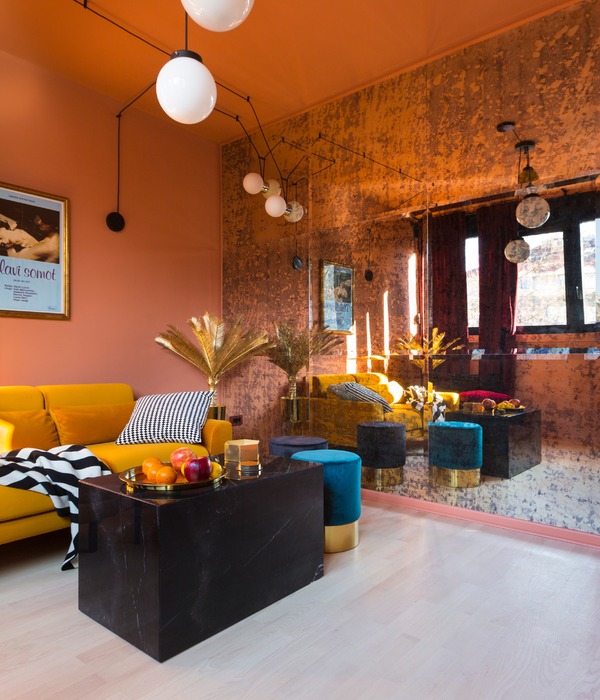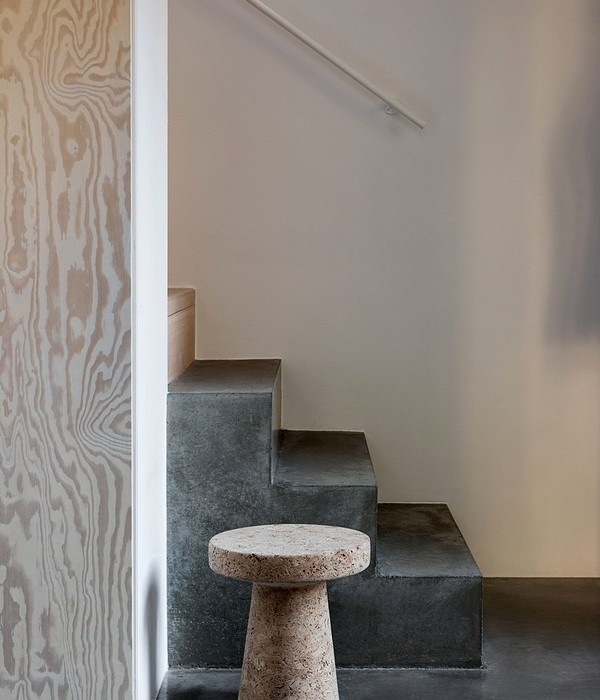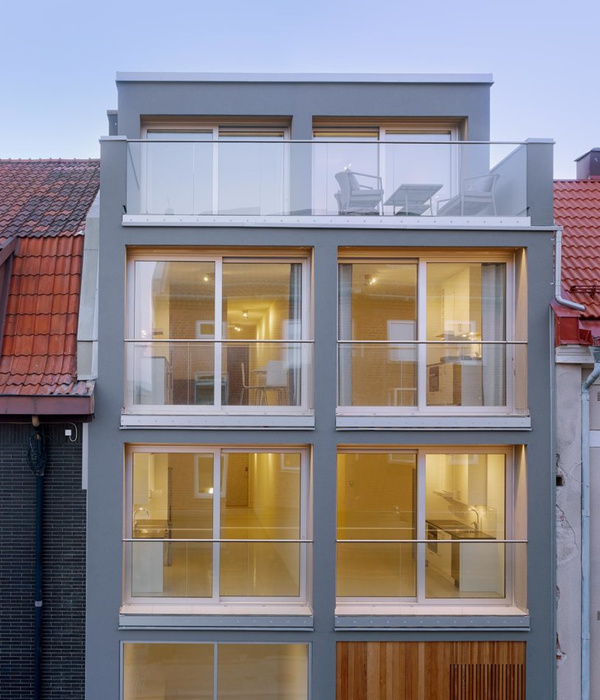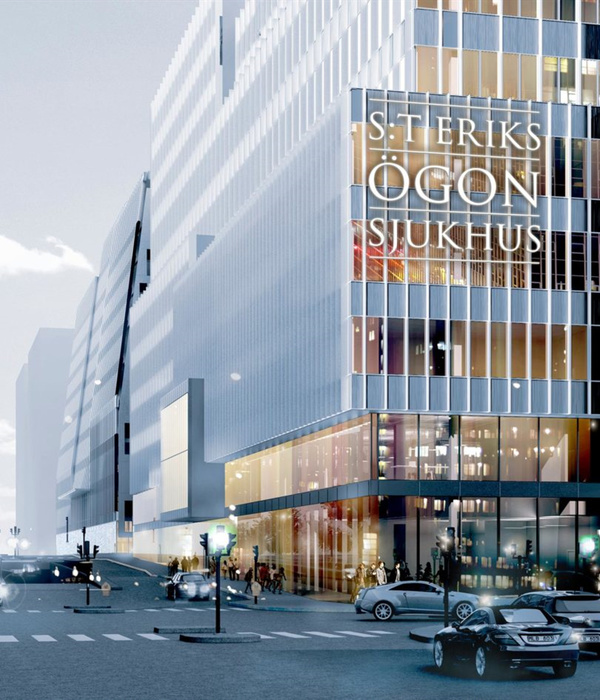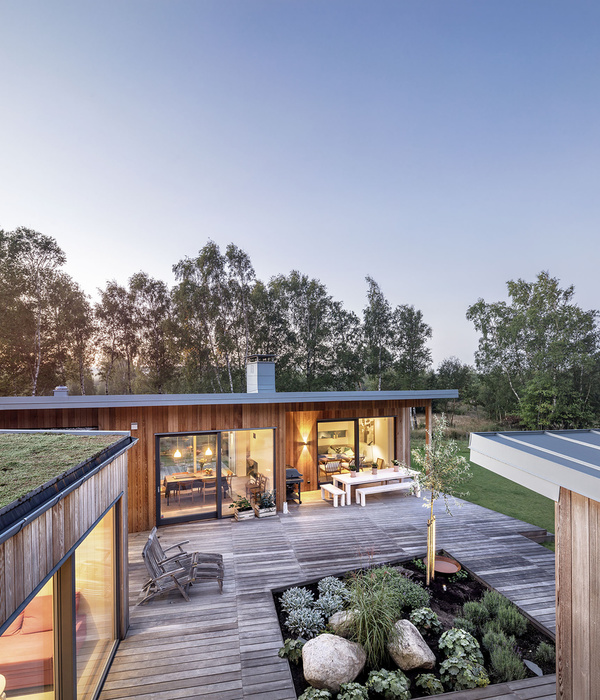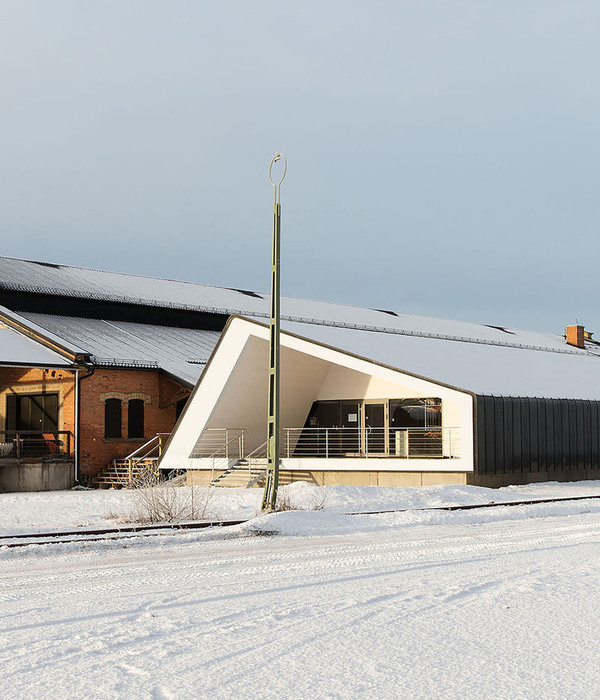This is a residential project located in the midst of an urban housing complex. Casa A was built on an area of 700 square meters, with a total building area of 956 square meters. The client specifically chose this site because of the lush existing trees & green area.
Inspiration arose when conducting a dialogue with the client at the beginning of the project; it was an illustration about a man who lives inside a dark cave so that nature in the brighter area outside the cave becomes the main actor from the inside.
In another story, the client is a family with 2 children with a modern lifestyle. Each family member has distinctive hobbies; however, in their previous house, there is a space where they love spending time together or even doing their own activity. We carefully preserve this spirit of family intimacy and translate it into design layout, scale, materials, & details when designing this project so this house could be a warm shelter for this family.
{{item.text_origin}}



