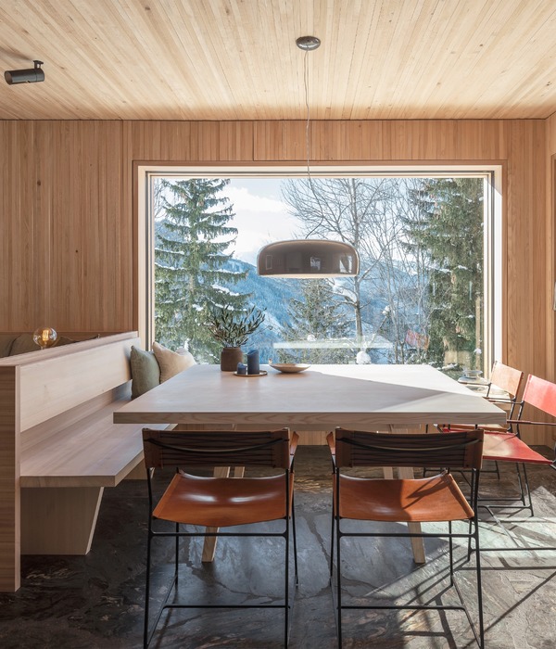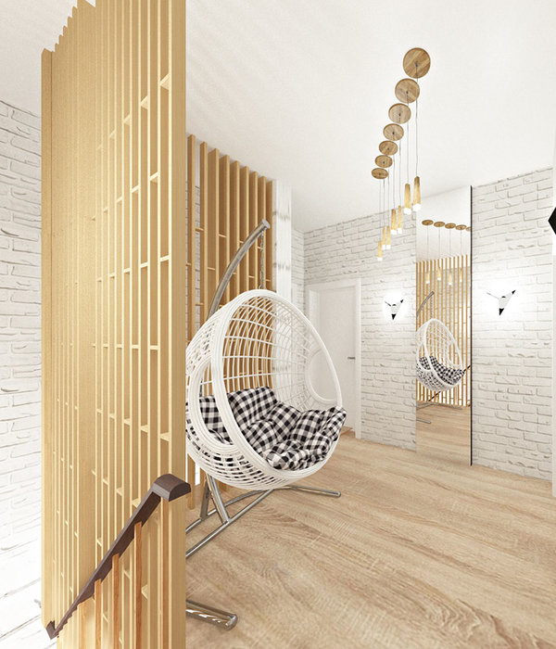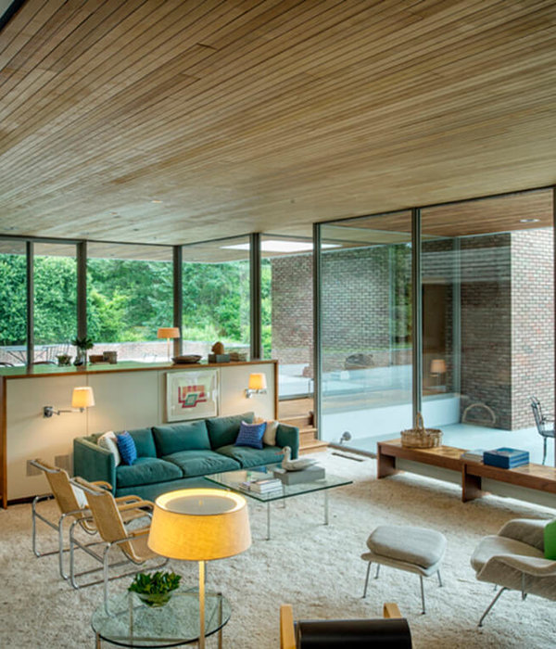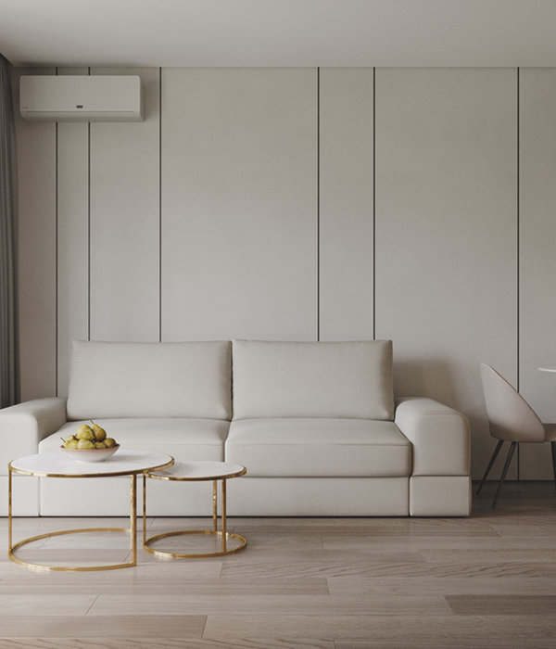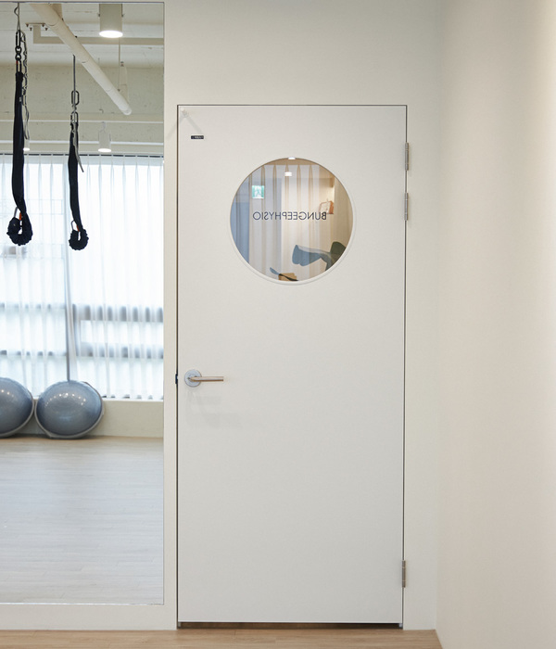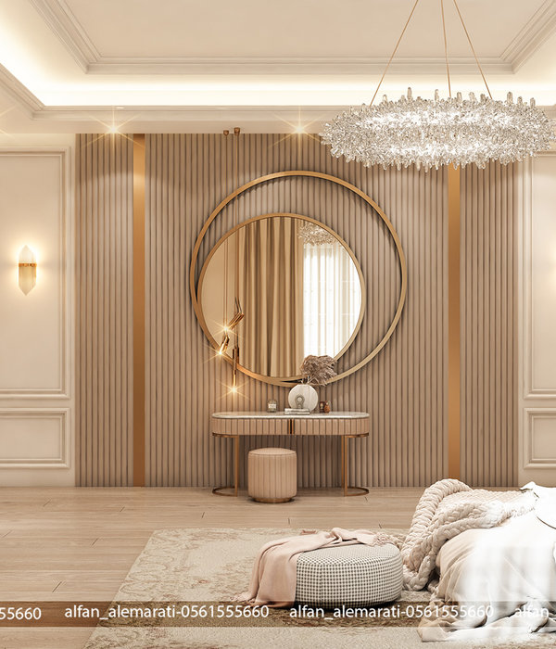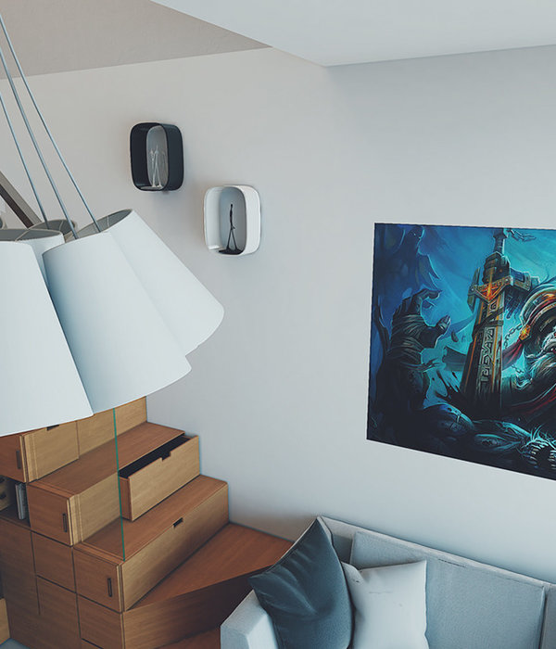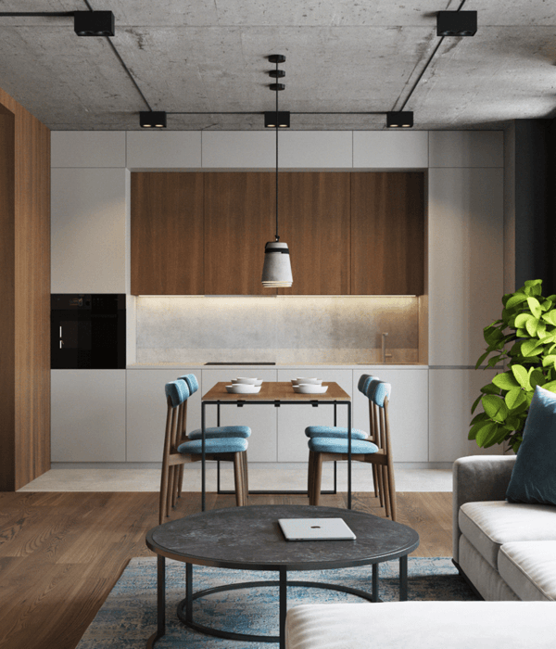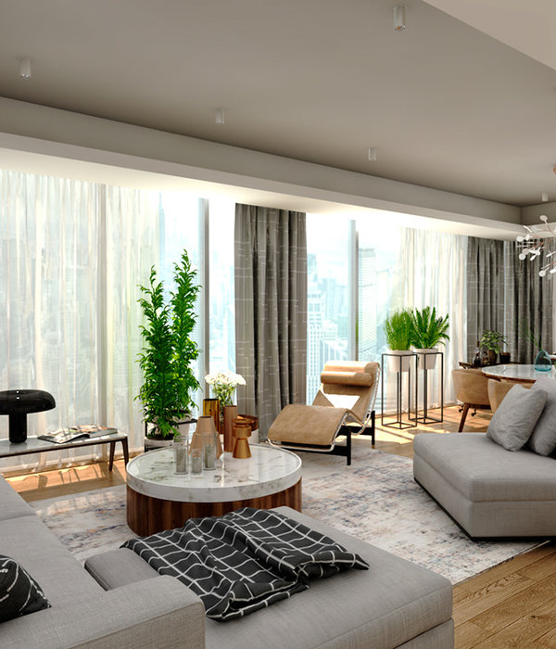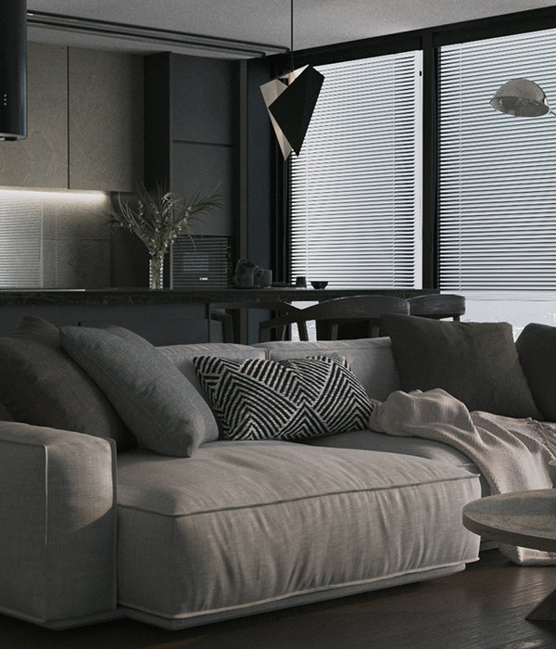Architects:MICA
Area :1700 m²
Year :2017
Photographs :Andy Stagg
Manufacturers : Schüco, Grants Precast, Lee WarrenSchüco
Mechanical & Electrical :Sweco
Contractor :Multiplex Construction
Transport Consultant :Steer Davies Gleave
Structural Engineer :Pell Frischman
Acoustic Consultant :Sandy Brown
Quantity Surveyor :WT Partnership
Facade Engineer : Eckersley O’Callaghan
M&E : Sweco
Cost Consultant : WT Partnership
Planning Consultant : Gerald Eve
Pattern Designer : Eley Kishimoto
Client : Almacantar
City : London
Country : United Kingdom
White Lion House is a mixed-use building containing 13 social and affordable rented homes in Central London, located at the threshold of a new public space around Centre Point. It is the first completed phase of the ongoing redevelopment of the Grade II listed Centre Point complex. Undertaking a civic role, the building acts as both a gateway to the new St Giles Square and defines a new public space in front reinforcing the historic streetscape. The building’s façades make sense of the site’s historic geometries – facing both the exuberant modernism of Centre Point tower to the north-east and the austere but radical Palladian spire of St-Giles-in-the-Fields to the south.
Set between these facades, a staircase rises at the end of Denmark Street enclosed with a frameless glass wall and capped with a glass roof, flanked on two sides by walls of embossed concrete. The south-western flank of the building reinforces the historic streetscape of the High Street concealed by the modernist planning of the 1960s complex and completes the elevation with a decorative and detailed facade of white precast concrete. The building is a highly efficient single-core arrangement with interlocking units planned to provide remarkable urban homes, raised above the pedestrian level by a ground floor retail unit.
Above this, residential balconies with double-height living spaces form a series of bays recalling the interlocking planning of the Centre Point House residences and providing duplex apartments with separated outdoor spaces. Facing towards Centre Point and the new St Giles Square, dramatic one-bed apartments with floor to ceiling windows with glass to glass corners open onto balconies looking west towards Soho and beyond. The approach to the design of the building followed established techniques for the refurbishment of a listed building. The construction of the new housing was predicated on the removal of a pre-existing pub building – the fourth and least valuable element of the original complex.
Retained elements and finishes of the pub were restored or re-provided based on rigorous research. The black marble wall at street level was restored, retaining this important element of the original composition. Bookending the Earnshaw Street elevation, the new embossed concrete walls blanket the housing with a recollection of the structural façade of Centre Point tower whilst also recalling the sculptural forms of the original building. The approach to heritage was to incorporate new into old without pastiche or discord.
The concrete façade, built in solid precast concrete panels, refers to the graphic appearance of the Centre Point complex embossed with a chevron pattern inspired by the existing tower façade. Recessed and relief testing was done with different material types and finishes, and models and samples were produced including at 1:1. Precast panels adjacent to the listed Centre Point House brise-soleil façade were etched and coloured to match the appearance of the existing façade, in solid concrete rather than the historic ladder form.
▼项目更多图片
{{item.text_origin}}

