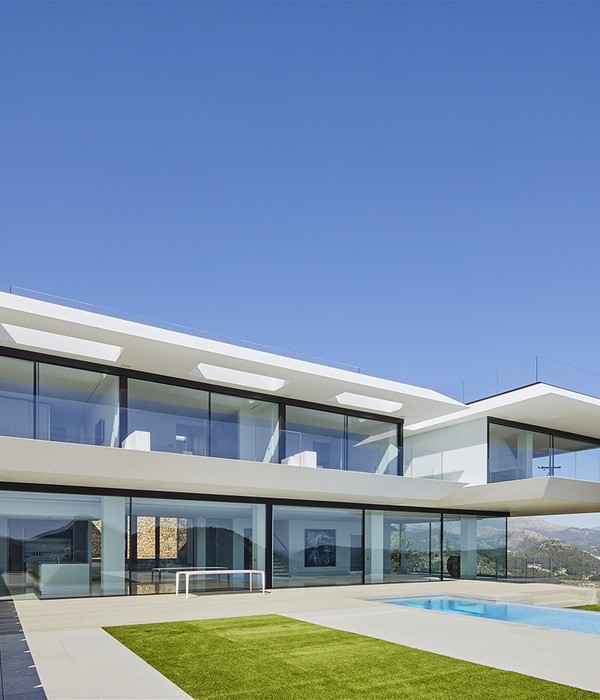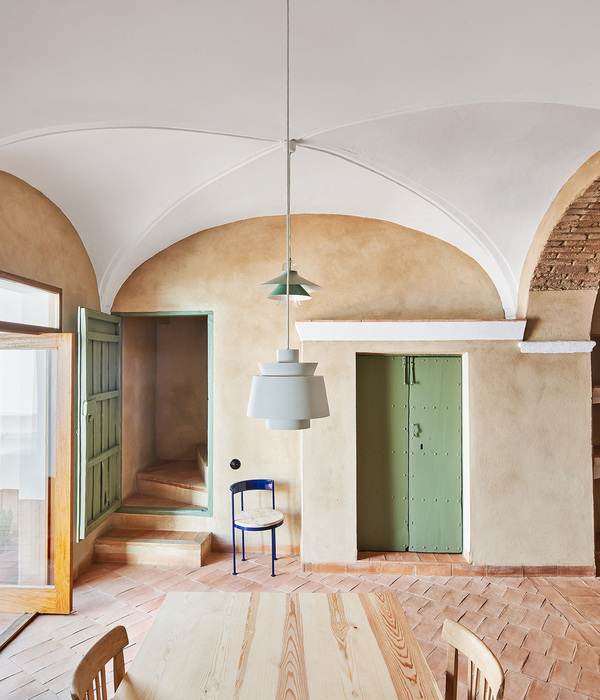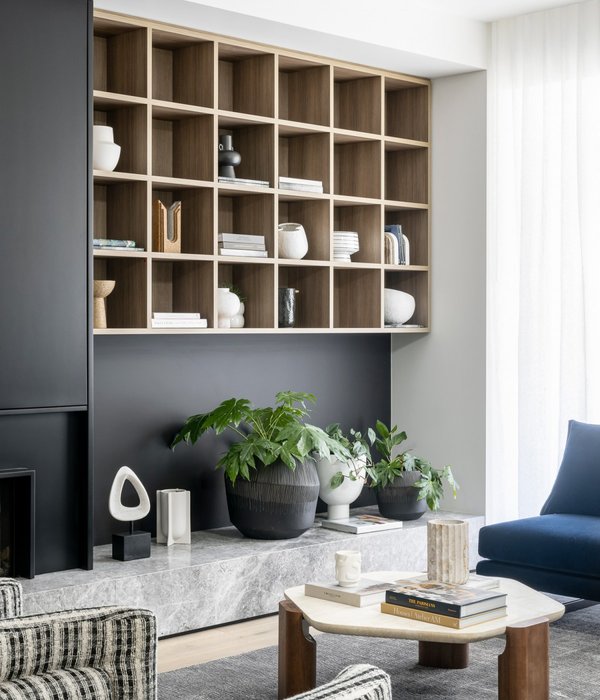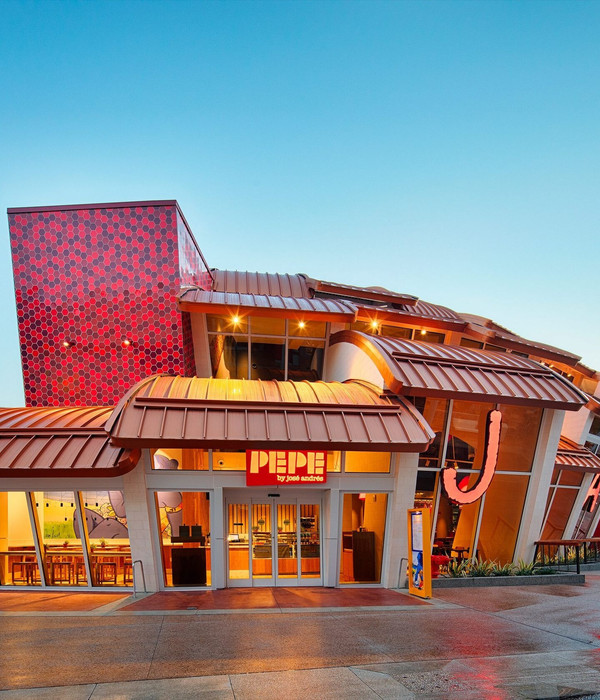The Turmhaus Tirol is a joint project of Grünecker Reichelt and holzrausch.
The architectural and interior design concept was developed in close cooperation over a period of several years and subsequently realised by holzrausch and other selected partners.
Both cooperation partners share the fascination for the emotional effect of material and detail, a minimalist and timeless design language and the implementation of projects at the highest level of craftsmanship.
This common ground is clearly visible in the Turmhaus Tirol and is reflected in the contrasting yet balanced combination of interior and exterior space.
The Turmhaus Tirol is located near Zell am Ziller at an altitude of 1,261 metres at the entrance to the Gerlos Valley in the Austrian village of Gerlosberg.
The building is based on the regional design and takes up characteristic features of the surrounding farmhouses and reinterprets them. In order to get the best possible view, the house was set far to the upper edge of the plot. The steeply sloping terrain and the desire to emulate the local design of the tower house led to a floor area of 8 x 8 metres.
The foundation of the house is formed by three in-situ concrete floors built into the slope, the basis for the wooden building erected on it. The concrete core serves as a load-bearing element for the timber construction. It contains the complete building services,
the fireplaces and the supply lift, which is installed on all six floors.
The access to the house runs through a cutout in the mountain. The car access leads directly from the road to the garage. Visitors reach the entrance either via a walkway-like external staircase over the slope or directly from the underground car park via a two-storey, cascade-like staircase.
The staircase leads past the underground lounge with a billiard room and a wine cellar to the entrance area of the guest apartment and the living floor.
The Housekeeping room and the building services equipment are located in the area behind the billiard room.
On the first floor is the guest apartment, in which on only one level in a generous way, different uses such as kitchen, living room, bedroom, bathroom and sauna are arranged. The sauna is integrated in the room-forming furniture zoning the guest apartment and allows a view of the landscape through its placement on the outside facade. The directly adjoining south terrace extends the living space to the outside.
On the following floor there is the living room with the cooking and dining area. An open fireplace has been incorporated into the concrete core of the house and together with the opposite dining area and the adjoining lounge forms the calm centre of the room. The large window towards the valley and the western loggia towards the slope offer fascinating views.
In the high-end kitchen, craftsmanship perfection and original materiality are combined: worktop and stone sink made of massive stone blocks, flush gas hobs and the massive chimney with black steel housing. All the natural stone elements, as well as the complete floor covering, are made of boulders from the excavation pit. A sliding door connects the kitchen with the north terrace on the slope.
In the west of the ground floor, in the south of the upper floor and in the east of the top floor three loggias press themselves spirally into the façade and structure the ground plan. The wind-protected outdoor seats allow exits and views in all directions and can be closed with sliding shutters if required.
On the upper floor there are two bedrooms and a spacious bathroom with an attached south loggia. The surrounding larch wall panelling merges flush into the loggia and creates a flowing transition between the interior and exterior space.
The top floor is zoned by a mirrored box placed freely in the room. It contains storage space and separates the main room with the sleeping area, a home office and the library from the spa area with steam shower. The top floor is characterised by a multitude of spectacular views of the surrounding mountain panorama.
{{item.text_origin}}












