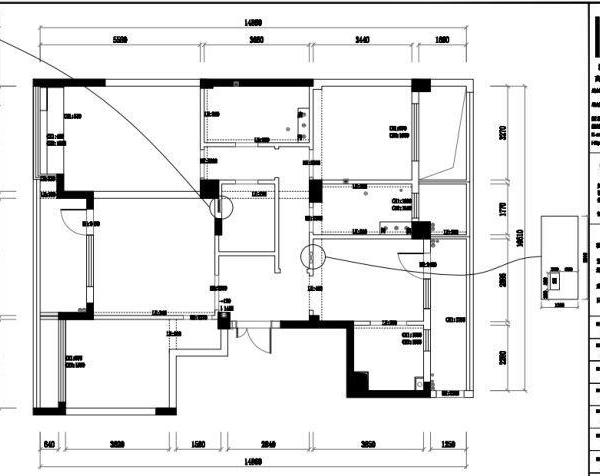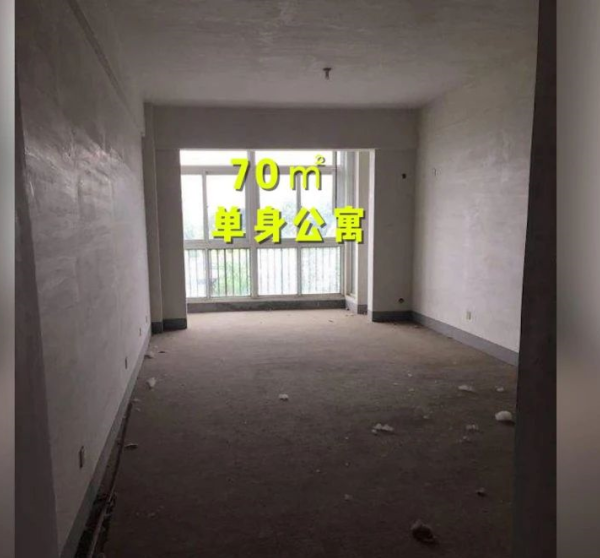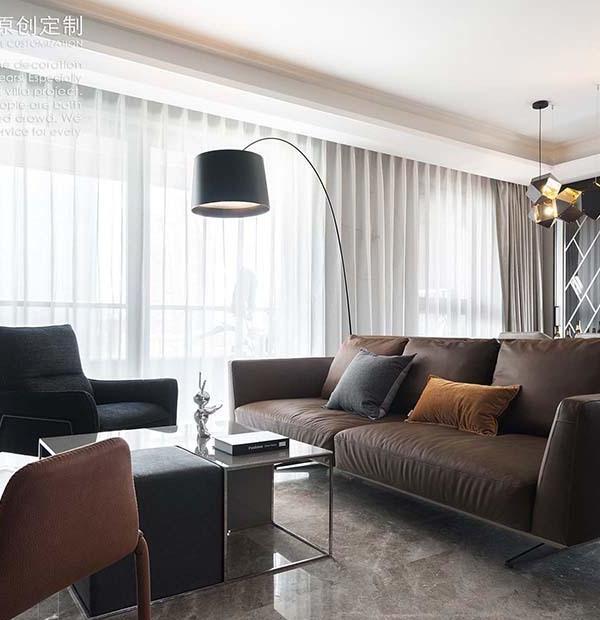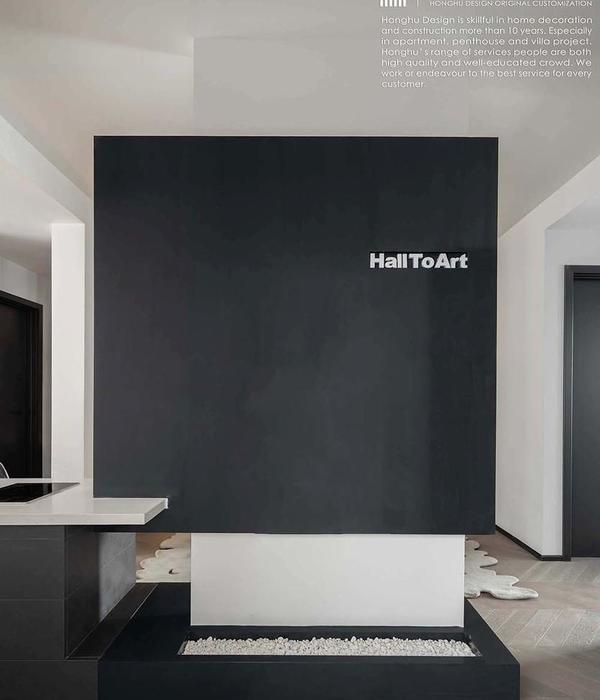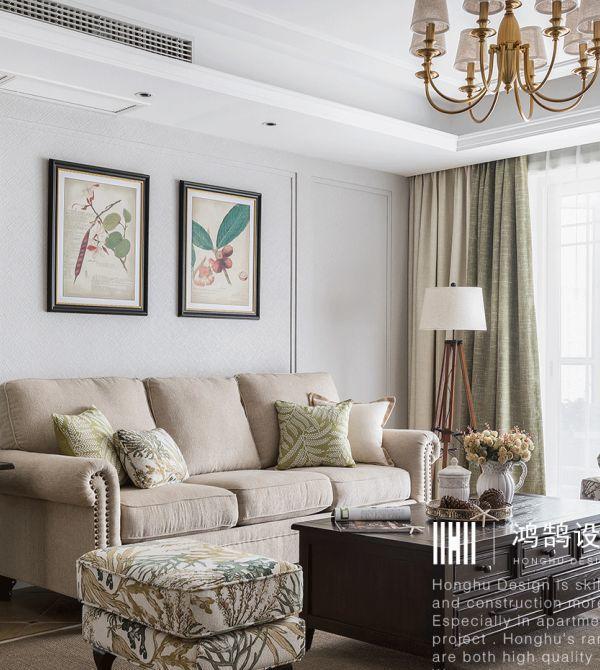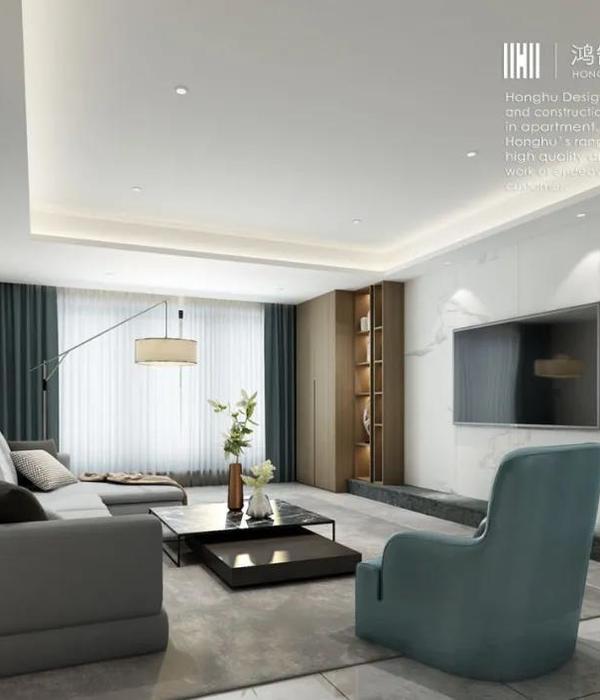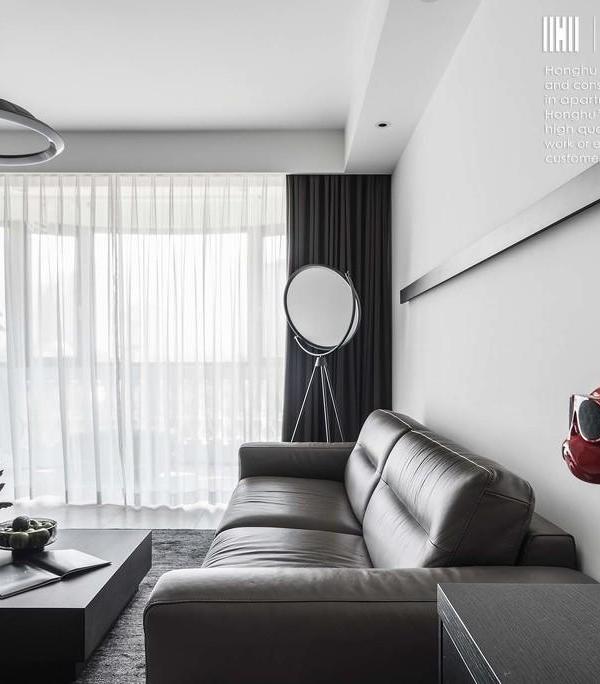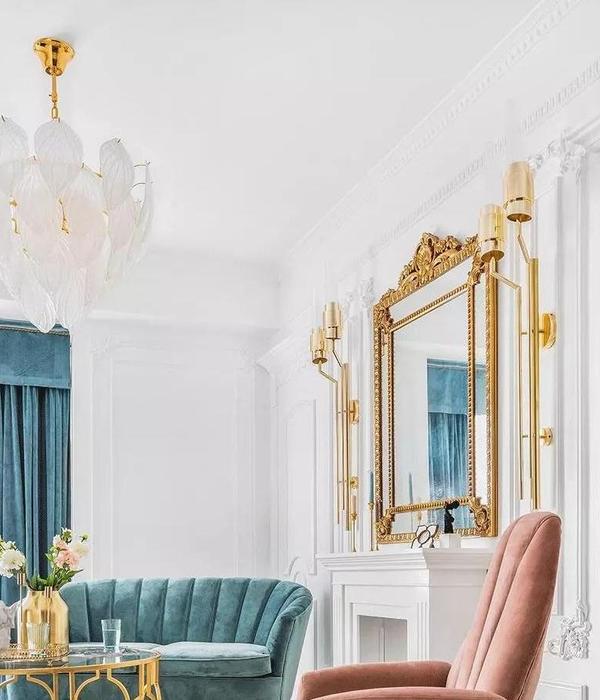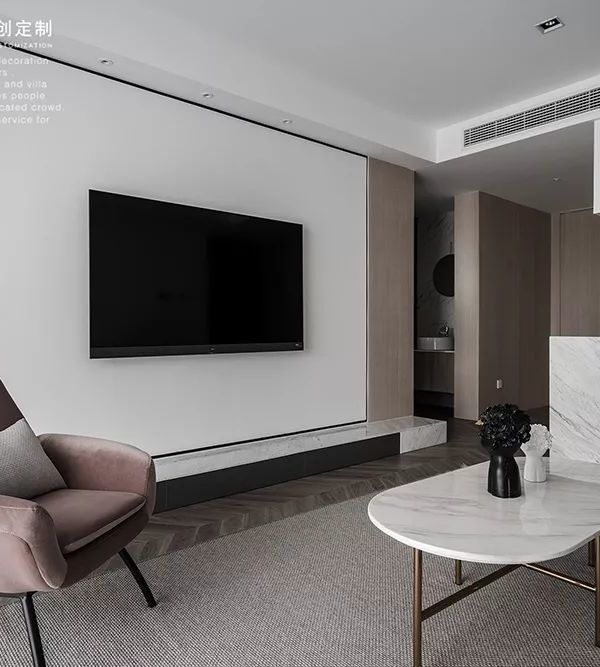Project: Waterfront Property Renovation Architects: Evoke International Design Location: Vancouver, BC, Canada Floor area: 2,400 sf Completion date 2015 Photographer: Janis Nicolay
项目:滨水区物业翻新建筑师:唤起国际设计地点:加拿大温哥华,不列颠哥伦比亚省:2,400 SF竣工日期2015年摄影师:Janis Nicolay
This project was a major renovation to a 200 square metre waterfront property originally built in 1965. The main concept was to open up the entire upper level to create a seamless flow from front to back of the space, inviting in the views of English Bay and downtown beyond. Further, the living areas open up to the south facing courtyard through folding glazed doors, providing direct access and views to the new swimming pool.
这个项目是对一座200平方米的滨水区物业的一次重大翻修,它最初建于1965年。主要的概念是打开整个上层,创造一个从前到后的无缝流动的空间,邀请在英吉利湾和市中心以外的景观。此外,客厅通过折叠的玻璃门向南面的庭院开放,为新游泳池提供直接的通道和景观。
To meet the client objective of creating a house that could feel serene in daily living and transform to a lively vibe for social gatherings, the plan is a departure from traditional living. The living, kitchen, dining, lounge and outdoor areas combine seamlessly for highly informal living within a very tailored aesthetic.
为了满足客户的目标,即创建一套能让人们在日常生活中感到平静的房子,并将其转化为一种活跃的社交氛围,该计划与传统的生活方式是不同的。居住,厨房,餐饮,休息室和户外区域无缝结合,为高度非正式的生活在一个非常定制的审美。
The result is a home that lives far larger than its modest size. Further, the client wanted space and flexibility for the large collection of vintage furniture and varied artwork he owns. Strategic wall locations are well lit for the art, and the large living room allows for a collection of furniture at a scale usually reserved for the larger homes we design.
其结果是,一个居住面积远远大于其适度规模的住宅。此外,客户想要空间和灵活性的大量收集古董家具和各种艺术品,他拥有。策略性的墙壁位置为艺术提供了良好的照明,而大型起居室允许收集家具,其规模通常是为我们设计的更大的住宅保留的。
The kitchen millwork was designed to appear as wall panelling that extends into the living room, making the kitchen function blend into the background while putting a focus on the honed black marble island as a social centre for the entire upper floor.
厨房的磨坊设计成墙板,延伸到客厅,使厨房功能融入到背景中,同时把重点放在经过磨练的黑色大理石岛上,作为整个上层的社交中心。
On the lower level, the use of a change in level and sliding walnut veneered wall panels creates the client desired feeling of a boutique hotel.
在较低的层次,使用改变的水平和滑动胡桃木墙板创造了客户想要的感觉精品酒店。
{{item.text_origin}}

