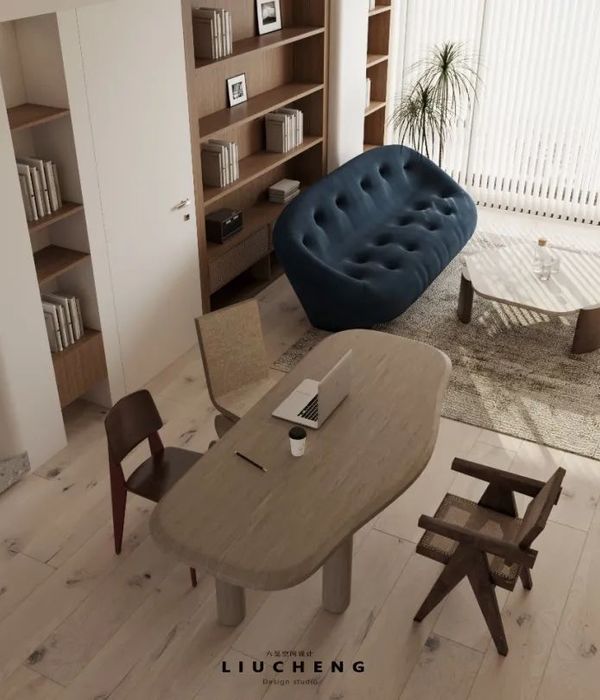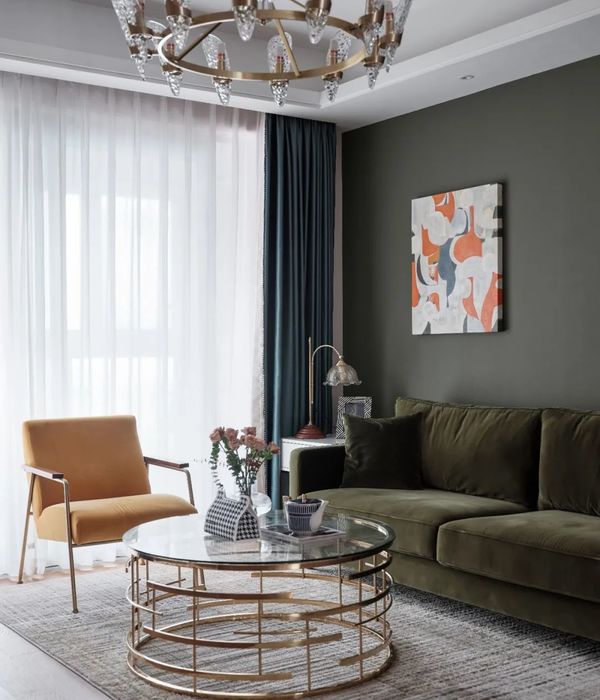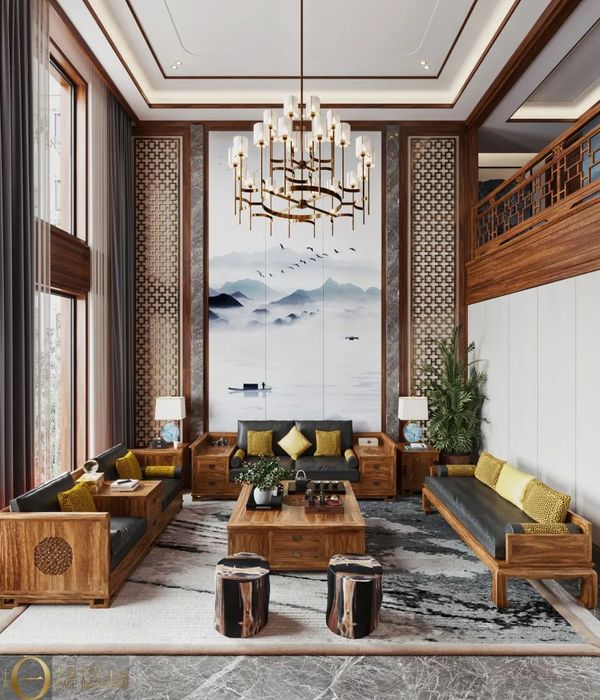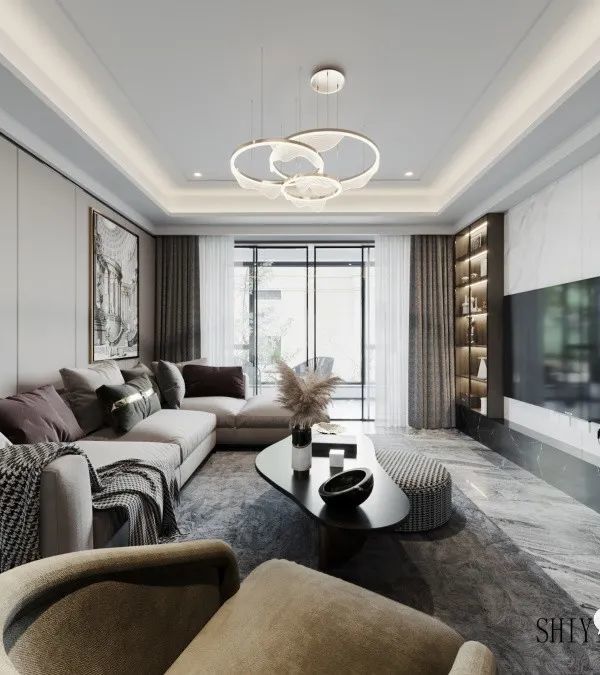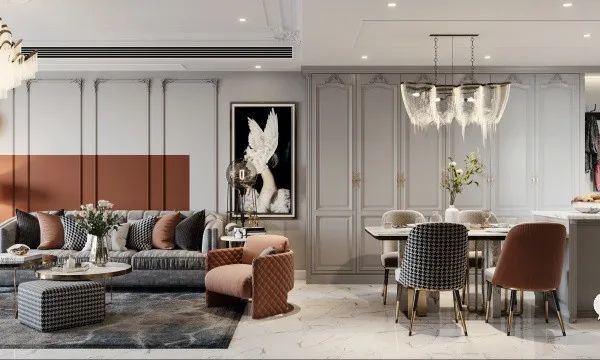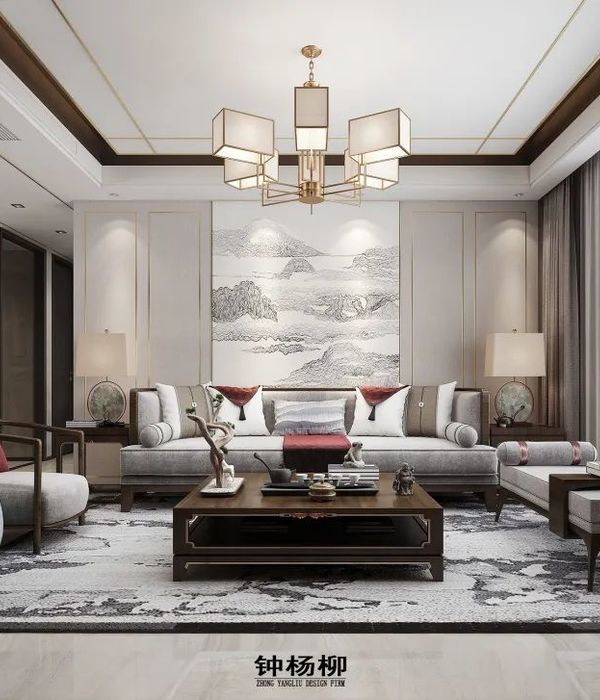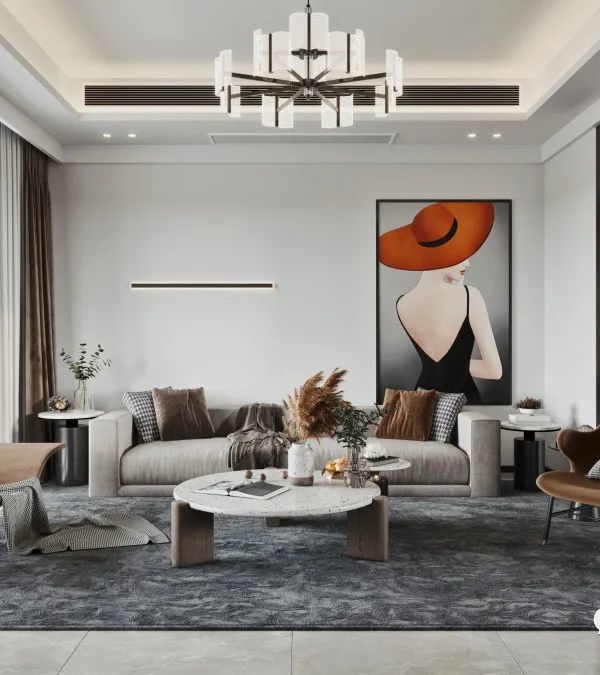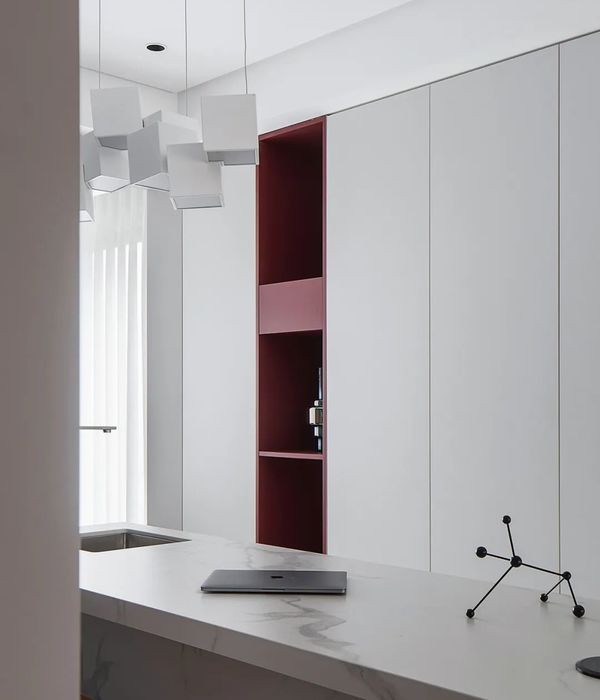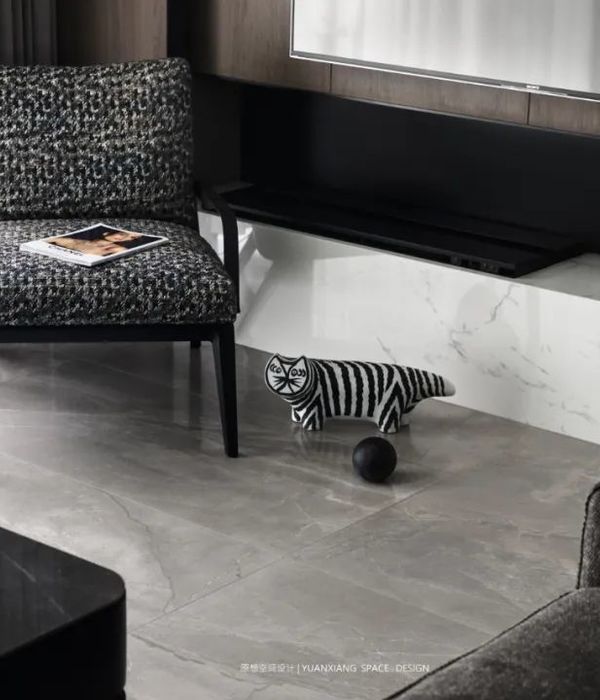Architect:Capella Garcia Arquitectura;Juli Capella;Miquel Garcia
Location:Disney Springs, Orlando, Florida
Project Year:2019
Category:Restaurants
Stories By:Capella Garcia Arquitectura;LZF
A restaurant in Disney Springs should be a memorable place, not just a place to eat. A space where to enjoy the food in an original and unique setting, this has been our goal: to entertain the diner while enjoying a good meal to make his stay in Jaleo an unforgettable experience. The main concept of the interior design has been to offer "a tapeo", that is to say a tasting of many small bites, with shapes, colors, chairs, lamps, images, in accordance with a typical Spanish menu.
The Disney Springs Jaleo is based on the iconography of Spain, and expresses the vitalist soul of its chef, José Andrés. The architectural form of the building is inspired by an artichoke, one of the most popular original Mediterranean vegetables in Spain, a land of tasty vegetables and fruits. The large artichoke edicule opens up and invites us to enter and live a gastronomic dream.
The leaves or open petals of the artichoke form pergolas staggered towards the outside, so that the building lacks walls. It is completely open to the outside. This system of enclosure with an open façade is a tribute to popular Spanish architecture, in which the views and, above all, the protection from the sun are the protagonists. The glass panes are inclined to give greater dynamism to the whole, so that the circular building seems to float in an agile way, inviting the passer-by to visit it. There are no cubic forms, no opaque walls, no straight walls, here reigns the plant organicism with its sensual and dynamic forms.
Inside, a large space with a double height central courtyard visually communicates the ground floor and the upper floor. The entire interior is treated as a large Spanish-style dining and party room. The word “jaleo”, in Spanish means fuss, hullabaloo, jumble, party,... And the Jaleo restaurants, brand of José Andrés, have that DNA of a festive, cheerful, fun Spain. Where to informally share "tapas", which is the typical tasty food of Spain. That's why inside, we find different spaces, where each visitor can discover his favorite corner: At the entrance, an area with football tables, designed by José Andrés, where you can play a game while savoring some tapas. A central space, more VIP, where you can taste great paellas or grilled meats, among other dishes of an appetizing and elaborate menu. Or communal tables where you can share with friends Sangría and Spanish wines.
The materials are always warm and affable, with a predominance of wood, upholstery, curtains and ceramic materials. Citrus, orange and lemon colours abound, and above all red, so typical of Spain. The pavement is expressly designed for this restaurant, with the centenary system of the "hydraulic mosaic" that Gaudí had already used in a pioneering way in Barcelona. Here the colourful design takes the form of flower petals and has been handcrafted in Mallorca.
In the heart of the space is an open kitchen, with a spectacular wood fire, where visitors can see how the paella is cooked, the tasty rice dish typical of Valencia that triumphs all over the world. You'll also see how meat roasts are made on a slow heat. A large staircase leads to the upper floor, where the private lounges are located; two terraces, one overlooking the Disney Springs promenade and the other overlooking the lake; and also an area of privileged tables overlooking the central atrium.
Spain is a country with an important artistic culture (Velázquez, Goya, Picasso, Miró, Dalí,...), which is why in the Jaleo de José Andrés, small embassies of Spanish culture, there is always the presence of artworks, applied to the decoration of the space. Salvador Dalí's famous sofa-lips welcome us with a kiss at the entrance. Inside, we find a spectacular image of a "suit of lights", as the bullfighter's suit is known, the work of photographer Rafael Vargas. Next to the stairs that go to the top floor, and covering the immense wall of the atrium, an image brings closer the Spanish landscape to Disney. It is a collage with the popular Concha beach in San Sebastián, crowned with a chandelier, which turns it into an interior space, the work of photographer Ciuco Gutiérrez. Opposite, above the central hole hangs a sculptural lamp of mirrors, which generate a surreal play of crossed visions, helping to enrich the spatial profusion of the restaurant.
Most of the furniture, including the lamps, is Spanish. The product of a careful selection of the best designers and producers of the Design Made in Spain, as well as some pieces created exclusively for this space. All of this contributes to the visitor's total immersion in Spanish creative culture, which includes both gastronomy and artistic and cultural creativity. An interior that tries to transmit the festive Spanish atmosphere, a modern, fraternal and hospitable country. Where to eat and drink are not only that, but an opportunity to meet friends and celebrate.
Juli Capella is a Spanish architect who established the architectural studio Capella Garcia Architecture in Barcelona in 2001, along with architect Miquel Garcia and designer Cristina Capella. The studio’s approach is to pamper its projects while maintaining a sense of curiosity—instead of one particular specialism, the studio remains open to different thoughts and ideas. For Juli Capella, he is passionate about architecture and design in all shapes and sizes.
Capella Garcia Architecture has specified a range of LZF’s lamps for a number of big, bold and colourful restaurant projects, created for acclaimed Spanish chef José Andrés. Here, in our people with character series, we talk with Juli about his work.
You have used a range of LZF’s lamps across a number of restaurant projects. What is it about our lamps that you find especially appealing in these environments?
(JC) I would say that LZF does not make lamps—it makes creatures that illuminate. It’s the reason we especially like to use your pieces: we do not consider them furniture, but an intrinsic part of the project. There are some FF&Es (furniture, fixtures and equipment) used as part of a project that are easily replaceable, but this is not so with an LZF lamp—it is very difficult to fit another lamp from a different brand. LZF’s lamps help us create the warm atmosphere we are looking for.
How important is restaurant lighting as part of the dining experience?
(JC) The most important thing in a restaurant is not the food, design, price, service or light: it’s the acoustics. That was what Spanish architect Federico Correa said, highlighting that people usually go to a restaurant and want to talk. We like to comment on how good or bad the food is, to gossip with a friend, do business, be romantic with a girlfriend or boyfriend—it’s not just about eating. That said, without light we cannot talk or eat at ease. Therefore the key is a good combination of all of these elements. For a dinner, without a doubt, the best light is that from candles.
What makes a good restaurant interior? What do you strive for when creating a restaurant’s particular style?
(JC) We never make the restaurant that we like, but instead design the one we think the customer is looking for and needs. We have no style—rather, we conceptualise a project and develop it according to demand. Depending on the challenge, our work can be minimalist, expressionist, luxurious or low budget. As Groucho Marx once proclaimed: ‘Those are my principles, and if you don’t like them… well I have others.’ As a studio, we can change when needed.
Your interiors are often colourful, playful and energetic. How do you balance a wonderful pot-pourri of materials, furnishings and lighting in order to achieve your desired outcome?
(JC) The restaurants we have designed for Spanish chef José Andrés express his tremendous and fascinating personality. They aim to show the way of being and living in Spain, with strength in form, colour and art. In Jaleo and other restaurants owned by Andrés, we strive to capture and show his positive energy. They are loving, warm and surprising spaces, with a combination of materials that reflect a sense of global harmony, based on crafts and certain Spanish topics. They are maximalist spaces where people gather to celebrate, play and share, enjoying good food and wine.
You use a lot of vivid colours in your work. What appeals to you most about colour?
(JC) ‘Color is life; for a world without color appears to us as dead…’ said Johannes Itten, a Swiss colour theorist and artist who taught at the Bauhaus. To make a space all white or black is impressive and it’s used a lot, but it isn’t ideal when spending several hours in that space. White or black works better for a store, not for a restaurant. The Russian-French artist Marc Chagall believed that: ‘all colors are the friends of their neighbors and the lovers of their opposites.’ And so we try to be brave, even at the risk of being wrong—we prefer fuss over coldness.
Your work has a real sense of fun without seeming frivolous. Is it important to have fun with what you do?
(JC) We take our work very seriously, and we know that introducing a joke or a wink in an interior, achieves an affinity with the visitor. It is not about making boutades—now so fashionable—in order to gain the attention of Instagram. This is especially true in a restaurant, where you can afford small hooks that arouse a smile, but they must be of quality and also subtle.
Categorised in: designer insides, interview, Lifestyle, LZF Interiors
▼项目更多图片
{{item.text_origin}}

