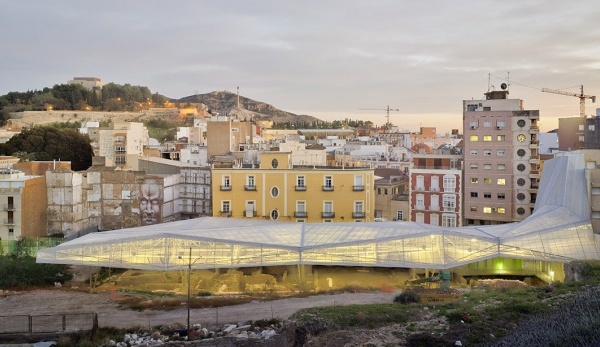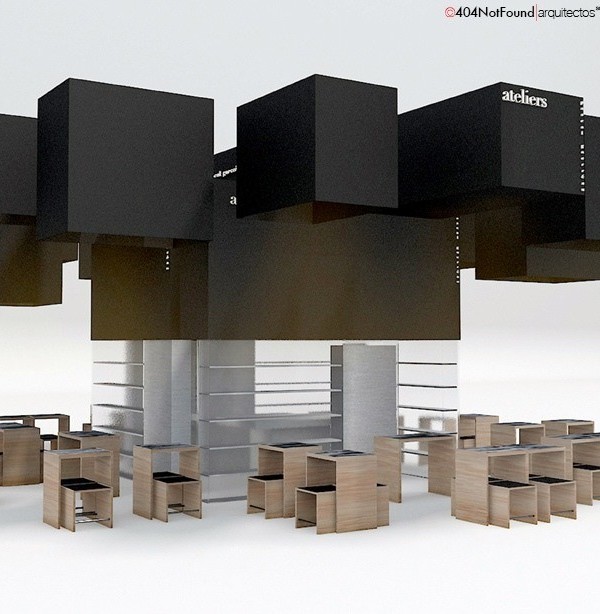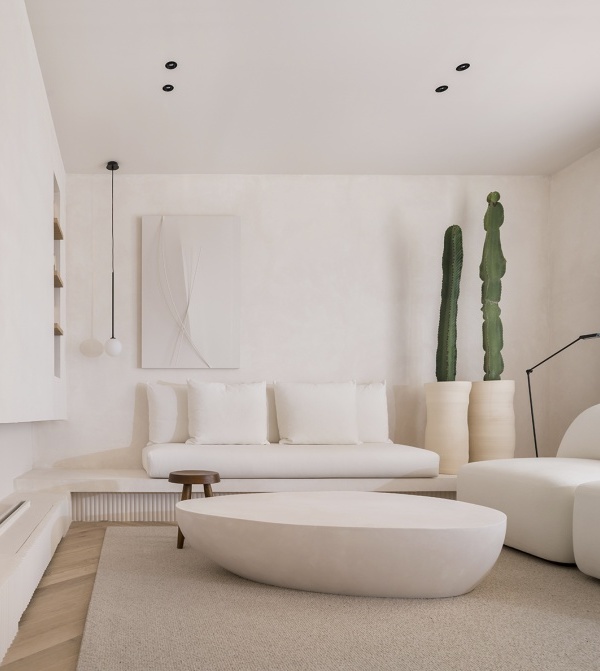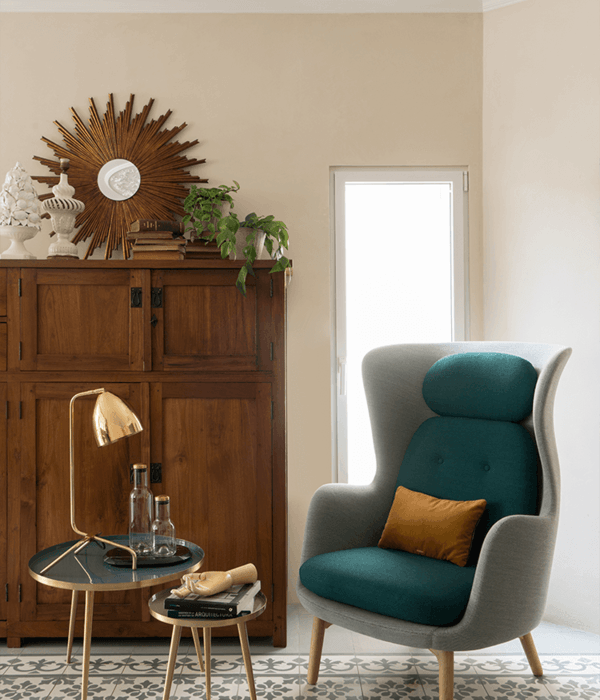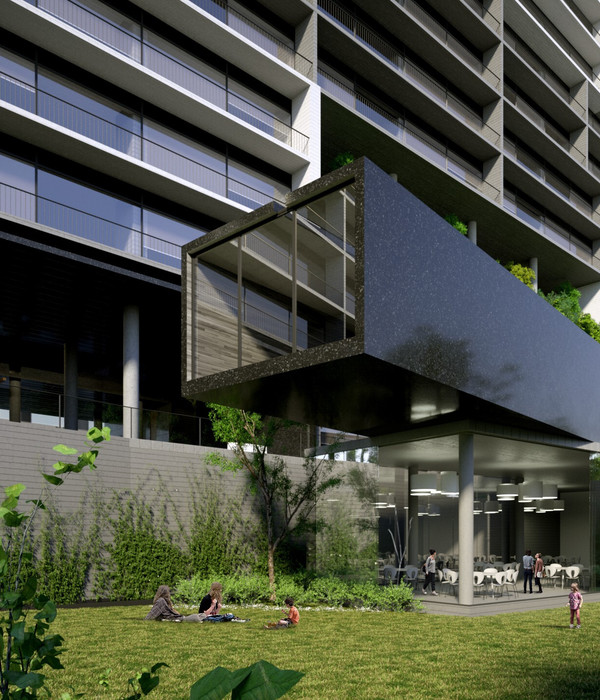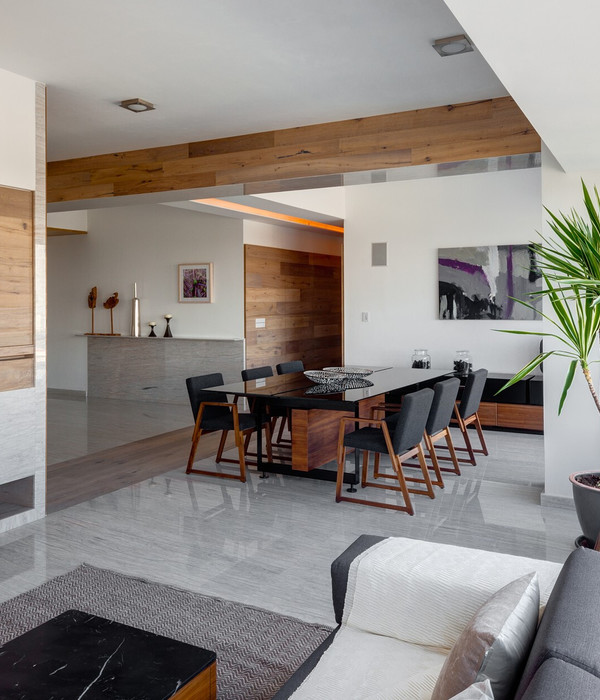Architect: Zooco Estudio
Location:Madrid,, Spain
Project Year: 2016Category:Apartments
C181 is the new housing located in Paseo de las Castellana (Madrid) designed by Zooco Studio. It is a comprehensive reform of 230 m2, which implies a total change of the space and the way of living. The client expresses to us the importance of the kitchen for him. That is why the kitchen space is considered as "heart" and center of the house, generating the circulation and all the spaces around it. The house has two terraces that are also decisive in the design. The living room turns to one of them and the kitchen opens to the other, generating between them an interstitial space of enjoyment.
In addition to the above mentioned, the central volume of the kitchen serves as a container for the facilities and the laundry room, considering the rest as an open-area. Its vertical walls generate different elevations in its perimeter. At the entrance becomes a mirror to dematerialize and give to the space amplitude. The living room presents a series of sliding oak doors, which suppose a "changing elevation" according to the day-time. In the circulation of the rooms it becomes a white wall full of wardrobes and in the toilet we can find a blind front of oak.
The spaces have just articulated leaving the original metallic structure, which serves as reference in the separation of the living room and dining room and the space of enjoyment in the south terrace. As a singular element it is worth mentioning a structure of vertical slats that complete in oak the elevation of the hall and create a private space of work.
Material Used :ENTRY:COATINGS:Floor: multilayer oak wood flooring. Oiled and brushed finish.FURNITURE AND LUMINAIRES:Distributor: Domesticoshop
Lamp: &TraditionDECORStatues: Vitra
Rhinoceros: HK Living
Bird: Eames Vitra
LIVING ROOM:COATINGS:Floor: multilayer oak wood flooring. Oiled and brushed finish.FURNITURE AND LUMINAIRES:Distributor: Domestico shop
Coffee table: CoffeKnoll table
Sofa and armchair: Stua Model Costura
Magazine Rack: Crossdock Funtional
Planters: Wire Menu
Television: Samsung Serif TV 32 ’’Floor lamp: nº215L Floor by DCW-Lampe gras
Coat rack: Sciangai Zanotta
DINNING ROOM:COATINGS:Floor: multilayer oak wood flooring. Oiled and brushed finish.FURNITURE AND LUMINAIRES:Distributor: Domesticoshop
Chairs: Pastoe sm05
Table: Bridge Walnut by Case
Carpet: Nanimarquina Gray
Lamp: Disa Coderch by Tunes
Armchair: Zanotta Hilda
Lamp: Santa & Cole Nogal Tmm floor
Round coffee table: Tripod Ethnicraft Table
STUDY:COATINGS:Floor: multilayer oak wood flooring. Oiled and brushed finish.FURNITURE AND LUMINAIRES:Distributor: Domesticoshop
Chair: Case 675 Walnut
Desk: VitraHome Desk
Lamp: AJ Table Lamp. Louis Poulsen
KITCHEN:COATINGS:floor: Ceppo Di Gray tile. You live Ceramics.
Cladding: 10x10 tiled white Pavigrés 21
FURNITURE AND LUMINAIRES:Distributor: Domesticoshop
Stools: PastoeWire
DINNING ROOM KITCHEN:COATINGS:Floor: multilayer oak wood flooring. Oiled and brushed finish.FURNITURE AND LUMINAIRES:Distributor: Domesticoshop
Chairs: There are J77
Table: Hay Copenhagen CPH20
Suspended lamp: Ronde Gubi
Floor lamp: Santa & Cole basket
BATHROOM:Wall tiles: 10x10 mint color tiles Pavigrés 21FURNITURE AND LUMINAIRES:Distributor: Domesticoshop
Stool: E15 wood
▼项目更多图片
{{item.text_origin}}

