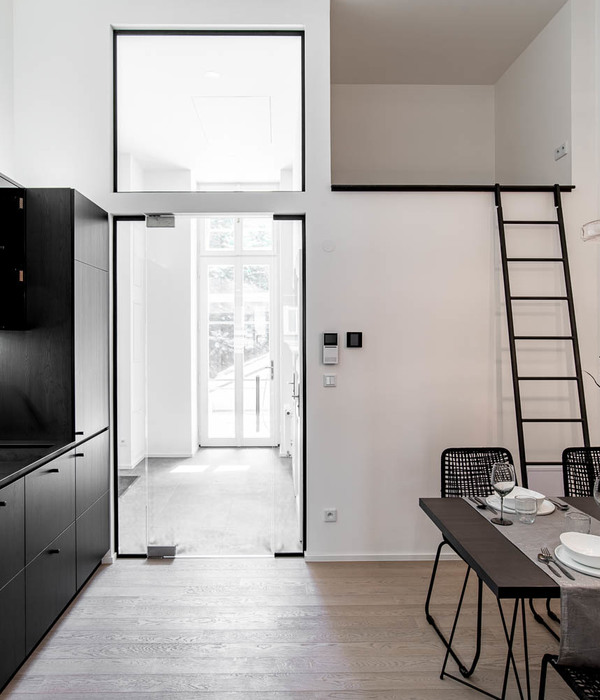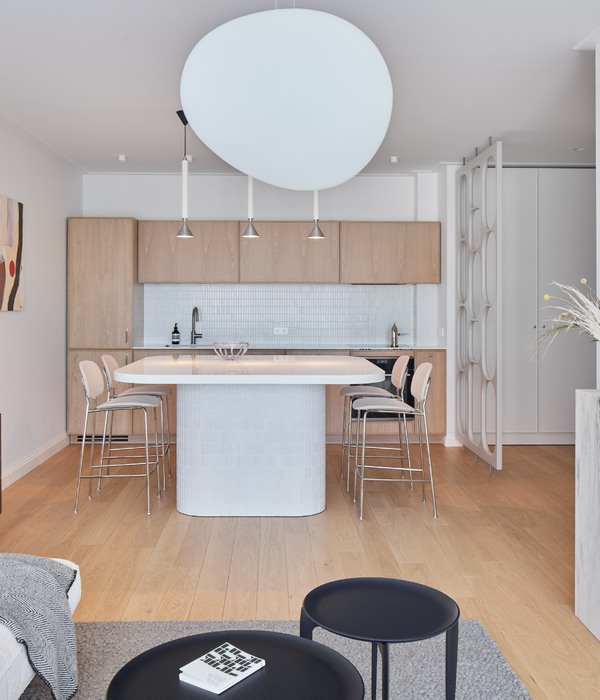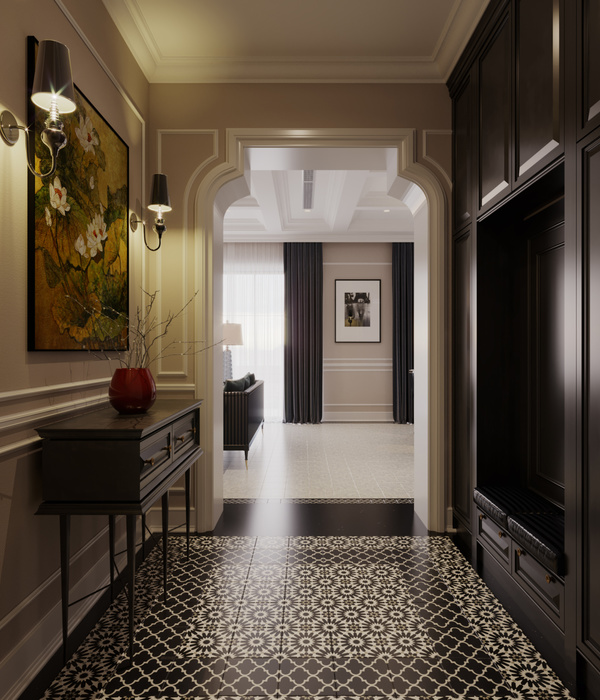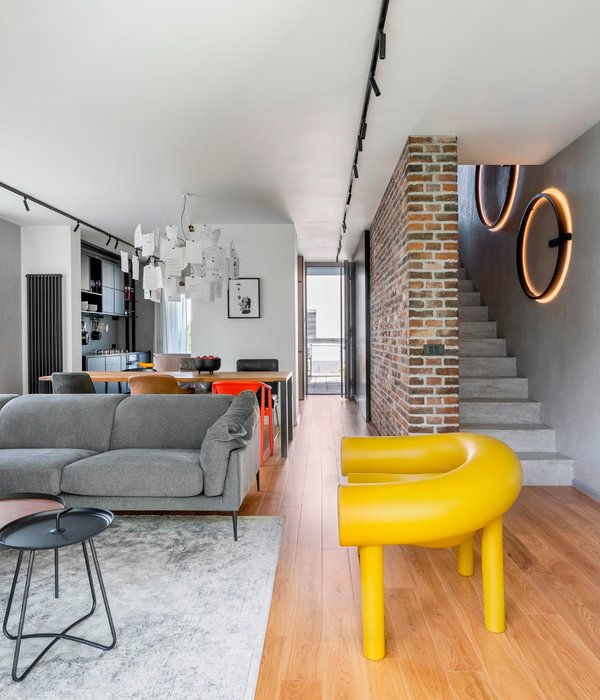With a new look on rurality, we want to showcase the built environment, the existing techniques and patterns, without falling into kitsch sceneries of a rurality that never was.
The actions carried out seek to reconnect the inhabitant with the nearby landscape and with its latent community. The project is to continue transforming this house, as it has been done for 70 years.
<Continuous process >
DOM house, located in the village of Los Pedrones, is half of a house built in the 1950s that was equitably split when inherited.
The main façade, facing the road, consists of typical representative elements of popular architecture. In contrast, the rear façade is related to the chapel, the Los Pedrones fountain and the nearby crops that are intertwined with the built fabric.
The back is arranged as a kind of pars rustica with patios and room for animals, tools and agricultural production. It was the place of the pigpen, the coop and the shed. The dirty, worthless and private day-to-day workplace.
Over the years, the house has undergone a series of transformations with the aim of solving specific needs at specific times, crystallizing a kind of built biography of the family.
These modifications were especially carried out in the rear of the house, adding roofings, extensions, new rooms and toilets. But the countryside underwent a radical change from the 1970s onwards, from subsistence agriculture to extensive agriculture and, as a consequence, these spaces gradually became outdated and underused.
Finally, and like so many other houses in emptied Spain, DOM house ceased to be an habitual residence and became the summer second home in the village.
This change of program is, a priori, negative, given the consequences of depopulation. But on the other hand, we must take advantage of it to change the meaning of these initially utilitarian and service spaces.
With a new look on rurality, we want to showcase the built environment, the existing techniques and patterns, without falling into kitsch sceneries of a rurality that never was.
The actions carried out seek to reconnect the inhabitant with the nearby landscape and with its latent community. The project is to continue transforming this house, as it has been done for 70 years.
< Precise actions >
By realizing his immediate needs, by combining ad hoc parts, the individual cretes, sustains and transcends himself. Shaping the local environment towards desired ends is a key to mental health.
Adhocism. 1972. Charles Jencks Vernacular architecture in rural settings is profoundly ad hoc. It can immediately solve a specific purpose, completely cutting off the delays and complications caused by bureaucracy, the hierarchical organization of the building or technical specialization.
In DOM house, the intervention follows the same direct spirit, but from a subtractive rather than an additive approach. The volume of the house is reduced with the intervention, and it is also emptied on the inside. To deletein order to grow. Present materials are also recovered and reutilized, as a way of intertwining the times.
The more informal exterior extensions were replaced by a light structure that sets off against the heaviness of the masonry wall. Almost like a scaffolding upon the façade, it is deep enough to become a room that extends the living room outwards.
The rear volumes, which used to block the lighting and the views towards the orchards and the chapel, were reduced in height and in surface. The slender pillars give unity to the patio, gaining light and spaciousness.
The location and shape of the bathrooms define the character of the floor plan. That is why they assume a different position at each level, achieving different purposes:
The bathroom on the ground floor is conceived as an articulation located in the connection among the house's floors. On the bedrooms’ floor, the bathroom is split into two to be integrated into a piece of furniture. And at the back porch, it is conceived as a living space and equipped with the typical elements of this type of space, such as a laundry area, a well and a small storage area.
The various interventions seek to interweave different layers of time and to emphasize the transmitted knowledge. But above all, they aim for the house to be used, for dinners with friends to be held, for birthdays to be celebrated and for the Domingo family to come more to town.
All creations are initially ad hoc combinations of past subsystems; “nothing can be created out of nothing”. [...] The man-made world is built up of fragments from the past.
Adhocism. 1972. Charles Jencks
Translation: Cristina Villalonga Dobón
{{item.text_origin}}












