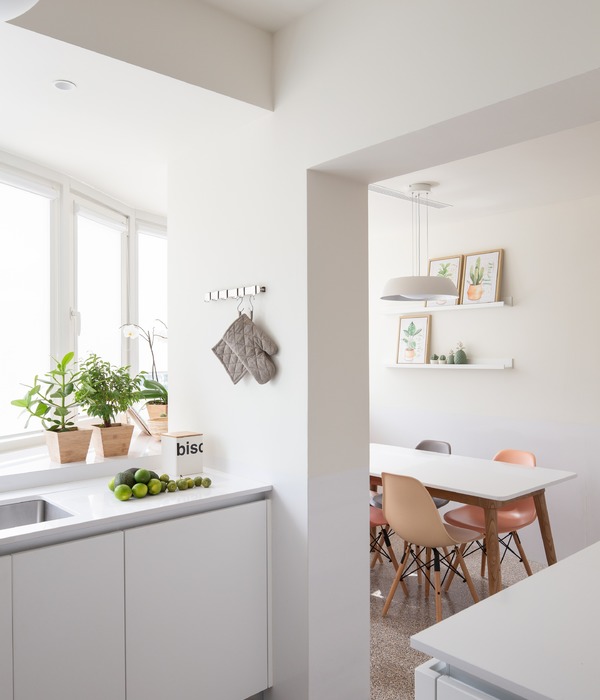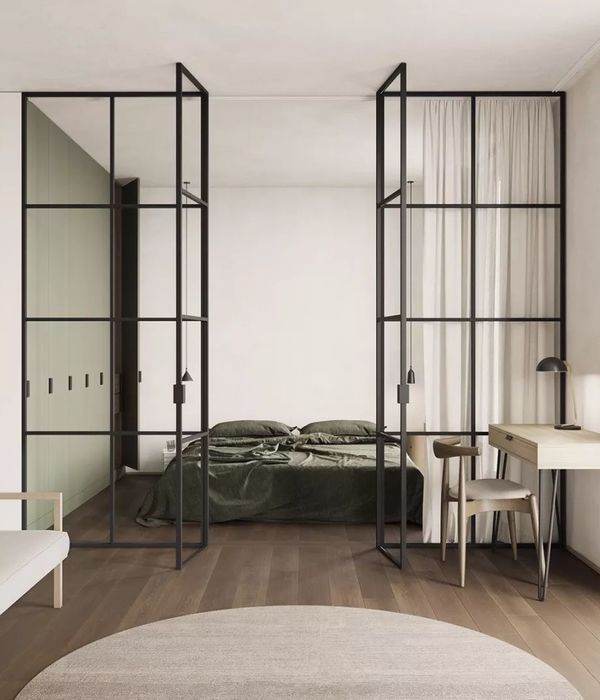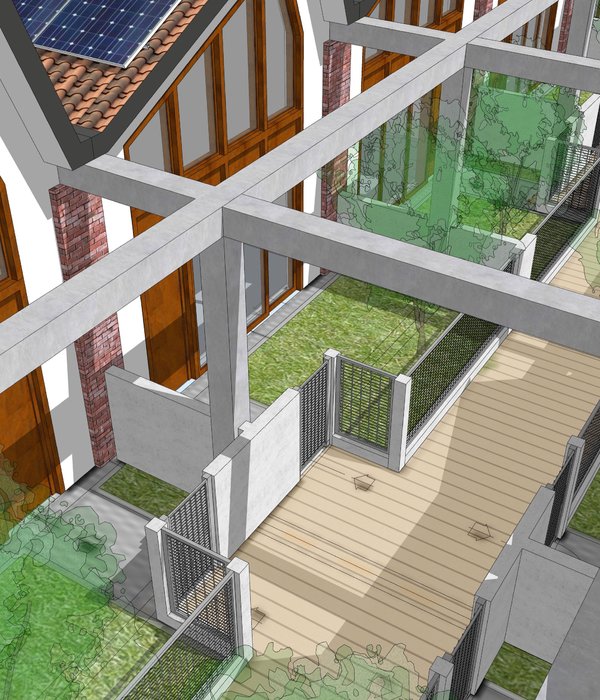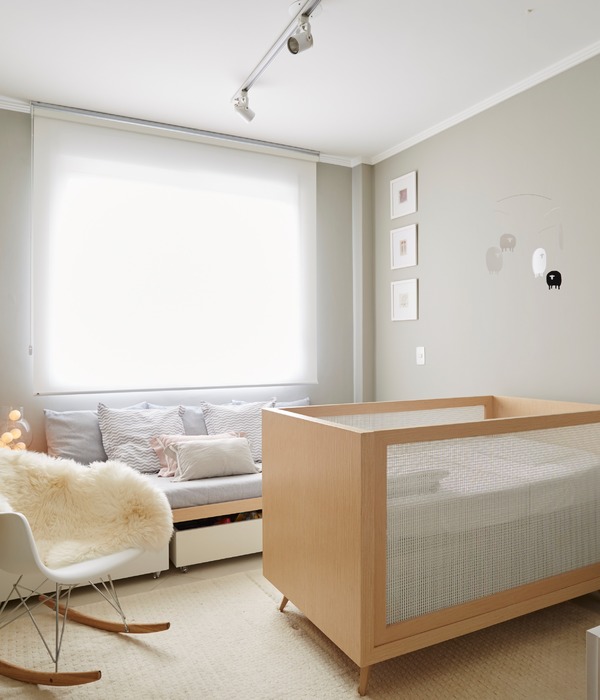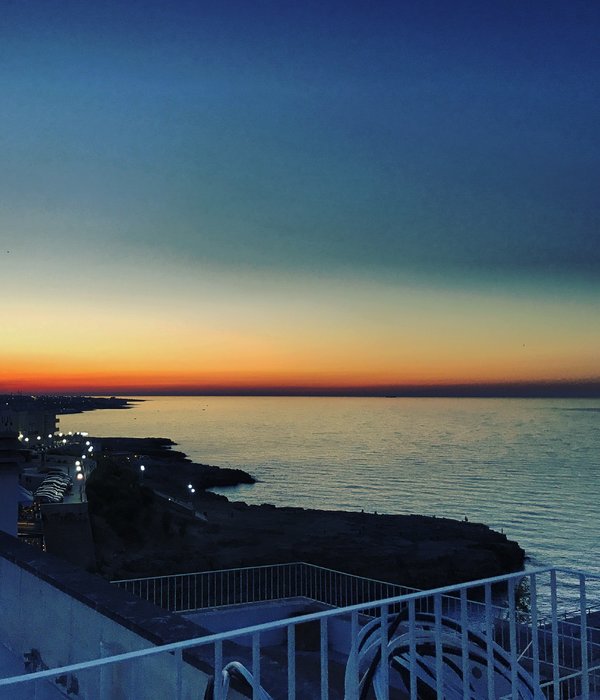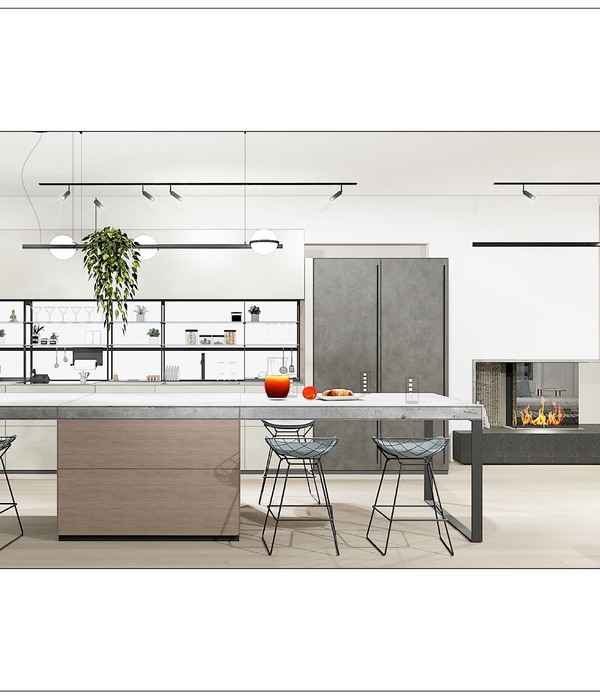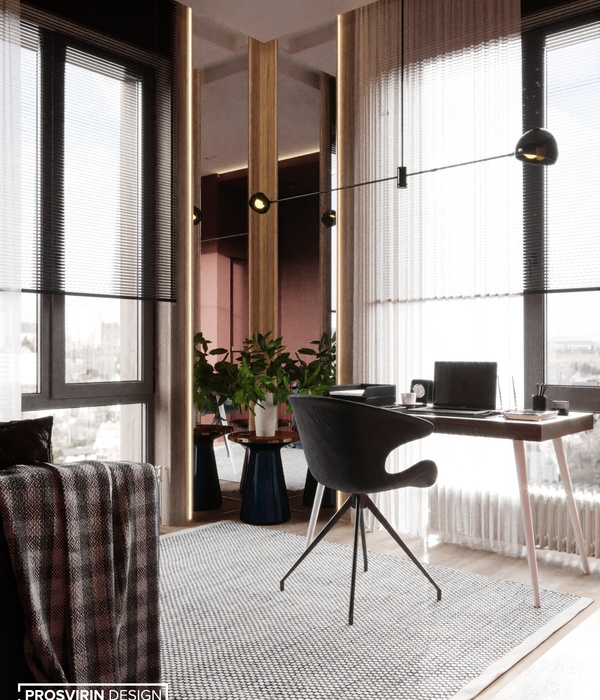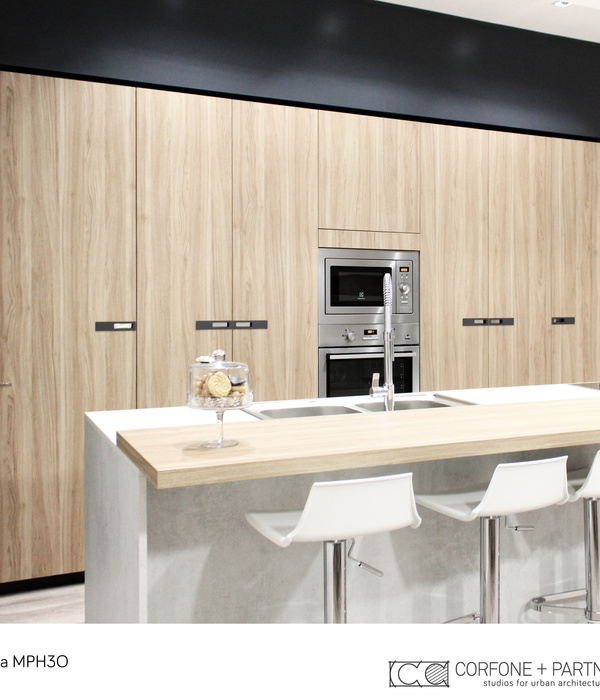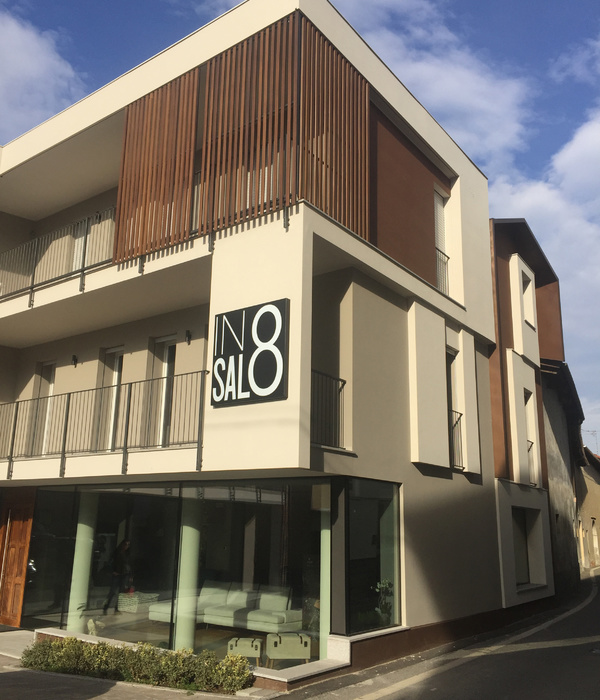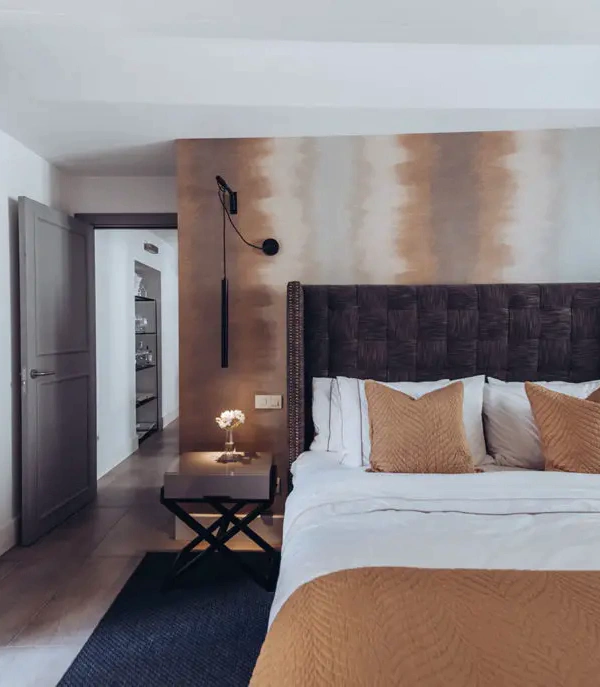年轻家庭公寓,功能与美学的和谐统一
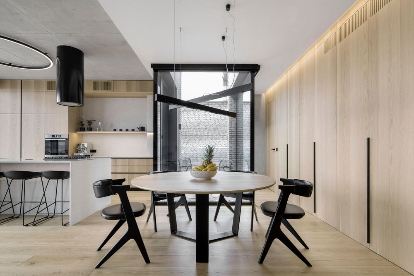
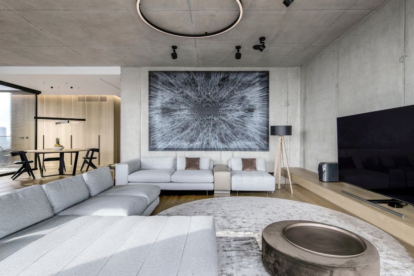
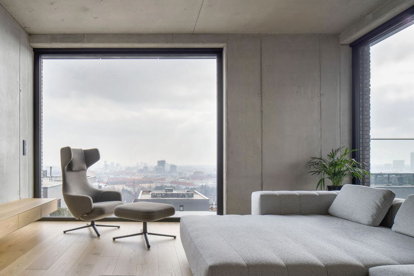
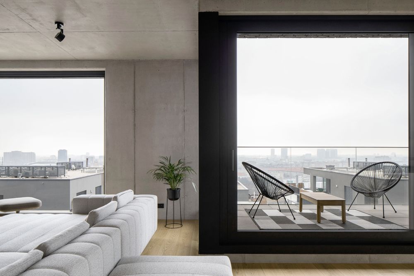
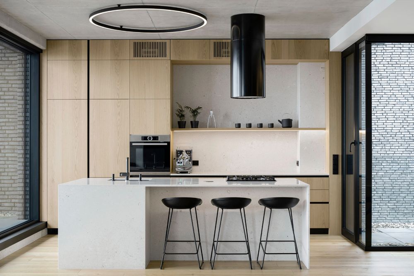
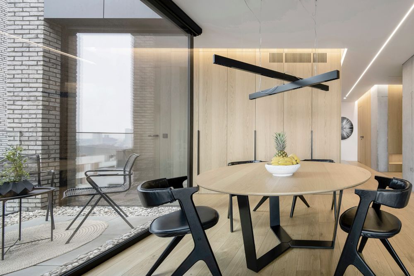
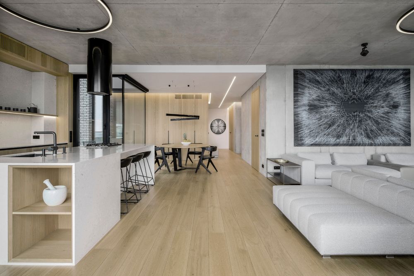
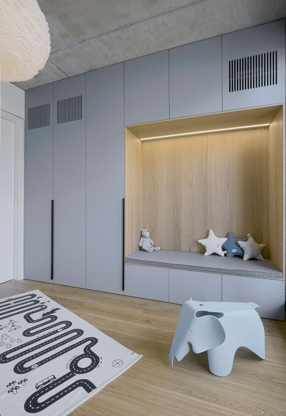
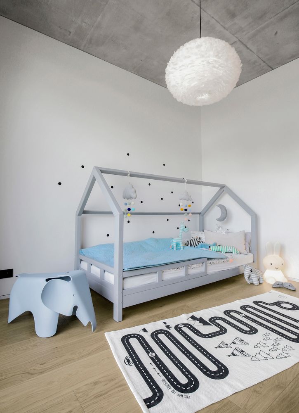
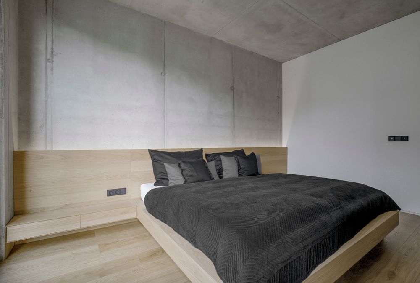
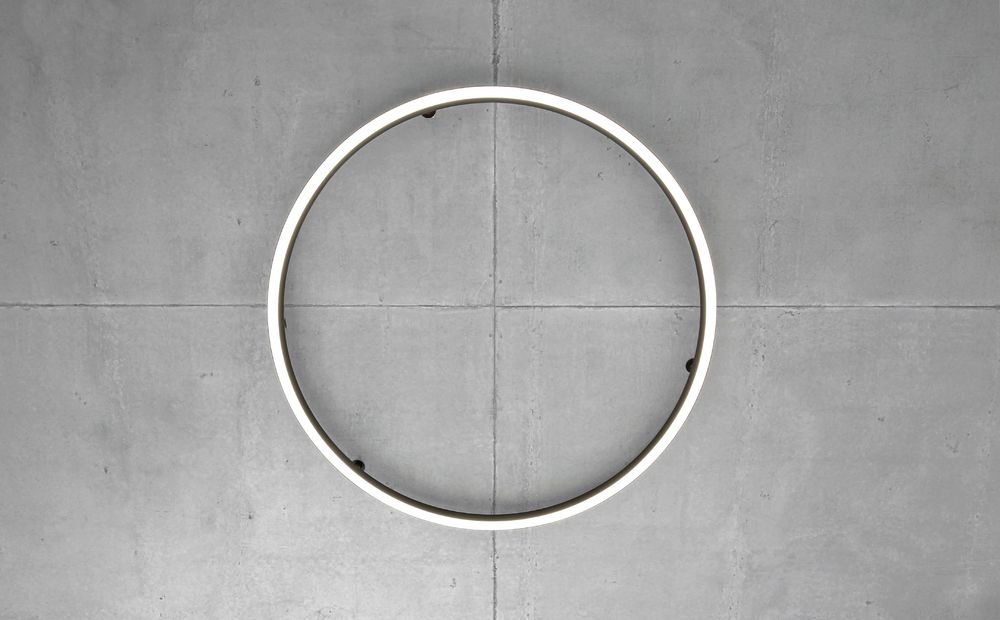
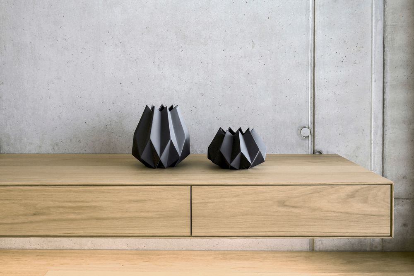
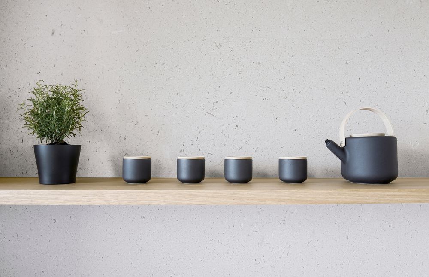
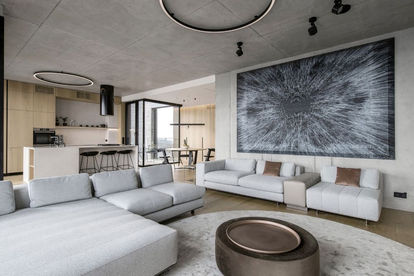
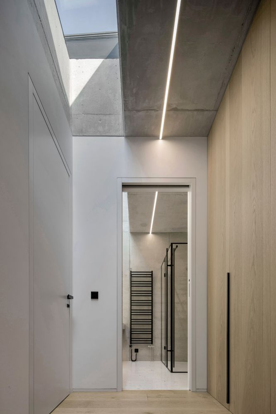
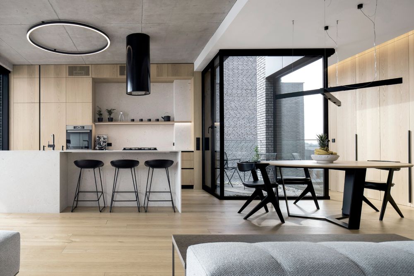
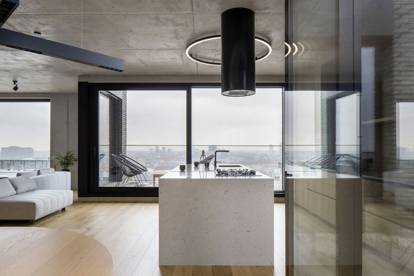
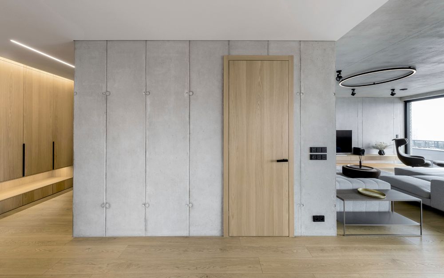
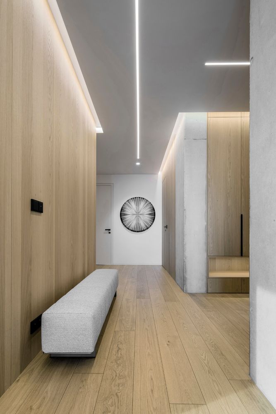
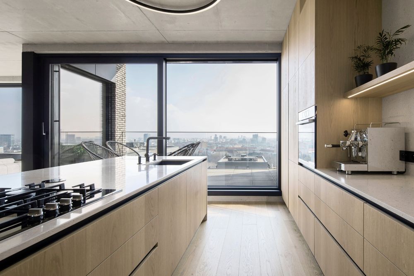
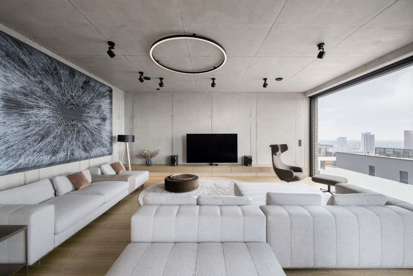
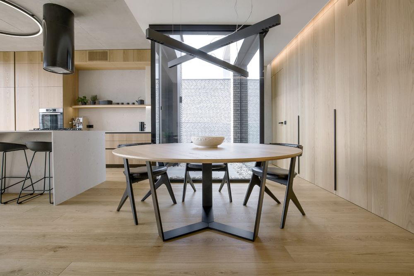
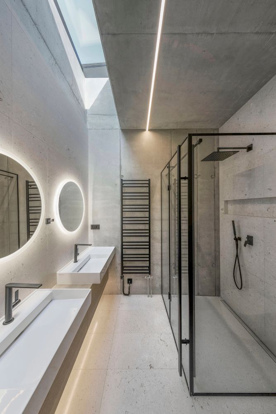
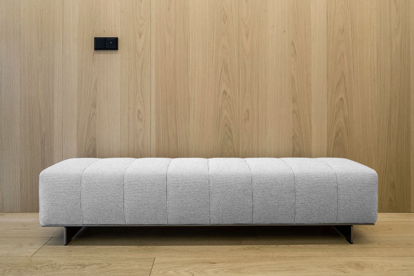
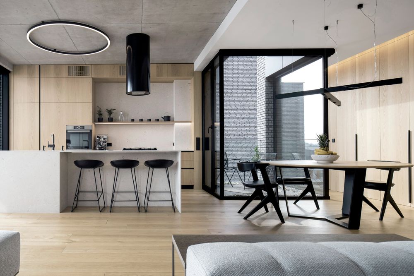
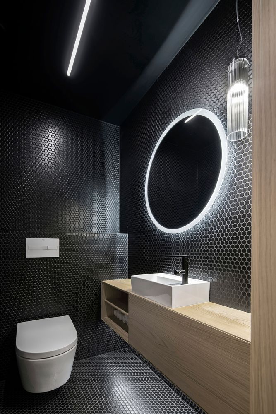
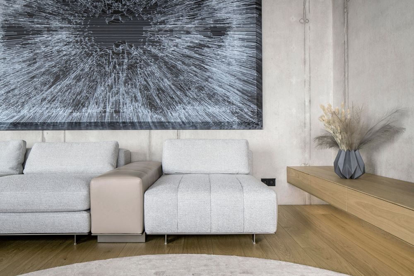
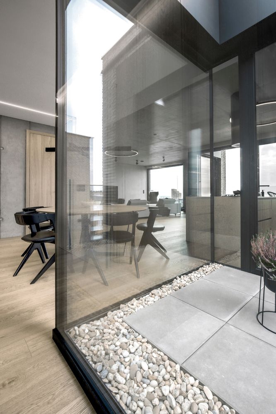
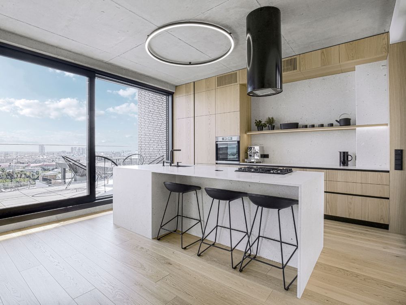
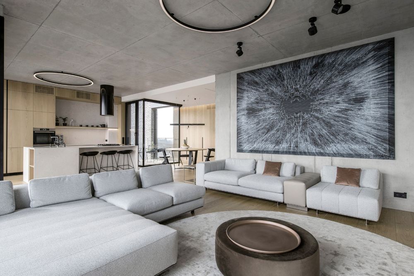

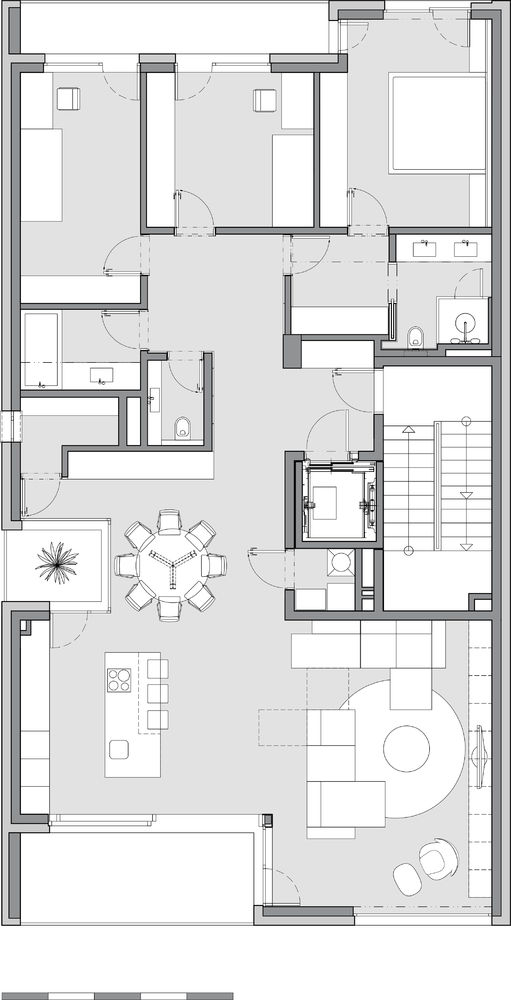
The apartment for a young family is designed by a couple with a little son, who are the architects and investors at the same time. They used a solution that ensures the durability of the realization focusing on functionality, airiness, durability of used materials and daylight. The combination of concrete, wood and natural stone is present in the whole apartment. It is not intrusive and gives the opportunity to focus on the works of art and the beautiful view of Bratislava. Clear geometric shapes, both for functional division and for furniture and accessories, complement the quietness of the spaces. Circle and rectangle are used in large and small scale. Except the seating furniture, sanitary facilities and some lights, everything was tailor-made. To avoid waste, the stone was cut to size in production so the dimensions fit exactly for the bathrooms and kitchen surfaces. The attention to detail and craftsmanship is visible everywhere. The paintings on the walls have oblique edges, which are repeated on the dining table, shelves and furniture drawers. The color of the other elements and accesories in the apartment are unified in the indifferent black colour. From the entrance, the whole apartment is flooded with natural light. For this purpose, not only facades were used but also the roof, where skylights are placed in the bathrooms and in the walk in closet. The size of the premises is utilized to the maximum of given dimensions. The ceiling is lowered only in the central corridor due to the recuparation pipes. In all other spaces the apartment is 2,9 meters high. The apartment is divided into day and night zones, which are separated by the entrance to the apartment directly from the elevator and service spaces.


