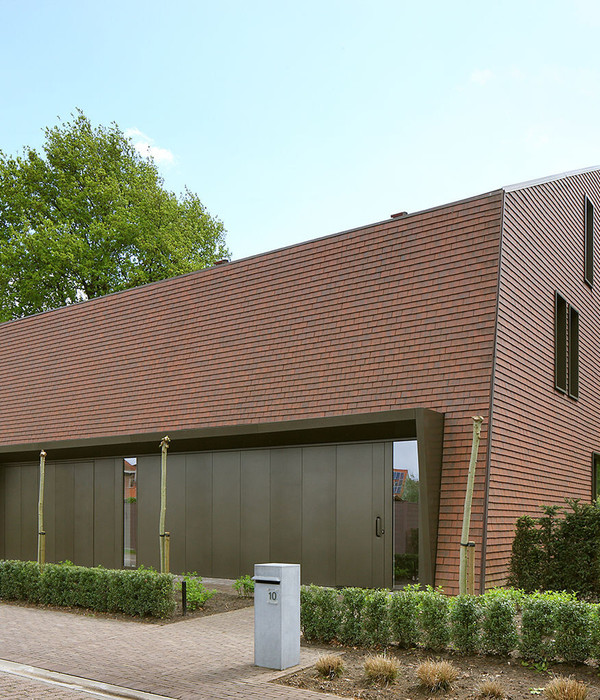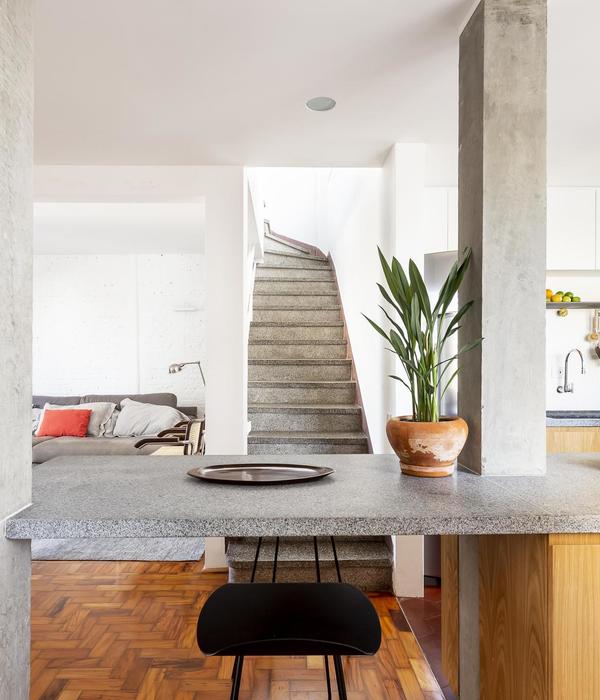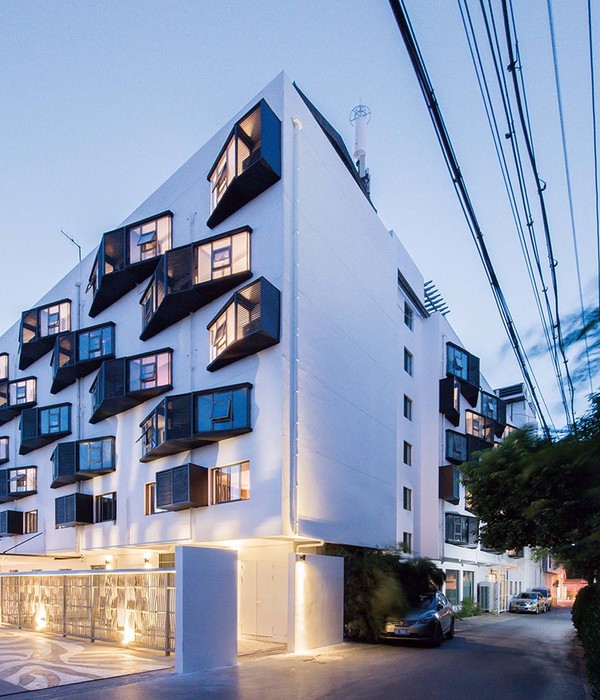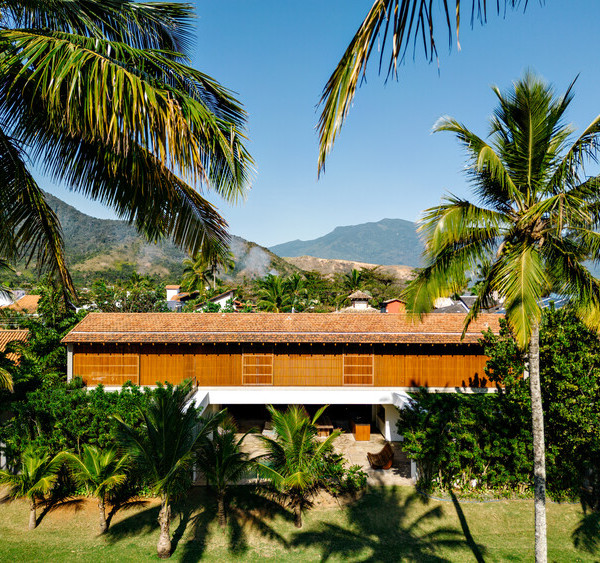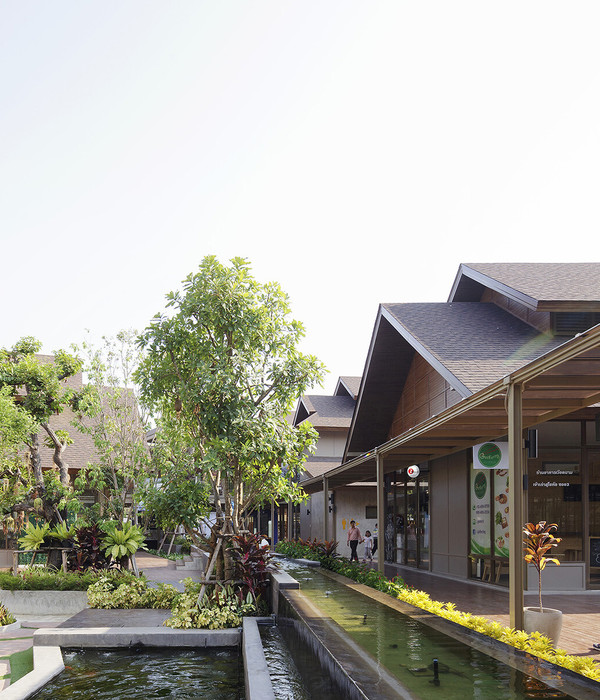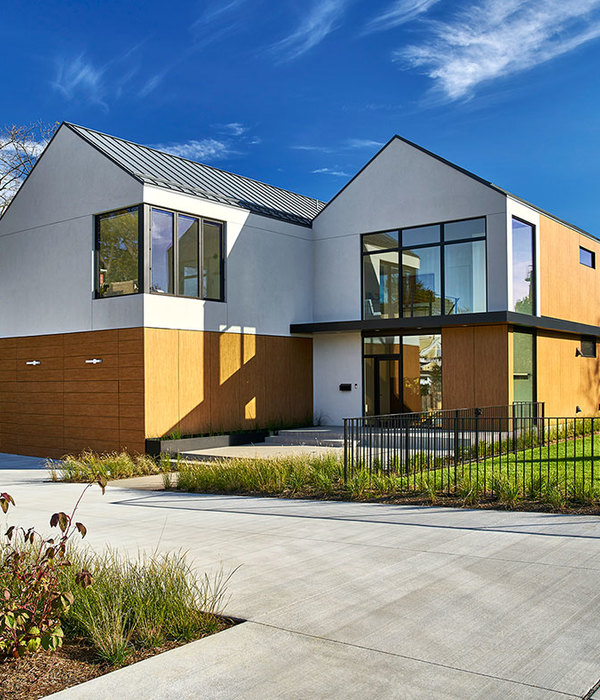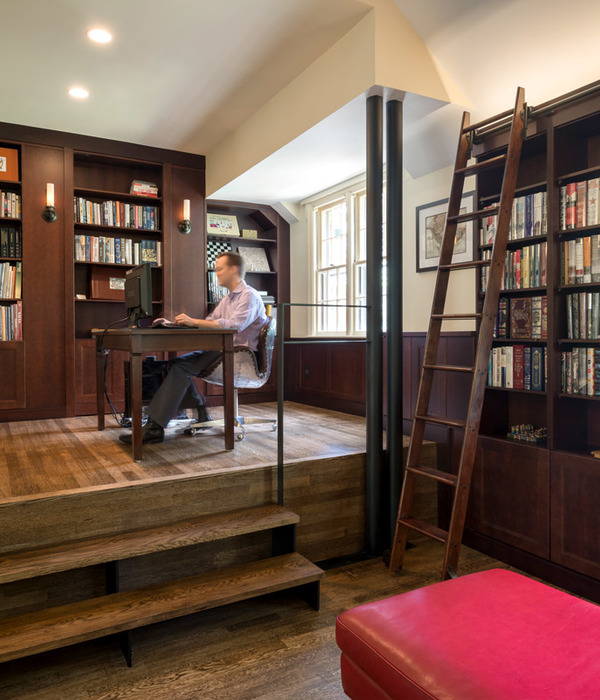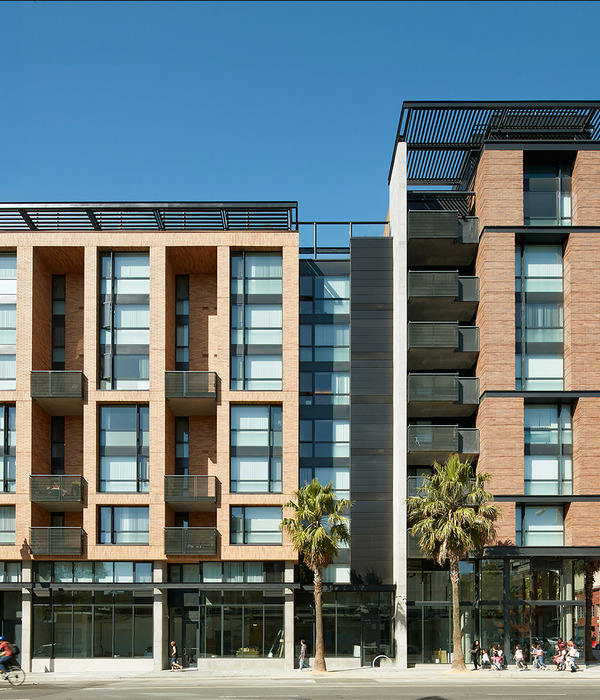Architect:Archetonic
Location:Puebla, Mexico
Project Year:2016
Category:Apartments
Amani enjoys a privileged location within one of the new developments in the city of Puebla: Lomas de Angelópolis Cascatta. One of the characteristics of this development is that it incorporates a range of services including banks, schools, stores, and green spaces.
Amani comprises 226 homes ranging from 84 to 168 m2 distributed in two towers rising to 22 floors, of which three levels are parking. The entrance hall includes a mezzanine to receive visitors and residents, and the 17 remaining levels are allocated to the apartments and amenities. The harmony of the whole is perceived from the entrance thanks to the use of exposed and natural materials combined with a palette of sober and elegant colors.
The two slender towers, measuring nine meters wide by 64 meters in height, incorporate large voids at strategic levels, where the amenities are located. This feature serves to frame the views towards the volcanoes, and the garden, with its waterfalls. At their edges these sections are cantilevered out, giving an impression of jigsaw pieces that are intended to merge the interior with the exterior and form a visual connection with the surroundings.
All of the apartments incorporate natural lighting and ventilation, and were designed to offer panoramic views of the city, the waterfall garden, and the volcanoes. Each unit was provided with generous terraces to enhance the lived relationship with the context.
In order to further motivate the relation between the complex and its natural surroundings, Amani offers 4,000 m2 of green areas at ground level and 2,300 m2 of open roof terrace areas that complement the landscape and frame the views. All these elements serve to distinguish Amani within Lomas de Angelópolis, Puebla.
▼项目更多图片
{{item.text_origin}}


