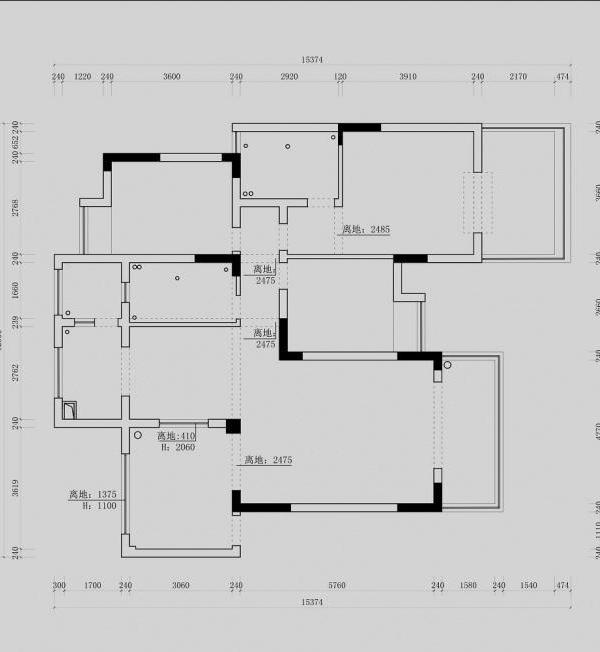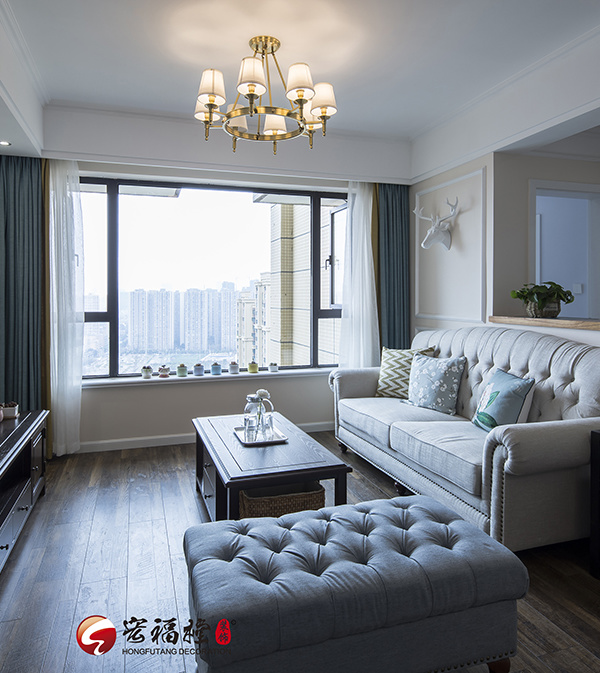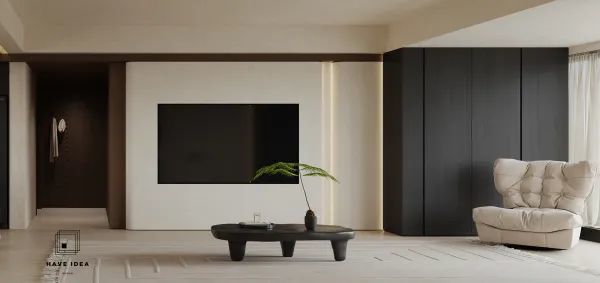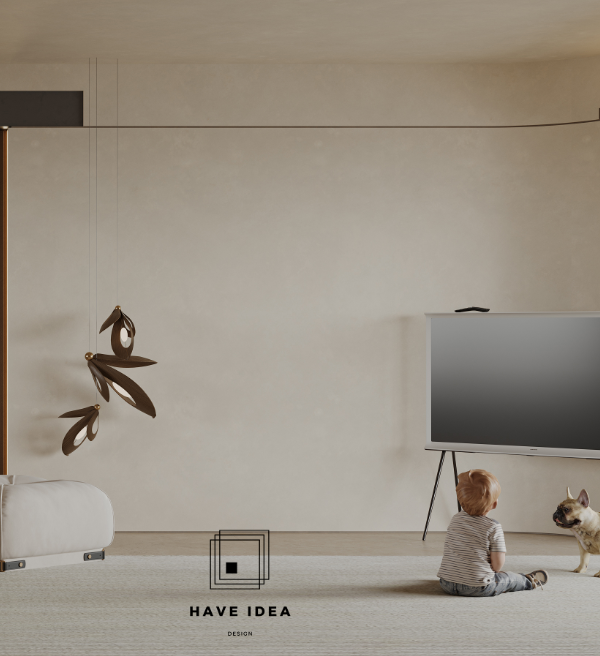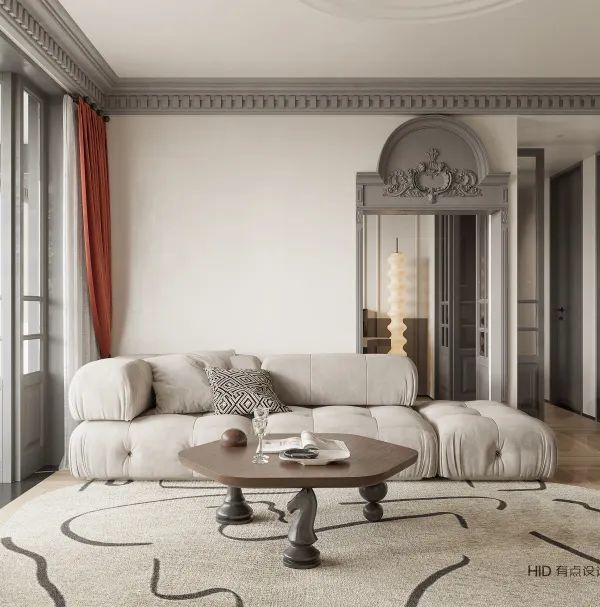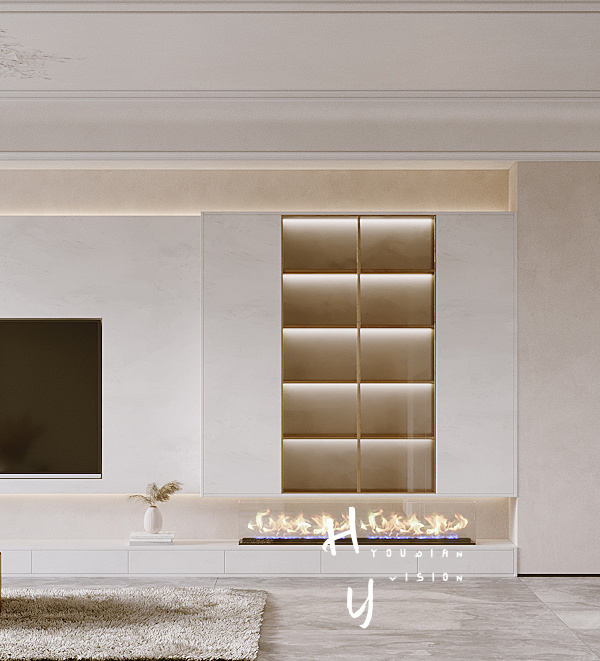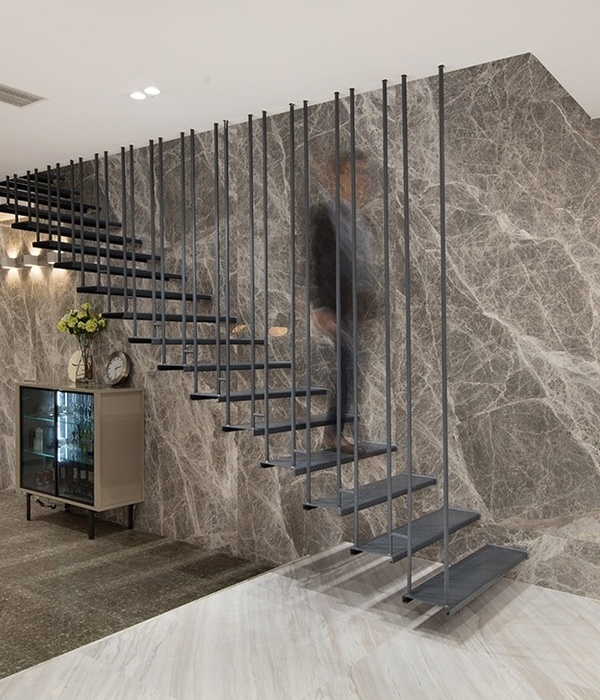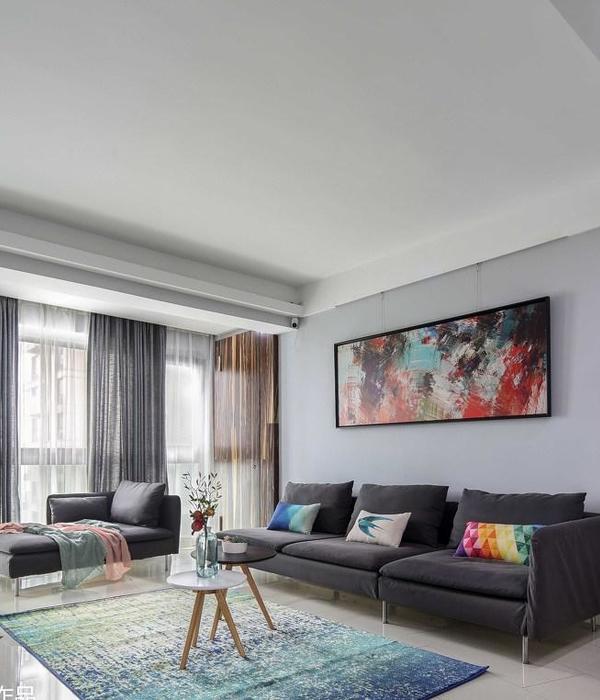The Rosedale Residence is a ground up 6,000 sf house on the last available site adjacent to the historic Rosedale Conservancy, located in Cleveland Park in northwest Washington, DC. The Conservancy dates back 280 years into Washington history and is home to one of the oldest private residences in the area. Over the years, the neighborhood grew up around the estate as lots bordering the three-acre, conserved green space were sold off. The lawn is now open to the public and serves as a dog park for the community. The last available lot near the conservatory, 3/4 acre, was purchased by a young family interested in building their dream home on these grounds.
KUBE worked with the homeowners and an array of organizations to design an approved set of plans that pays homage to the site’s rural past while delivering a comfortable, modern structure stacked into two stories and configured as two offset rectangles.
The plans were approved and applauded by the Historic Preservation Review Board, the local ANC, the Cleveland Park ARC and the Rosedale Conservancy Board. The concept is a “modern barn,” which nods toward the rural history of the site and successfully unifies the new house with the adjacent historic farmhouse. The project includes a swimming pool and straddles a small slope in the rolling landscape. Consultants on the project include landscape architects Campion Hruby, structural engineer, JZ Structural Consulting and civil engineer, CAS Engineering. Custom millwork is by Mersoa Woodwork and Design.
{{item.text_origin}}

