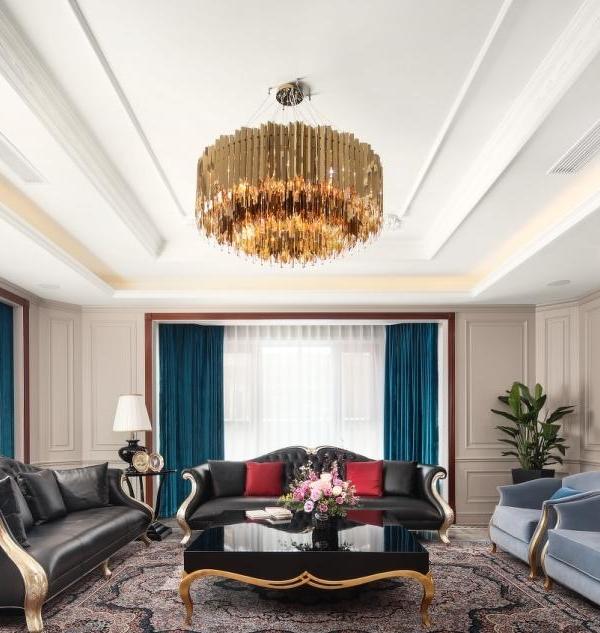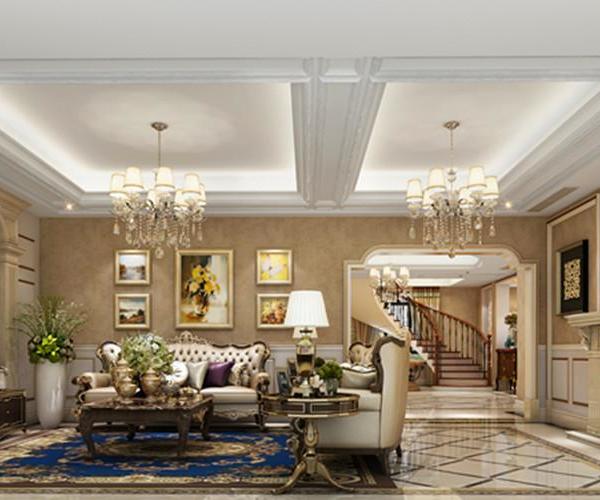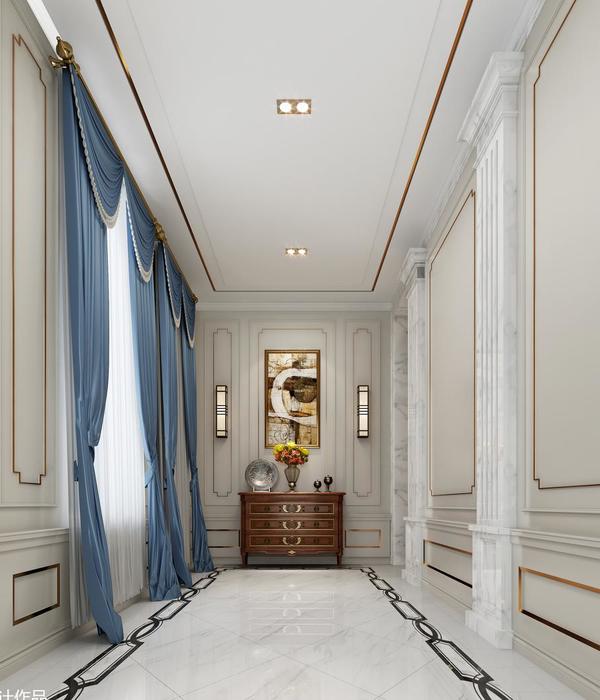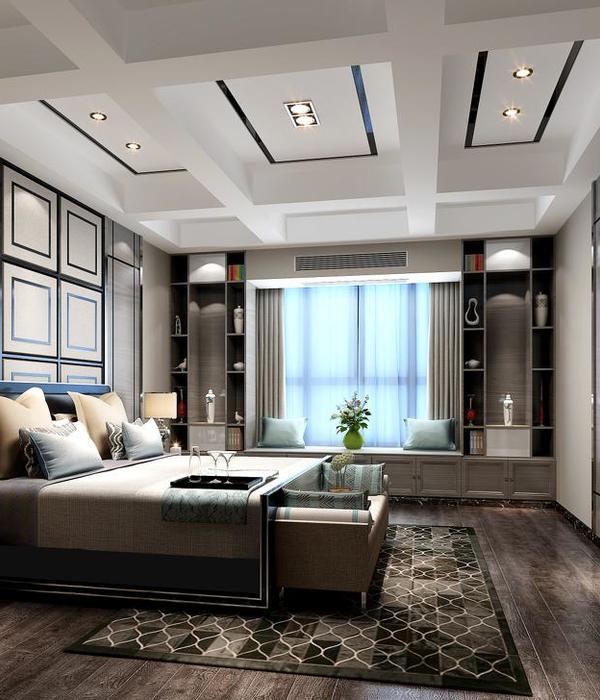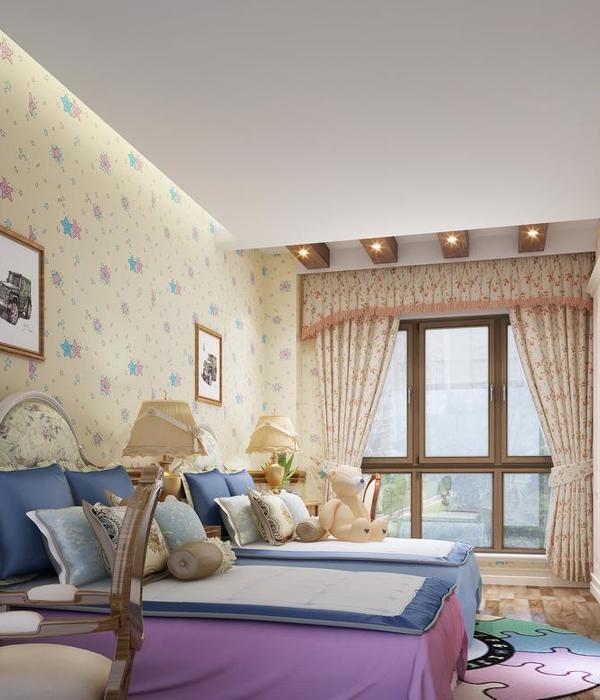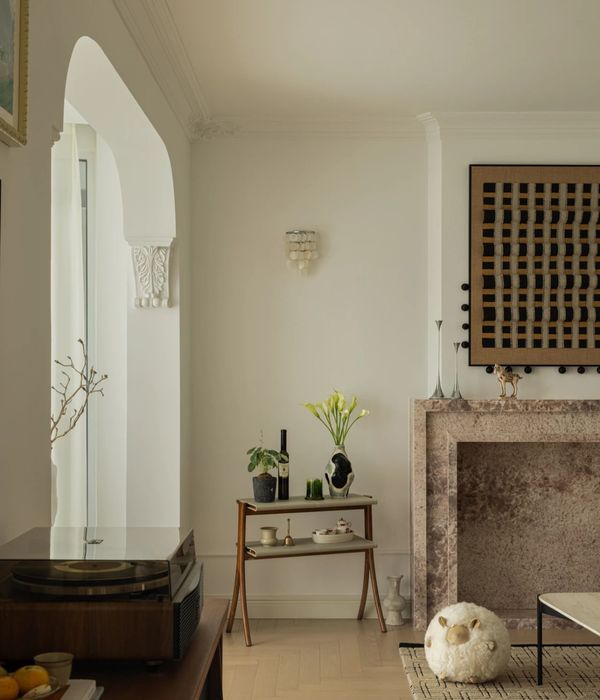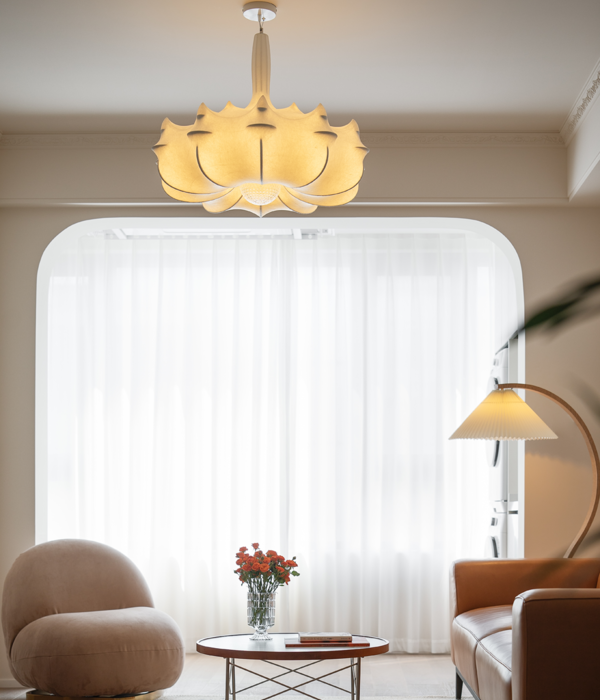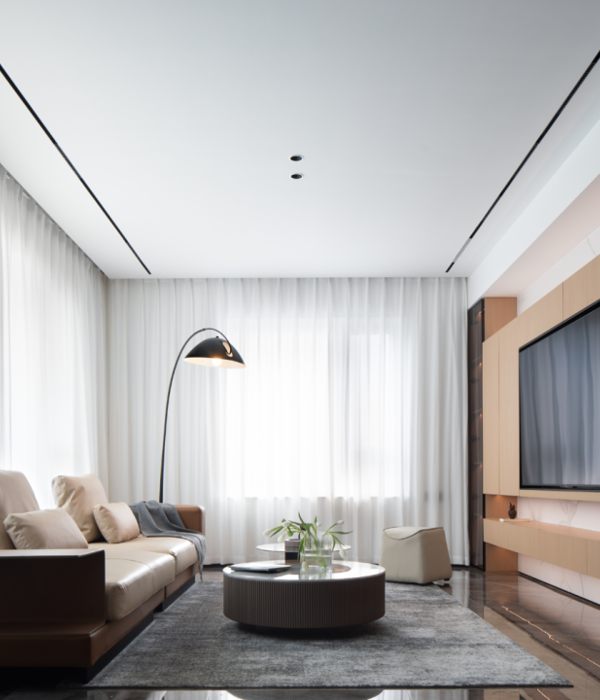On a plot in the suburban town centre of De Pinte near Ghent, Villa Aan De Bocht presents itself as a generous single-family house on two floor levels with a long fairly closed north facing street facade and a strict rhythm of window openings on the different elevations. However, Villa Aan De Bocht accommodates three interlocked houses, each with its own front door on the facade and its own private outside space.
The composition of the building volume and the positioning of the window openings follows a precise geometric plan configuration of identical squares. On the ground floor sixteen squares have been built. On the first floor four built rectangles (each composed of two squares) form together the figure of wings of a mill; the remainder unbuilt squares accommodate four generous terraces north, east, south and west.
The building has a concrete and blockwork loadbearing structure. The façade is finished with a richly textured hand-selected dark red brickwork in standing bond. Windows in hardwood and terrace edges are articulated by a greenish natural stone edge detail. The units that have their front door on the opposing lateral facades can be seen as semi-detached bungalows with two bedrooms. A generous living area with half-open kitchen looks out onto the south facing private garden.
The larger third unit with its entrance portal on the street side is developed as a penthouse; all living areas are on first floor giving onto the large terraces, while service rooms are on ground floor. Each of the four distinctive living spaces (eat, relax, work, sleep) have a different material and color palette, as well in the marble floor finishing as in the wooden wall paneling and curtain fabric.
{{item.text_origin}}



