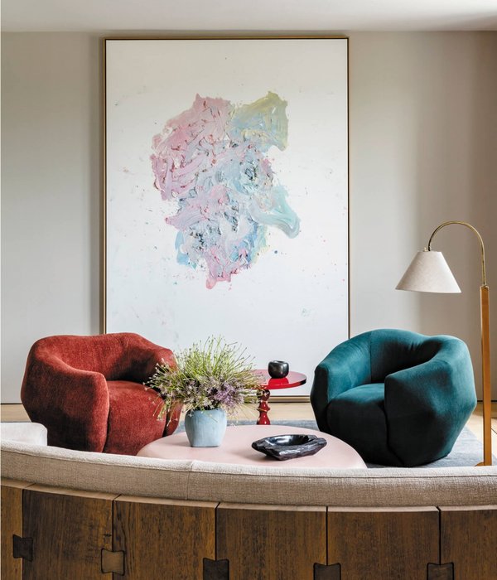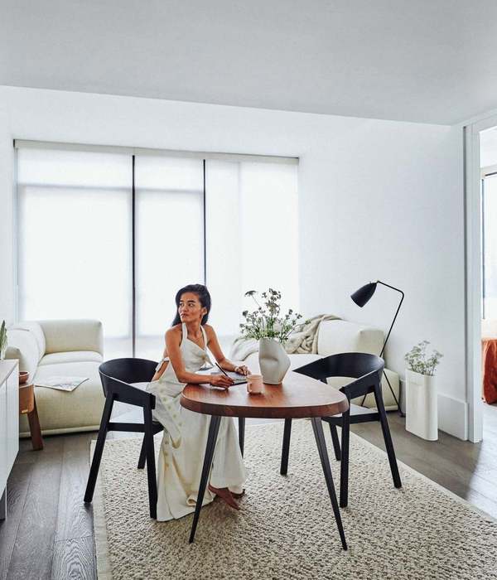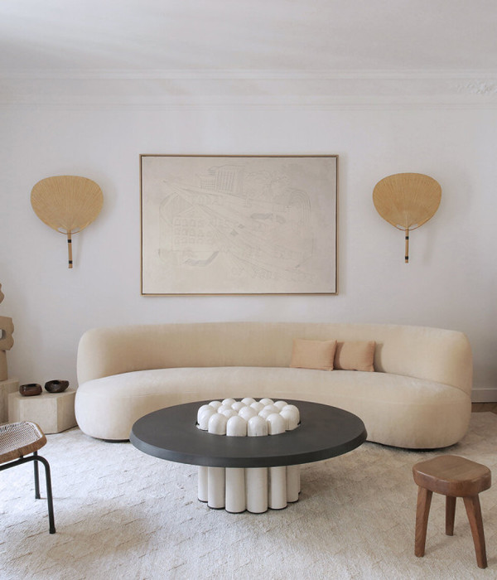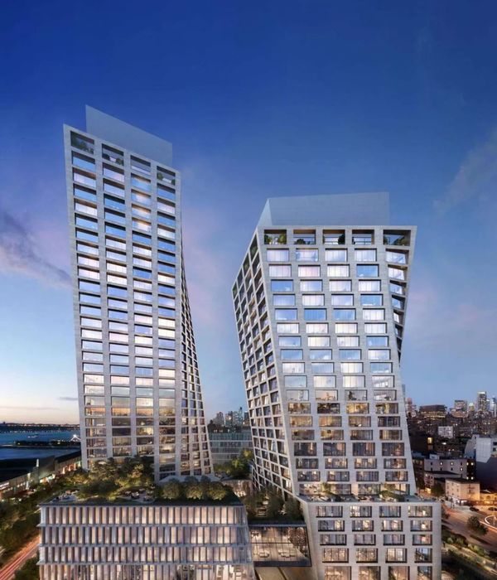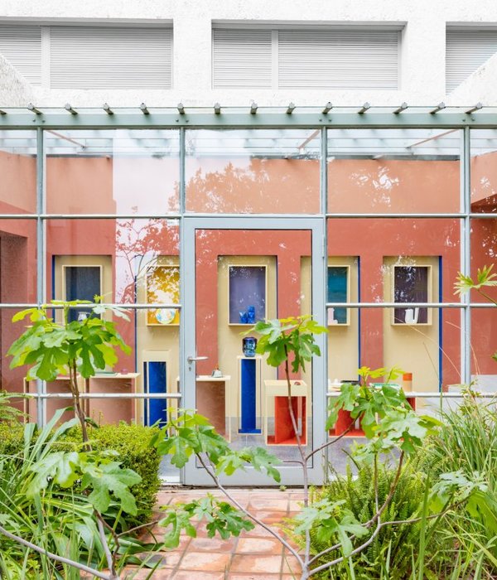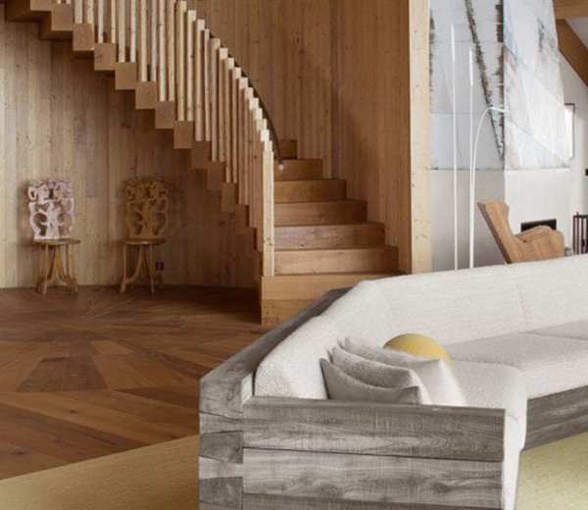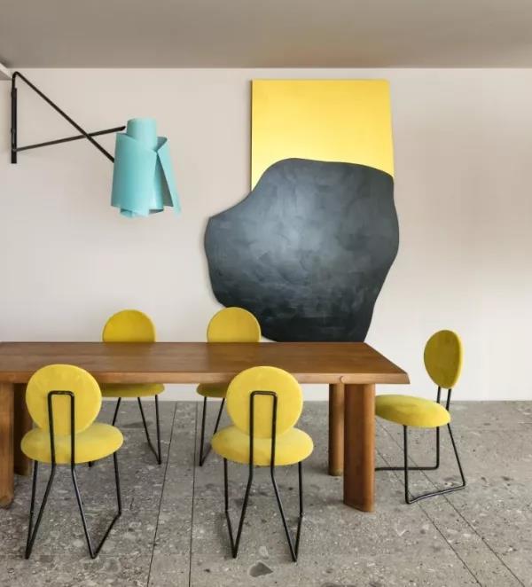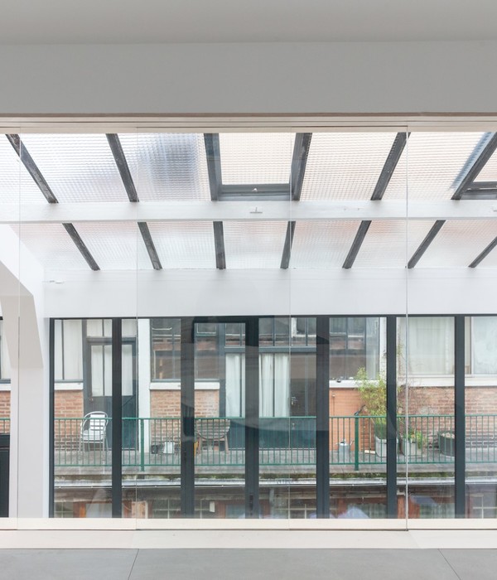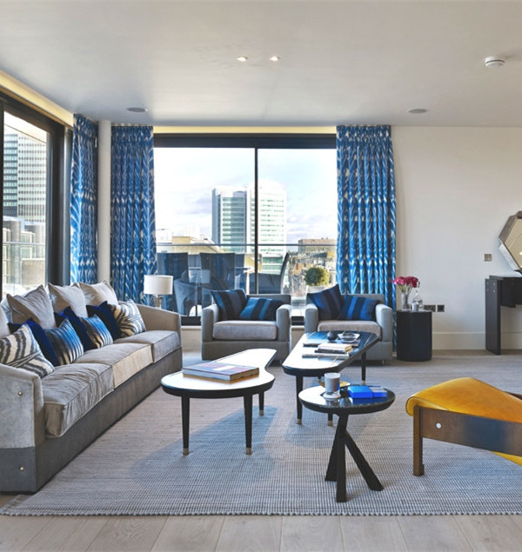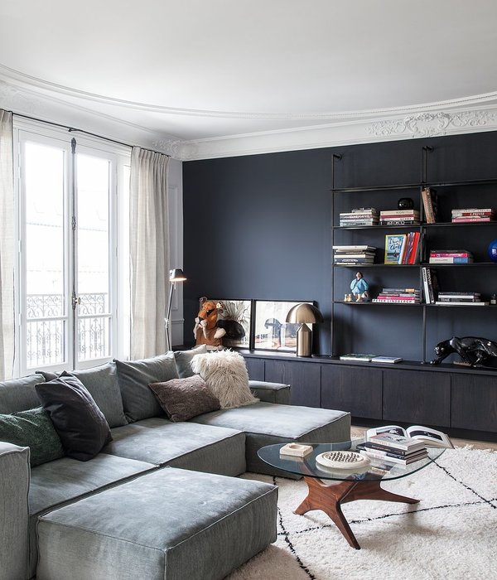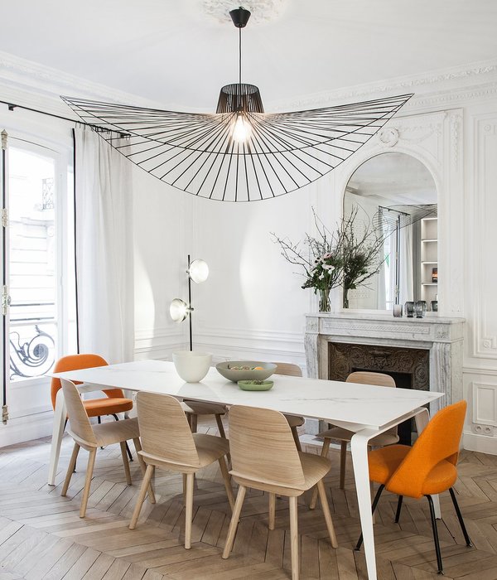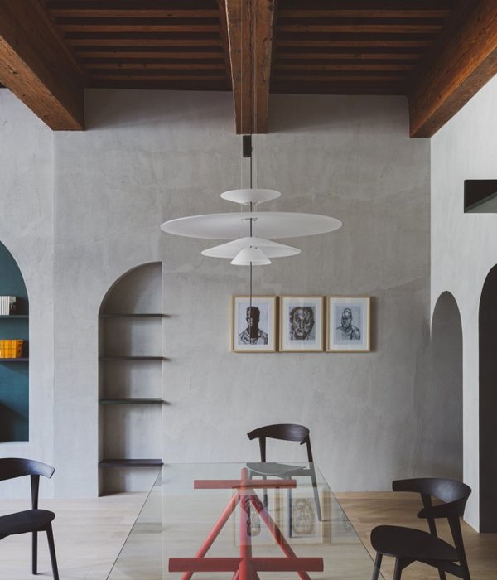项目位于一片历史城区中。多年的使用中,业主为了满足生活需求,在原本的空间中设置了各种插件,结果导致住宅被分割成了一个个互不关联的小房间。设计恢复了建筑原本的简洁流线,以单一的设计语言将多个加建空间连接在一起。
The project is located in a historical district. The existing condition is a conglomerate of addons that the owners have being developing over the years to fulfil their needs. As a result, the dwelling is divided into small rooms with no relation to each other. The proposal regains the simplicity of circulations from the original building and connects the multiple extensions by a single design language.
▼空间概览,overall view of the space ©Iván Casal Nieto
设计将墙面放回了其原本的位置,把碎片化的房间整合成了一个明亮的与外部相连的空间。社交空间是本次更新的核心,为住户提供了一个新的聚集区域,与剩下的私人卧室相对。
The design brings back the original wall location and unifies the fragmented rooms into a single bright space connected to the exterior. Social spaces are the core of the refurbishment providing a new gathering zone for the housemates, as opposed to the remaining parts of the house: the private bedrooms.
▼分解轴测图,exploded axonometric ©Erbalunga estudio
▼开放的厨房与起居室,open kitchen and living room ©Iván Casal Nieto
▼明亮的社交空间,bright social space ©Iván Casal Nieto
空间的布局遵循了现有建筑的不同层高,回应了经年累月留下的多种建造方式。设计简化了空间的材料和屋顶的几何形式,以实现统一的效果,保留住宅多年以来使用的历史痕迹。
The space is organized according to the different heights of the existing building as an answer to the multiple construction methods used over the time. The material palette and ceiling geometries are simplified in order to unify the design, always maintaining the house’s history traces that led to that arrangement throughout the years.
▼简单的材料和屋顶几何形式,simple material palette and ceiling geometries ©Iván Casal Nieto
▼保留历史痕迹,remaining the historical traces ©Iván Casal Nieto
▼与公共空间视线相连的书房,study with visual connection to the public space ©Iván Casal Nieto
连续的设计突显了住宅周边的景观,并且通过巨大的开窗将风景引入室内,改变人们的生活和空间使用方式。
The consistent design proposal highlights and brings the surrounding landscape into the house through big opening windows that will determine the way of living and making use of the space.
▼大开窗将景观引入室内,big windows bringing in the landscape ©Iván Casal Nieto
▼透过窗口欣赏风景,enjoy the view through the opening ©Iván Casal Nieto
▼从书房也可以透过公共空间的窗口欣赏室外景色 people could also enjoy the outdoor view from the study through the opening in the public space ©Iván Casal Nieto
最终,住宅获得了一个新的空间,家庭成员可以聚集在这里分享见闻,也可以各自单独活动。
As a result, the house gains an additional space where the members of the house can meet, relate and share as well as allowing them to carry out different activities individually.
▼顺应原本结构的走廊空间,corridor according to the existing construction ©Iván Casal Nieto
▼平面图,plan ©Erbalunga estudio
▼室内立面图,interior elevvations ©Erbalunga estudio
{{item.text_origin}}

