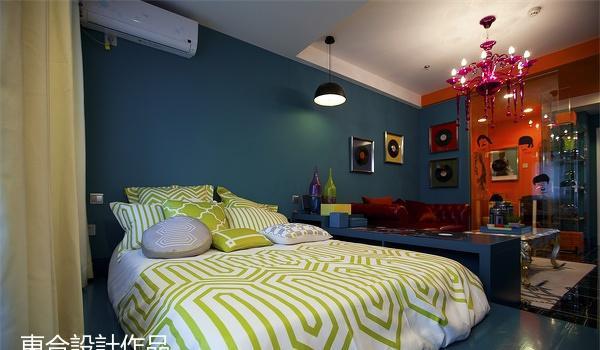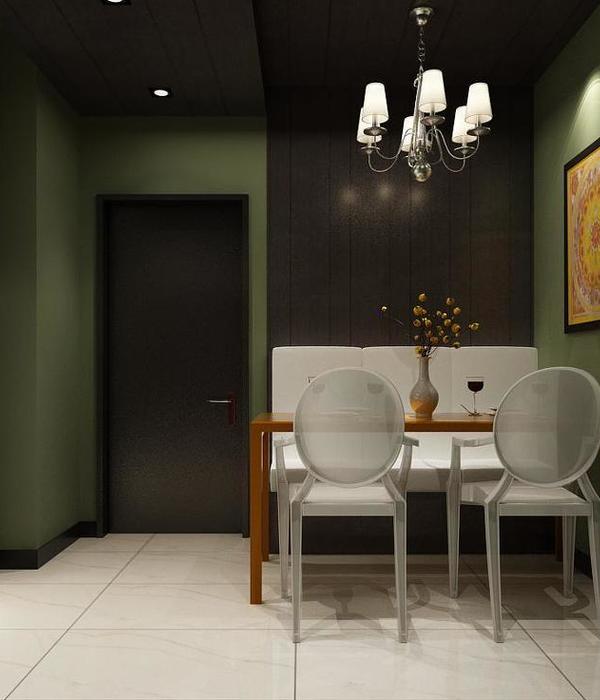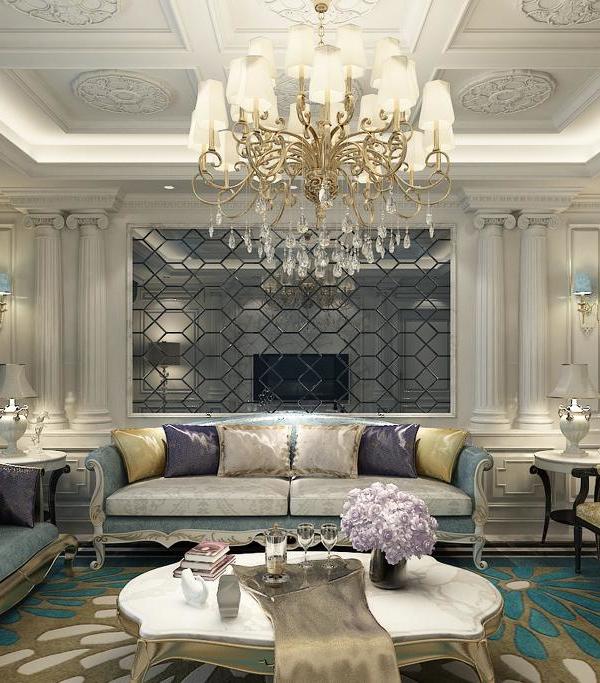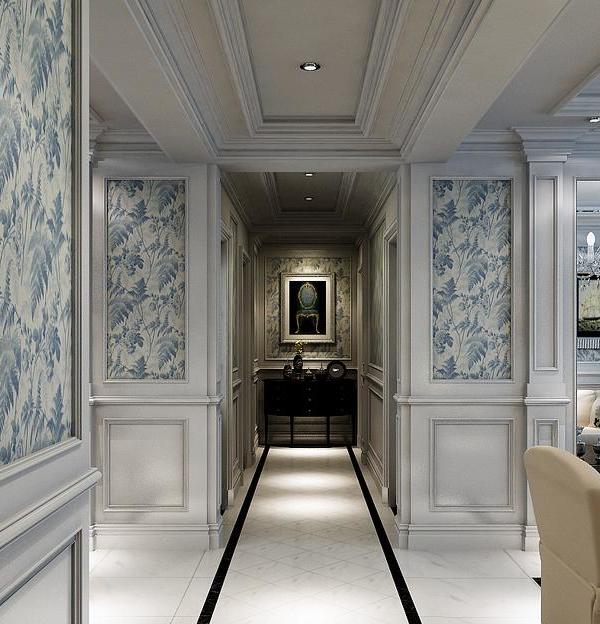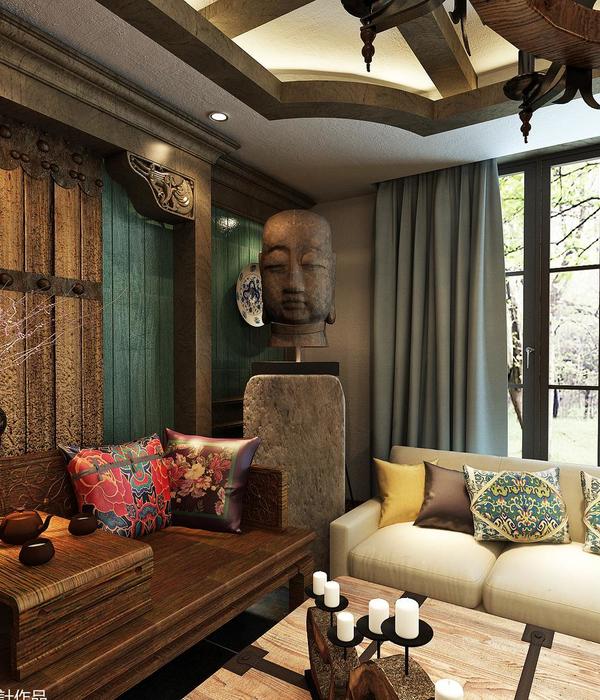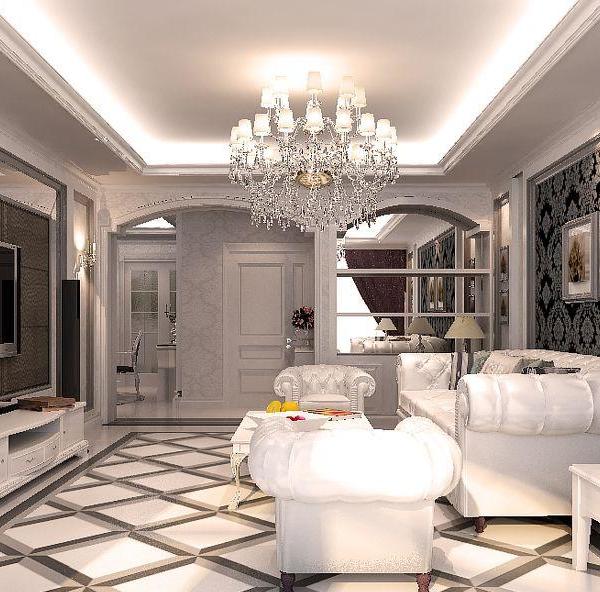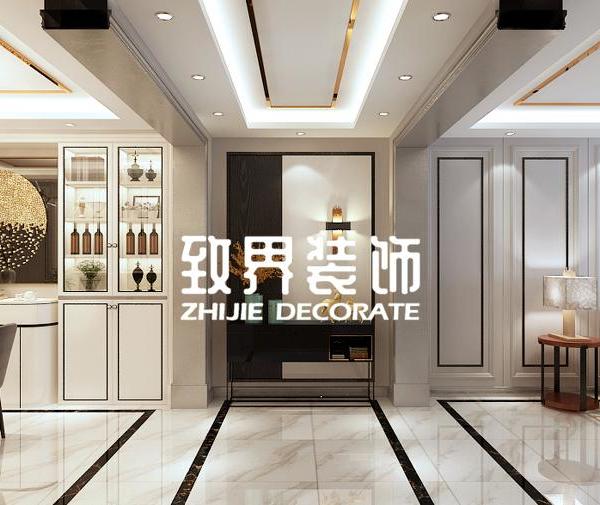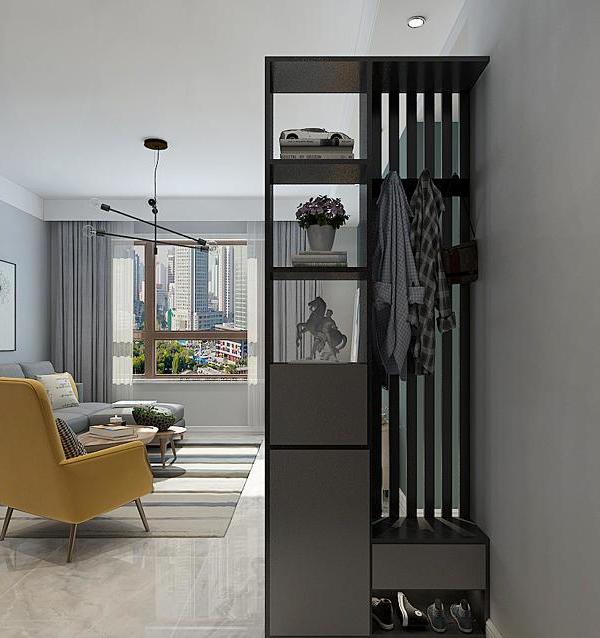Living room
Living room
Living room
Kitchen & Dining room
Kitchen & Dining room
Kitchen
Kitchen
Kitchen island
Kitchen
Kitchen ceiling
Dining table
Bathroom
Bathroom
Bathroom
Bathroom ceiling
Hallway
Hallway
Hallway
Hallway
Bedroom
Bedroom
Bedroom
Bedroom
Bedroom
Bedroom
Bedroom
Bedroom
The “Apartment SS” project included a complete adaptation of the apartment located in Banovo Brdo disctrict (Belgrade), in a residential building from the 1960s. The works took nearly a year and included architectural and furniture design as well as full supervision of the process.
The client, a young choreographer, wanted to turn a somewhat shabby old apartment, that was almost untouched since the time in which it was built, into a strongly personalized, modern and aesthetically boldly shaped living space.
The functional challenge was fitting an entry hall with a wardrobe and a shoe closet, a kitchen with a dining room, a bedroom with a makeup table and a dresser, and a living room, into a small surface area of 51 square meters.
As a result, what originally used to be the kitchen was turned into a bedroom, while the kitchen pantry area was used to build a wardrobe. This resulted in an encircled intimate night area. The bathroom kept its position, but is now extended in area and divided into two sections: the utility zone including a toilet, and the shower-and-sink zone.
Formerly east-facing living room was turned into a kitchen with a dining area, while the west-facing bedroom was turned into a living room.
The use of the two-sided orientation of the apartment, which enables perceiving it in its full width and maximum illumination, was achieved by the removal or glazing of the interior doors and walls.
Each room was treated as a separate ambient unit, putting the visitor into the exciting role of a traveler through unknown areas of tactility, feeling, illusion, reflection and association.
Inspired by: Blue Velvet (D.Lynch), Dreams (A.Kurosawa), Acne Studios (Christian Halleröd Design), Jože Plečnik (Faculty of Architecture, Ljubljana, Slovenia)
Contractor: TWINING d.o.o., Aluminium windows: REYNAERS aluminum, Glass partitions: MGlass, Ceramics: MARGO CASA, S.A.B. Interiors, Parquet: INCH Styling d.o.o., Carpenter Atelje Kostić, Furniture: GIR, DISTRIBUCIJA +381, KARE, RINOCCA, ZARA HOME, IKEA, Unique table – collaborator: Infiniture BETON in, Lighting: Night Light Company d.o.o, Antique lamps: ZOROJE, Marble: Šumadijagranit, Mirrors: Žakula, Wall poster printing: I STUFF D.O.O., MDF printing: Big Print
Year 2019
Work started in 2018
Work finished in 2019
Client Stasa Stankovic
Contractor TWINING d.o.o.
Status Completed works
Type Apartments / Interior Design / Custom Furniture
{{item.text_origin}}

