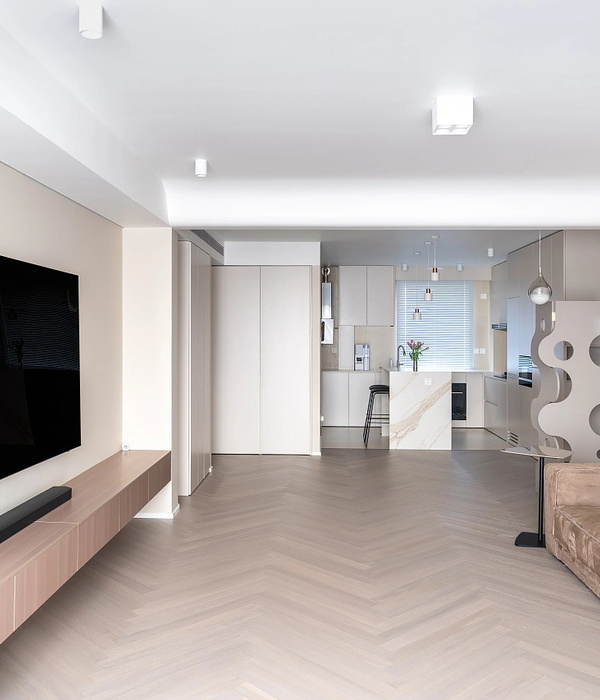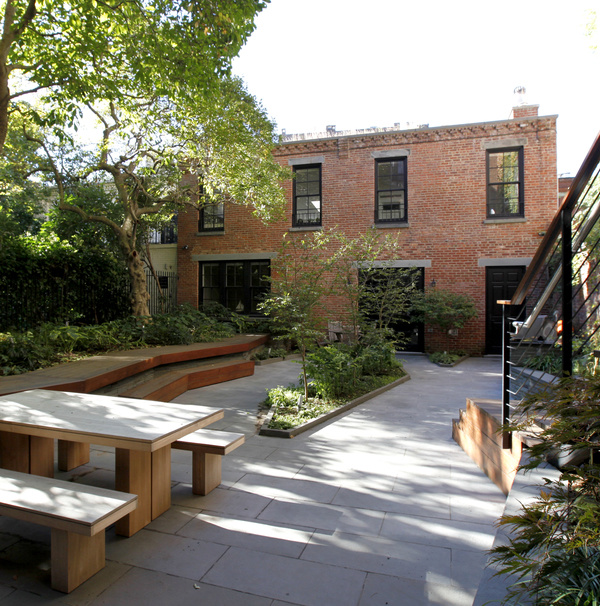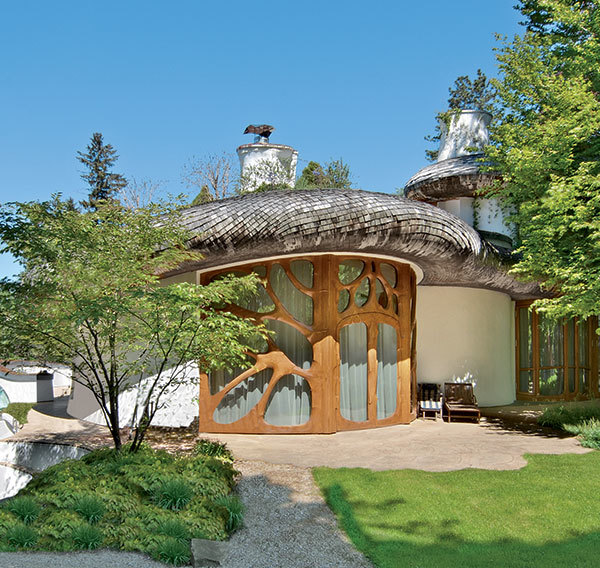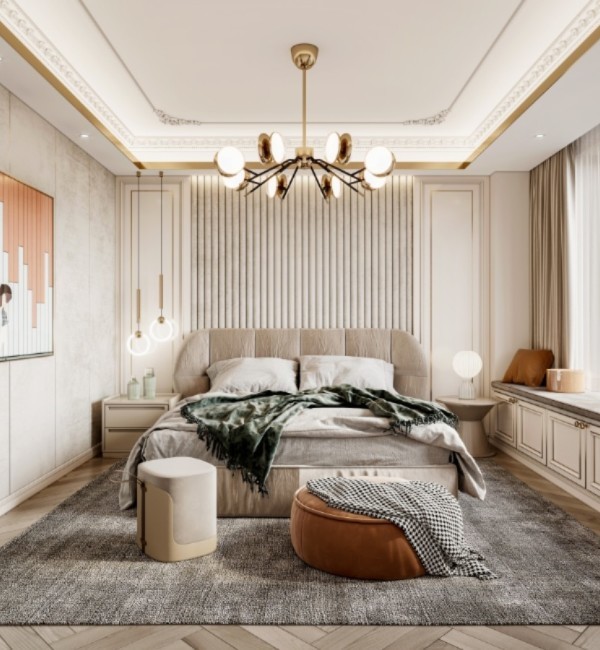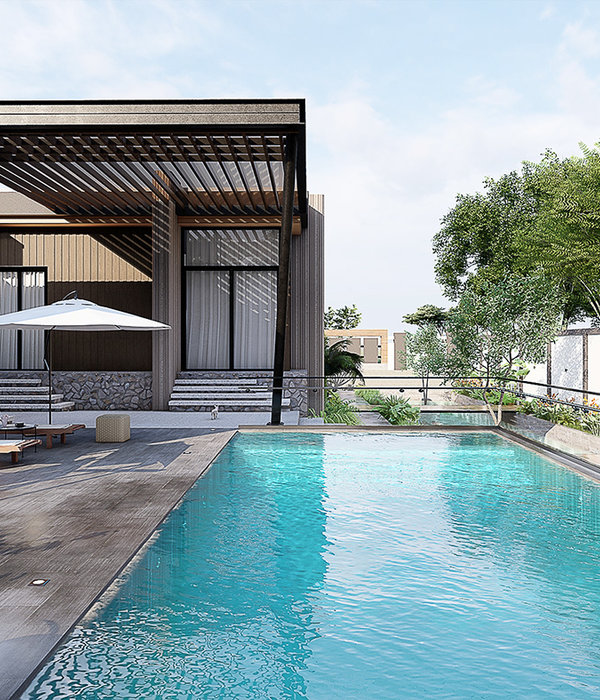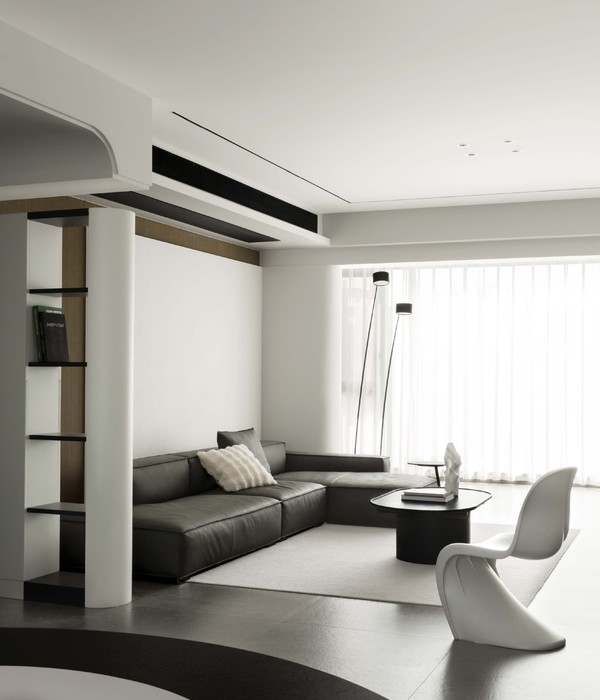Architect:Wahana Architects
Location:Kelapa Gading, North Jakarta City, Jakarta, Indonesia; | ;
Project Year:2015
Category:Private Houses
The background of this design is its dense urban site in Kelapa Gading. The owner is a young businessman with two children. They do not require complex spaces, only rooms that will meet their daily needs. The owner also requested the architect to ensure that every room will be used. He should be able to control the functions of the spaces inside the house. Therefore, causing the house to be compact.
With this background in mind, the architect offered a design solution by creating a house with no dead spaces. The focus is directed towards the interior of the building. The house is situated in a dense area, so there that the design concept is inside the house itself. Our approach is to remove the boundaries separating the indoors and outdoors. The aim is to introduce open spaces in each floor and place the between functional rooms.
For the facade of the house, the idea is to design a screen that is made of semi-transparent panels, which will act as a buffer against the crowded site without closing off the building. The screen also allows visual access to the outside through the semi-transparent panels. Thus, consistenly maintaining the concept of blurring the line between the indoors and outdoors throughout the house.
There are special treatments given to the living room and dining room of the house. Set apart by a difference in levels, the two room are arranged in an open plan. Producing a unified whole with distinct effects. The emphasis is made on the terrace like living room, which has adjustable openings made available by the use of sliding doors. Due to the nature of Kelapa Gading, it is not ideal to create a completely exposed room.
The terraces and small gardens present in each floor are important features of the house. These areas are connected from the first floor to the top, guiding people in a sequence of open spaces that act as the core of the building.
All the materials are locally made. The flooring and the finishing for the bathrooms use local marble. Wooden parquet along with natural stone are quite dominant. Glass remains the main material of the house.
DC 20 is a modern, compact, and open urban house. Its main concept is the placement of the gardens in this condensed space.
▼项目更多图片
{{item.text_origin}}

