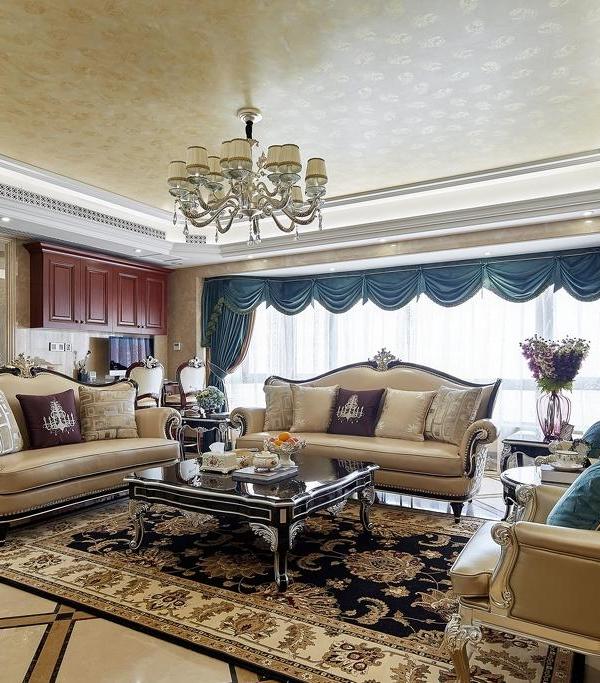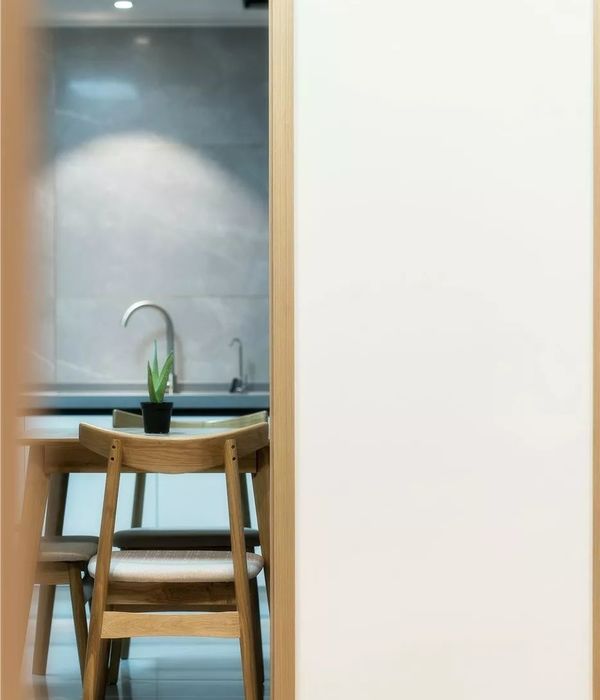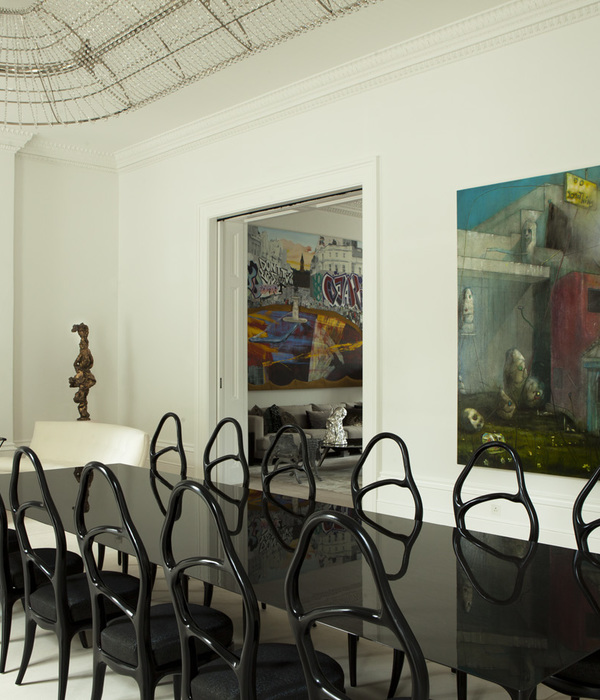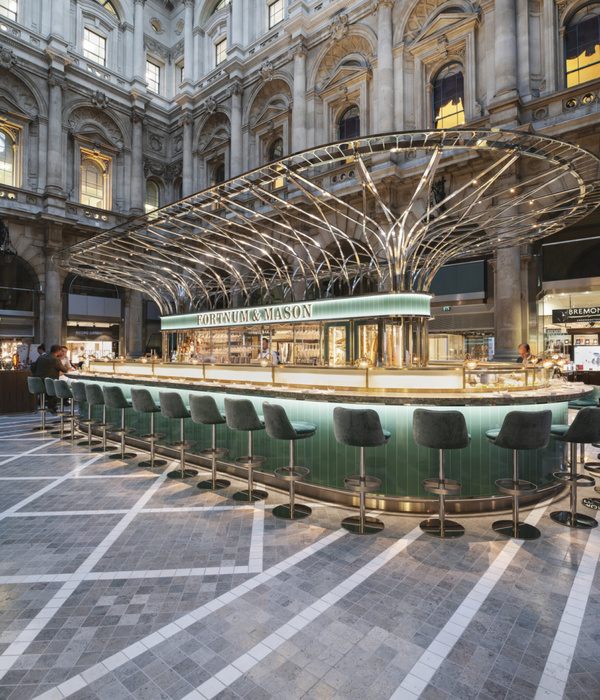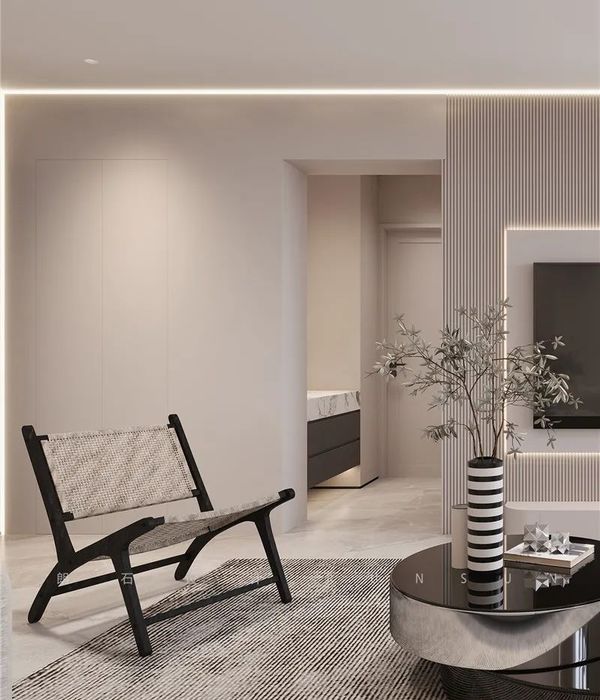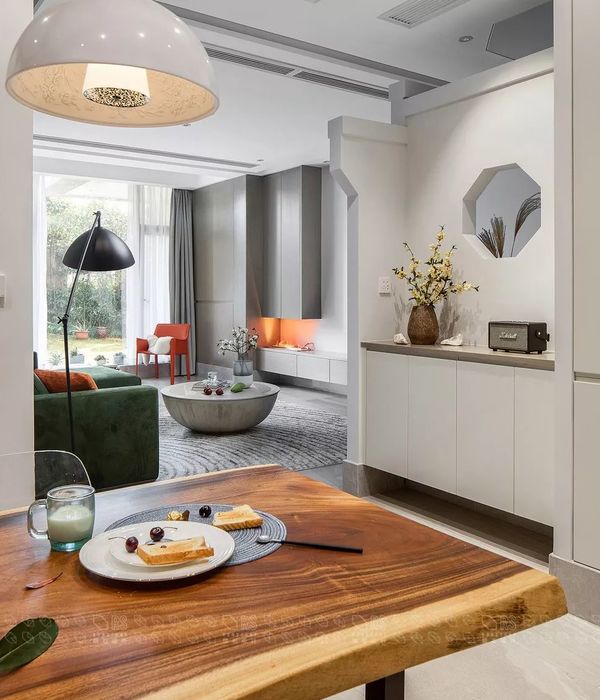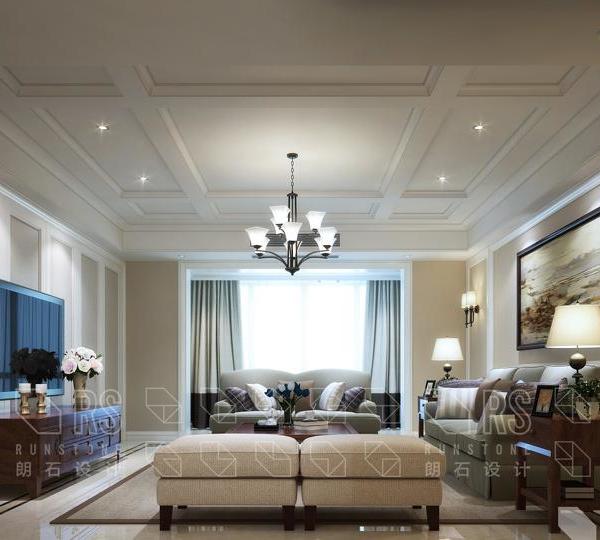- 项目名称:浮 . 生
- 项目类型:私人公寓
- 建筑面积:140㎡
- 项目地点:广东 . 汕头
- 设计机构:杜弗设计
空间的一半依赖于设计
另一半则源自于存在与精神
“Half of space depends on design the other half is derived from presence and spirit.”
——安藤忠雄(Tadao Ando)
设 计 说 明
Design instructions
本案以禅意中古的风格展开设计,以石与木的自然纹路抒发空间诗意,调节色彩与光影的深浅,达成区域分明的视觉效果。阳台区域留出很大位置,设计了品茗区与种植区。布置拙朴之物,烘托精致静雅的氛围。软装以棕、木、白色为主调,点缀深色增加沉稳感,来弱化浅色的跳跃与活泼,在深浅之间找平衡。纯色几何,或间隔或连续向主次场域导流。悬空造型搭配凹凸结构,汲取大地色系的温暖气质,衬托空间的素美。
客厅串联娱乐、会客、茗茶的情景,细化几何形态,利用材质变化平衡色彩张力,以现代品味作核心,重新诠释“禅意”风格。在质感、肌理、轮廓、光泽的加持下,阳光、空间、香气,共和出生活的情态,动静相宜,蕴藏美好。
The series of entertainment, visitors, tea scene, refined geometric form, using material changes to balance the color tension, with modern taste as the core, re-interpretation of the“Zen” style. In the texture, texture, outline, gloss, under the blessing of sunshine, space, aroma, and the state of life of the Republic, appropriate, contain a beautiful.
以棕、木、白色为主调,点缀深色增加沉稳感,来弱化浅色的跳跃与活泼,在深浅之间找平衡。纯色几何,或间隔或连续向主次场域导流。悬空造型搭配凹凸结构,汲取大地色系的温暖气质,衬托空间的素美。
Brown, wood, white as the main tone, embellish dark increase sense of calm, to weaken the light jumping and lively, in between the depth of the balance. Solid-color geometry, or intermittent or continuous flow to the primary and secondary fields. Hanging shape with concave and convex structure, absorb the warm temperament of the earth color system, set off the plain beauty of the space.
茶室面与面之间,连贯自然,线与线之间,变幻多样,扩展原木材质的面积,用家具轮廓充当画笔,描绘友人对坐,互道品茗心得的文雅场景。
惠风和畅,光影交织,用木与石沉淀场景的自在淡雅。丝丝缕缕的茶香,萦绕在空间内,空间仿佛骤然万籁俱静。穿越浮世喧嚣,享受归来的宁静。
The space of the teahouse is continuous and natural, and the lines are varied. The area of the original wood is expanded, and the contours of the furniture are used as paintbrushes to depict elegant scenes of friends sitting opposite each other and learning from each others tea. Huifeng and smooth, light and shadow interweave, with wood and stone precipitation scene free elegant. Strands of tea, lingering in the space, the space as if suddenly all quiet. Through the hustle and bustle of the floating world, enjoy the peace of return.
阳台制造空境,联结自然,借由框景形式,记录可独立可重叠的远景,种下绿植,静待万千美好绽放。
在这
里可以共享盛大的暮色,可以独自感受光的平仄,这座城市的风景和灯火阑珊,化为了独一无二的背景。
Balcony make air, link nature, with frame form, record can be independent and overlapping vision, planted plants, waiting for thousands of beautiful bloom. Here you can share the grand twilight, you can feel the light alone, the citys scenery and lights waning, into a unique background.
餐厅以“圆”元素贯穿餐厅上下,营造“方正为边,圆润为心”的格局。注入工艺美感,让精细质地与质朴气息对话,牵引出符合当下的空间情绪。运用花艺造景,提升空间的鲜活度。枯枝盆景,一边呼应阳台景观,唤醒空间的生命力,一边回溯画中意境,跳脱维度的限制,诠释“柔中带刚”的美学趣致。
“Round” elements throughout the restaurant, creating a“Square for the edge, mellow for the heart” pattern. Inject craft aesthetic feeling, let fine texture and rustic breath dialogue, draw out the space emotion that accords with the present. The use of floral art landscape, enhance the freshness of the space. The withered bonsai, while echoing the balcony landscape, awakens the vitality of the space, while retracing the artistic conception in the painting, jumping out of the limitation of dimensions, interprets the aesthetic interest of“Soft with rigid”.
主卧空间透过色块排列的顺序,营造静谧悠然的氛围,结合穿插、悬空、点缀的美学韵律,消弭单调与枯燥。
简雅家具自带意趣,合围出流畅的动线。以留白打造内敛平和、缓和沉静的意境,辅以氛围光影,强化场域的柔和感。
Master bedroom space through color block arrangement order, create a quiet and leisurely atmosphere, combining interspersed, suspended, dotted aesthetic rhythm, eliminate monotony and boring. Elegant furniture with its own interest, surrounded by a smooth moving line. In order to create a neutral space, calm, calm mood, supplemented by the atmosphere of light and shadow, strengthen the soft sense of the field.
软 装 方 案
Software package
FLOOR PLAN
LINFO
项目名称:浮 . 生
项目类型:私人公寓
建筑面积:140㎡
项目地点:广东 . 汕头
设计机构:杜弗设计
2023年05月
AGENCY FOUNDER
伯 阳
杜弗设计 创办人 / 设计总监
杜弗设计
创立于2016年,专业为别墅大宅、住宅空间、商业空间提供室内设计、陈设设计及实施施工、落地一站式服务。我们坚持原创,致力于品质而有生活内涵的设计空间,实现设计作品的高原度与完整度。
Dufour design was founded in 2016, specializing in Villa Mansion, residential space, commercial space to provide interior design, furnishings design and implementation of construction, floor one-stop services. We adhere to the original, committed to quality and life content of the design space, to achieve the design of the plateau and integrity.
{{item.text_origin}}

