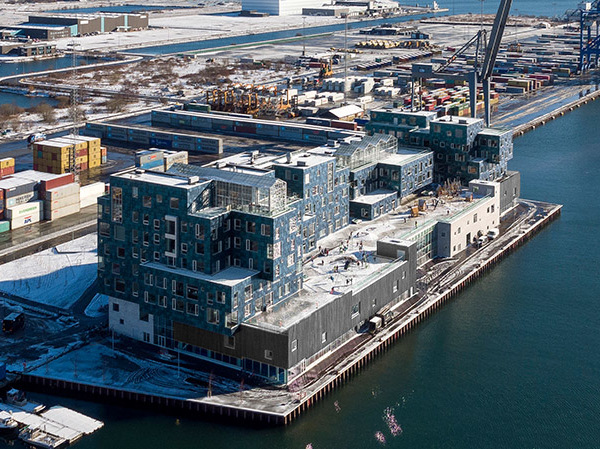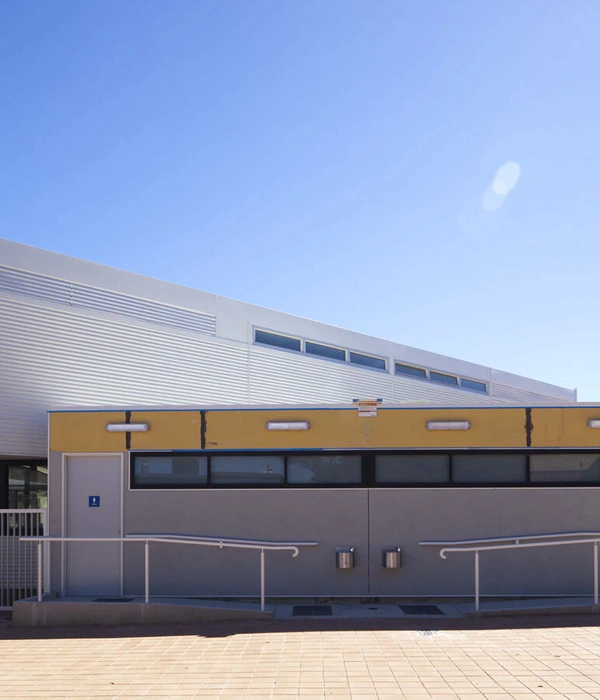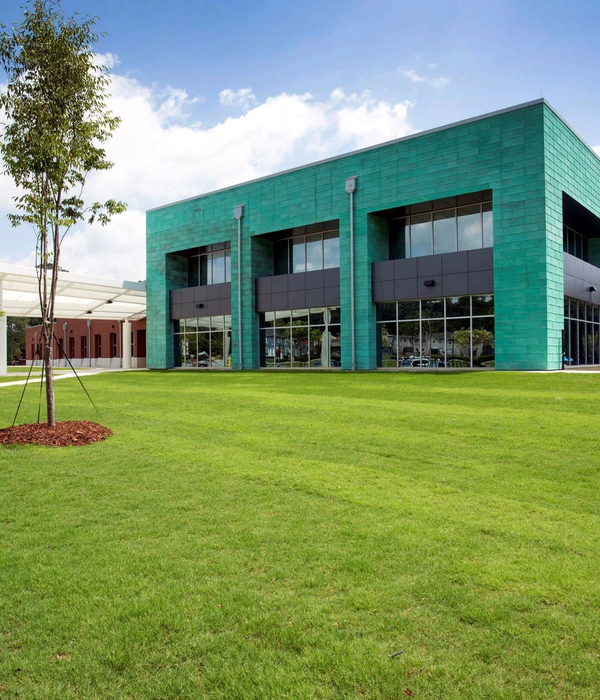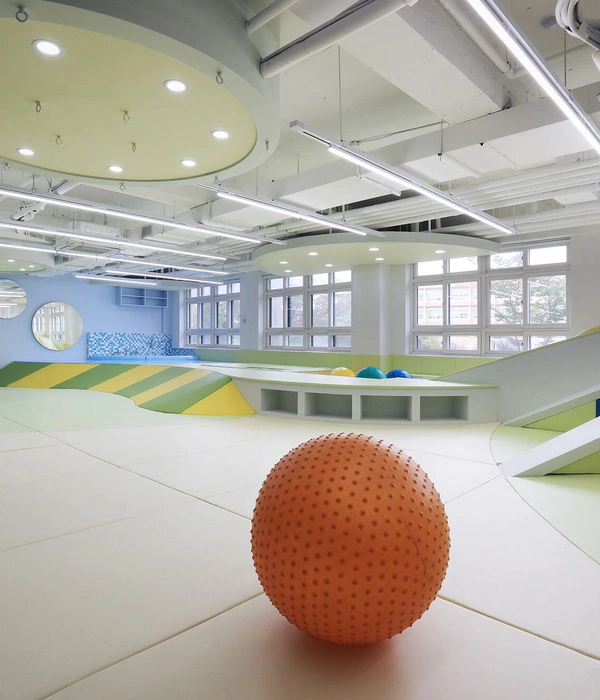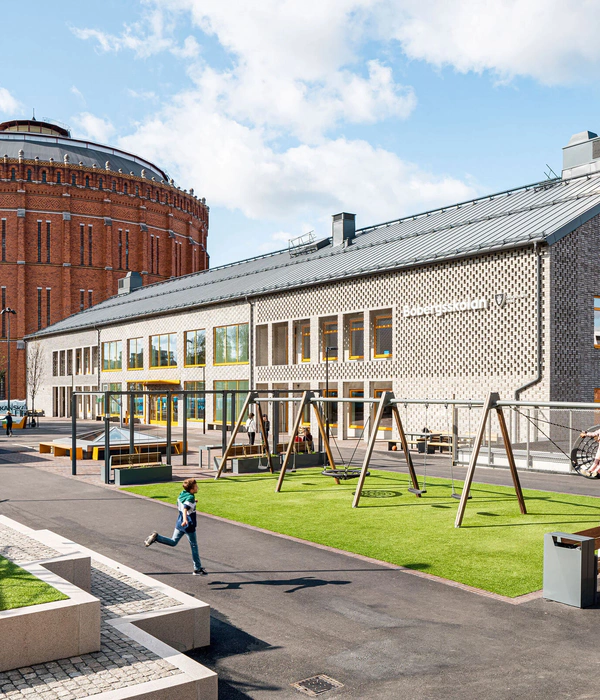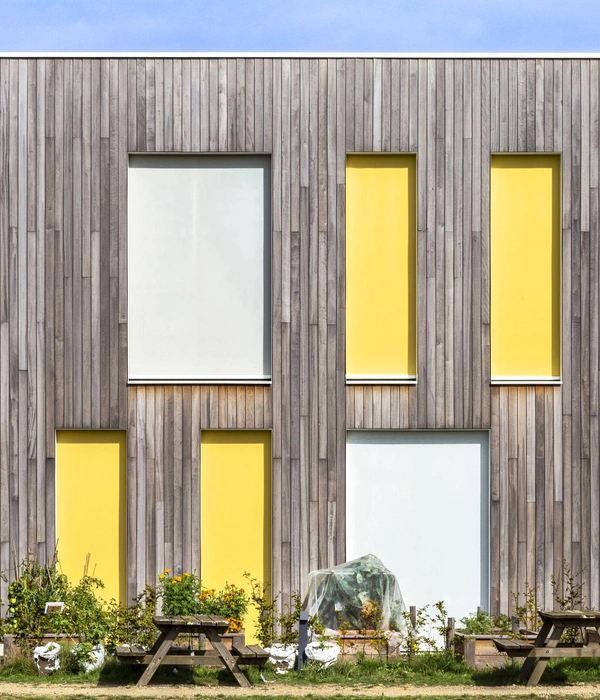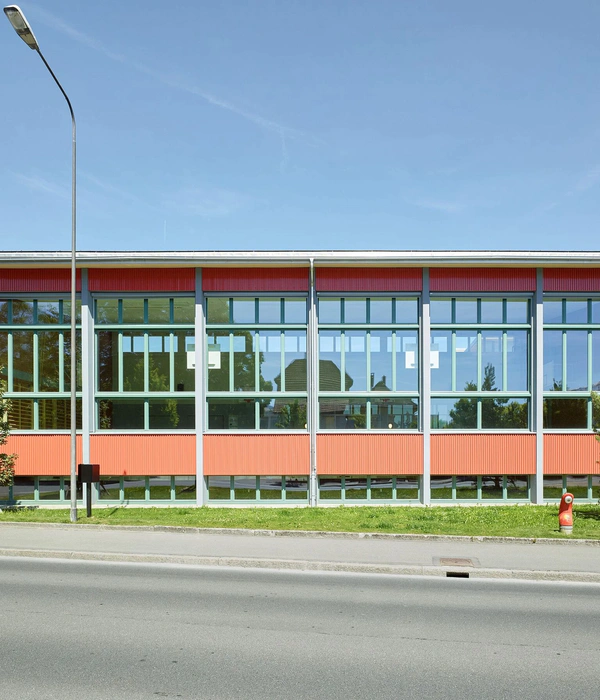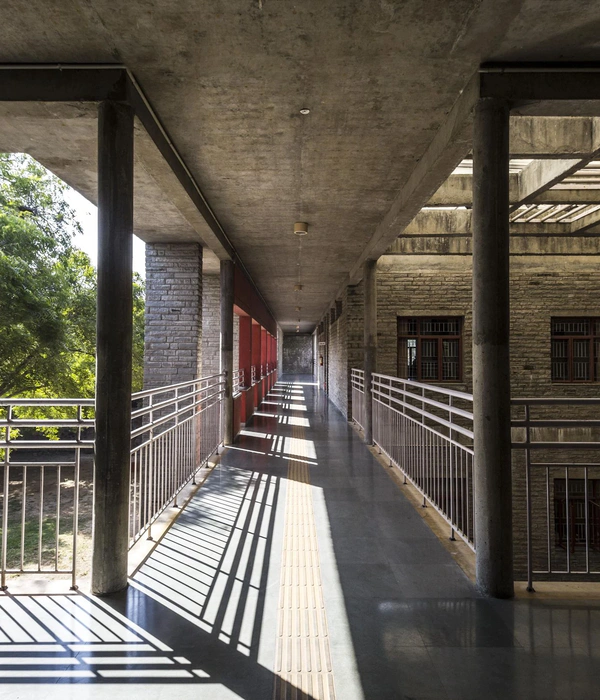Corgan finished the Keller Center for Advanced Learning in partnership with local businesses in Keller, Texas.
The Keller Center for Advanced Learning connects students to the global society, engaging them through state-of-the-art technical career training. The overall model for the school was designed in partnership with local business leaders. Students are given the opportunity to obtain certifications and provide valuable services to community patrons.
Public career pathways have a storefront presence along the central spine, and are branded with varied materials, and include locations to showcase student work. Shared indoor-outdoor maker-spaces connect industrial pathways. Large and small open areas fitted with USB outlets, writing and projection surfaces and flexible furnishings foster ongoing collaboration between strands, promoting innovation and interpersonal skills. Programs were planned in partnership with industry experts through on-going meetings with the local business community. The current and future needs of the community were assessed to maximize job opportunities for students and further integrate and invest in the local market. This high-level of engagement in the design process led to a sense of place and ownership within the community. Several programs are open to the broader community, serving a dual purpose as a continuing education center.
The design features cutting-edge technology to prepare students for careers of their choice, allowing students to discover their passion. The facility emulates a real-world environment, providing opportunities for students to innovate, research and experiment through application-driven scenarios. The adjacency of programs and orientation of the main hallway maximizes the use of technology and equipment while promoting cross-collaboration between students with different ideas and expertise. The design team transformed the existing traditional aesthetic into a high-tech design that attracts prospective students and represents the dynamic activities within. A science deck allows robotics and STEM students to test their creations, and an herb garden caters to culinary students. The master plan includes space for a dog run and criminal justice training.
Architect: Corgan Design Team: Susan Smith, Steve Hulsey, Sangeetha Karthik Contractor: Steele & Freeman Inc. Photography: Kurt Griesbach
12 Images | expand images for additional detail
{{item.text_origin}}

