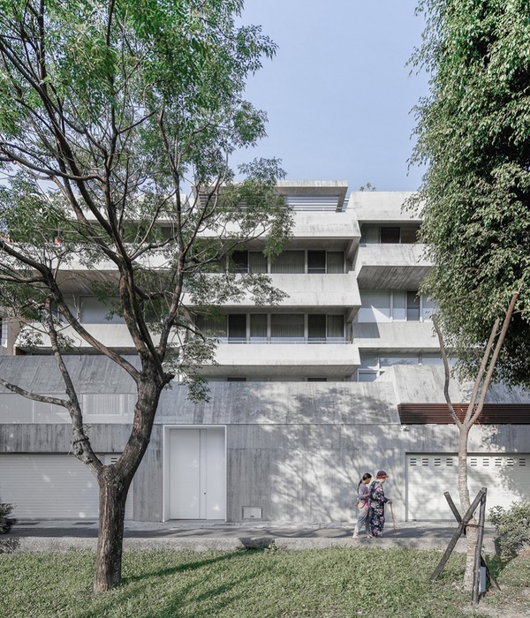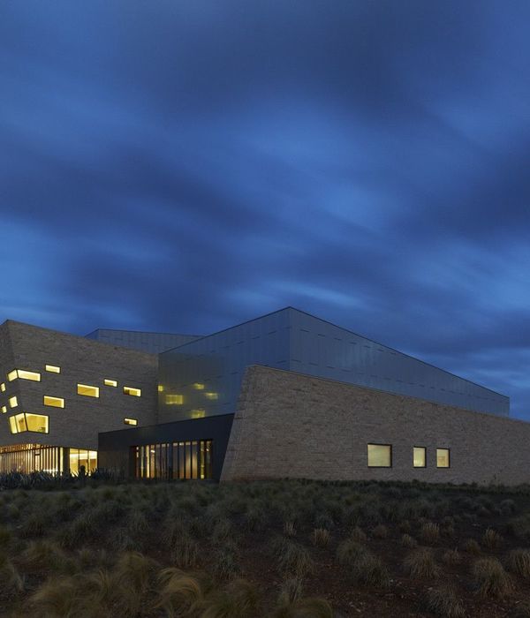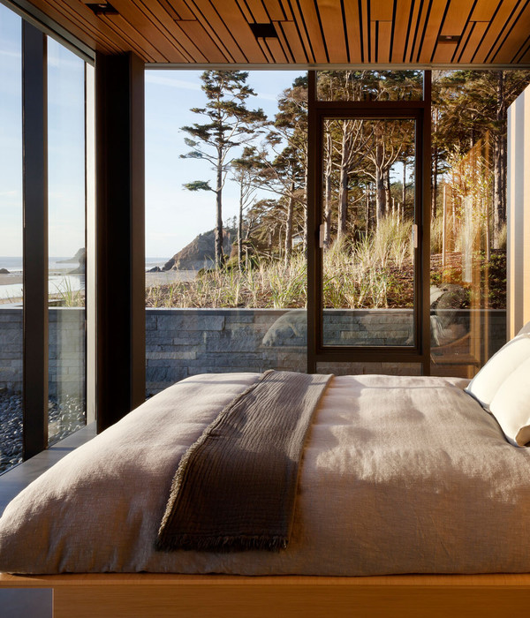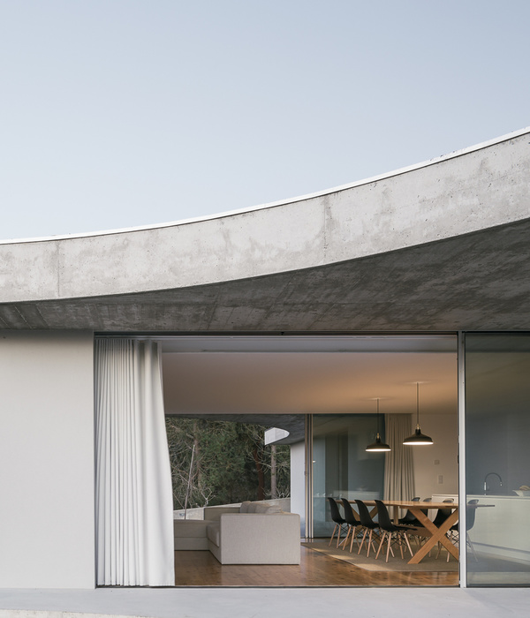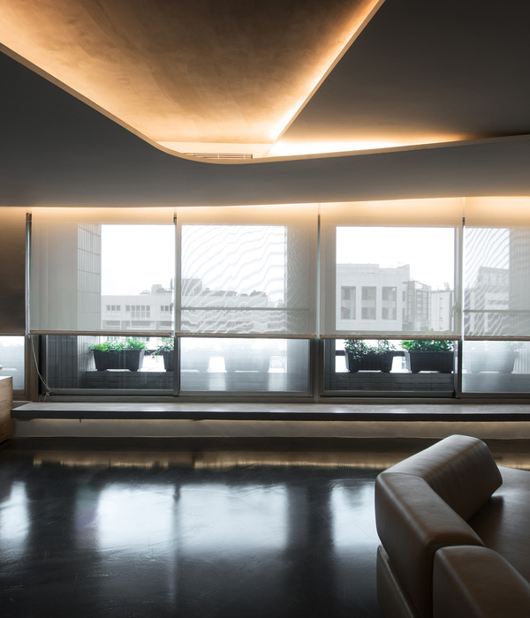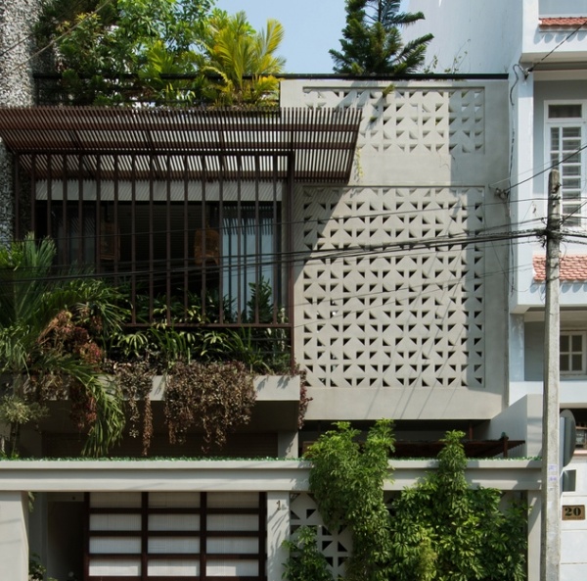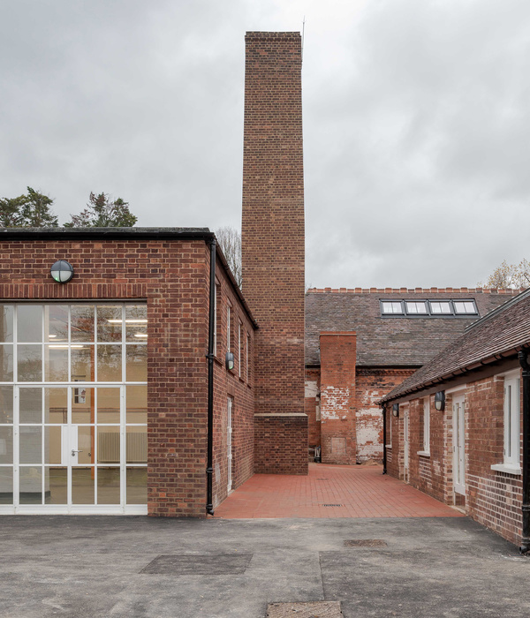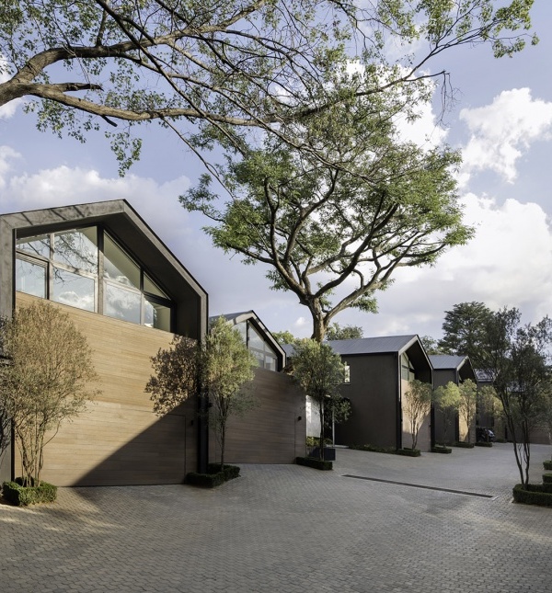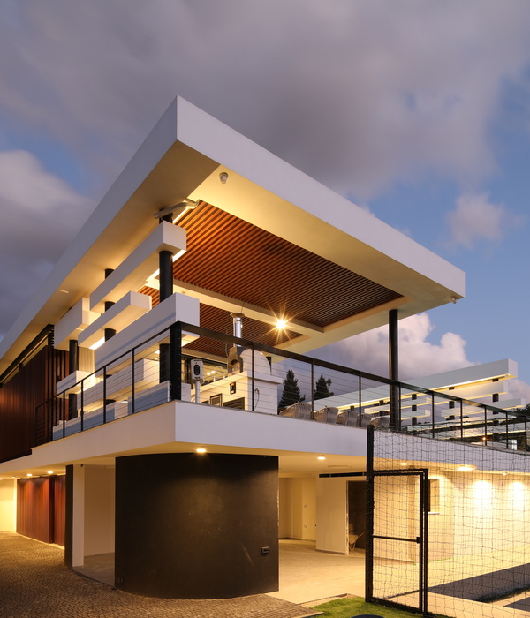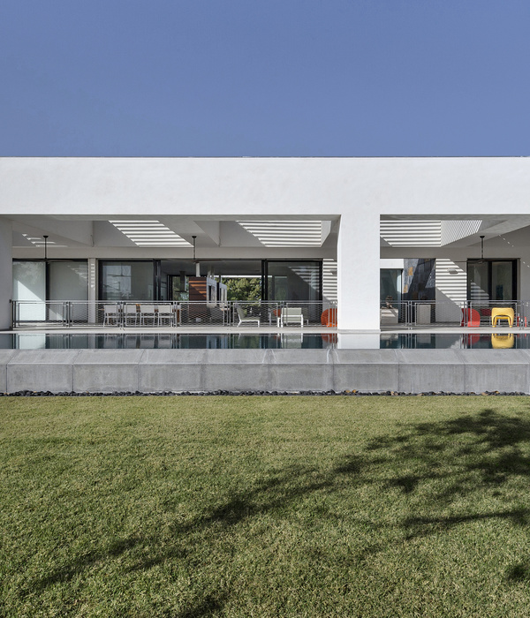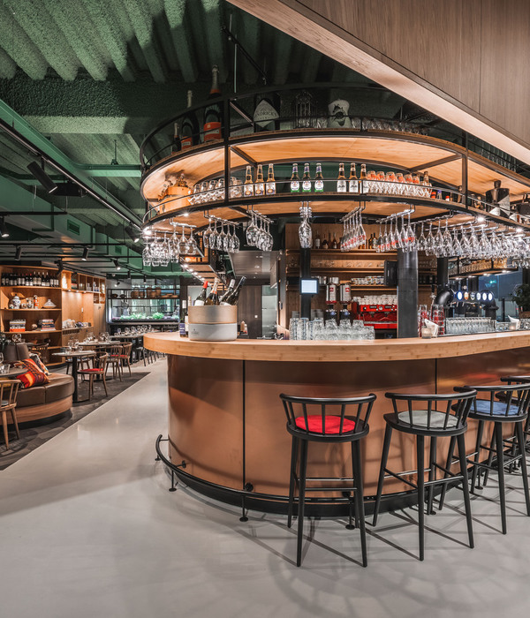合作者Ieva Makena,Paulina Kraszewska
Collaborators Ieva Makena, Paulina Kraszewska More Specs Less Specs
Collaborators Ieva Makena, Paulina Kraszewska More Specs Less Specs
© Maris Lapins
马里斯·拉宾
架构师提供的文本描述。露娜餐厅目前位于安德烈亚拉。移动建筑是一个轻型木材结构,因此,它可以很容易地搬迁。简单的成型建筑的特点是正面装饰-白色对角线板和精细的分割,未经处理的正面木质部分。
Text description provided by the architects. Restaurant AQUA LUNA is currently located in Andrejsala. The mobile building is a light timber structure and as such it can be easily relocated. The simple formed building is characterised by the façade finish – white diagonal planking and finely split, untreated wooden segments in the frontal façade.
Text description provided by the architects. Restaurant AQUA LUNA is currently located in Andrejsala. The mobile building is a light timber structure and as such it can be easily relocated. The simple formed building is characterised by the façade finish – white diagonal planking and finely split, untreated wooden segments in the frontal façade.
© Maris Lapins
马里斯·拉宾
这里有三个主要区域-酒吧、酒廊和餐厅。轻巧而简单的室内装饰是大型设计元素的背景-金属盆中的树木、灯笼灯、高实木桌子和带金属腿的长凳、巨大的皮革角沙发、DJ家具、长条柜台和后面的架子。一个大壁炉,隔开窗帘和餐厅的配件在货架上确保温暖和舒适的气氛,而细节,如镜子与黄铜框架,金属和玻璃灯,铸铁散热器,架子梯子,和一个玻璃酒吧散发出风格和优雅。大多数家具和设计要素都是在拉脱维亚制造的。
There are 3 main zones – bar, lounge and restaurant. The light and simple interior finishes serve as a background for large scale design elements – trees in metal pots, wickerwork lamps, tall solid wood tables and benches with metal legs, huge leather corner sofas, DJ furniture, long bar counter and shelves behind it. A large fireplace, dividing curtains and restaurant accessories in the shelves ensure warm and cosy atmosphere while details like the mirrors with brass frames, metal and glass lamps, cast iron radiators, shelf ladders, and a glass bar emanate style and elegance. Most of the furniture and design elements are made in Latvia.
There are 3 main zones – bar, lounge and restaurant. The light and simple interior finishes serve as a background for large scale design elements – trees in metal pots, wickerwork lamps, tall solid wood tables and benches with metal legs, huge leather corner sofas, DJ furniture, long bar counter and shelves behind it. A large fireplace, dividing curtains and restaurant accessories in the shelves ensure warm and cosy atmosphere while details like the mirrors with brass frames, metal and glass lamps, cast iron radiators, shelf ladders, and a glass bar emanate style and elegance. Most of the furniture and design elements are made in Latvia.
© Maris Lapins
马里斯·拉宾
© Maris Lapins
马里斯·拉宾
露台设计采用与室内相同的风格,以“苹果树花园”为概念的关键词。露台的主要元素是照亮的酒吧柜台,由木材板制成,中间有一个金属金字塔,用于瓶子。墙面上的架子是用来建造绿色墙壁的,这增加了独特的氛围。
The terrace design is done in the same style as the interior, taking “apple tree garden” as the keyword of the concept. The main element of the terrace is the illuminated bar counter made of timber planks with a metal pyramid for bottles in the centre. Shelves in the façade are used for growing green walls that augment the unique atmosphere.
The terrace design is done in the same style as the interior, taking “apple tree garden” as the keyword of the concept. The main element of the terrace is the illuminated bar counter made of timber planks with a metal pyramid for bottles in the centre. Shelves in the façade are used for growing green walls that augment the unique atmosphere.
© Maris Lapins
马里斯·拉宾
Architects Open AD
Location Riga, Latvia
Lead Architects Zane Tetere- Sulce, Ieva Makena, Paulina Kraszewska
Area 600.0 m2
Project Year 2013
Photographs Maris Lapins
Category Restaurants & Bars
Manufacturers Loading...
{{item.text_origin}}

