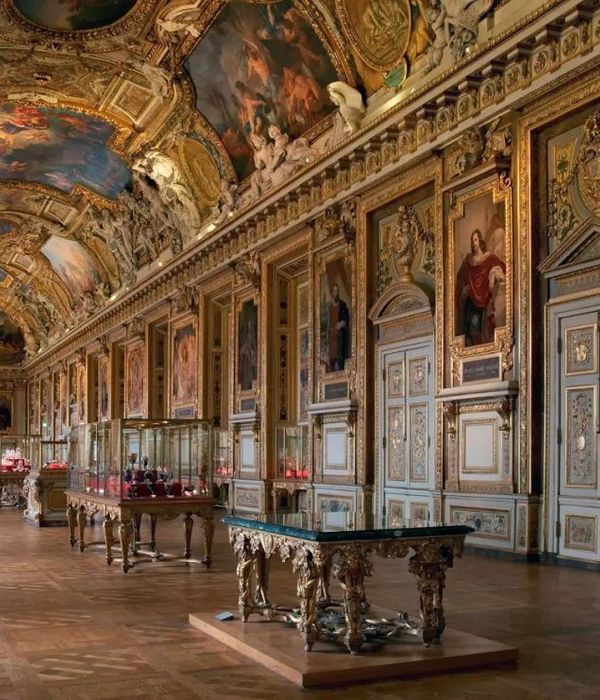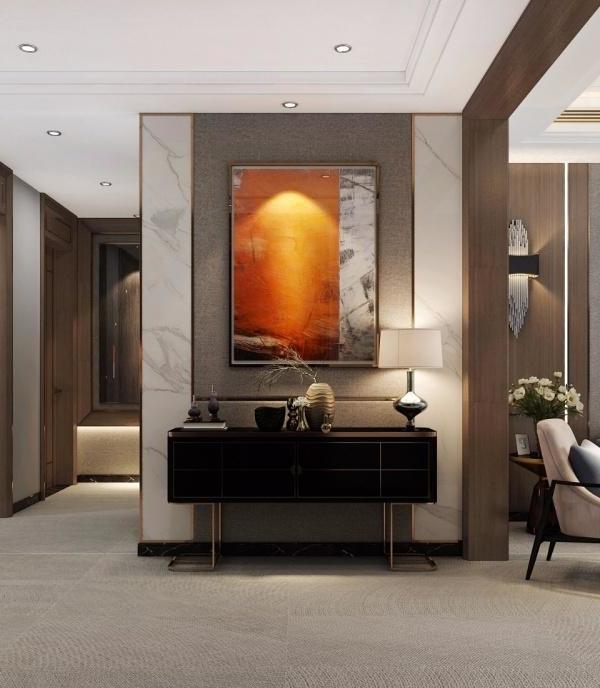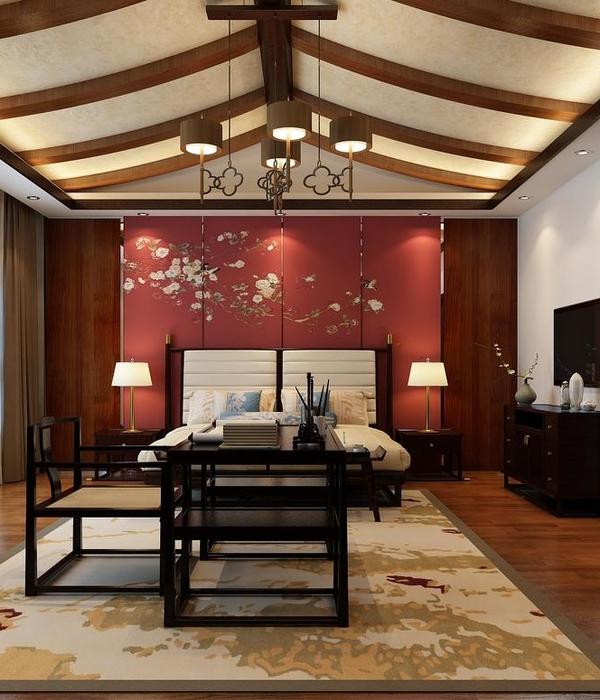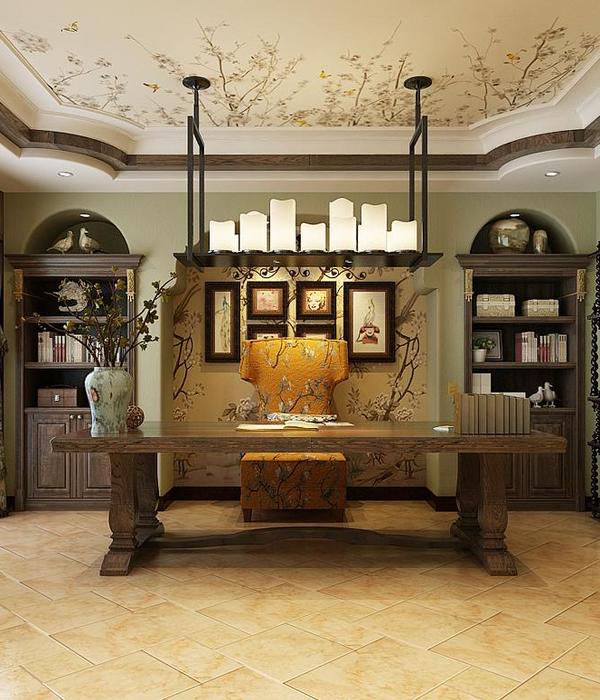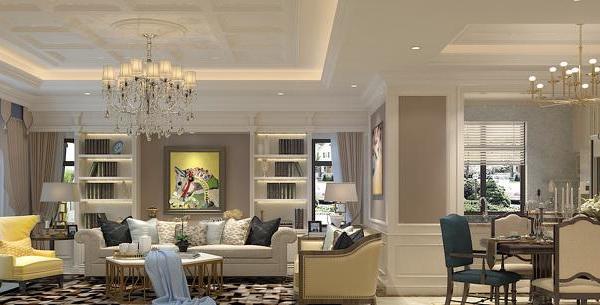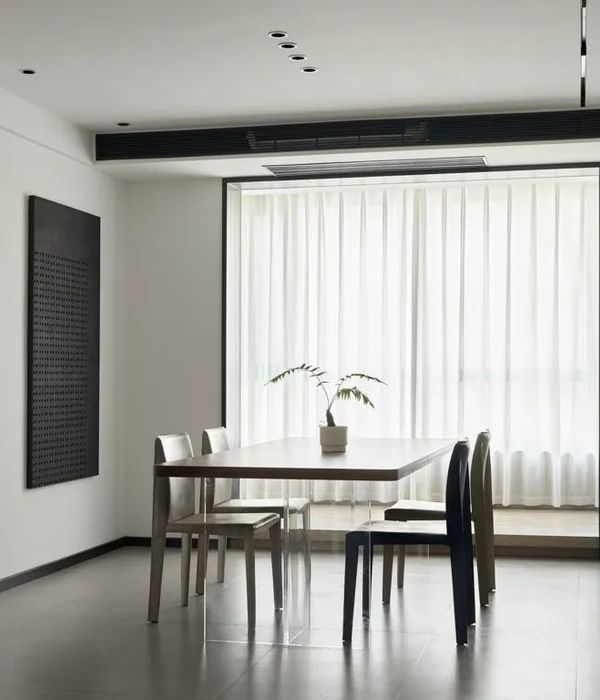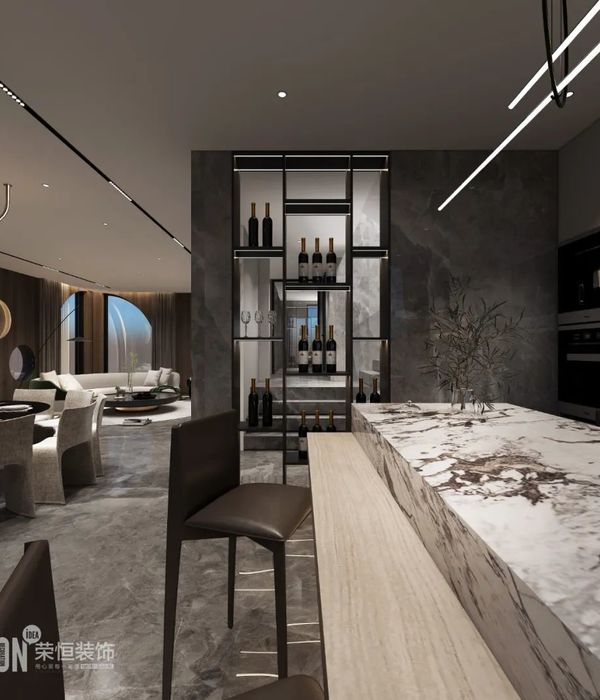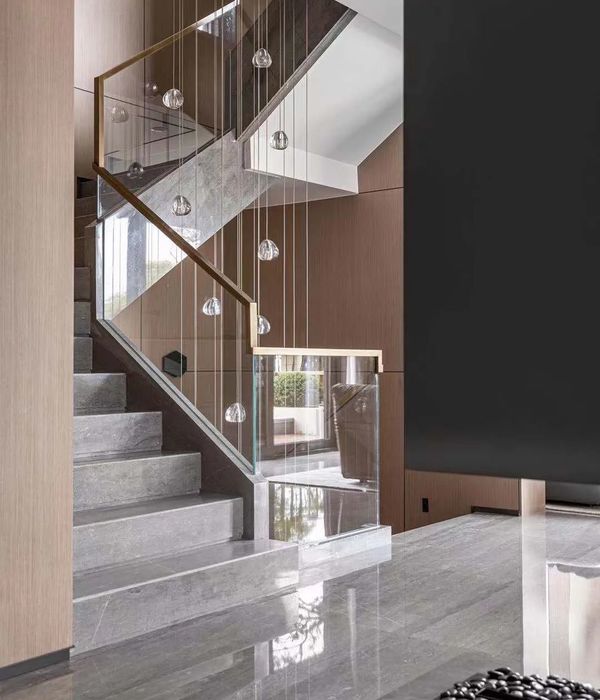A new dance school, events space, and artists’ studios have been carved out of dilapidated and disused historic outbuildings. This work is the first phase of a 6- year masterplan, developed by the practice to support this well-loved and popular cultural campus to grow and become sustainable and self-sufficient.
The practice was commissioned in 2018 to rethink the sustainability of the campus, which includes the listed Elliot Hall framed by a series of smaller ancillary buildings, all of which are in high demand for a wide variety of activities. With the support of Robert Bevan of Authentic Futures, the design team carried out an extensive study of the history and significance of the site, its buildings, and its setting. Originally The Royal Commercial Travellers School, the campus is home to a collection of beautiful and significant buildings, highlighted by the masterplan as an untapped resource of both much-needed space and cultural value.
By working collaboratively with both the local authority and the Arts Centre, a masterplan was developed that would retain and upgrade existing buildings, therefore creating the minimum disruption to the community and saving significant costs, as well as embodied carbon and local heritage. In time, four new buildings will be added across the site as part of the latter phases, replacing poor-quality temporary accommodation. A good, well-connected public realm is central to the proposals, celebrating the existing pattern of external yards to bring the centre’s vibrant activities outside, and connecting out to the landscapes of the surrounding green belt.
The practice brought a commitment to the sensitive reuse of existing built fabric, seeing the value in reusing and adapting buildings that bring with them a history and patina, as well as the efficiency with which the spaces could be reopened to the community. The Laundry was being used by the centre but was in poor condition and was not fulfilling its full potential. It is now a bright, airy and warm space and home to a growing local dance academy. A methodical process revealed beautiful and hitherto concealed features, such as timber roof structure now on show. These forms are reflected in a series of polycarbonate partitions used to form interior spaces, including a main studio, changing rooms and classroom. The partitions are lightweight and are easily demounted to allow for changes to the building in the future whilst preserving the refurbished original elements. The translucent panels also offer glimpses of the dynamic movements of dancers between rooms. Movable ballet bars mean that the studio can be used for different forms of dance from a variety of cultures.
The Boiler House had been redundant for many years, used only for storage. A quiet and light-touch approach was all that was needed to create one unified and proportionally impressive space. The existing Crittall windows, beyond repair, were carefully replicated by conservation specialists, including introducing double glazing and double-height doors to the south, opening up views out into the landscape, and facing the future Phase 2 building.
Small but significant, finally the Workshops have been converted into separate artist studios that can easily be rented to bring in consistent revenue for the Centre, subsidise other programmes and provide much-needed workspace for local artists and craftspeople.
Across all three buildings, the adaptive reuse involved a careful approach to the historic fabric, unpeeling and removing layers of detracting and harmful additions, and conserving and repairing where needed to give longevity and ease of maintenance. Working to an ambitious budget, interventions were targeted and strategic, giving a final result where restorative touches are legible and honest. The practice is continuing to support the council in developing a strategy for reducing carbon consumption across the campus.
▼项目更多图片
{{item.text_origin}}

