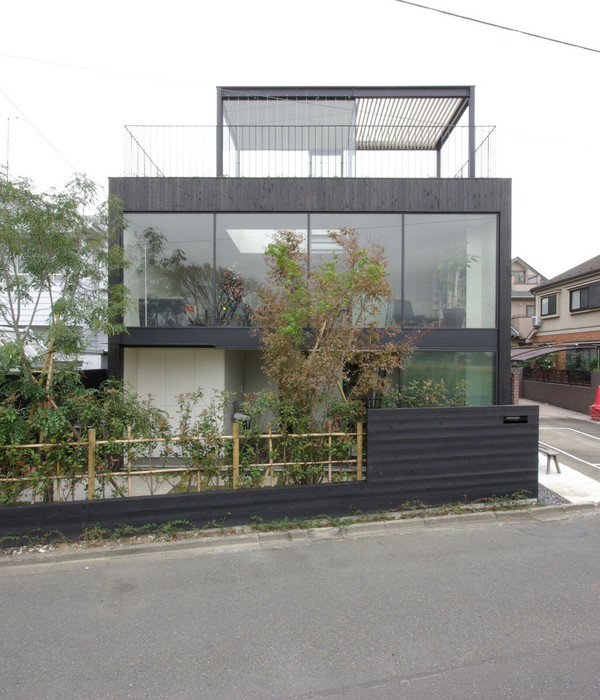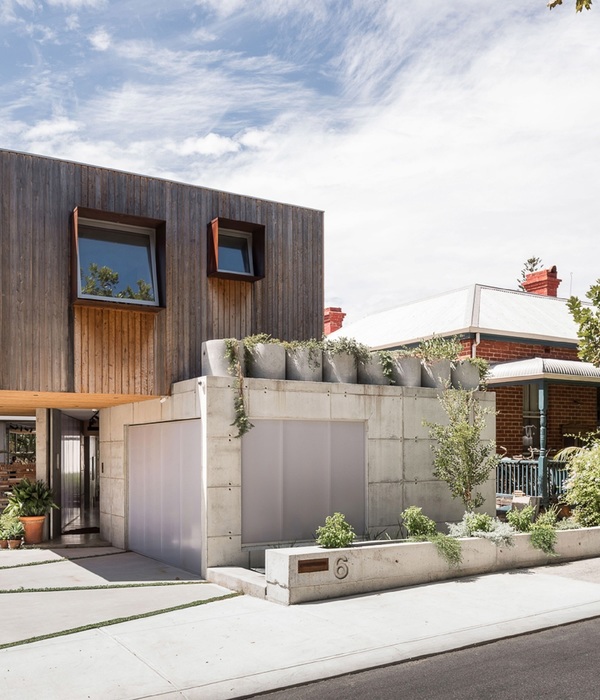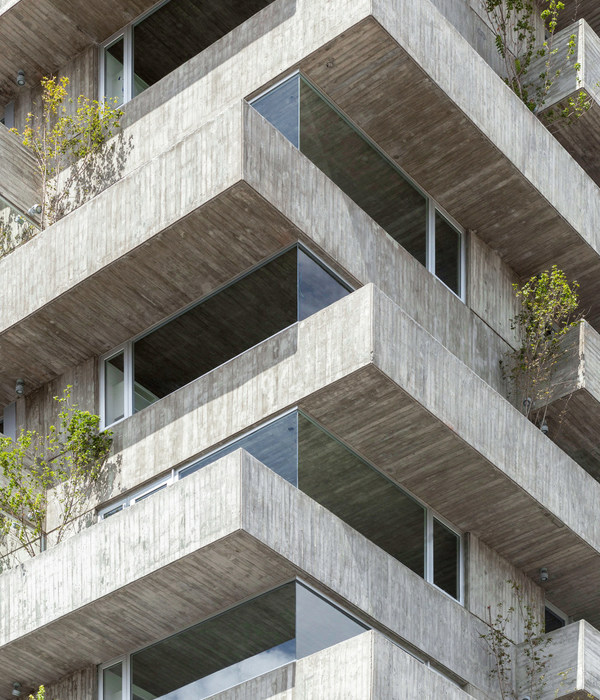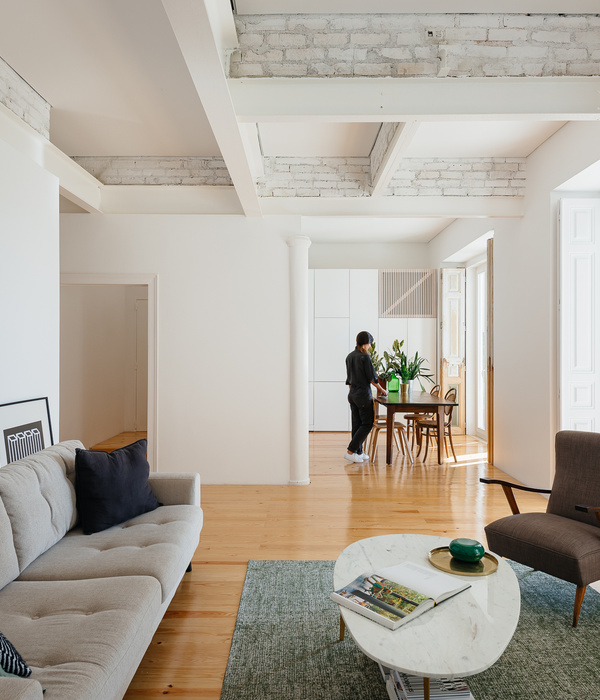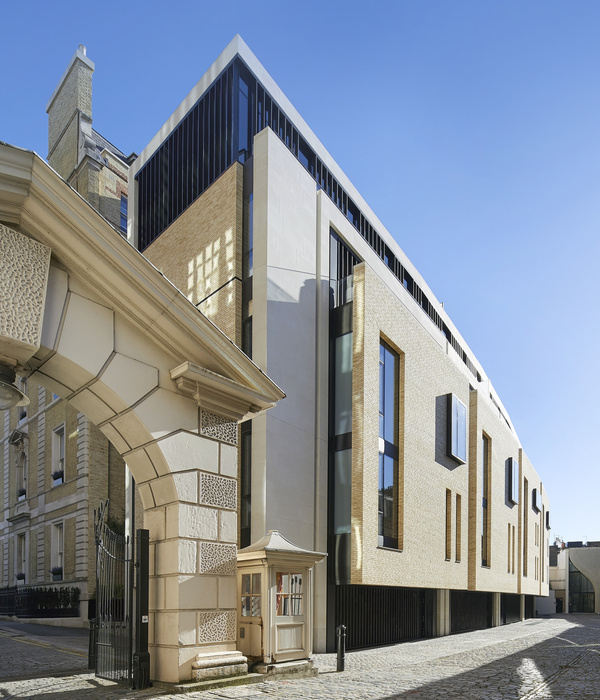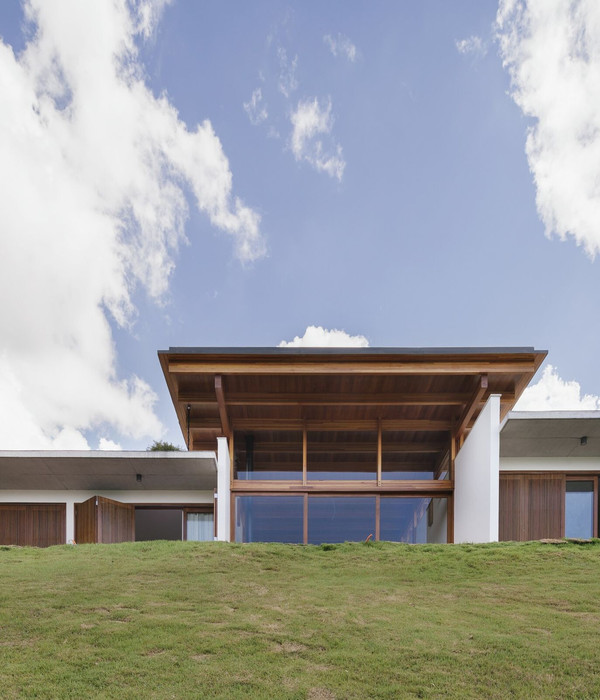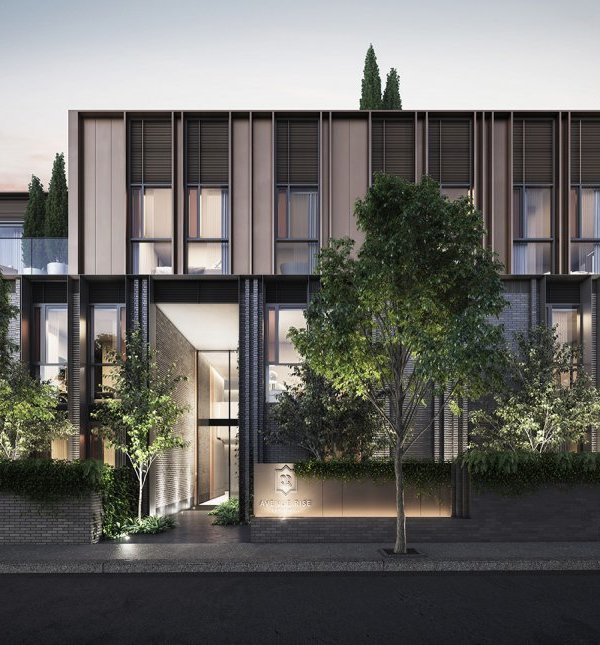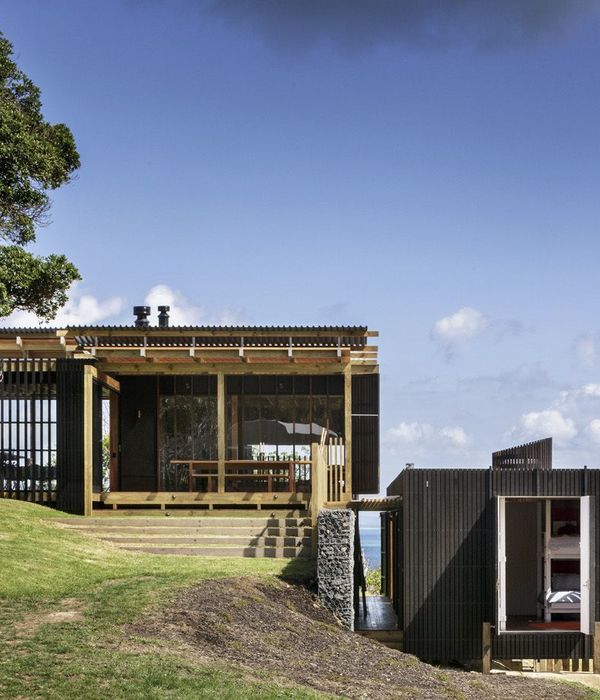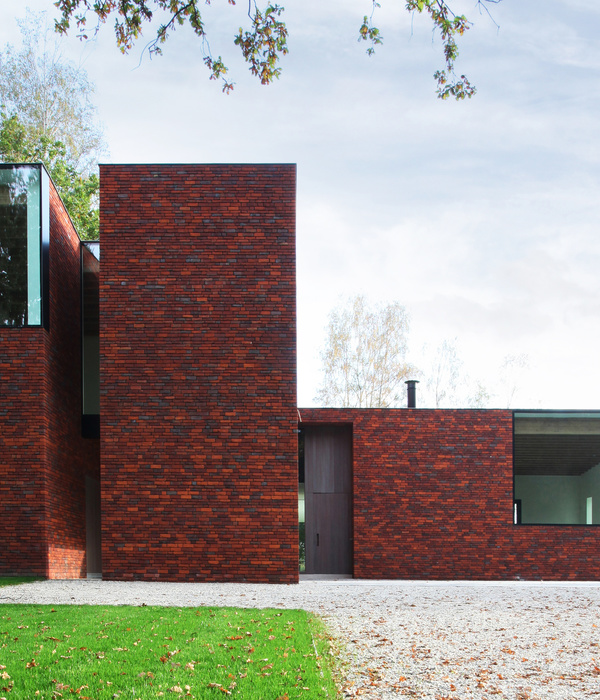Different, innovative and dynamic living experience in northern Israel - This home, which stands in one of the pastoral areas of northern Israel, features an innovative and groundbreaking design which redefines the residential experience. It provides its owners with a different, innovative and dynamic living experience which can be sensed in each of its spaces.
The structure was built on a hillside in the Carmel area and blends well into its surrounding landscape. Since it stands on a terrain with a complex topography, the architectural structure had to take the slope into account. This exceptionally large building features several levels. When observing a satellite photo, one can notice how it spreads out over a large area on the huge slope. However, when viewed from the front, it appears to blend in harmoniously with the landscape of its area. When seen from the side facing the street, the house will appear as a single-floored building with a minimalistic, mysterious and unintimidating appearance.
The structure does not build itself upwards but instead, downward, in accordance with the terrain's topography. This way, upon entering the property, one descends toward the entrance floor which includes the living room, kitchen, dining room and pool and serves as an intermediate floor from which one can climb up to the parents' floor and the children's floor. This intermediate entrance floor also leads to the garage floor and more.
A lace wall of steel columns and concrete rectangular blocks serves to separate between the main facade and the front door. This element is characteristic of Israelevitz Architects' approach to planning, according to which spaces are created to reveal themselves gradually rather than all at once - leaving much that remains hidden to the eye. The airy wall creates a hiatus between the building's exterior facade that faces its surroundings and the private space. This is a motif that provides a sense of maximal intimacy.
Upon entering the house, one is greeted by a spacious foyer and a public space. In its center are two inner courtyards, which are surrounded by glass blocks. In the center of each courtyard are mirror-pools with pebbles and ornamental trees. The passage between these two leads to the living room. To its left are the kitchen, dining area and swimming pool which is visible from each corner on this level.
{{item.text_origin}}


