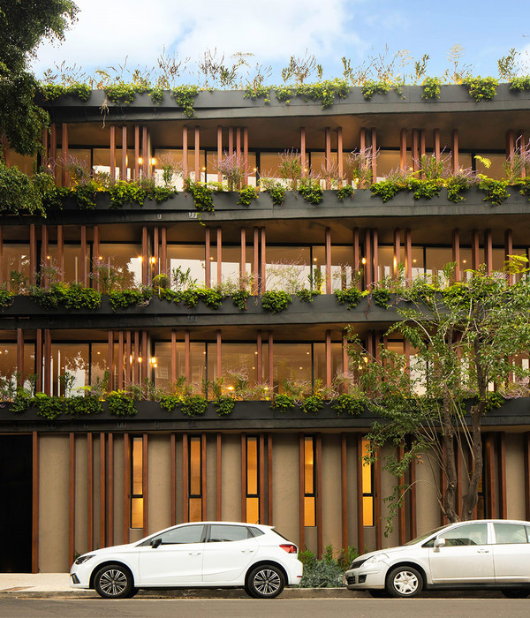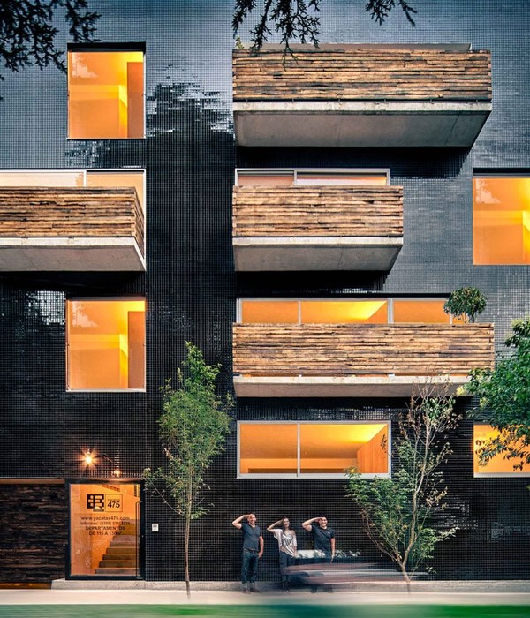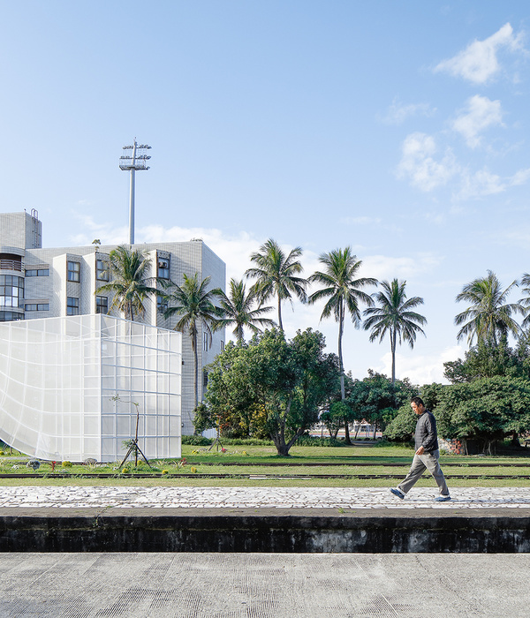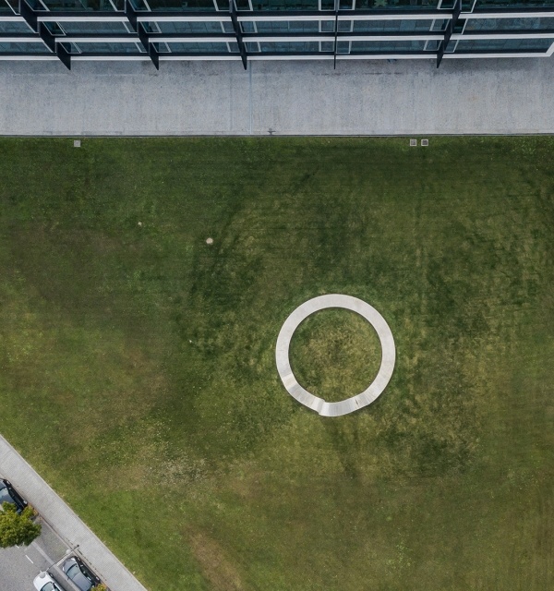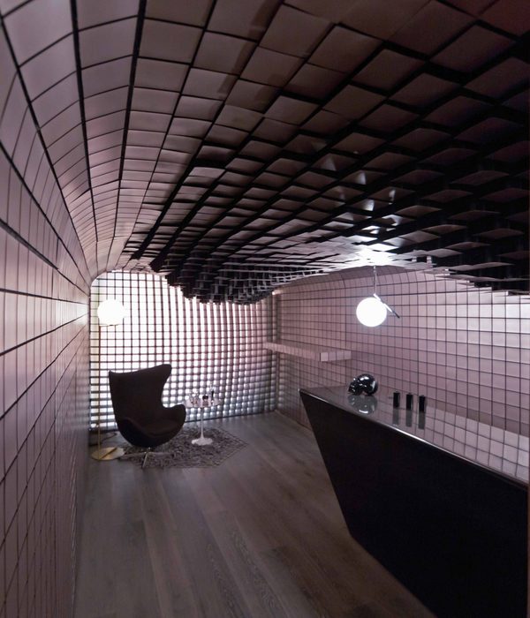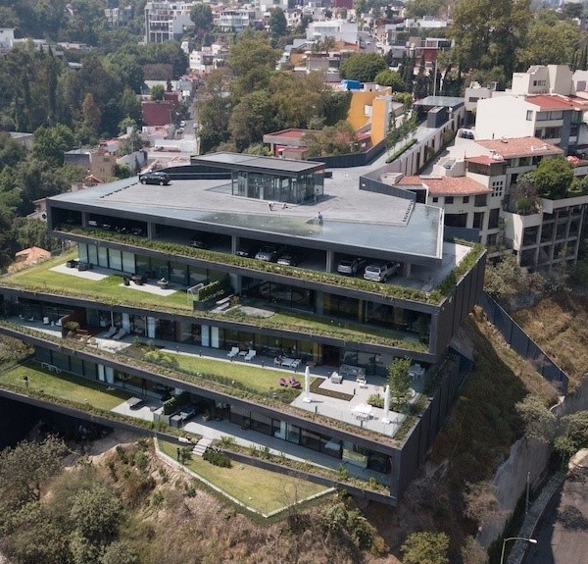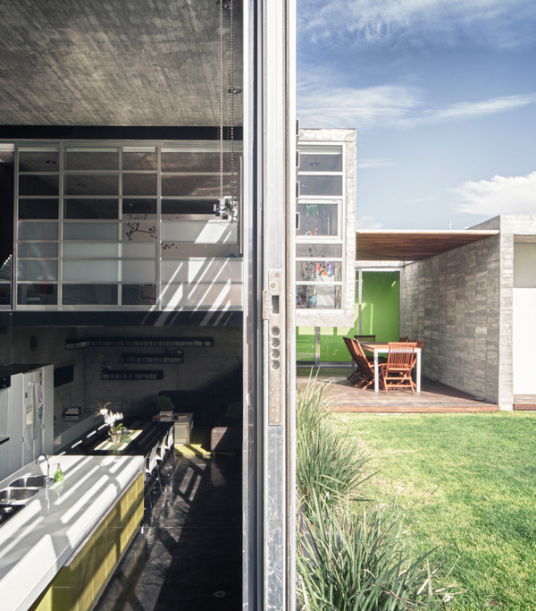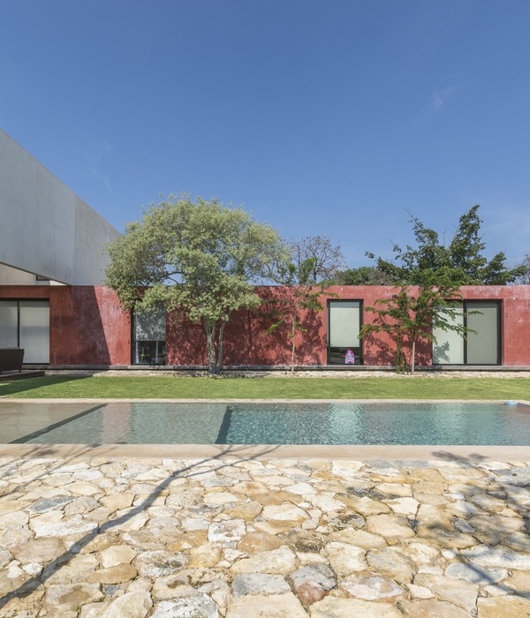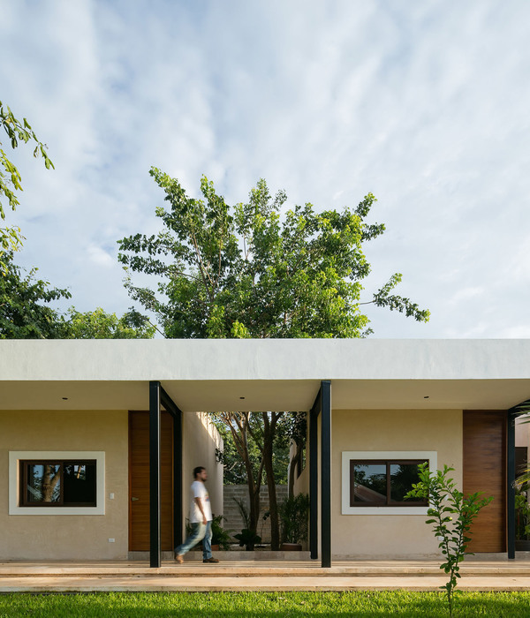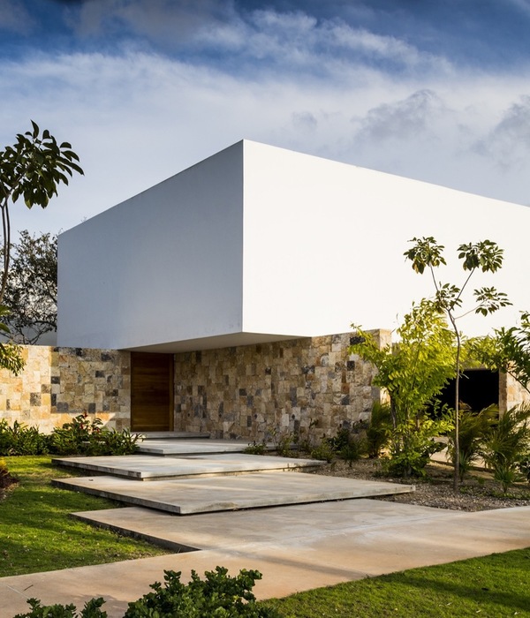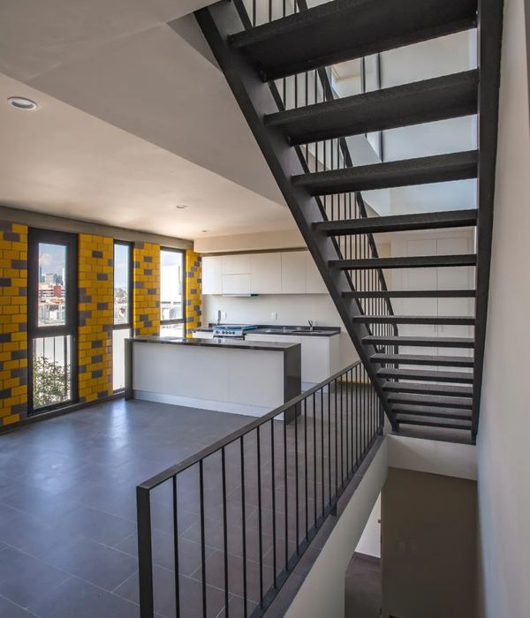The plot is located on a winding road among the typical character of the Flemish landscape in a valuable residential area. Between the trees in the middle of the plot, there was a bungalow that was meant to be demolished. The extended view at the back of the plot was a great advantage of the plot. The layout of the house was weighed in relation to the distances to the neighbors. With a view to maximum sunlight and the position of the existing trees, the current location of the house was placed as close as possible to the left-hand plot boundary. The house is freely open at the rear while the view of the adjacent plots had to be controlled.
The design was created from the place where it is set up. An assignment must never be a reason to impose our own symbol. Architecture is the context. The footprint of the house is L-shaped. In this way, the available and favorably oriented space is maximized. The L shape also allows maximum light entry into every room. In the seating area at the front façade, the large window on the façade captures the low-lying evening sun. This arrangement creates favorable diagonal views, direct relationships between the spaces and privacy.
In the joining point of the house, all functions come together (stairs to the floor, entrance, living room, kitchen, office) where you get an overview of the different ground floor areas of the house. This pivot point is also in direct relation with the garden, and the access of the house. The architectural language that is used aims at contemporary architecture, with a great deal of attention to specific detailing such as the approach of the masonry bond, the application of a specific color mix and alternating layer size of the facing bricks, the exterior joinery...
The simplicity in the concept and the pursuit of creative and economically sound solutions were the starting points. We worked with a traditional material palette. The facade was made from a hand-molded brick with the character and structure of a coal-fired ceramic product. The stone has red-orange blue-bronze color, it is nuanced and sintered. Exterior joinery is made in black steel and aluminum in combination with warmer accents in wood (doors and shutters).
Every room in the home from the kitchen to the cloakroom is designed as a practical and equally pleasant functional use and living space. A project must be 100% well thought-out and put together in order to be able to function optimally. The building today costs a lot of money, why not spend a month longer thinking about how a space can be both functional and cozy.
{{item.text_origin}}

