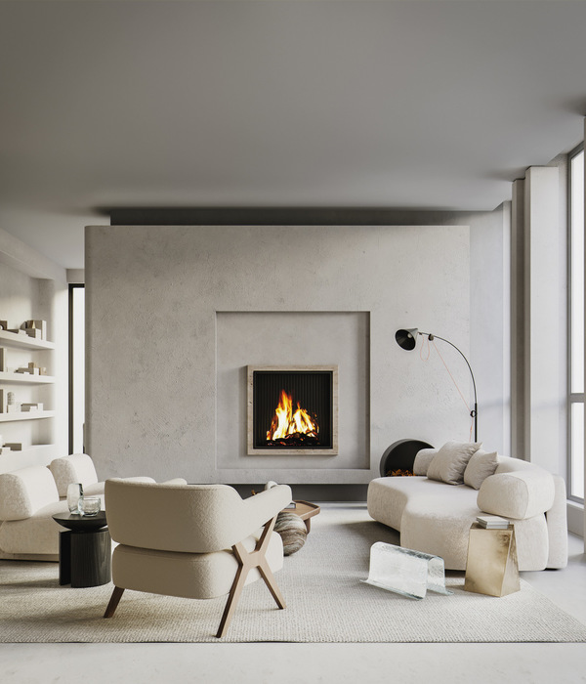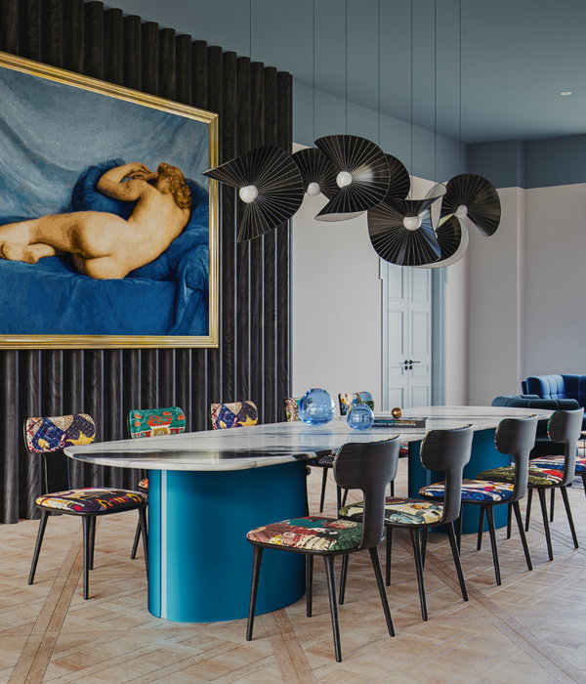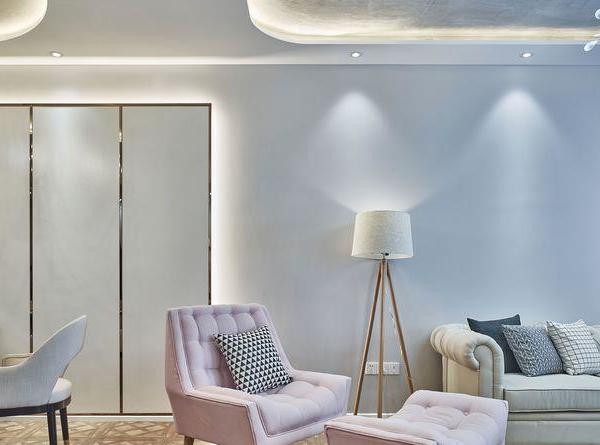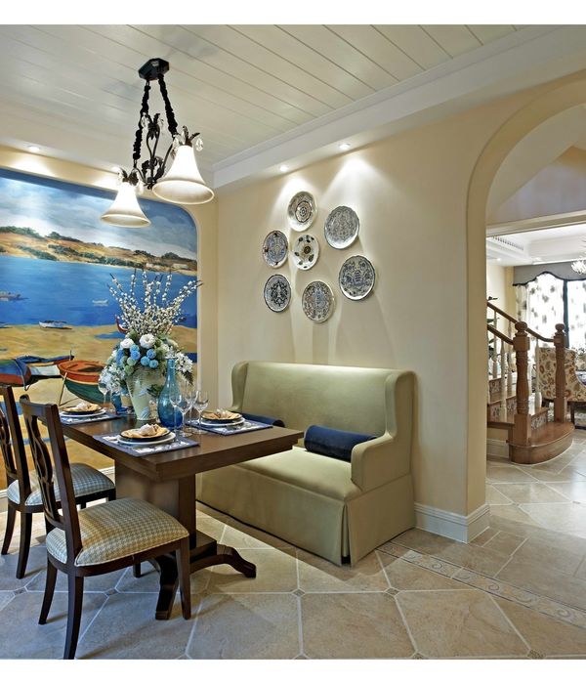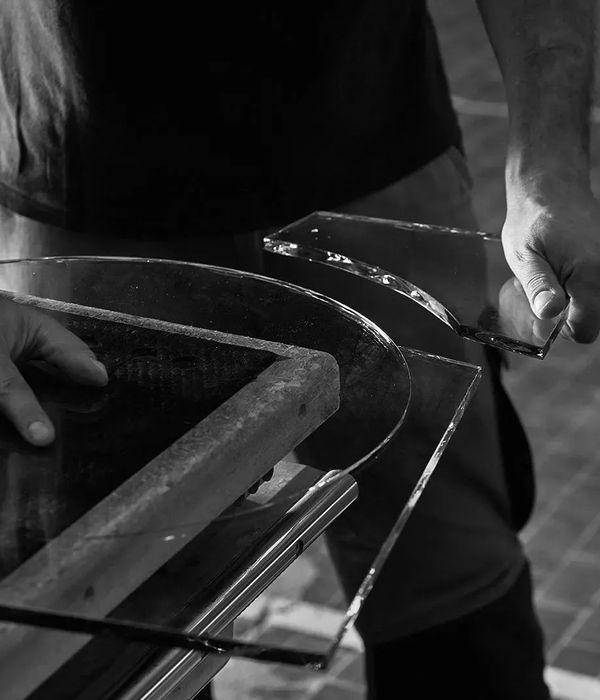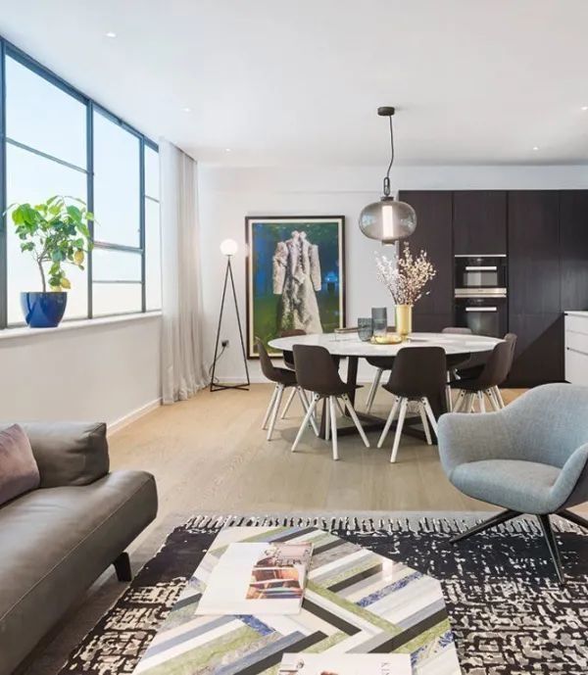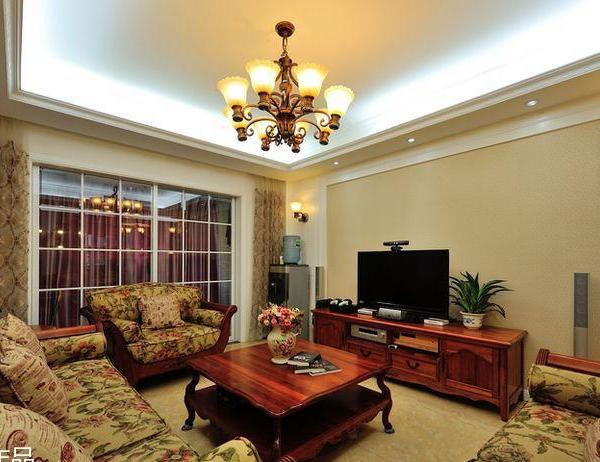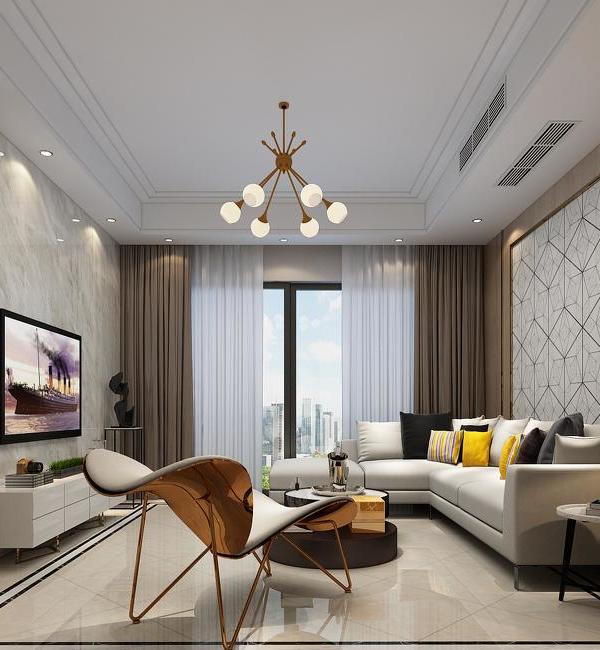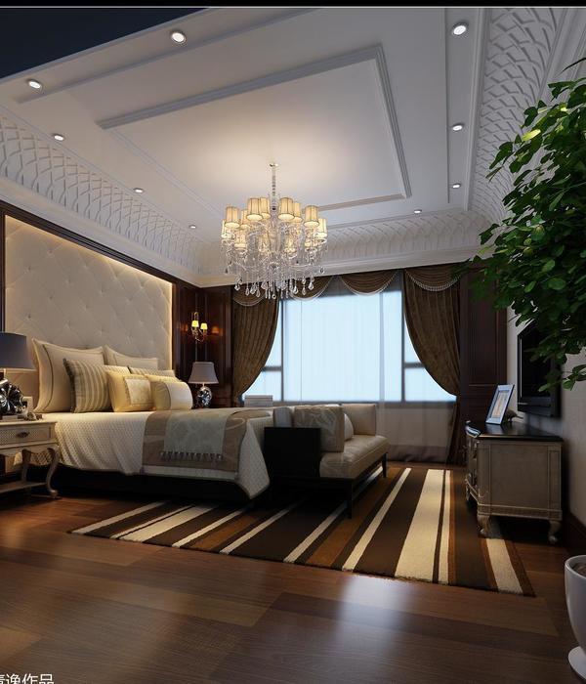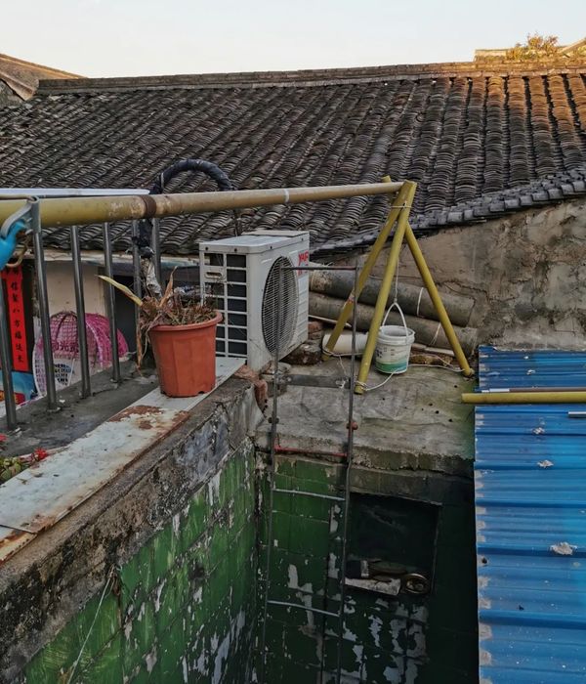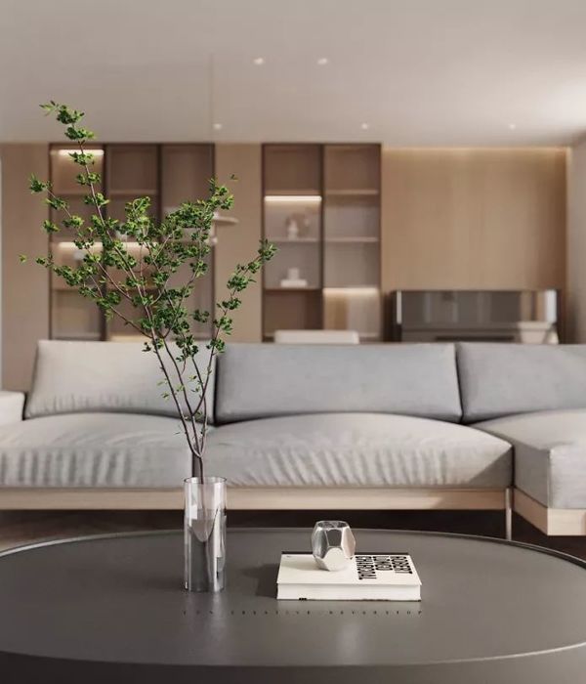Yácatas 475公寓楼通过将包括设计、管理、施工和销售在内的整个建筑过程转变为设计体验,消除了建筑设计与房地产业之间的隔阂和分歧。这座公寓楼旨在解决当代建筑在适应不规则城市景观的过程中所呈现出的复杂性,同时应对包括土地价格、建筑密度、建筑规范、土地和工作成本、市场需求和运行时间等在内的房地产开发的压力。
Yácatas 475 bridges the gap between architecture and real estate by turning the whole process (design, management, construction, commercialization) into a design experience. It aims to solve the complexity of adapting contemporary architecture to an irregular city-scape, while dealing with the pressures of real estate development: high land value, densification, construction regulations, land and work costs, market demand and runtime.
▼公寓外观,the exterior view
为了更好地呼应其特殊的城市环境,公寓楼的立面被设计成黑色的正方形,同时配以由瓷砖打造而成的反射性表皮。尽管在该地区,这种瓷砖材料已经不再被用于建筑中,但它成功地将周边建筑的影像和周边环境的灯光反射了出来,从而将街道变成了一个充满个性的地方。立面充分地反映了周围的所有环境,同时通过黑色的色调表现出一种精美且艺术化的抽象感。公寓楼使用传统的高耐久性、低维护成本的材料,全方位地展示了其光线和色彩饱和度等的美学特性。
▼公寓楼爆炸轴测图,the exploded axon
As a response to its particular urban context, the building’s facade emerges as a black square with a reflective surface made of tile. Even though this material has fallen into dis-use, it succeeds at capturing the reflections of the neighboring buildings and the lights that surround them, turning the street into a place that is full of character. The facade soaks up all of its surroundings while achieving a subtle and stylized abstraction in black. It uses a traditionally high durability and low maintenance material to put its aesthetic properties –saturation of light and color– on full display.
▼公寓楼外观局部,立面使用有反射性的黑色瓷砖,partial exterior view of the apartment building with a reflective surface made of tile
这个建筑项目致力于从市场价值的角度出发,为人们提供一个舒适的生活和居住环境。建筑师将宽敞明亮的开放式空间与精挑细选的材料相结合,打造出一种奢华感。这座公寓楼中的九套公寓的前后立面都朝向外部环境打开。
This architectural project aims to offer comfortable living at market value. Luxury is obtained by combining wide, open spaces with natural light and carefully chosen materials. The nine apartments that make up the complex are always facing outward both in their front and rear facades.
▼公寓楼内的庭院,the courtyard inside the apartment building
▼从室内看公寓楼内的室外庭院,the courtyard viewing from the interior apartment space
▼公寓室内空间,interior view of the apartment
▼从公寓的窗户向外看,looking outside through the window of the apartment
▼公寓的起居室和餐厅/工作空间,the living room and the dining / working space inside the apartment building
▼公寓的厨房和阳台,the kitchen and the balcony of the apartment
每个房间都能享受到自然光线和自然通风,此外,所有的公共空间也都经过了精心设计,如屋顶空间被打造为屋顶花园,拥有着开放式走廊和露台,打造出一种生活方式。
Light and natural ventilation are a constant while all common areas –the rooftop that serves as a roof garden, the open corridors, the terraces and the patios– become a way of life.
▼黄昏时分的屋顶花园,设有开放式走廊和露台,the roof garden with the open corridors, the terraces and the patios
▼公寓楼内部的楼梯天井空间,设置醒目的红色楼梯,the courtyard space with the striking red stairs inside the apartment building
简单的几何造型打造出这座高性能的经济性公寓楼。四层的公寓空间和一层的地下停车场在一个方形地基上铺展开来,而地面之上的四层空间的结构体系则由混凝土框架、侧向承重墙、梁和拱形板打造而成。这种结构不仅自重轻,还有助于最大限度地缩短施工周期,同时创造宽敞且开放的灵活性空间,因此,每位住户都可以根据自己的未来需求来决定空间的布局。
The geometry of the building is simple, thus efficient and cost effective. The four-level housing and sub-basement construction rolls out on top of a foundation box occupied by the parking lot, while the four floors are structured by concrete frames with lateral loading walls and beam and vault slabs. This construction is not only light but it also helps maximize construction times, while offering wide, open spaces that can be configured accord-ing to the future needs of each resident.
▼公寓楼外观夜景,the night view
▼项目区位,the location
▼总平面图,site plan
▼一层平面图,1F plan
▼三层平面图,3F plan
▼屋顶平面图,roof plan
▼地下停车场平面图,underground parking plan
Location: Mexico City, Mexico
Area: 1800 m² (19,375 sqft)
Site Area: 440 m² (4,736 sqft)
Design Team: Luis Arturo García, Jahir Villanueva, Juan Hernández, Hans Álvarez, Enri-que Villalón, Antonio Rivas, Ana Rodríguez
Construction Team: Lilia Bazán, Hans Álvarez, Yolibel Allende, Carlos del Castillo, Da-niel Languré
Consultants: PBS Ingenieros, MS, Bimsa Reports, EMR, Alejandro García Lara
Photography: Yoshihiro Koitani
Client: GARBA
Year: 2015
{{item.text_origin}}

