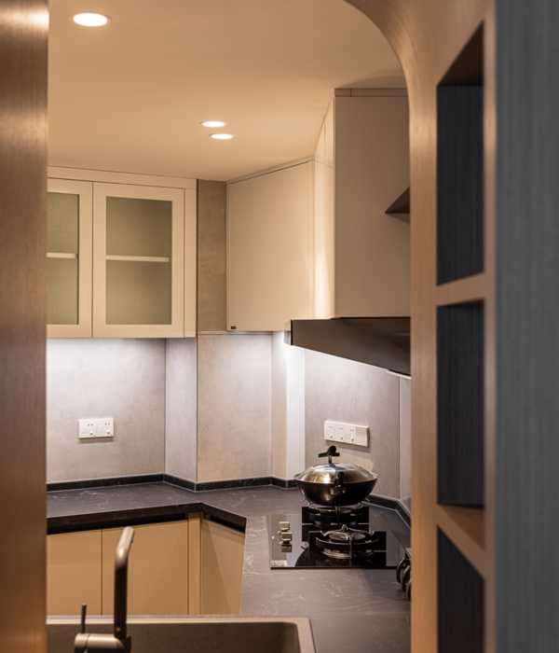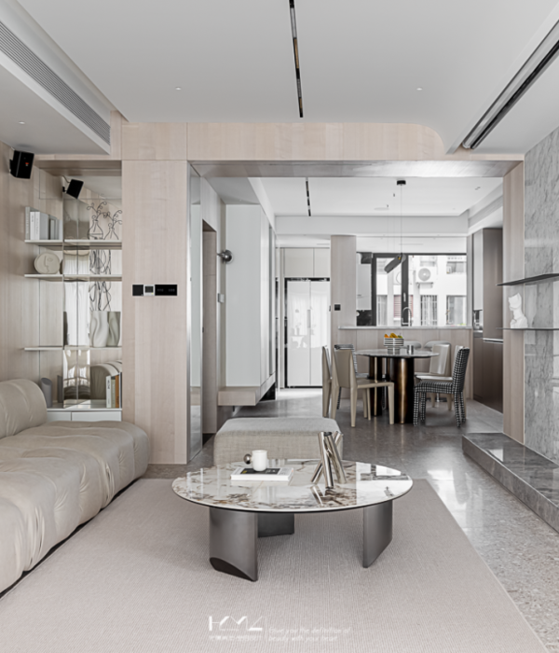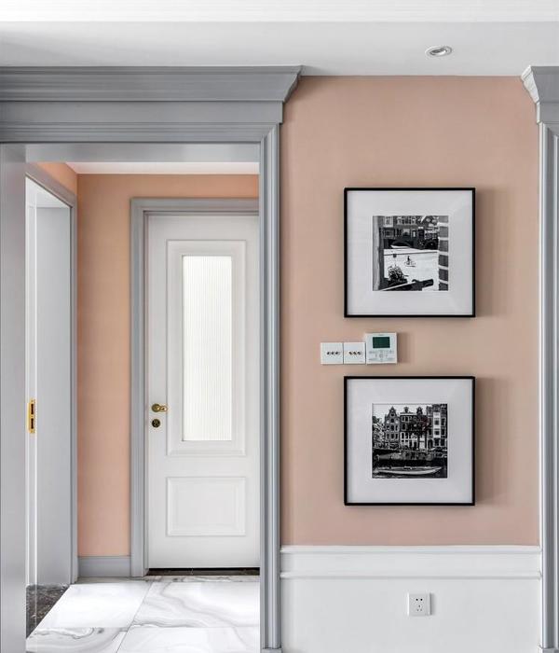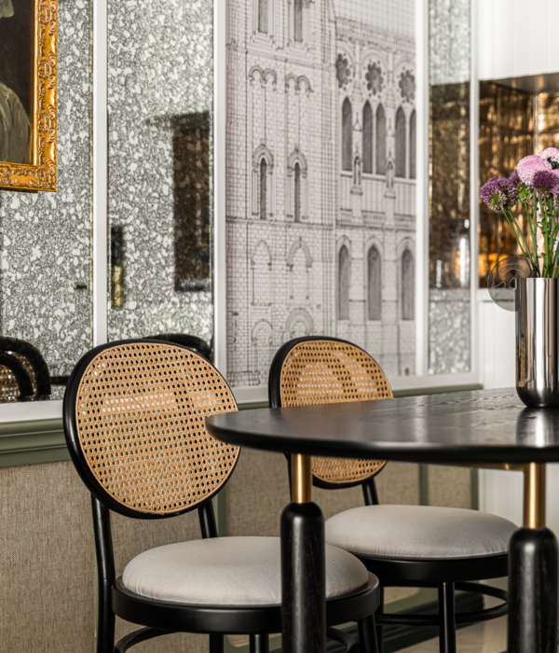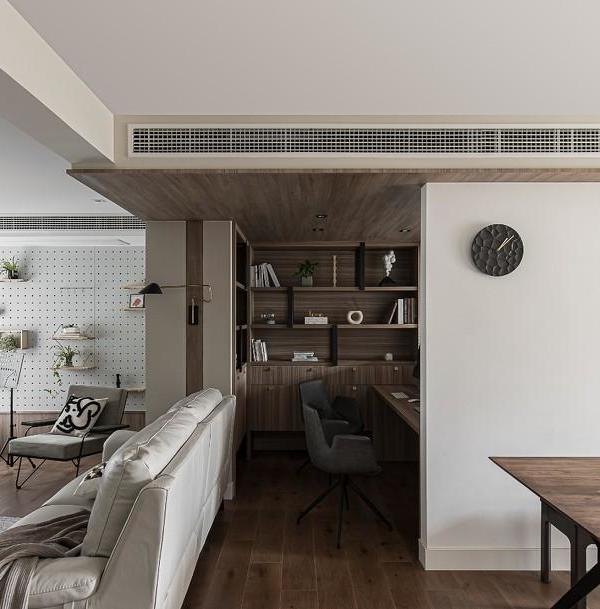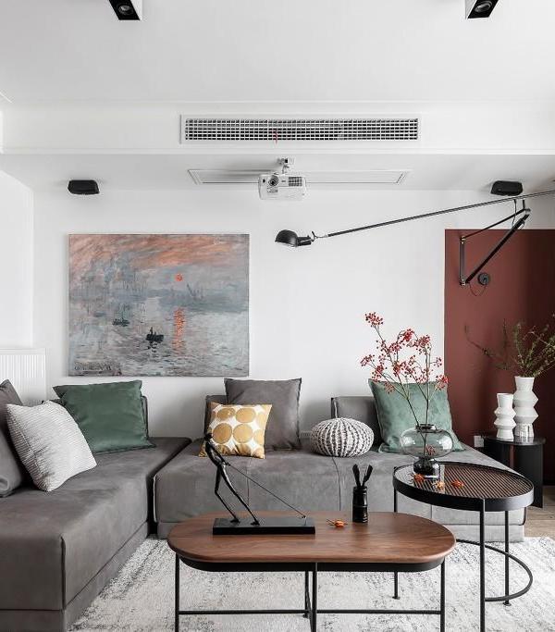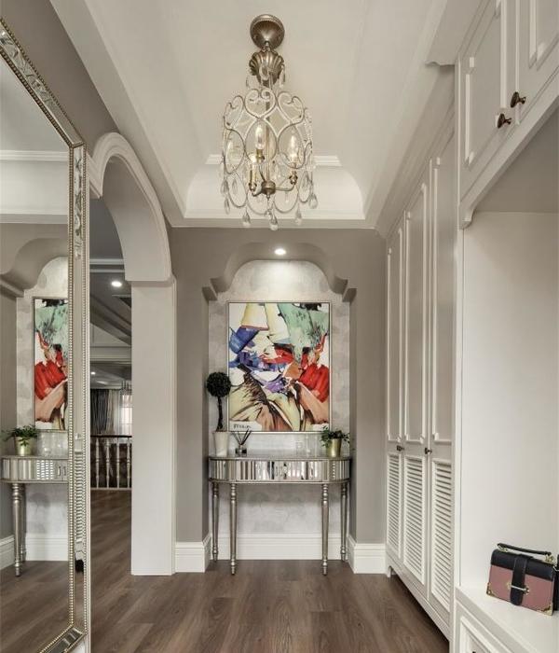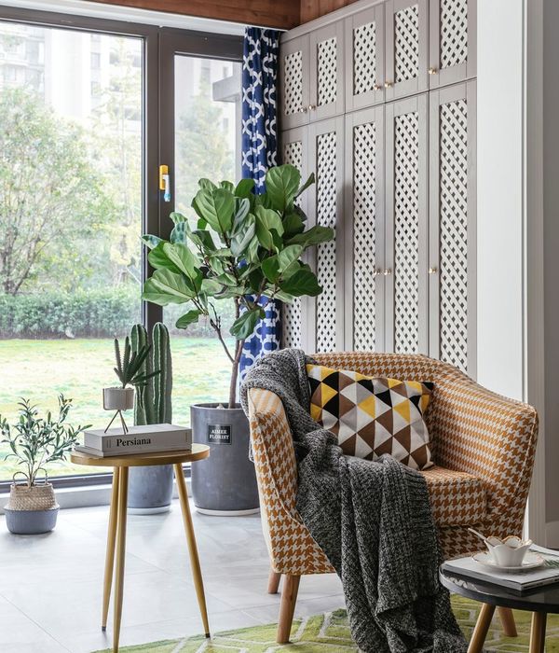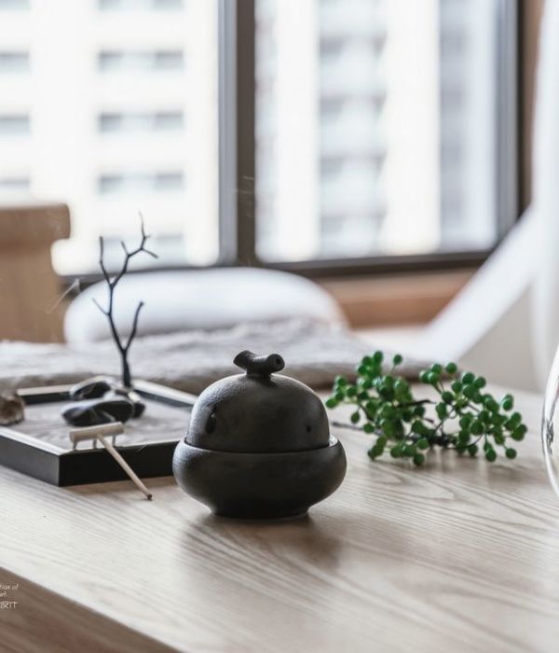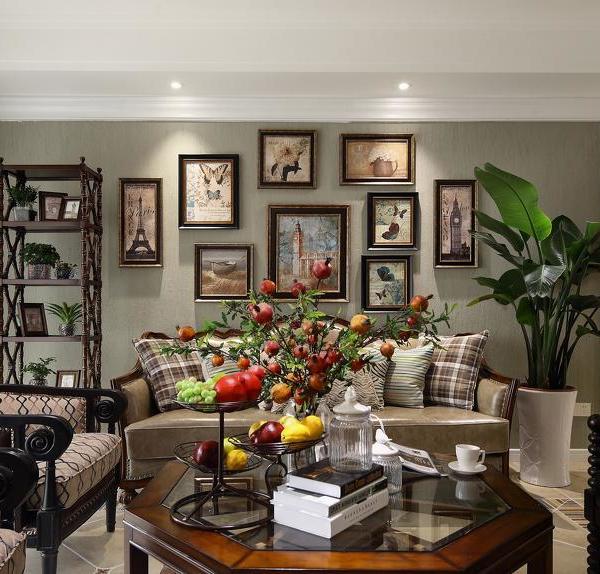The refurbishment and re-modelling of 11-15 Grosvenor Crescent represented a unique opportunity to breathe new life into a terrace of Grade 2 Listed houses, which had suffered from years of unsophisticated intervention, and to combine it with a dynamic new contemporary addition. The original six storey houses were built in 1852, and had been converted into offices in the early 20th Century. They have now been returned to their original residential use as a series of multi-level Grand apartments with their own front doors, and upper level lateral apartments which maximise the inherent value of the historic building and its prime location.
The five buildings within the terrace remain as separate entities at ground and first floor where entrances to the Grand apartments and the main communal entrance to the building reinvigorate the existing porticoed frontage. Lateral apartments on upper floors respect the original plan form by retaining party wall lines whilst enjoying a comfortable and logical flow of space through the residences.
The existing building has been restored and where original features have been lost, the grandeur of the original interior architecture has been replaced, often with a contemporary language. The ambition was to see the best of the old sitting comfortably with contemporary additions. Portland stonework on the front elevation was repaired and cleaned. The introduction of a new double storey slate roof with dormer windows raised the ridge a fraction to increase headroom in the top floors giving every floor a spectacular volume. The materiality of the rear extension responds to the original building, using Portland Stone to define original Party Wall lines and handmade bricks to respond to the materiality of the Mews. Dark bronze anodised aluminium window frames and vertical louvres complete the sophisticated composition.
West facing landscaped roof terraces have been introduced as the building steps in scale and drops towards the Mews.Internally, the elegance of existing staircases linking ground and first floors and the rear of the building has been recognised in a series of sensitive restorations. The existing rear wall of the main terrace has been retained and repaired and the connection between the old and the new is thoughtfully expressed through a series of internal glass roofed triple storey atrium spaces, crossed by contemporary bridges which complement and contrast old fabric with new.
Stunning book matched marble clad walls rise through the spaces and contemporary lighting falls through the space to reinforce the volume. Following bomb damage during WWII, a structural steel frame had been inserted behind the façade of 14-15 Grosvenor Crescent. The lack of original features in this part of the building facilitated the introduction of a new vertical circulation core to serve upper level lateral apartments and lower levels housing a marble clad spa and pool, gym and wine store, car park, plant rooms and other back of house spaces, without interrupting the historic fabric of the building.
{{item.text_origin}}

