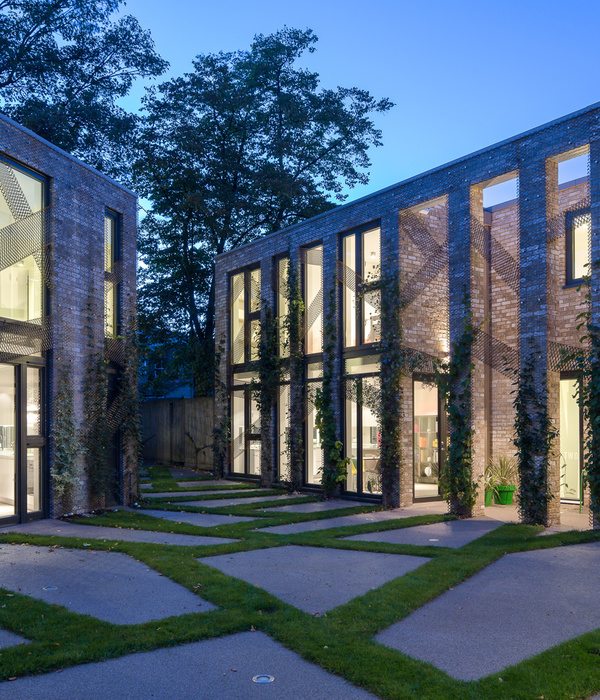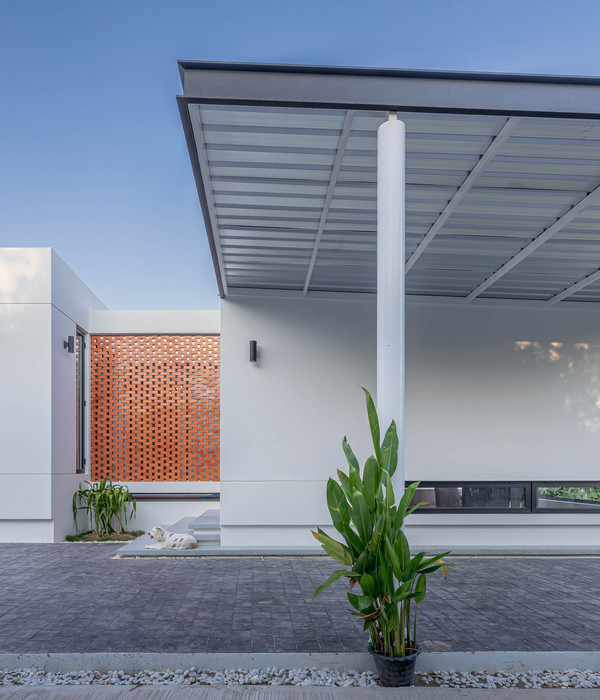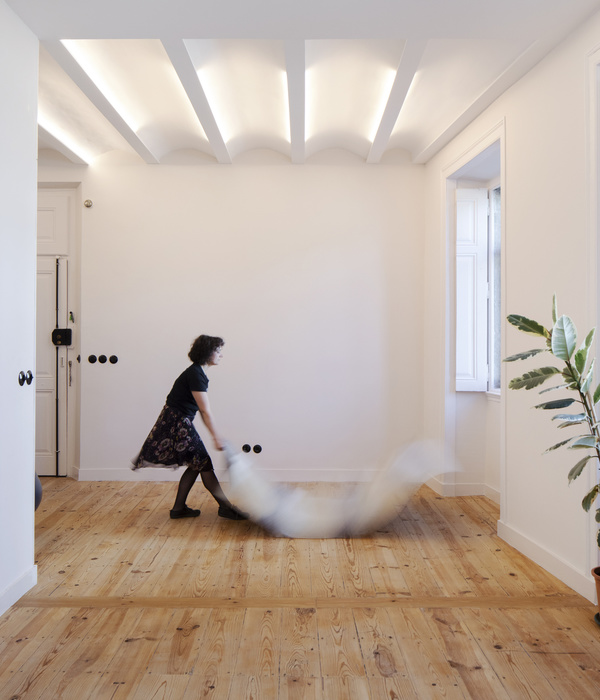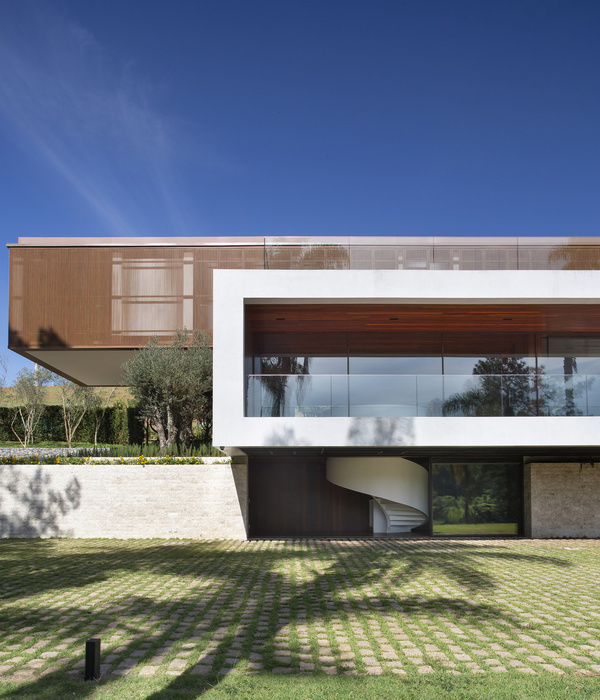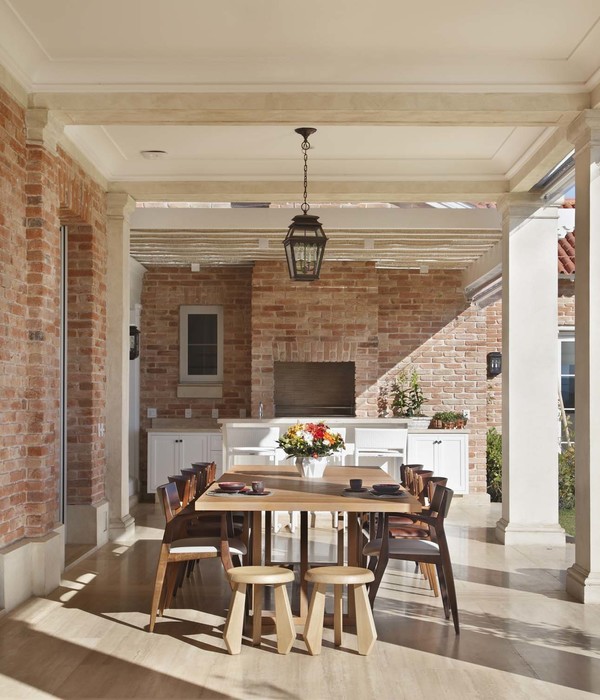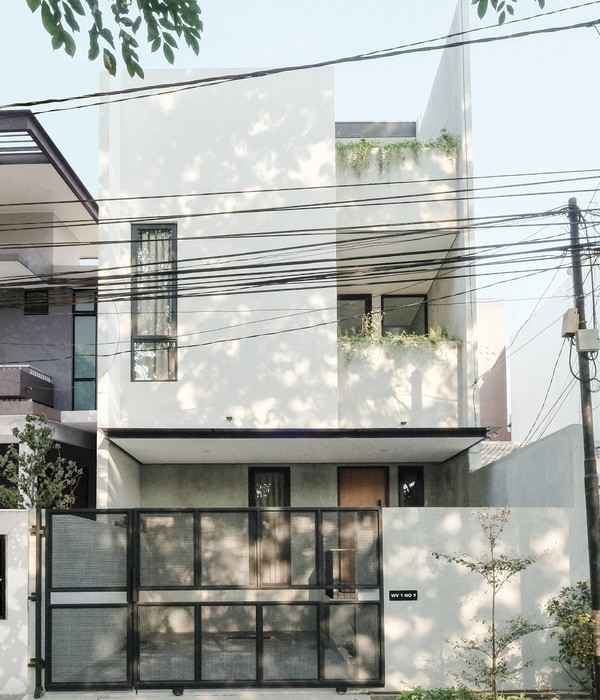Architect:Bora Architects
Location:Arcadia Beach, Oregon, USA; | ;
Project Year:2015
Category:Private Houses
On a site ruled by expansive sea, dramatic landscape and variable climate, the design directive for this private coastal retreat was simple: the homeowners wanted to keep it that way. Bora pared away the external architecture leaving a thick slab of grassy coast floating above glass walls. From the road, the roof visually extends the landscaped plane into the horizon. Inside the two-story 3,300sf glass box reveals the dramatic edge where the forest meets the coast.
Boora organized the interior of the home on the central core so that exterior walls would remain free. As a result, 360º unimpeded views of the ocean, the beach, the sky and the forest saturate all living spaces. The kitchen, a bathroom and storage are pulled into the core. A sheltered deck is punched into the west elevation. Sliding doors open wide creating continuous flow between living and dining areas.
A steel frame suspends a floating white oak staircase that descends to sleeping quarters and a family room. While the main level features expansive ocean views,more intimate views into the native forest provide seclusion for the private spaces on the lower level.
With the view as the focal point, everything else is designed to recede—dark stone floors, meticulously-detailed wood ceilings and paneling, and low furniture provide an inviting backdrop.Textures subtly introduce elements of the coastal environment into the living space andnatural light fills the home regardless of weather conditions. At night, subtle lighting and privacy shades transform the space into a cocoon-like, intimate retreat.
▼项目更多图片
{{item.text_origin}}

