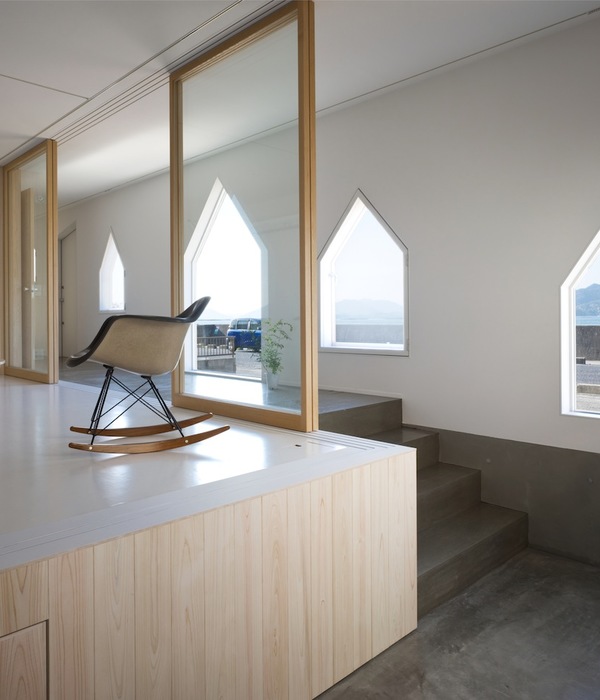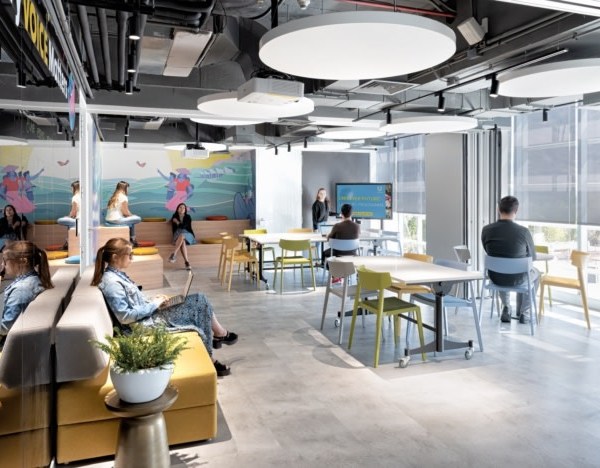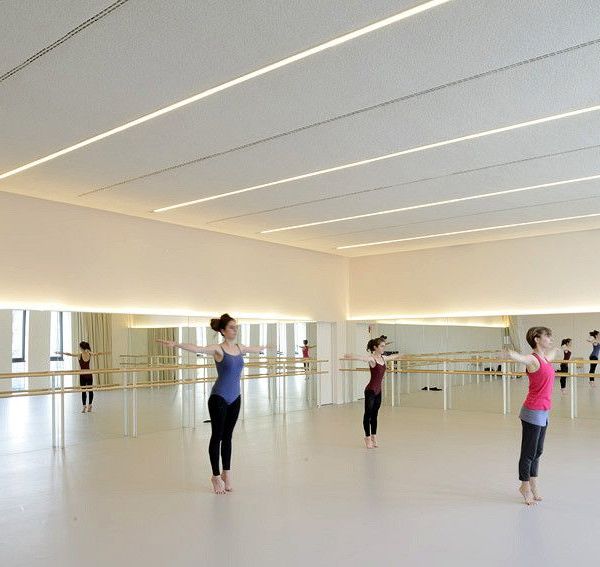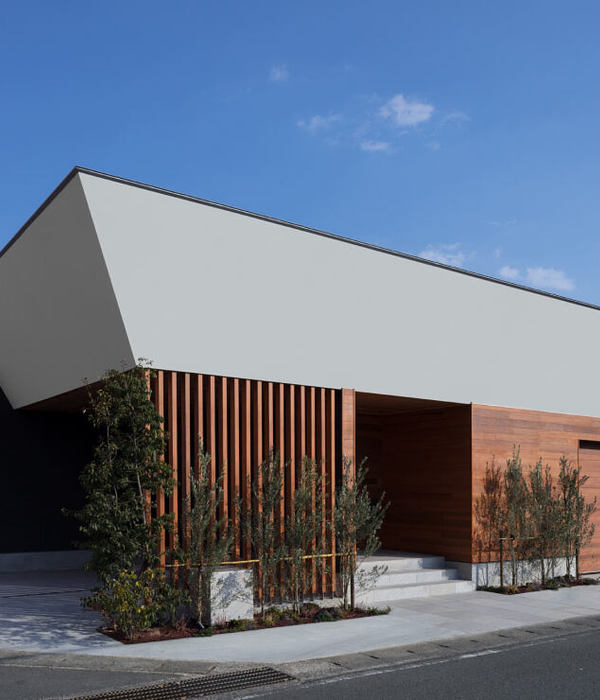Firm: Störmer Murphy and Partners
Type: Commercial › Office
YEAR: 2006
The architecture for the German headquarters of Kühne + Nagel represents the corporation as the international logistic centre.
Three building units; a twelve - storeyed tower and two three-storeyed angle-shaped blocks, enclose a courtyard and frame a generous view towards the Grasbrookhafen.
The external façade is meant as a “hard shell” towards the urban space. The courtyard façade however as a “soft skin” becomes the façade of the high-rise tower on the south side. The “hard shell” is a lightly coloured stone façade that is vertically structured. Three storeys are principally grouped together with a horizontal floor slab. The cantilevered floor slabs of the courtyard façade emphasize the horizontal orientation, which loosens up the rectangular aesthetic of the courtyard into soft shapes.
{{item.text_origin}}












