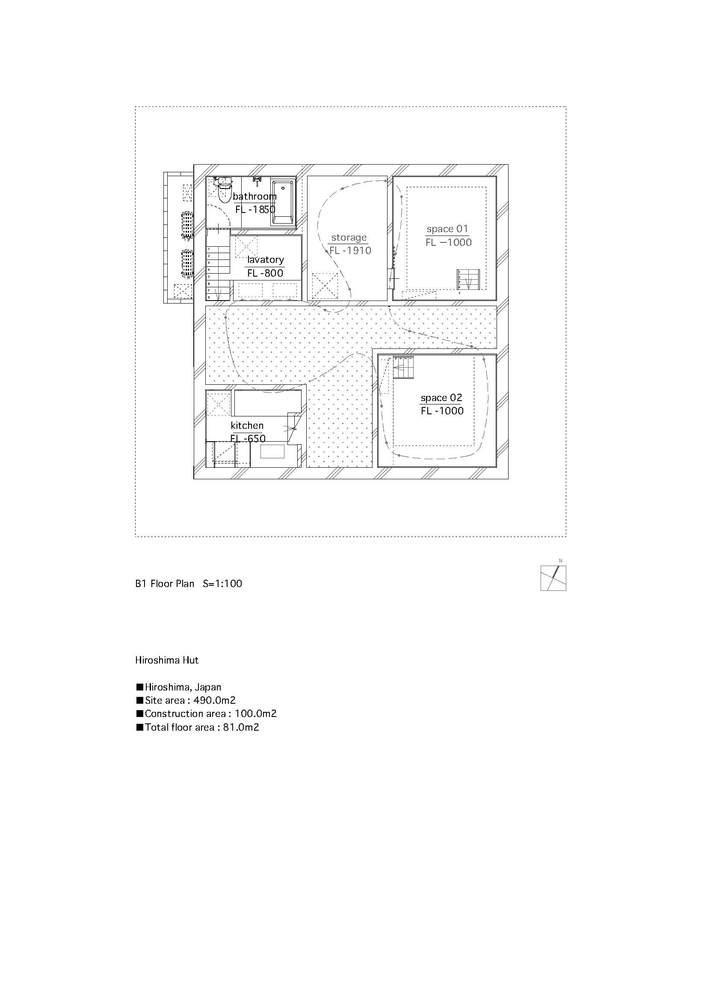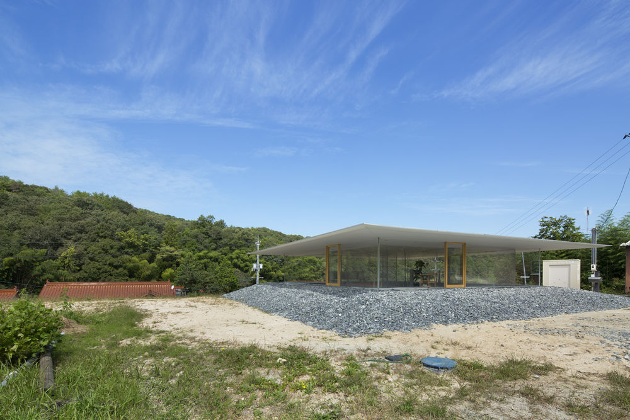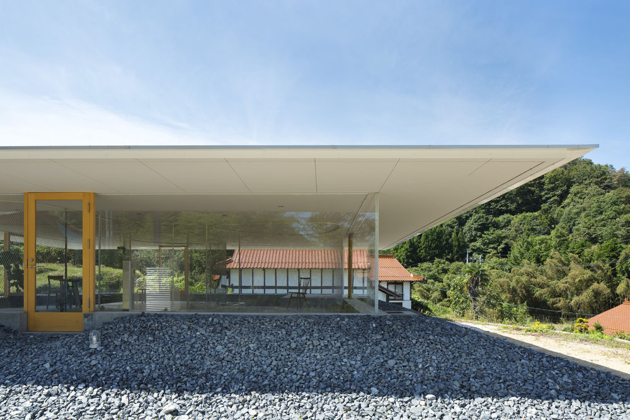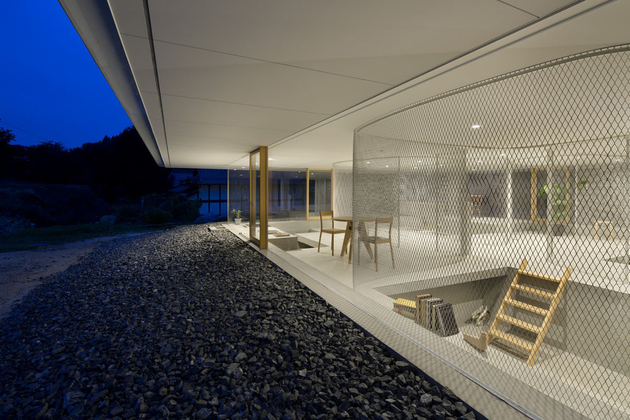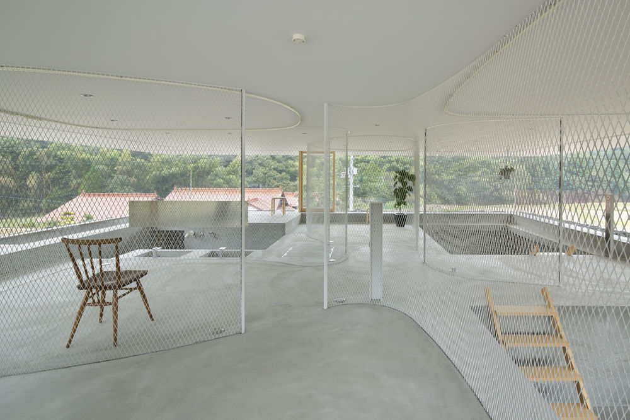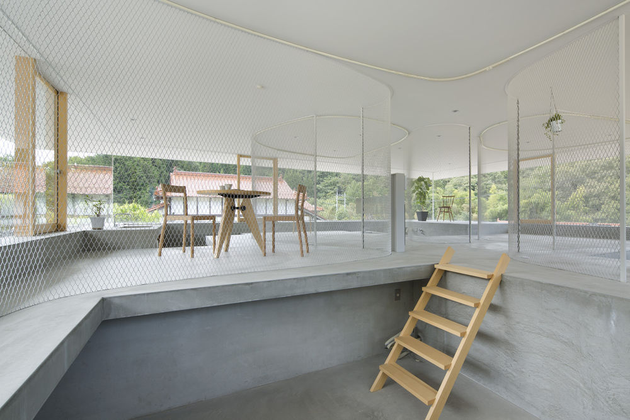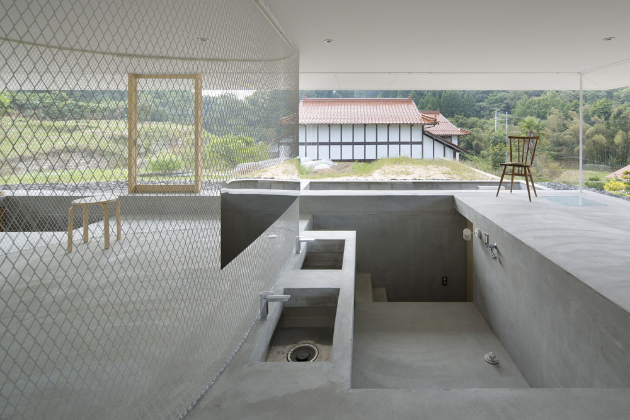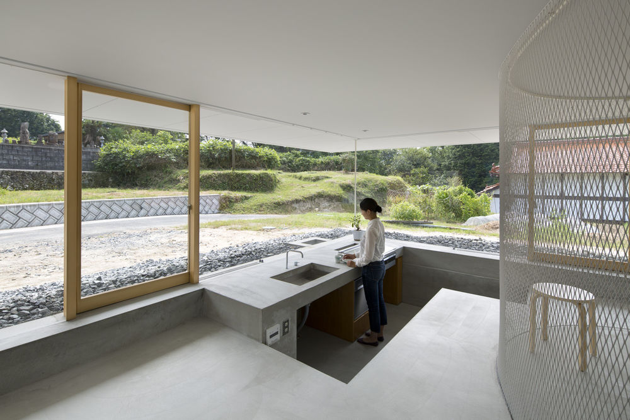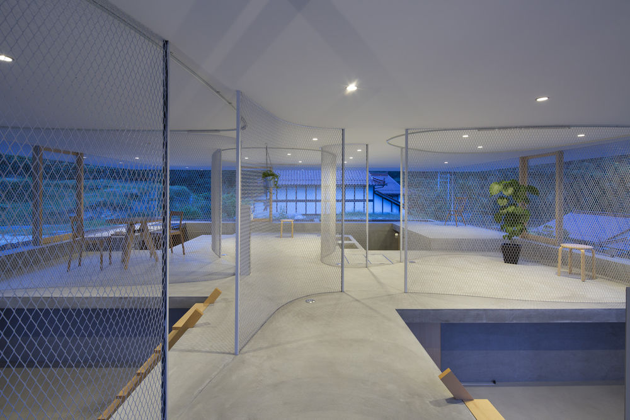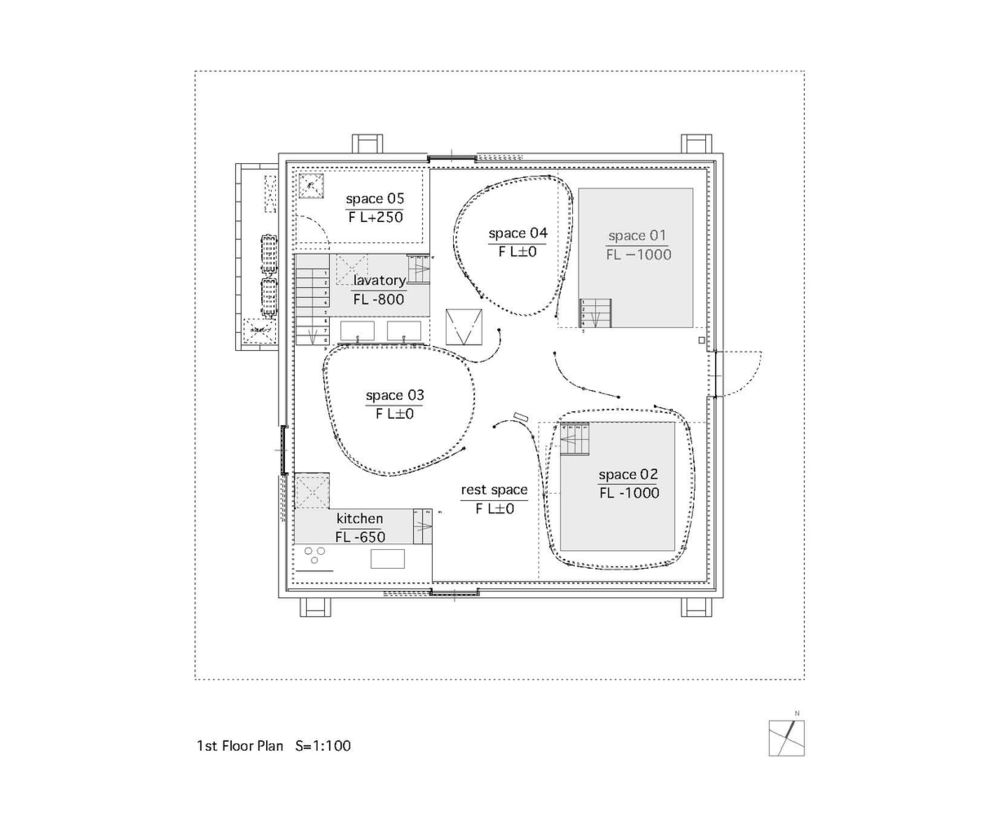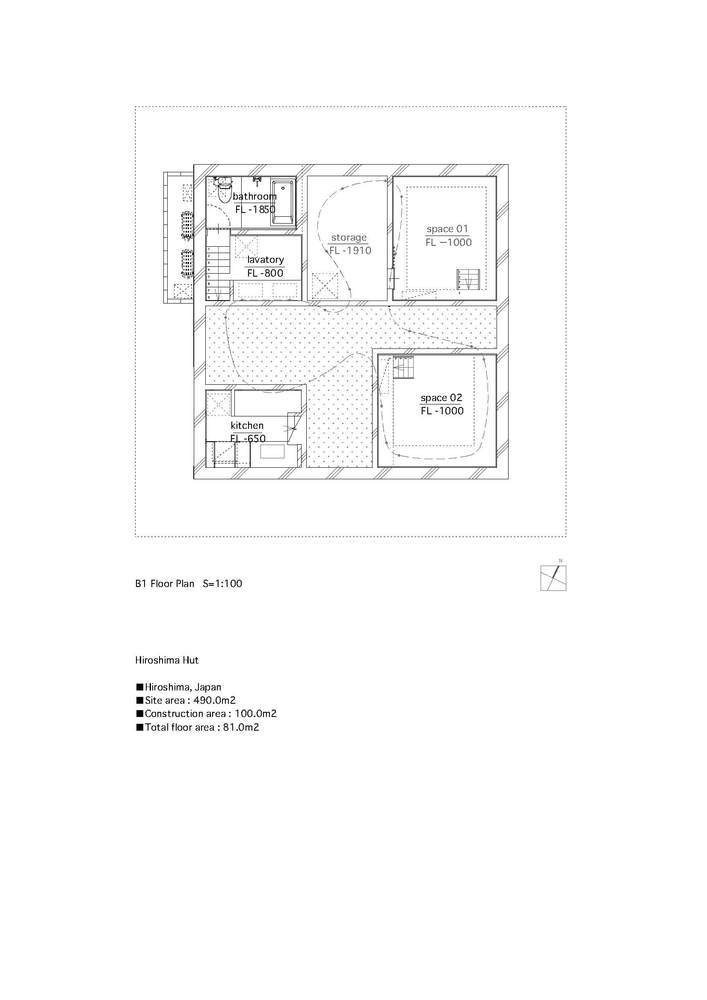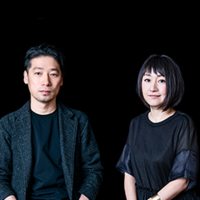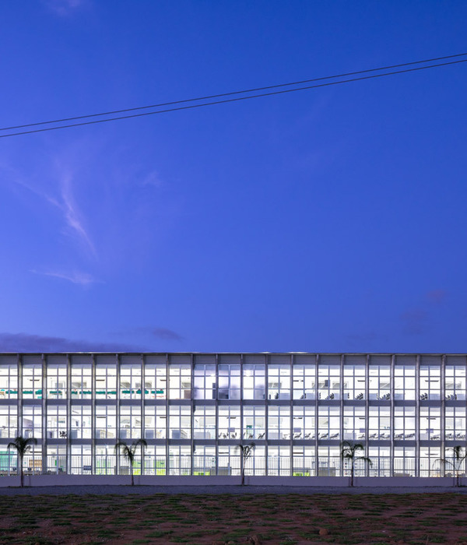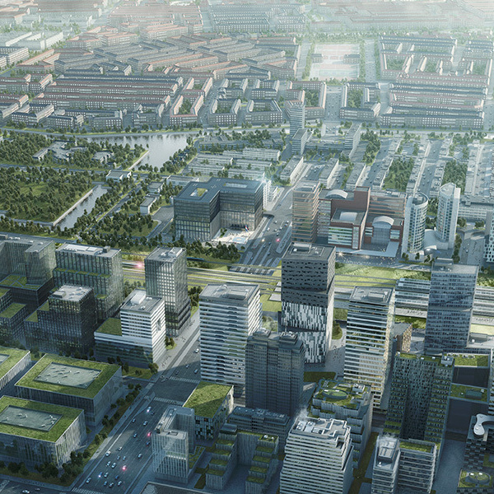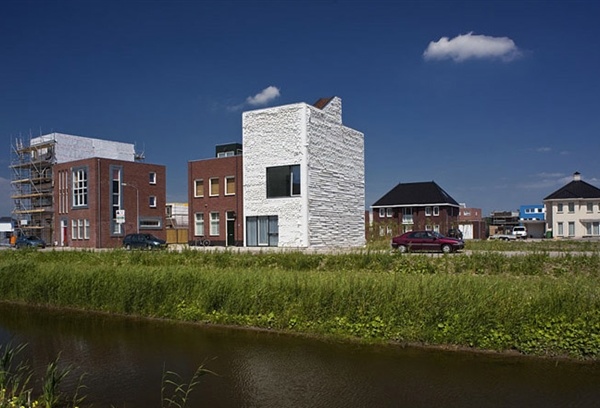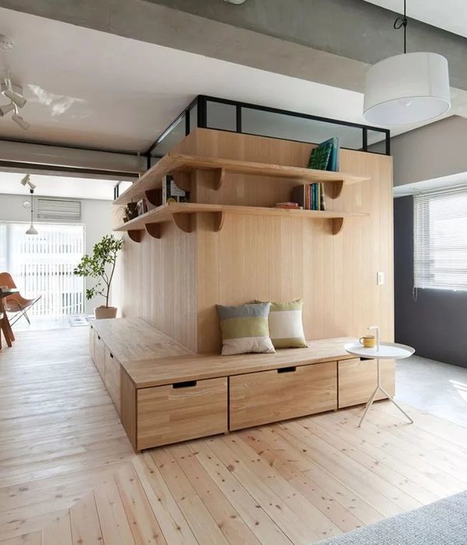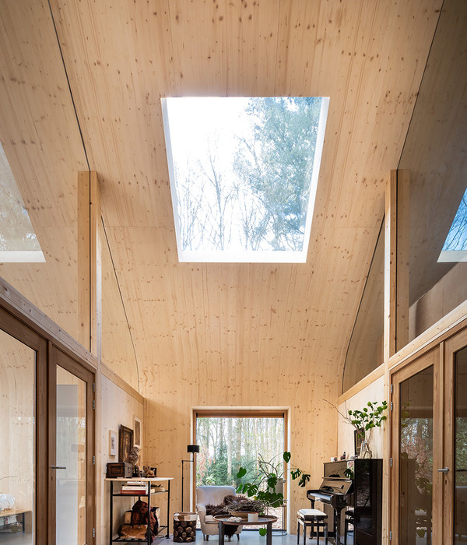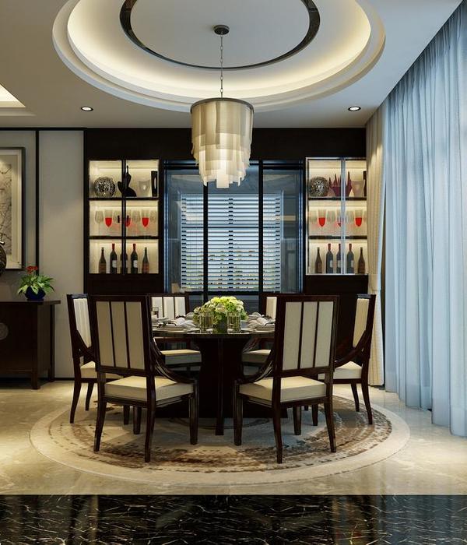日本广岛小屋 | 与自然共生的透明亚克力居所
- 项目名称:日本广岛小屋
- 设计方:Suppose Design Office工作室
- 位置:日本
- 分类:居住建筑
- 摄影师:Toshiyuki Yano
Japan Hiroshima Cottage
设计方:Suppose Design Office工作室
位置:日本
分类:居住建筑
内容:实景照片
图片:12张
摄影师:Toshiyuki Yano
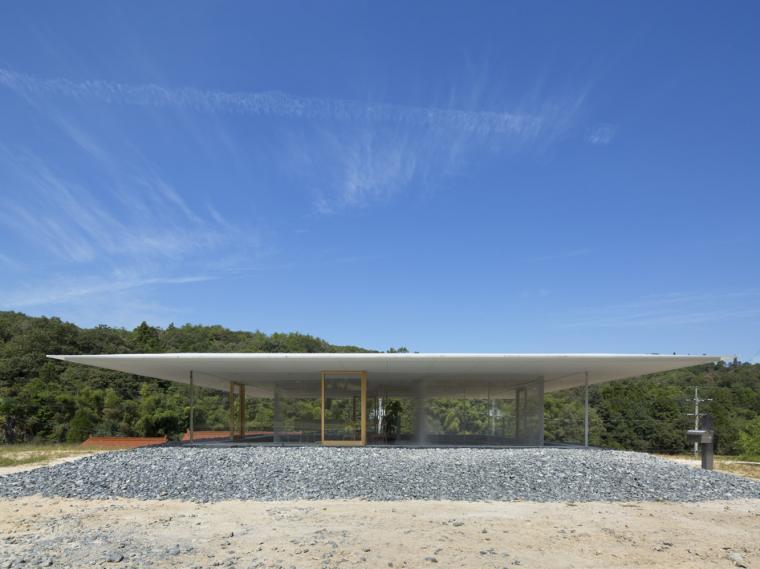
这是由Suppose Design Office设计的广岛小屋。该项目在设计过程中遇到的一个问题是,如何将建筑融入到宁静的乡村景观中,以及如何在这样的场地文脉中与动物交流和共存。该项目的理念是在自然山丘上设计一个纤薄的覆盖物,并配置以家具,用这样的方式创建一个人与动物可以在其庇护下共存的场所。
建筑四面的立面均使用了透明的亚克力板,让住户更亲近自然,同时由于这种材料具有高隔热的性能,能保持住宅室内的温度。室内,空间通过扩大的金属弧形板被温柔地划分,从而让人们在上面挂东西或是靠着它。这些半透明的隔间成为了家具布局的指导方针,并促进住户保持室内整洁。该建筑使用了轻型材料和有机形态的室内隔件,进一步加强与景观的关系。
译者:筑龙网艾比
From the architect. One of the issues that emerged during the design process of this building was how to insert it in a peaceful rural landscape and how it interacts with the animals living in such a context. The concept of this project is to suspend a thin cover on a natural hill, equip it with furniture and in this way create a place where people and animals can meet under its shade.
The facade is made of transparent acrylic sheets on all four sides of the building, allowing the residents to get closer to nature while keeping the house warm due to this material’s high thermal insulation capability. Inside, the spaces are softly divided by expanded metal curved sheets allowing people to hang something or lean on it. These see-through partitions become guidelines for the furniture layout, and induce the residents to align things on it keeping the building tidy. This building uses light materials and organic shape interior dividers to further enhance its relationship with the landscape.
The space is composed by multiple levels with a maximum difference in height of 1000 mm that allows installing no handrails. Utilities and storage space are hidden under these levels, resulting in a very clean ground floor. The facilities’ floor level is partially underground to assure more privacy allowing the residents to see the sky only. At the same time, in the kitchen space, the level difference becomes a joint between the countertop and the ground, making it possible for a deer to stare at the residents preparing meals.
By extending the eaves equally, as much as the height of the acrylic facade, the thermo environment inside is improved and a shade is made outside, inducing the people to use the spaces inside and outside of the building in different ways according to the seasons and the hour of the day, blending their lifestyles into nature.So far, the architectural essential elements have always been discrete, but nowadays as technology progresses the distinction between a wall, a window and a pillar becomes more vague, permitting architecture to become limitless.
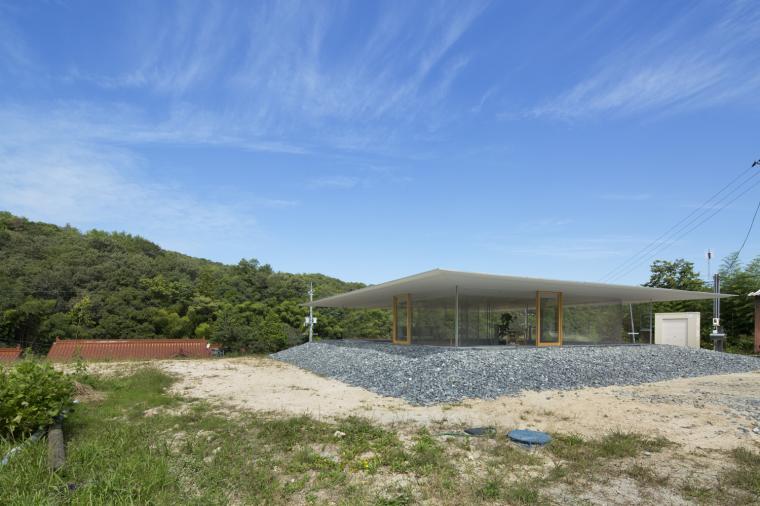
日本广岛小屋外部实景图
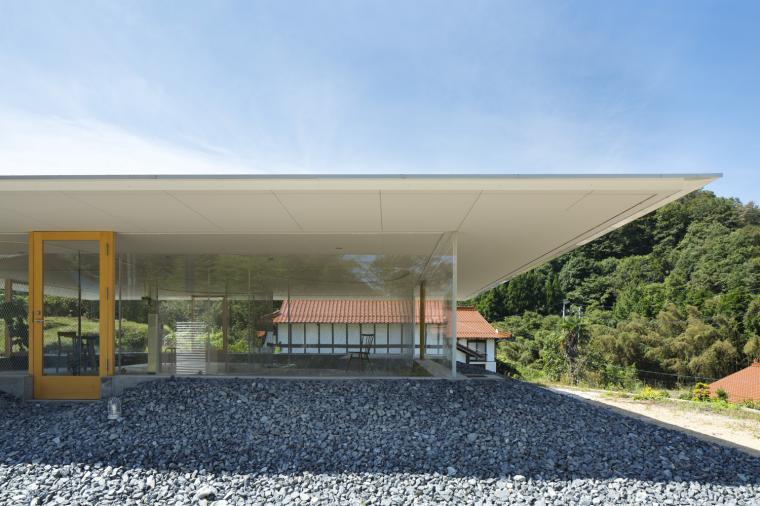
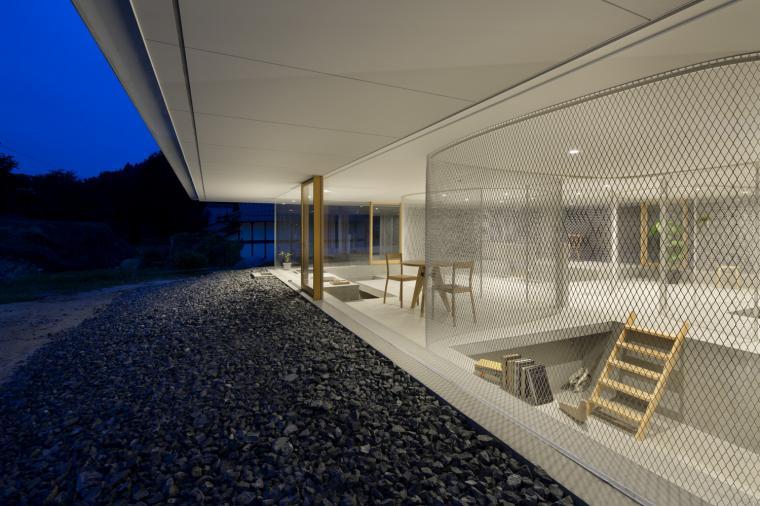
日本广岛小屋外部夜景实景图
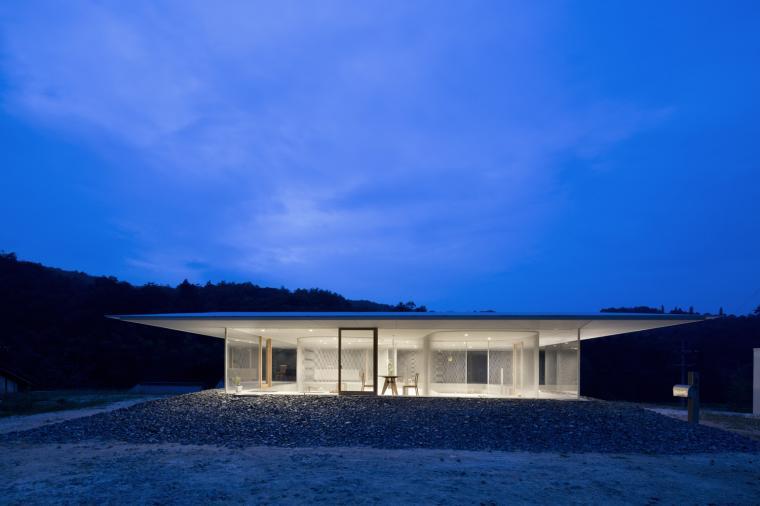
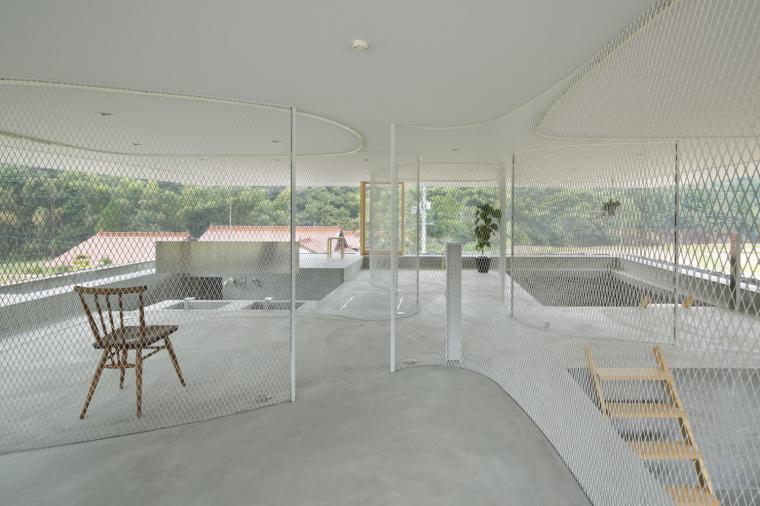
日本广岛小屋内部实景图

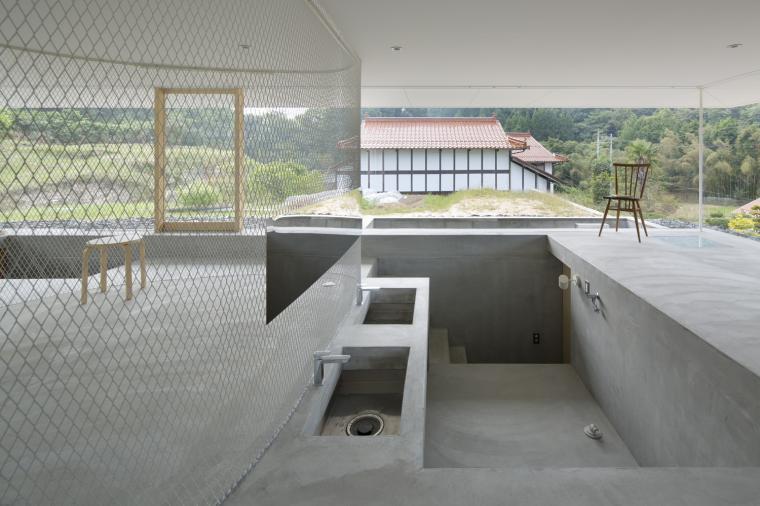
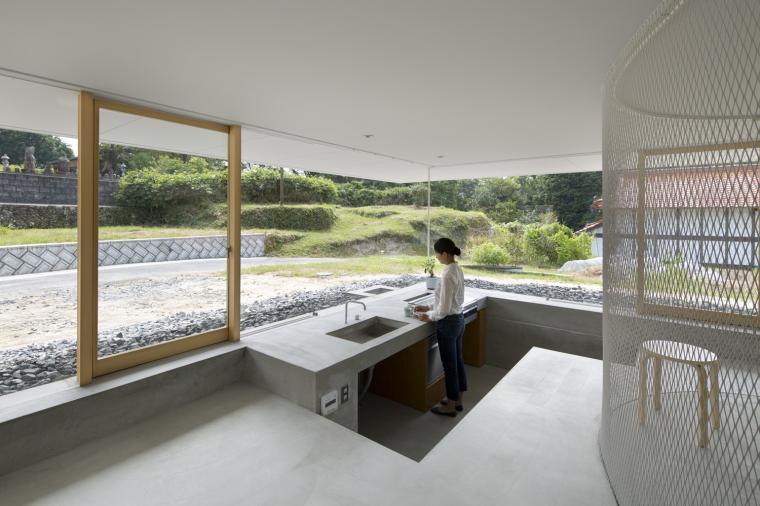
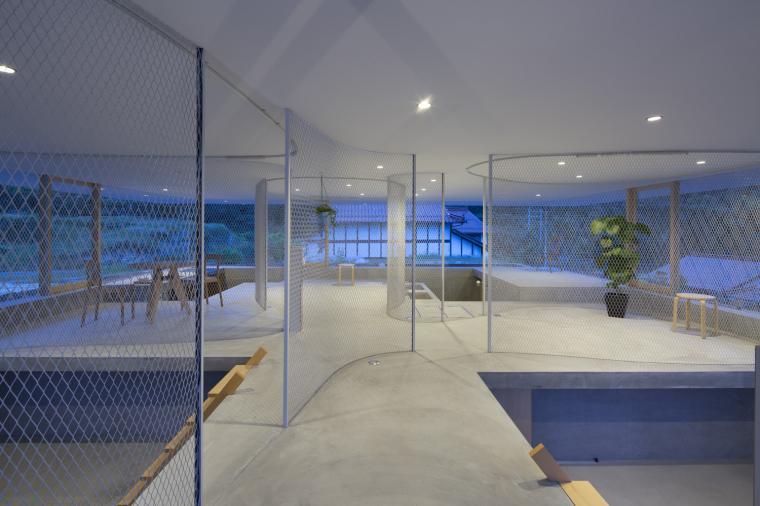
日本广岛小屋之夜景实景图
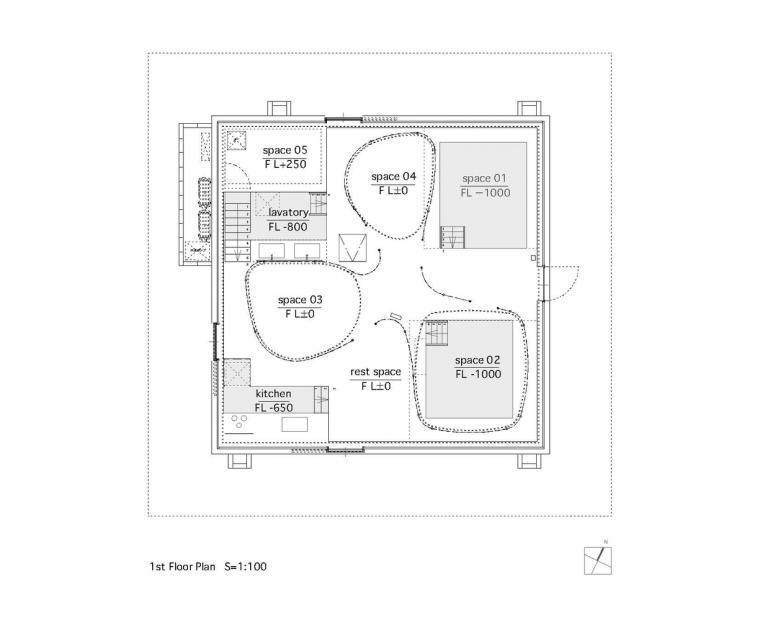
日本广岛小屋平面图
