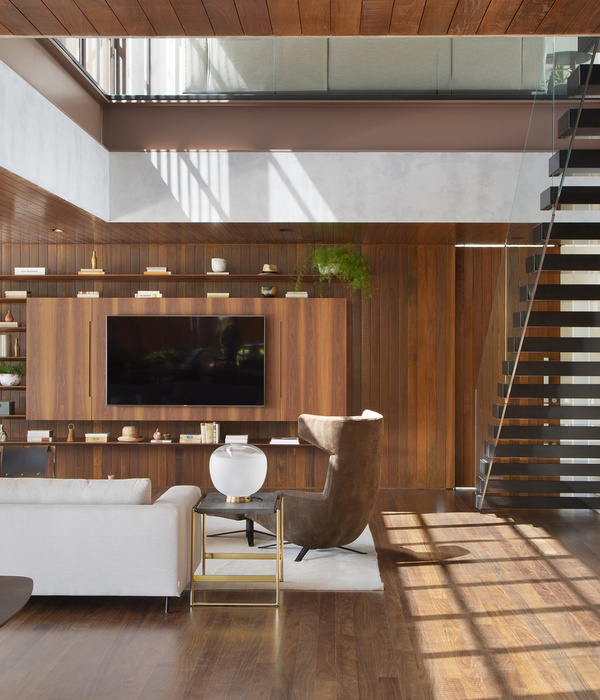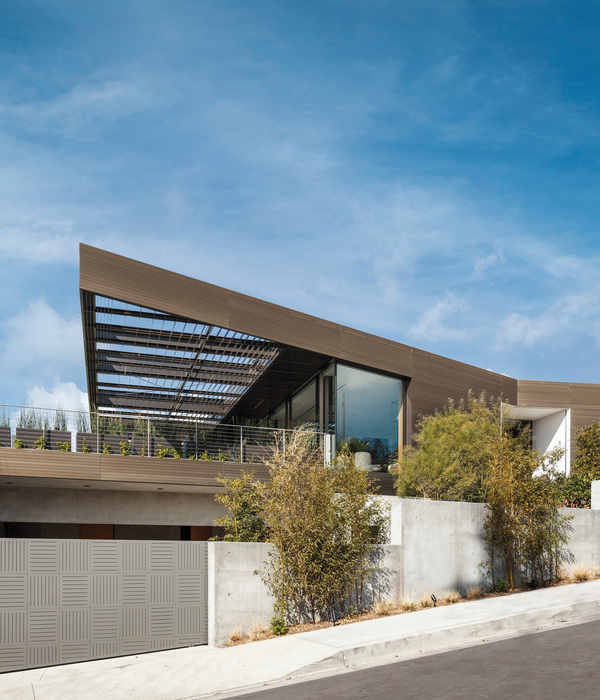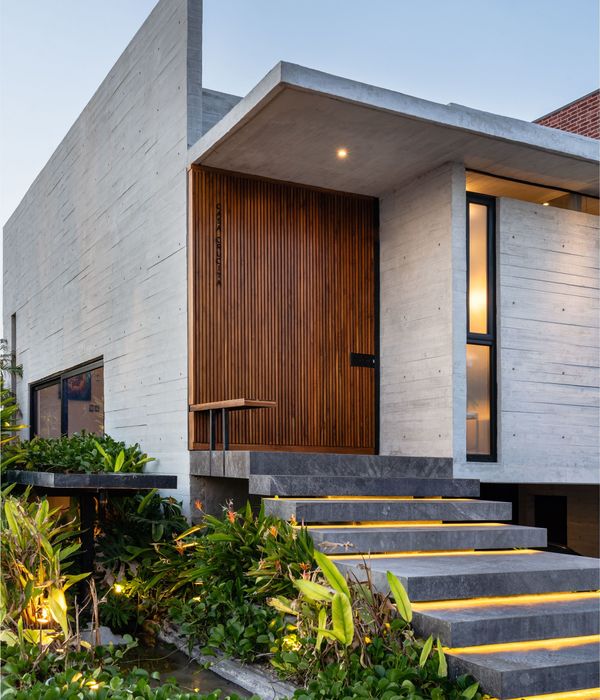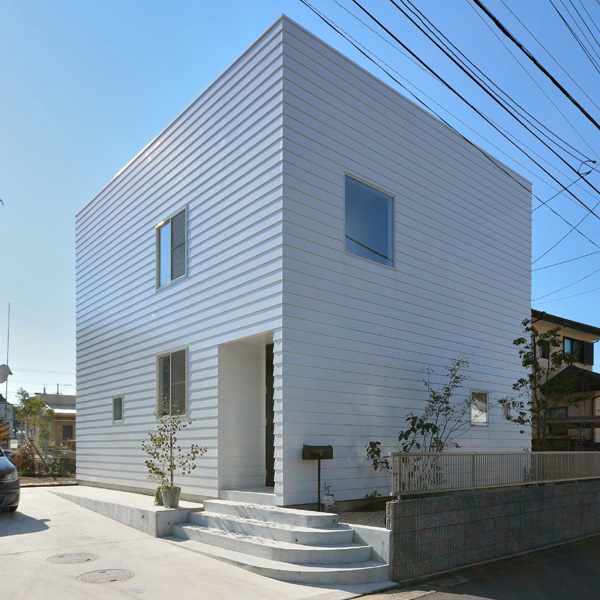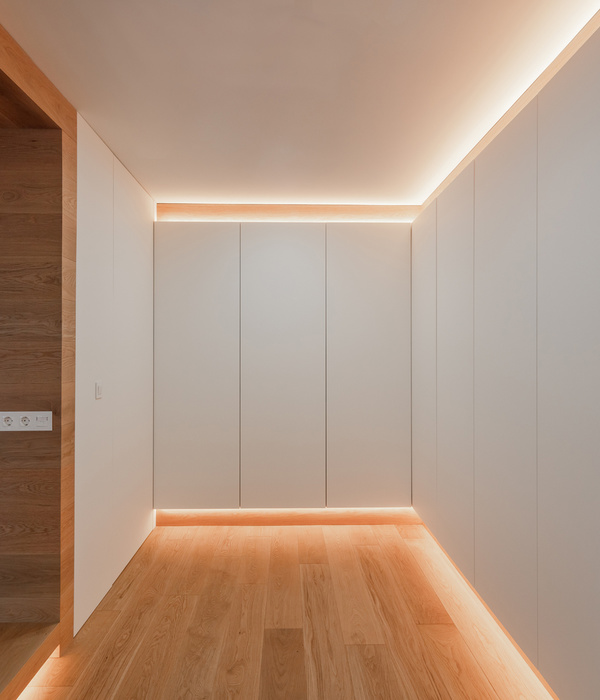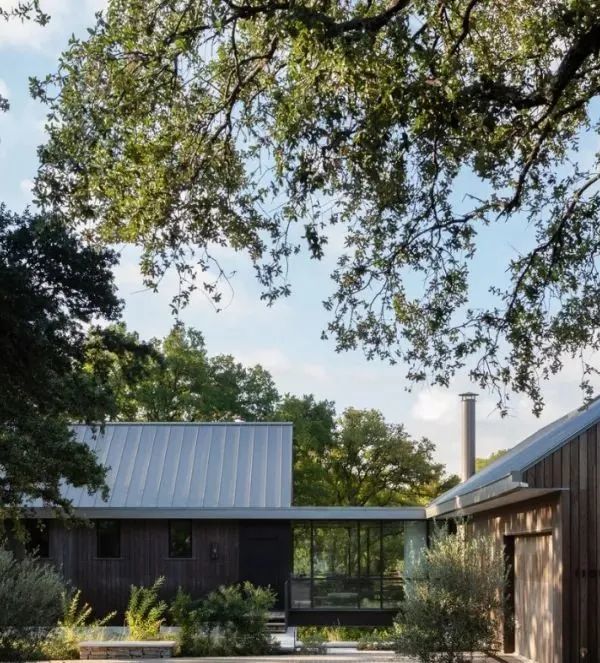Fabric Facade Studio Apartment by CC-Studio, Studio TX and Rob Veening
The house is built on one of the 350 plots designated for construction by private builders (not very common in the Netherlands), an initiative of Alderman Adri Duivesteijn, in the Homerus quarter in Almere (near Amsterdam in the Netherlands). The “Herenhuis” plots, where extra high ceiling clearance (3.5 m) was required at the ground floor level, are suitable for both residential and work functions.
The assignment was to achieve a spacious home with downstairs a studio artist / exhibition space and on the top floors housing. The principal, Rob Veening, had after having lived in Canada for many years, expressed the wish that the house should not be minimally seized and narrow (like many Dutch residences) but spacious, open and giving one a sense freedom of movement; a dream assignment for space loving designers, with the added challenge of a very limited budget. To save costs and to make the construction of such a large volume financially viable, a number, some innovative, measures were taken.
The house (hull) was made wind and watertight by the contractor Postma after which the client finished it himself: stairs, insulation, interior finishes, interior walls, doors, equipment and installation of the external cladding. Contractor Postma’s advantage is that in addition to their own timber structure workshop they also produce their own windows and door frames. This eliminates contractors traditional 10% surcharge cost over these items. It also gave a chance to make very large window frames and doors (2.7m high) which could be realized without any fuss.
One of the most expensive items in a building budget is the facade which is usually the first item that is reduced in ambition. This always has serious consequence for the architectural image. From there came the radical proposal.
Through integrated design it was also possible to omit the traditional steel portal for stability. The entire stability comes from stapled Fermacell (fiberboard) plates in the front, rear and side facades.
To ensure the internal spatial relationship 2 atriums and split-levels were used. The artist’s studio downstairs is connected to the living room on the first floor trough one of the atriums. Therefore the studio gets an extra window giving it more light deep into the studio.
In the middle of the building volume a central atrium with at the top a skylight was carved out, visually connecting all the upper floors. A continuous internal space is the result which has a very pleasant light quality and orientation. Additional advantage is that the study / TV room, top level street side, does not need windows nor received them to save costs. Due to the split-level in the front part of the living room the ceiling height reaches 4.5 m giving it a real mansion (“herenhuis”) quality. The dimensions of the wooden doors 3.5 m wide x 2.7 m height contributes also to this sense of space. But due to all those large measurements the scale of the building is quite difficult to read and can only be measured by comparing it with the traditional sizes of the neighboring house.
Finally, the house has a lower energy requirement than demanded by law (A EPC required then was 0.8, achieved 0.6) and also features a number of other sustainability features which made it eligible for “Green” financing (a lower interest rate for sustainable building).
It was a special, very nice and close collaboration between client and designers that made the best use of the, sometimes somewhat unconventional, opportunities.
Amsterdam
这座168平米的公寓由 CC-Studio, Studio TX 和Rob Veening共同协作完成。外形覆盖一层独特的白色穿孔柔性玻纤材料,顶部设置一个大天窗,光线直达建筑深处。
房子在阿姆斯特丹附近的阿尔梅勒,位于指定的私人建筑商修建的350块用地的其中之一上,这里的地面层层高大于3.5米,要求适用于居住和办公。
这个建筑被要求做成艺术家的展览场地,工作室以及居住地。生活在加拿大多年的Rob Veening认为这里应该是一个宽敞,开放,行动自由,空间灵活的地方。这是一个面对有限预算的设计挑战。
建筑承包商安装好建筑的楼梯,结构,墙壁,门窗,设备等等基础要素后,设计团队在其基础上设计了新的外皮和改建了原有空间。外表皮的穿孔材料是利用帐篷行业的废材和边角材料制成,非常耐用,防火,无毒。制成后的柔性材料随风而动,营造出非常鲜活的外立面形象。
中央天窗引入光线,楼梯在7米高的中庭里盘旋而上,这里是一个连续的空间,有着让人舒服的
光以及体验。客厅的天花板高度达到4.5米,具有相当高的品质。
房屋设计同时注意绿色节能。这是一个客户与设计师之间的,特别的,漂亮的密切合作。是一个难能可贵的项目。
更多信息参见上方英文。
Fabric Façade: Studio Apartment Rob Veening
address Zeussingel 41
1363 TM Almere
The Netherlands
principal Mr. Rob Veening
design cc-studio & studiotx in collaboration with R. Veening (please always credit this way)
structural engineer cc-studio
hull completion september 2010
interior completion juni 2011
plot size 168 m²
plot price € 48.000,-
gross floor area 190m2 floor + 30m2 vides + 31m2 roof terras
gross volume 1030m3
height 13,5m
construction costs hull € 170.000,- incl. VAT
finishing and installations ± € 80.000,- incl. VAT
building system timber frame structure on a concrete foundation and concrete hollow core slab ground
floor
MORE:
CC-Studio
,更多请至:
{{item.text_origin}}


