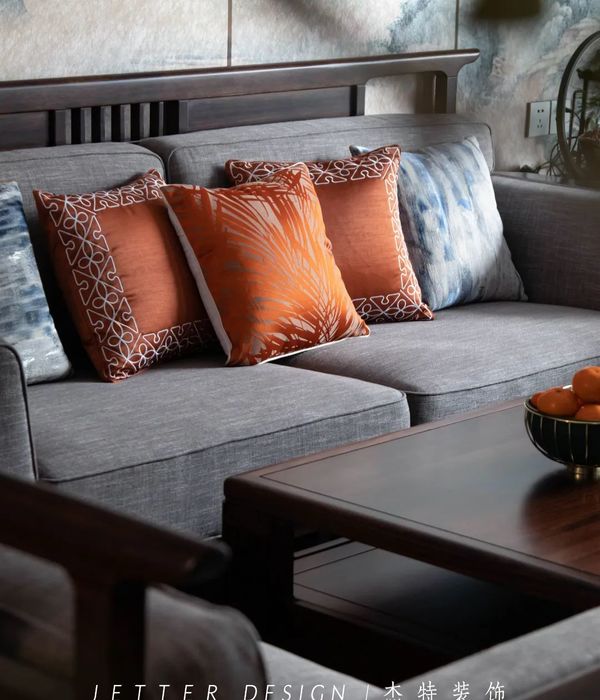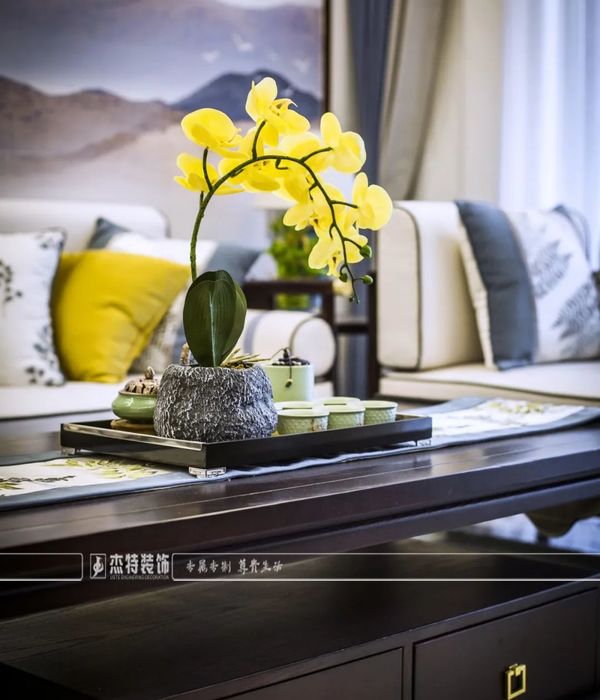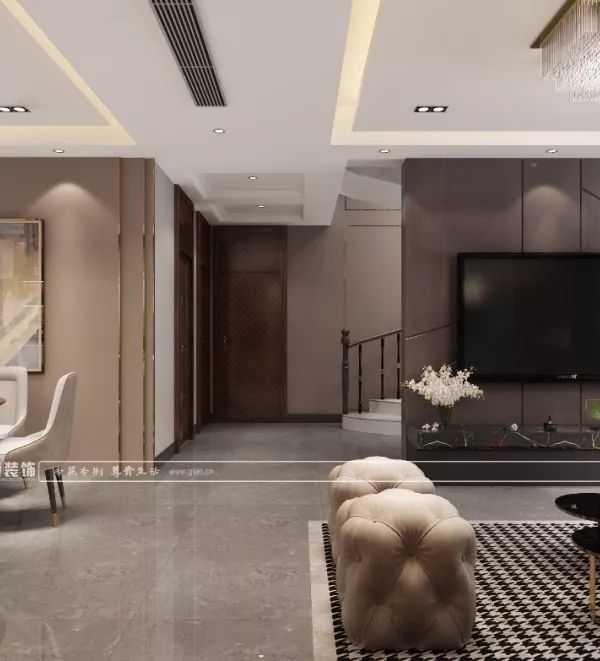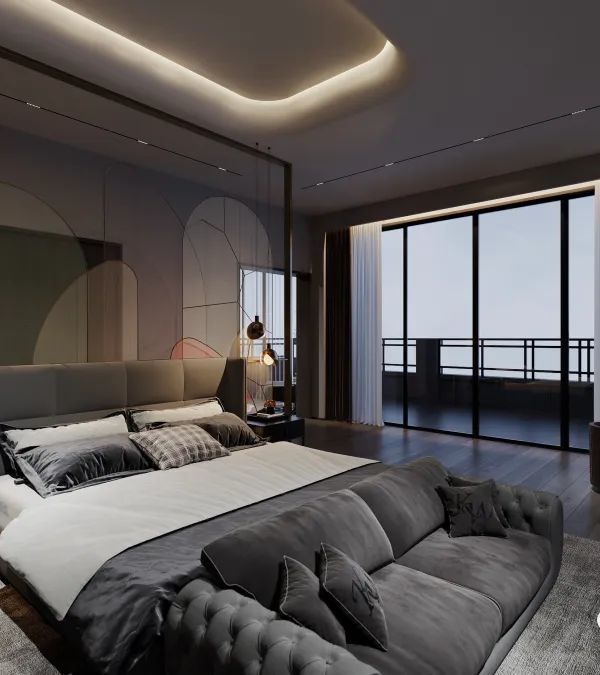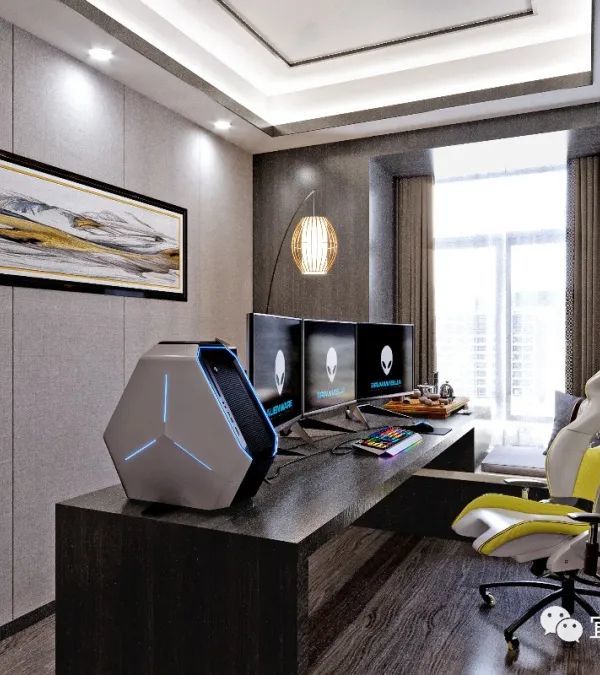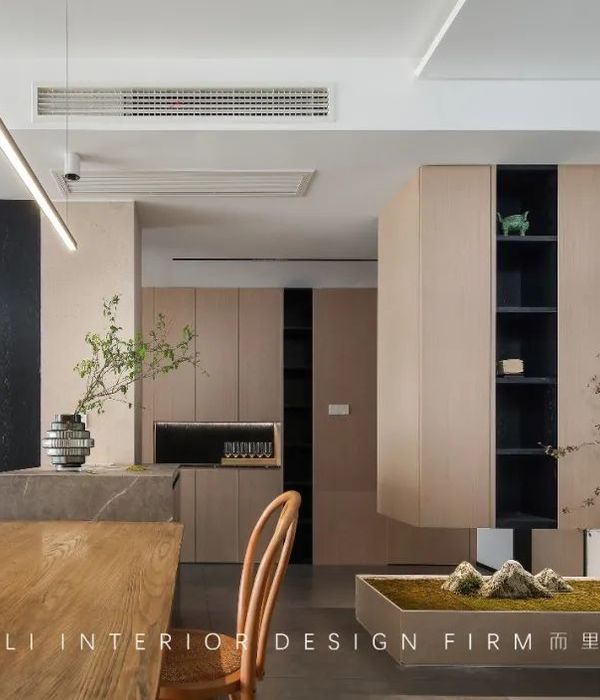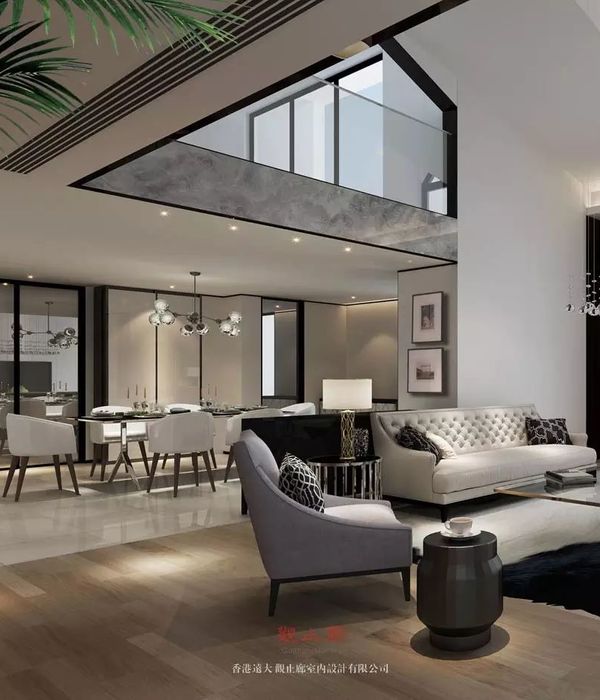Located just off a busy retail/commuter street in Toronto this house was conceived as a simple architectural proposition. A box with one simple spatial gesture that attempts to refine quite common social orientations within the home.
Entry through the front of the house is modest and comprised of a small entry closet flanked by a reading lounge. This then transitions to a flexible dining area. At this moment a spatial tangent funnels ones experience and eye towards the full width of the home. This space is centered around a sculptural island that at first glance presents a knife edge towards the viewer while it funnels towards the rear producing an unfamiliar triangulated form.
It is this triangular form that allows for a more integrated and multi-faceted social interaction between inhabitants. The three sides of the island, one for sitting, watching and cooking allow users of each to interact simultaneously. This same sculptural element has a fourth function not initially observed, when users ascend into the living room via a few steps the island, once a piece of furniture becomes a wall, a piece of architecture that defines and humanizes an open floor plan. Once seated your sense of space is altered and you feel comforted by the object in front of you.
The simplicity and singularity of the project was furthered through material selection and application. Consistency of the material approach from exterior through to the most private of spaces maintains the simplicity and calmness of the home. Large openings in the façade provide ample natural light which are often flanked by opaque operable panels to provide fresh air when desired.
It is worth mentioning this is the first standalone house StudioAC has completed. While it was exciting to pour energy into the exterior identity a spatial ethic that comes from doing architectural interiors will hopefully push us forward, having us question and refine one’s interior experience and day-to-day living habits as initial inspirations of the work.
StudioAC Team: Jonathan Miura, Jennifer Kudlats, Andrew Hill
Images by Doublespace Photography
Build: Stein + Regency
Structural: Blackwell Structural Engineers
Windows: Division 8
{{item.text_origin}}

