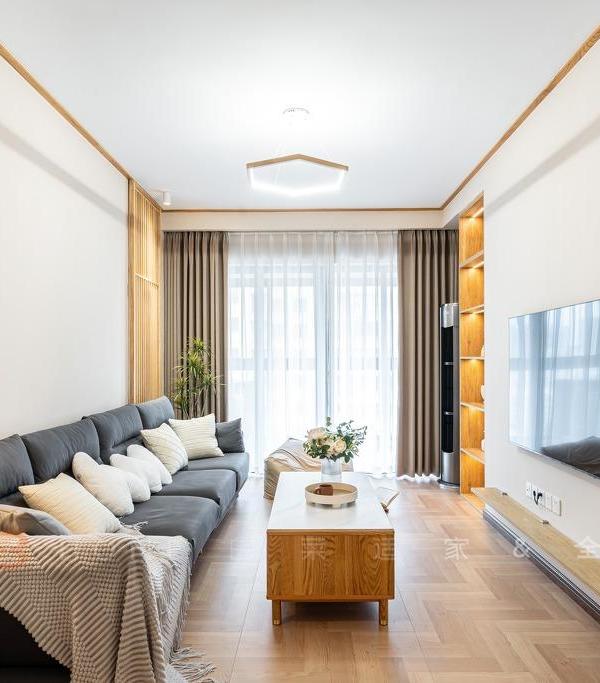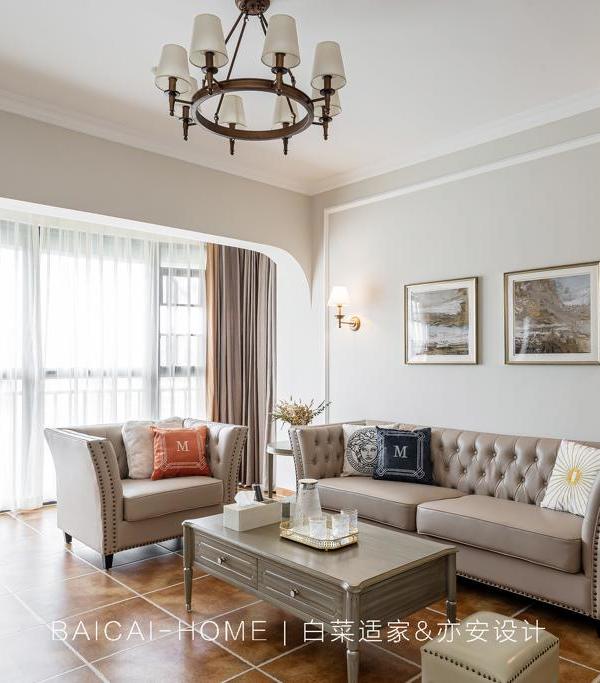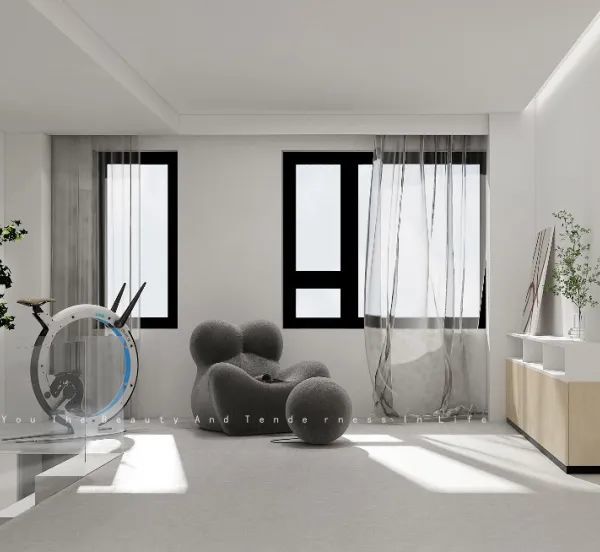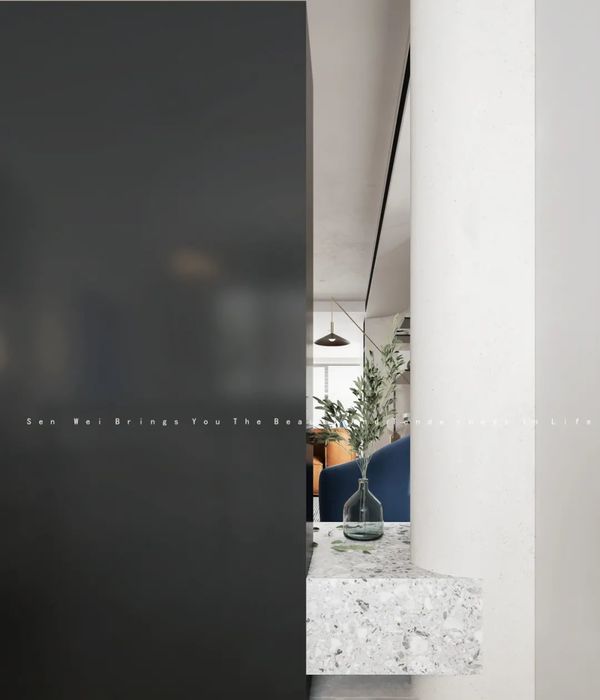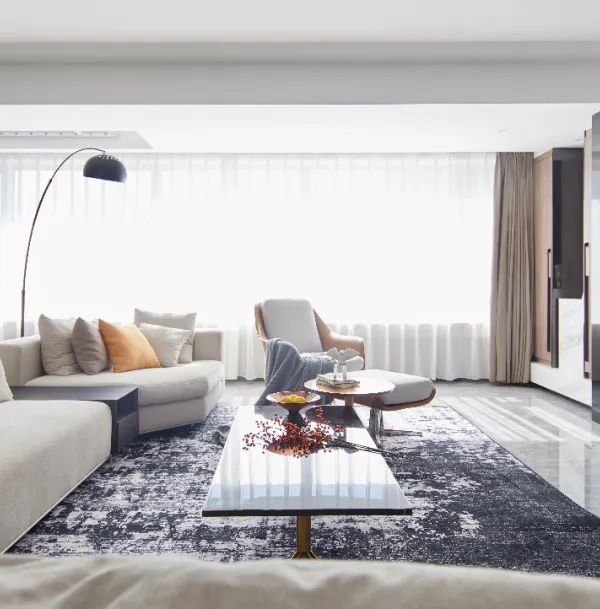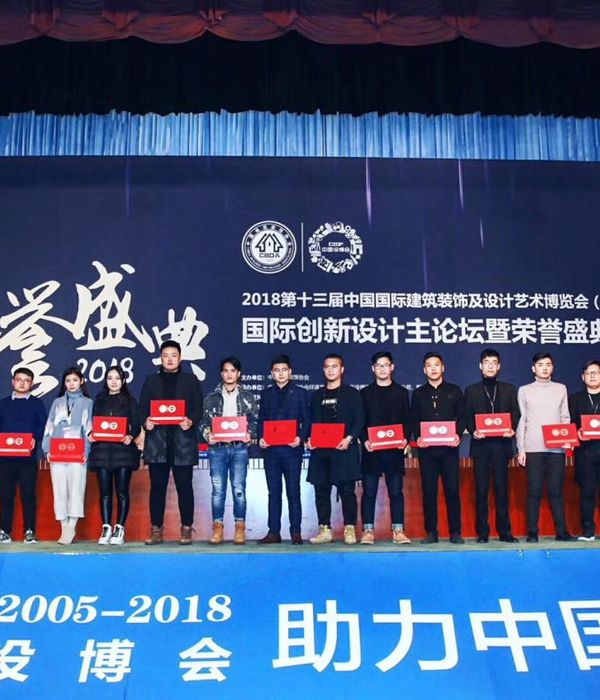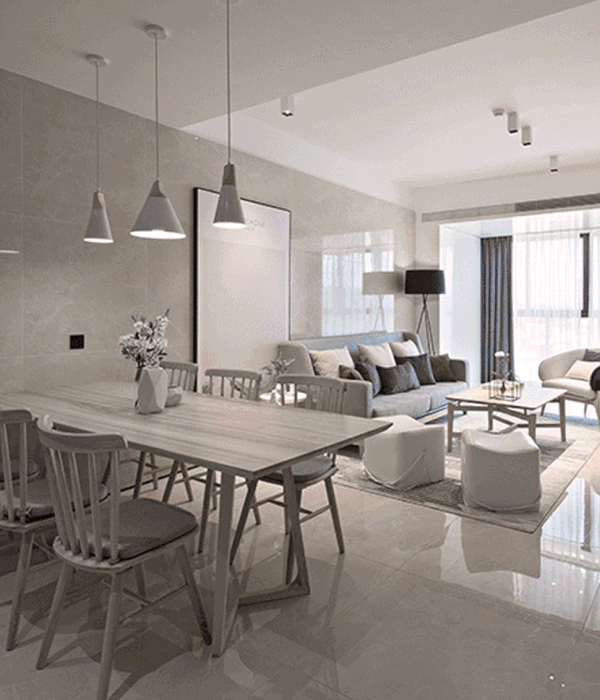非常感谢
Claus en Kaan Architecten
将以下内容授权
发行。更多请至:
Appreciation towards
Claus en Kaan Architecten
for providing the following description:
CJIB新大楼是一个美丽优雅的建筑,为人们提供了一个舒适现代的办公环境。建筑开放透明轻盈。
The new building for the Central Fine Collection Agency (CJIB) is a striking and timeless building to house a comfortable and modern working environment.
The building is open, light and transparent. The maximally open façade of the offices has a second skin to meet all the criteria for climatisation, comfort and sustainability. This second skin consists of narrow, curved glass panels and is draped around the volume like an ethereal veil. Since the building is raised above a half-sunken parking facility and has rounded corners, it seems to float about its green surroundings.
外表皮像是笼罩在建筑身体上的面纱。圆润的形体仿佛漂浮在环境之中。
摒弃原有的办公室,走廊,中央区整合的传统布局,打造一个没有障碍物的开放空间,以最简单的“不变”来应对未来的“万变”。
The new CJIB building is a specific building with generic qualities. The building has optimal flexibility. Instead of a standard office layout with rooms, corridors and central zones, it has an open floor space without obstructions, in which all of the office principles required by the CJIB can be achieved within the organisation-orientated accommodation model and – above all – be interchanged with one another in a simple way.
停车场位于地下;地面层有会议礼堂,大厅等其他公共空间;二层到四层是办公场所,能提供400个工位。内装完成后,室内使用净高达到3米,有效提升了工作场所的品质。平面布局紧凑不失灵活,可持续性高。
The complete programme of 400 work areas is accommodated on three floors around a centrally located covered atrium. Open work areas, duo work areas, concentration work areas, consultation areas, conference areas, interactive and meeting areas, landing areas, as well as facility and call units are arranged in diverse compositions.
The provision of more headroom than requested (3m nett) not only enhances the quality of the working environment but also gives the building an increased future value. In combination with the optimal flexibility of the ground plan, the compact volume and the covered atrium, this contri-butes to a very high level of sustainability.
中心中庭让办公区采光充足,同时也增加内部空间的开放性。地面布置了会客区,咖啡广场。这个建筑从头到尾彰显出和传统办公不同的个性化,现代舒适灵活的面貌。
The atrium not only provides the internal working zones with plenty of daylight, but also gives the building a spatial centre that on the ground level includes a piazza with meeting areas, a coffee corer and conference facilities. Together with the light and open working levels, the atrium and piazza give the building a highly individual identity that is very different from traditional offices: a modern, flexible and comfortable working environment with a maximal view of the surroundings on all sides.
Name: Central Judicial Collection Agency, Leeuwarden (The Netherlands)
Architect: Claus en Kaan Architecten
Project Team: Felix Claus,Dick van Wageningen, Zander Windsant
Program: Offices
Location: Tesselschadestraat 55, Leeuwarden (The Netherlands)
Client: Rijksgebouwendienst, Ministry of Housing
Design: April 2008
Completion: July 2012
GFA: 12.000sqm
Images Copyright:
SvD – Sebastian van Damme
CR – Christian Richters
MORE:
Claus en Kaan Architecten
,更多请至:
{{item.text_origin}}

