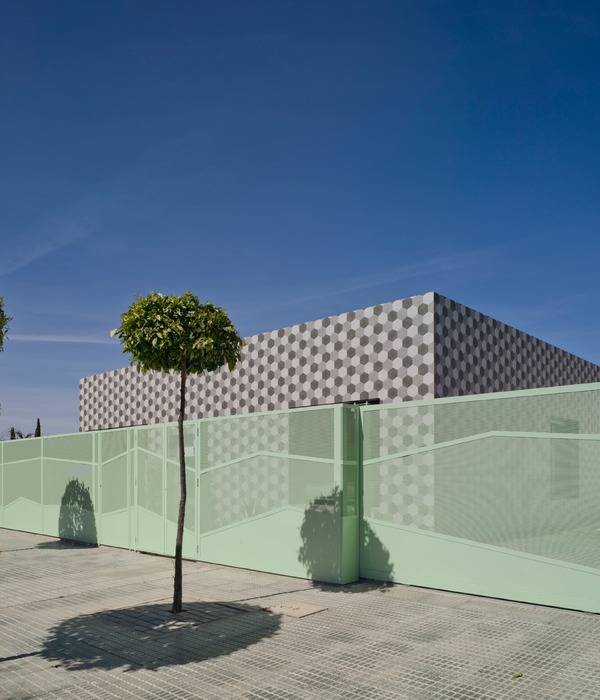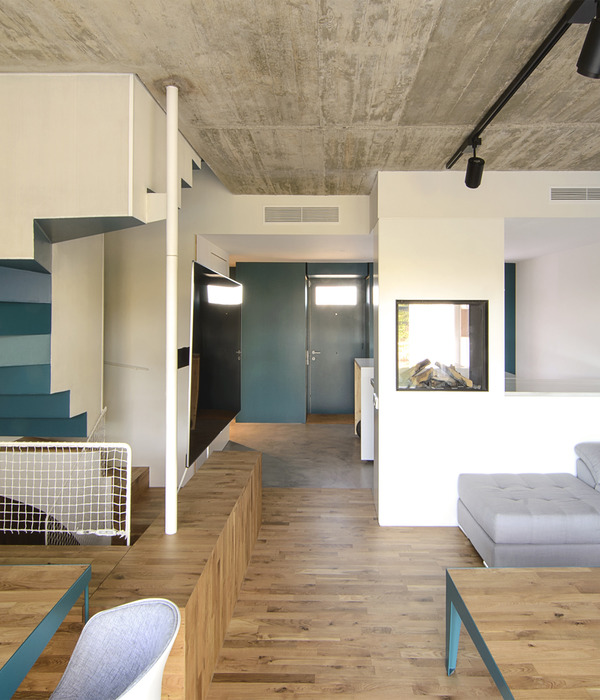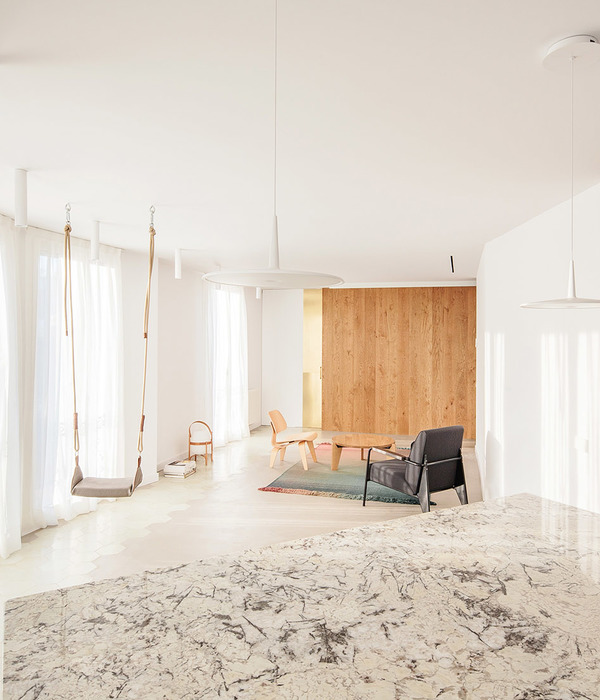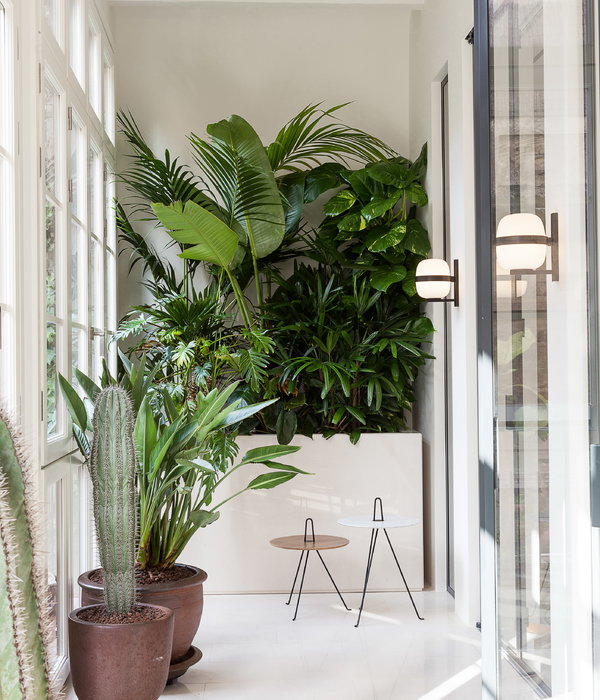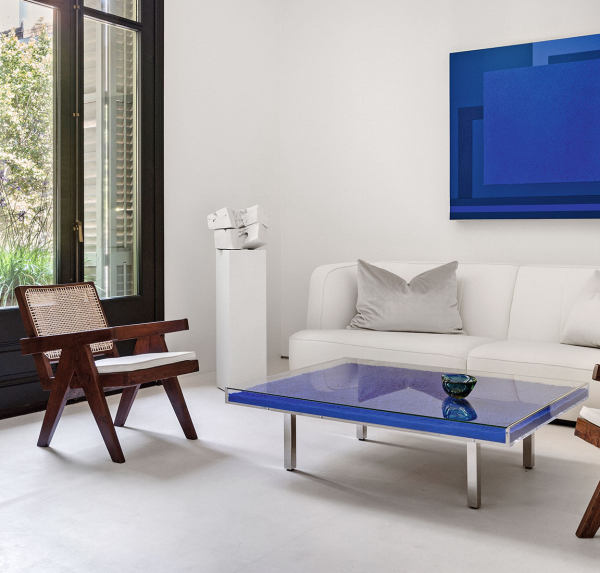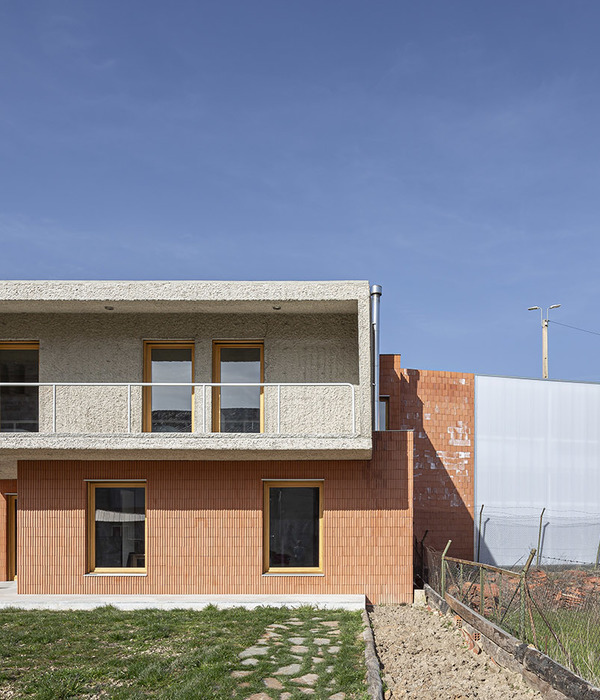- 项目名称:御森燕旗舰店
- 项目地址:福建厦门
- 设计主创:张建武
- 设计团队:物上空间
- 软装团队:物色软装
- 施工单位:广海工程
- 项目面积:410m²
- 主要材料:木纹石,新中源岩板,艺术涂料,木饰面板,白色穿孔铝单板
- 灯光设计:赖章灿
- 空间摄影:阿奇,陈荣坤
- 文案编辑:清歌传媒
虽然建筑的形态、空间及外观要符合必要的逻辑性,但建筑还应该蕴涵直指人心的力量。这一时代所谓的创造力就是将科技与人性完美结合。而传统元素在建筑设计中担任的角色应该像化学反应中的催化剂,它能加速反应,却在最终的结果里不见踪影。
“The structure, space and appearance of the building must conform to the rules of geometrics; the building should contain the power to call out to the human heart. Creativity in this era is the perfect combination of technology and human nature. It reflects the belief that the role of traditional elements in architectural design should act as a catalyst in a chemical reaction, first accelerating the reaction and then fading into the background.”
——丹下健三KenzoTange
福建厦门筼筜湖,碧水绿涛,白鹭旋翔。山海厝边,遇见御森燕概念店。从莆田的首个概念店,到福州,再到厦门,这是我们与御森燕品牌的第三次合作。设计上始终贯穿的,都是“家”的理念:燕窝——燕子的“家”;厝——福建人的“家”。在每个空间的设计上,我们都会提取当地民居建筑特点或地理特性:莆田的传统民居、福州的山、厦门的海、红砖、木梁、石头墙……雨燕于山崖海畔相逢处筑巢,燕窝里凝注了山魂海韵。燕燕于飞,灵动里有沉稳,轻盈里有厚重,设计概念随喜而生。
Yundang Lake, Xiamen, Fujian, boasts of green waters and green waves, and egrets hovering. Along the coast, you meet the Yusenyan Concept Store.From the first store located in Putian, to our second and third stores in Fuzhou and Xiamen, this is our third cooperation with the Yusenyan brand.The concept of “home” is threaded throughout the design for example: bird’s nest-the “home” of swallows; “cuo”-the “home” of Fujianese.In the design of each space, we combine the architectural features or geographical characteristics of local residential buildings like: the traditional residential houses in Putian, the mountains in Fuzhou, the sea in Xiamen, red bricks, wooden beams, stone walls…Swifts build nests where they meet by the cliffs and the sea, and the bird’s nest is filled with the spirit of the mountain and the sea. Like the swift gliding through the sky, there is calmness in agility, weight in lightness, and the design concept is born with joy.
▼视频,video © 物上空间
海· 立于形
The Sea · Stands tall
空间与艺术的边界,热爱,坚守,梳理,重构,在时空的缝隙间镶嵌出重发力。城市与传统包容碰撞,隐与显的侧影,交融并五彩斑斓。
The border between the space and art
Passion, loyalty and precision overlap.
In the space between,The mosaic revives its strength
City and tradition collide
The seen and unseen
Overlap in a fusion of colors.
▼入口立面,entrance facade© 阿奇/陈荣坤
▼白色穿孔板,white perforated veneers© 阿奇/陈荣坤
海浪墙,逐光而动,涟漪层分,探索,纠缠。互动和体验关联,延续,铺陈,更加灵活地换移整体氛围。
The wall of waves shifts with the light
The tide goes in and out, searching, grasping
The atmosphere is alive and inspiring.
立面细节,details of the facade© 阿奇/陈荣坤
隔山望海寻燕鸣,在空间的叙事符号间细细品鉴,不期而遇。填充的是他处难寻的节点,方寸间,一一破例。日与夜的对话,时间切换,空间流转,自带仪式,耀阳,云卷,星月,归燕,于海上,悄然遇见。
Over the sea and through the mountains,Following the cries of the swift,A narrative symbol amidst time,Exquisitely detailed,Breaking through the concept of a confined space,It does not disappoint.Day and night speak,Times goes on,Each with its own ceremony.The radiant sun, rolling clouds,The moon and the stars and the homeward bound swift,All meet at the sea.
▼入口庭院俯瞰,top view of foreyard© 阿奇/陈荣坤
空间尺度的“秩”与“序”,大胆,匠心,复兴,新酿,慢节奏地沉思,快节奏地回响。氛围润亮一处清流,将触摸不见化作充实的沉淀。
The “rank” and “order” of the spatial scale,Bold, ingenious, revival, like new wine.
Slow contemplation yields quick reply.
The atmosphere is bright and crisp,Making the invisible, visible.
▼庭院空间,foreyard space© 阿奇/陈荣坤
目之所及,尽是喜悦。红砖,蓝海,一半是传承,一半是新生。抽象的视觉识别与冲击的新鲜感,似幻听新声——雨燕呢喃,波涛拍岸。
All that meets the eye brings joy
Red brick, blue sea
Dividing legacy and new life.
It appeals to the senses
With the rush of freshness
The cry of birds and the crashing of waves.
▼庭院材质细节,details of foreyard’s materials© 阿奇/陈荣坤
家·藏以魂
Home – The hidden spirit
室内空间本质还是家的理念。用艺术的尝试,把空间气质做一个有跨度的迭代,用算法与美学递归维度的细处。映像的本质是心有归宿,理性的存同求异是感性对生活的进阶还原。
The inside space embodies the concept of home
The intricate details of the heart
Can be formed by calculated effort
Emotion, logic and expression combined
In an attempt to replicate the image
And create a sense of belonging
▼入口空间,entrance space© 阿奇/陈荣坤
▼传统背景与装饰,traditional background and decorations© 阿奇/陈荣坤
▼旧木梁矗立在空间中,anold wooden beam standing in the space© 阿奇/陈荣坤
家的脊梁,延续了时间的痕迹。用现代的手法呈现对古民居元素的印象,同时,也和旧木梁形成一种新旧对比,用冲突感,让空间更耐人寻味。
The backbone of the home
Holds the traces of time
With modern craftsmanship and aged wood
We preserve the old while maintaining the new
It makes one want to linger.
▼不同材质的组合,combination of different materials © 阿奇/陈荣坤
传统与现代笔触的凝结,上善若水,任方圆,移步换洞天。因为光,让空间有了渐浓的思绪。因为和煦,让家有了恰意的美好。
Tradition and modernity meet
The quality of a person will see them to the end
The light inspires inner contemplation
The space is warm and welcoming
▼细节,details© 阿奇/陈荣坤
意·塑于微
Meaning· Shape & Detail
“意”与“象”合成美的秘密,详细解读后,于隐喻处鉴赏,复合出轮廓分明的意象主义。红砖、石墙,切割,排列,转换,肌理变化,层现现代解构主义的内涵。
A beautiful combination of meaning and image
Reveals the secret lies in metaphor,And is chiseled in imagery.Red bricks, stone walls,Cut, arrange, change,The texture changes reveal the connotation of modern Deconstructionism.
▼隔间,cubicles© 阿奇/陈荣坤
光合作用,从户外走进室内,触碰不及,却隐隐散发出芬芳饱和的平衡与能量。
The energy of Photosynthesis,From outdoors to indoors,Is beyond physical touch,Still sense the fragrant balance of it’s power and strength.
▼品鉴室,tasting room© 阿奇/陈荣坤
矩阵引流,守恒与转化之间,燕燕于飞,惊鸿一现顺其自然,源源不断地释放,逐渐蔓延的元气,添增了越级的智慧与软实力。
Like a bird soaring upward, A true glimpse of inspiration, Unforgettable, Relax in the flow of life, Continuously release, And vitality will spread gradually, With supreme wisdom and soft power.
楼梯旁的绿植,plants by stairs© 阿奇/陈荣坤
每一处鸣飞,都是故事的主角。
如臻化境,柔软心灵,天青,羽化,绽放,册页写意照影来。红与灰,石与漆,朴素与热忱,表面质感的细腻工艺,不同的处理,是文化内涵延展的不同比例。
To find Ming Fei is to find the protagonist
Like entering a mythical world to find
The perfect state, soft soul, emergence, azure, bloom
Immortalized.
Red and gray, stone and lacquer,Simplicity and enthusiasm,The delicate craftsmanship of the surface texture,Reveal various processes
Connotes individual cultural extension.
家具、织物与植物,furnitures, fabrics and plants© 阿奇/陈荣坤
白光过隙,有态度,亦含岁月的洗礼。微处着力,慎于初,不断成长并长成。
Time passes at the speed of light, Baptizing all in its path, Pay attention to detail, Go slowly at first, Seize every opportunity, Finally, with honesty reach your full potential!
夜景,night view© 阿奇/陈荣坤
▼一层平面,1F plan© 物上空间
▼二层平面,2F plan© 物上空间
▼三层平面,3F plan© 物上空间
四层平面,4F plan© 物上空间
项目名称:御森燕旗舰店
项目地址:福建厦门
设计主创:张建武
设计团队:物上空间
软装团队:物色软装
施工单位:广海工程
项目面积:410m²
主要材料:木纹石、新中源岩板、艺术涂料、木饰面板、白色穿孔铝单板
灯光设计:赖章灿
空间摄影:阿奇/陈荣坤
文案编辑:清歌传媒
Project Name: Yusenyan Flagship Store
Project Address: Xiamen, Fujian
Design Master: Jianwu Zhang
Design Team: WUSUN SPACE
Soft Loading team: WUSOO SOFT
Construction Unit: GUANGHAI Engineering
Project Area: 410㎡
Main Materials: Wood stone, XinZhongyuan Slate, Art paint, Wood veneer, White perforated aluminum veneer
Lighting Designer: Sam Lai
Space Photography: A Qi/Rongkun Chen
Copywriting: Qingge Media
{{item.text_origin}}

