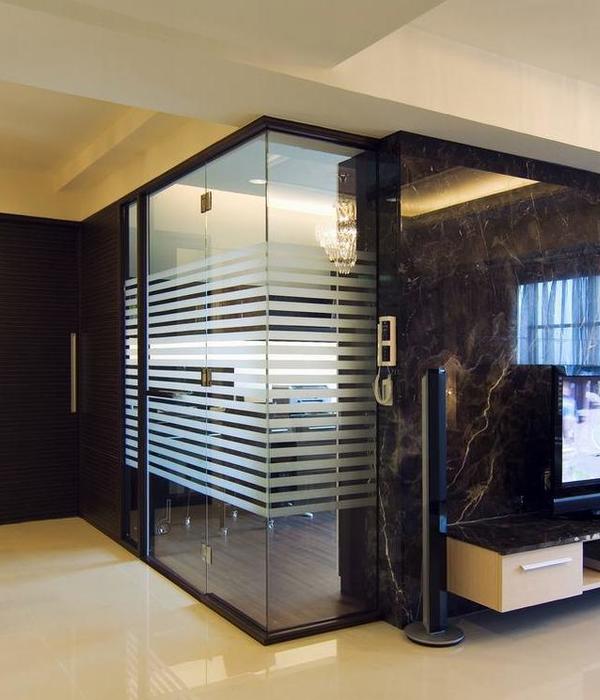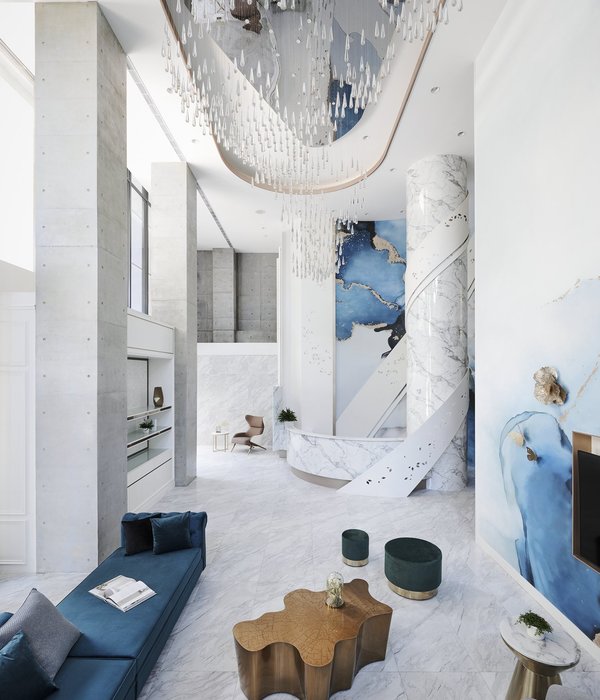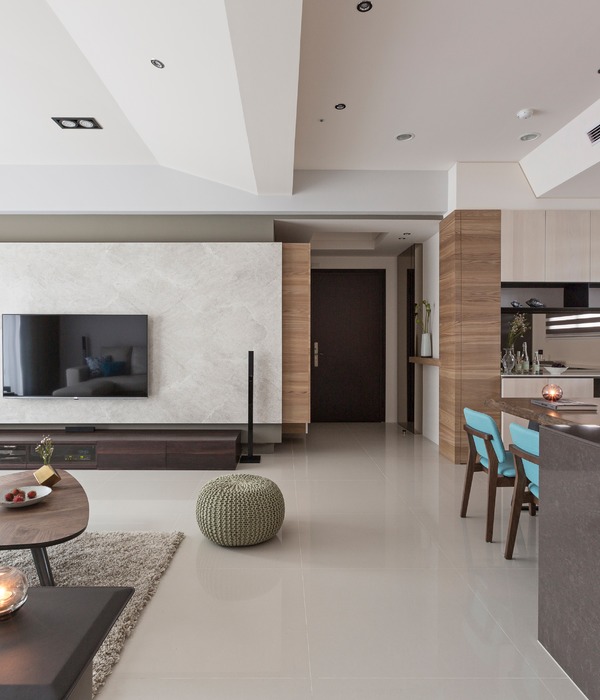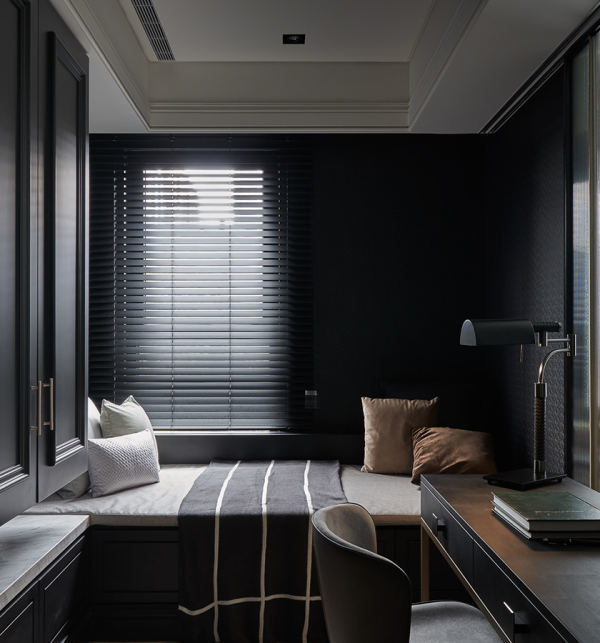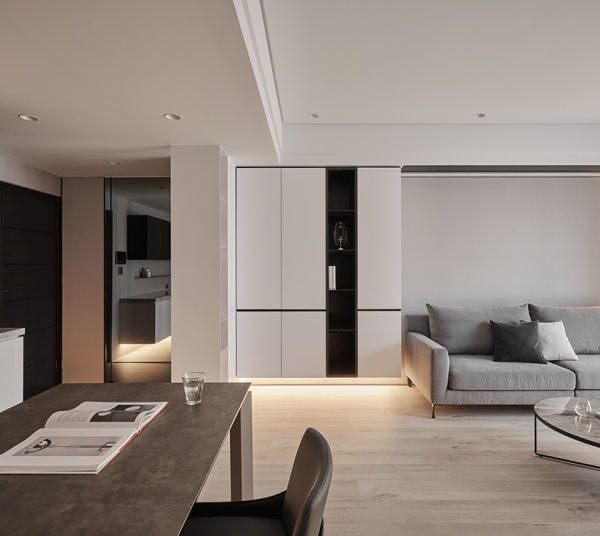该项目旨在将位于西班牙桑坦德东部小镇Guemes的旧马厩改造并扩建为一幢季节性住宅。既有建筑的木结构瓦片屋顶以及支撑着屋顶的石墙,完整地再现了当地简单朴素的建造体系。
This project consisted of the renovation and extension of a former stable located in Güemes —a small town to the east of Santander, Spain— to be converted into a seasonal home. The existing building faithfully reproduces the local, simple and unpretentious building system, consisting of stone walls supporting a wooden-structure gable roof with tiles.
▼项目概览,overview © Zooco Estudio
这种建筑干预的本质是基于对既有事物的绝对尊重:不仅针对传统材料的使用,还针对在室内打造的空间类型。同时,这也决定了包括旧马厩在内的大型中央空间会被开发成一个独立的单元。
The nature of this architectural intervention is based on absolute respect towards that which already exists; respect not only towards the traditional materials used but also towards the type of space created in the interior. That is why the main spaces of the house are developed as a single unit in the large central space comprising the former stable.
▼满眼绿意的院落,the green courtyard © Zooco Estudio
既有建筑仅有立面被进行了部分改造。现有的开口在朝东和朝西的立面上都得到了扩大,从而将自然与坎塔布连山脉的迷人景色融为一体。朝北和朝南的外墙因状况不佳已被完全打通。房屋的另一大特色是由南立面上的百叶窗组成的隐私系统,它使住户可以自由地与户外进行交流。
The only partial modifications to the existing architecture are those made to the facades. The existing openings have been enlarged on the east-facing and west- facing facades, with the idea of incorporating nature, and the inviting views of the Cantabrian mountains, into the interior. The north-facing and south-facing facades were in poor condition and have been opened completely. Another notable feature of the house is its privacy system consisting of sliding louvers on the south-facing facade, giving users full freedom to communicate with the outdoors.
▼建筑立面,facade © Zooco Estudio
▼住宅入口,entrance of the house © Zooco Estudio
▼主要空间与附属建筑,main spaces and outbuildings © Zooco Estudio
扩建的建筑以一种更为理性的方式来设计,同时继承了经典的现代风格。房屋的L字形状和与既有建筑特殊的位置关系,促进了建筑之间开放空间的创建。泳池所在的位置,可以让人欣赏到场地内最好的景色。新的体量包括供客人住宿的房间、会议室、桑拿房和泳池旁的过渡走廊区域。
▼轴测图,axonometric drawing © Zooco Estudio
▼露天泳池,outdoor pool © Zooco Estudio
拥有各自使用特性的厨房、餐厅、壁炉、客厅、办公室和书架在房间中以线性模式展开,只有藏于书架后的主卧与整个空间分隔开来。可从既有建筑入口处的外部楼梯进入的第二间卧室位于主卧上方,以达到与附属建筑同样的高度。为了加强这种开放式布局的构想,设计团队在空间的外围内置了存储功能,以释放室内空间并突出传统的木制屋顶。
▼开放式室内布局,open interior layout © Zooco Estudio
▼拥有优美景致的用餐区域和开放式厨房,dining area and open kitchen with scenic views © Zooco Estudio
▼客厅,the living room © Zooco Estudio
▼空间环侧储物空间,the storage space © Zooco Estudio
▼细部,details © Zooco Estudio
The sequence of uses composed of Kitchen / Dining room / Fireplace / Living room / Office / Bookshelves is developed in a linear pattern, under one same roof, characterised exclusively by the elements specific to each use, while always within the same neutral and global setting. Only the master bedroom, concealed behind a bookshelf, is separate to the general space. A second bedroom, which can be accessed by using the exterior stairs in the original passageway at the entrance to the building, is located above the main one, to complete the height of the annexed building. To reinforce this idea of an open floor plan, a storage feature is built into the perimeter of the space, freeing up indoor space and highlighting the traditional wooden roof.
▼藏于书柜后的主卧,the master bedroom concealed behind a bookshelf © Zooco Estudio
▼次卧入口,entrance to the second bedroom © Zooco Estudio
▼次卧,inside the second bedroom © Zooco Estudio
当地的树林、石头、白色立面和瓷砖一起构建起了共同的美学单元。混凝土和金属结构为这个传统坎塔布里亚式建筑的杰出范例提供了当代的对比。
Local woods, stone from the area, white facades and tiles together make up the aesthetic of the unit. The concrete and the metal structure afford a contemporary counterpoint to this outstanding example of traditional Cantabrian architecture.
▼傍晚时分,at sunset © Zooco Estudio
{{item.text_origin}}





