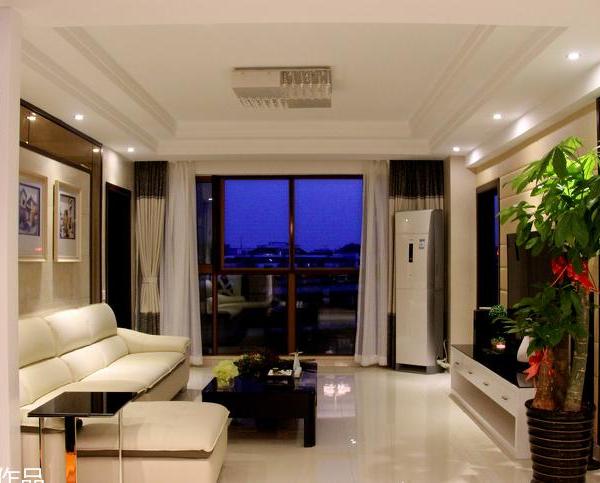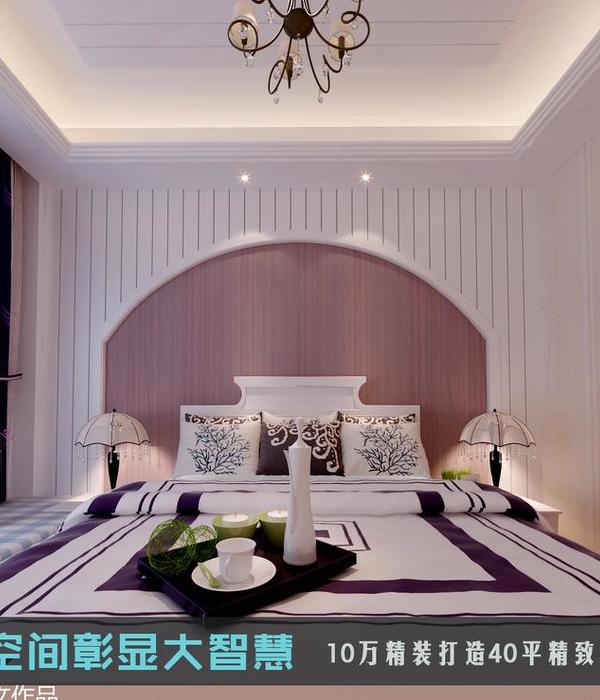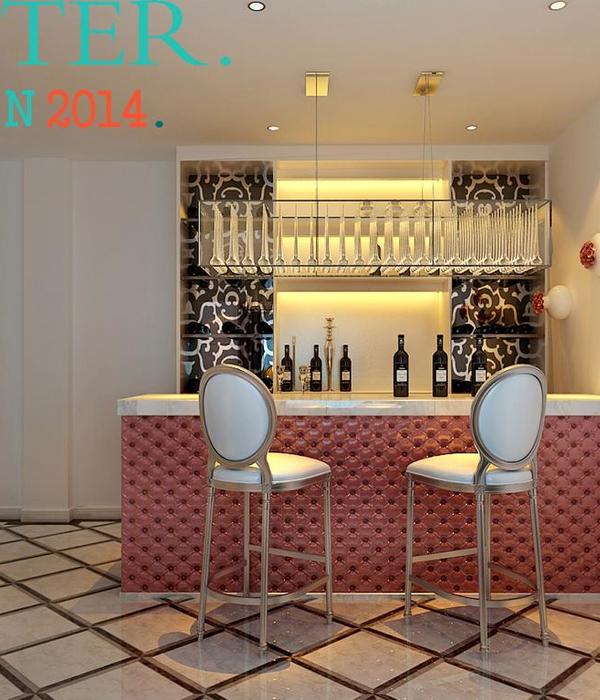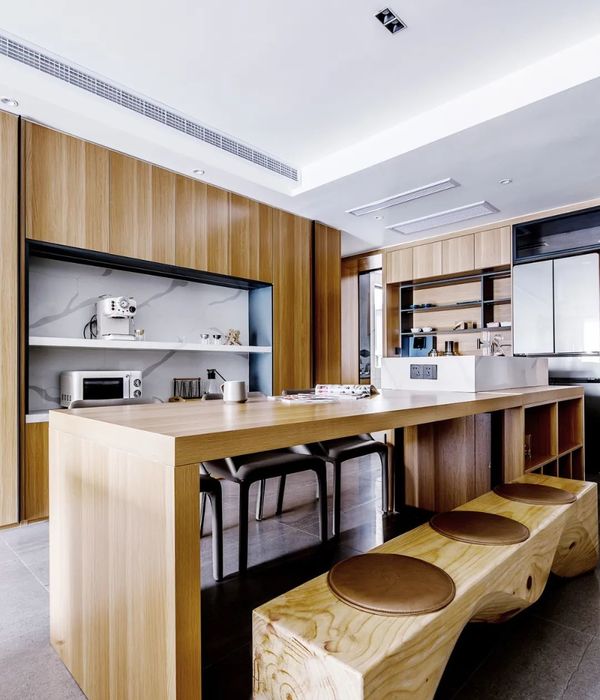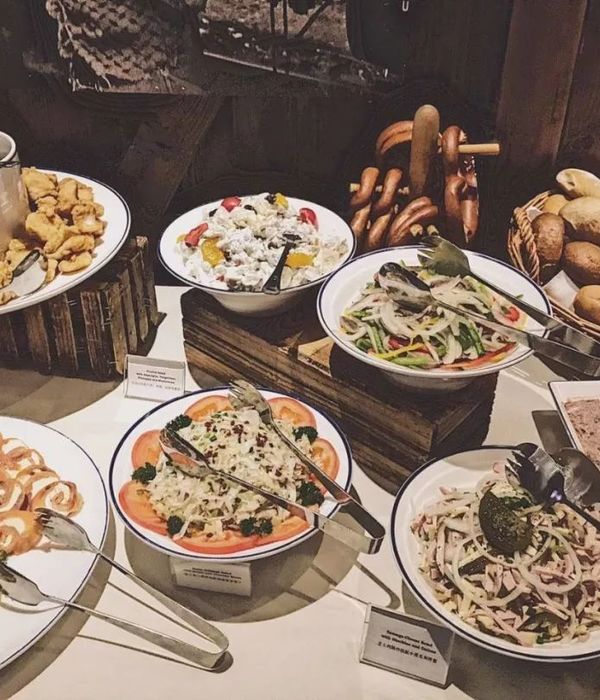这是一个110平方米的公寓的改造项目,该公寓位于巴塞罗那的Aribau街与Roselló街的交汇处,空间体量上有一个典型的倒角,值得一提的是,这种倒角形式是Cerdà特区的Eixample区域所特有的一种建筑元素。
The project encompasses the comprehensive reform of a spacious apartment of 110 square meters located at the intersection of Aribau and Roselló streets, with façade to one of the characteristic chamfers of Cerdà’s Eixample in Barcelona.
▼公寓的公共区域概览,overview of the public space of the apartment
公寓的住户是一对当地的创意工作者,他们认为现有的公寓空间存在着诸多缺陷,如空间被划分得太碎、风格有些过时等,因此建筑师在尊重历史、保留了与承重墙相平行的结构隔墙体系的前提下,拆除了室内所有的隔墙,这样一来满足了住户对空间的要求,二来也保留了非常有特色的倒角式立面。
The new inhabitants, a couple of local creatives, presented some requirements that the existing state of the apartment, quite subdivided and outdated, did not meet, so all the interior partitions were demolished, but respecting the system of structural bays of load bearing walls parallel to the facade, something very characteristic of these chamfer blocks.
▼公寓空间轴测图,axon of the apartment
沿着垂直于外立面的室内空间一侧铺设橡木地板,从而限定出卧室、更衣室、工作室以及宽敞的壁橱和一系列辅助功能空间等。在橡木地板的外侧设置一个橡木的片墙,将其作为室内的立面,并在片墙的对面设置三个生活功能区。紧邻着公寓外立面的是生活起居区,采用开放式布局,容纳着起居室、餐厅和厨房空间。这个区域最大限度地利用了公寓的倒角式立面。橡木片墙的两端并不接触建筑的承重墙,而是预留出一小片空间,同时设置无框漆木旋转门,当门体闭合的时候,垂直的黄铜线条与木材直接接触,在视觉上塑造出一个连续的完整室内立面。
沿着公寓的整个外墙布置了一个六角形液压瓷砖带,这些瓷砖都是从原公寓的地面上回收回来的材料,也从侧面强调了倒角这个概念在本项目中的重要性。建筑师在这个瓷砖带的上方安装了细长的圆柱形灯具,希望通过人工照明的方式来突出这个空间。最后在倒角空间的中心位置安装了一个秋千,为住户的生活平添了几分童趣。
▼紧邻着公寓外立面的生活起居区,采用开放式布局,容纳着起居室、餐厅和厨房空间,the outermost block of living areas with a joint living room, dining room and kitchen, taking advantage of the façade of the chamfer
▼起居室空间,沿着外墙布置了一个六角形液压瓷砖带,并在其上方安装细长的圆柱形灯具,the living room, the hydraulic hexagonal tiles covers the entire length of the chamfer façade and are illuminated by long and narrow cylindrical lamps
▼起居室,安装秋千以增加空间的趣味性,the living room with a swing at the center, introducing a playful note
▼厨房和起居室,the kitchen and the living room
▼厨房,采用大理石台面,the kitchen with the marble counter
As a carpet, or interior path, hydraulic hexagonal tiles recovered from the former flooring are arranged, covering the entire length of the chamfer façade, pointing out precisely the importance of the chamfer itself in the conceptual development of the proposal. This tiled path is also illuminated by long and narrow cylindrical lamps, highlighting this path by means of artificial lighting. Finally, a swing was installed in the center of the chamfer, introducing a playful note much desired by the clients.
▼室内走廊,橡木片墙垂直于外立面设置,作为室内的立面,interior corridor, the oak wood front is designed perpendicular to the façade, serving as the interior facade
▼卧室,the bedroom
▼卧室细节和片墙细节,橡木片墙的两端并不接触建筑的承重墙,而是预留出一小片空间,bedroom and partition details, the wooden partition does not touch the façade
一组浴室、储藏室和食品室空间被设置在现有承重墙的对面。主浴室被划分成了两个小空间:首先是一个由磨砂玻璃和黑色镀漆铁皮框架限定出的“前厅”,里面设有一个浴缸和一个洗脸池,住户可在这里梳妆;然后是两个更加私密的隔间,一个隔间里设置着马桶,另一个则专门作为宽敞的淋浴间以供住户使用。
A block of bathrooms, storage and pantry is located on the other side of the existing structural wall. The main bathroom is designed as two spaces: a first one with a glazed and lacquered iron front, where the bathtub, the washbasin, and the boudoir area are located; and a second more private area with two cabins, one for the water closet and another one devoted to a huge shower space.
▼透过磨砂玻璃和黑色镀漆铁皮框架看主浴室,viewing the main bathroom through the glazed and lacquered iron front
▼主浴室“前厅”中的洗脸池和梳妆空间,the washbasin and the boudoir area in the main bathroom
▼主浴室“前厅”中的浴缸空间,the bathtub of the main bathroom
▼主浴室中宽敞的淋浴间,the huge shower space
再往里走便来到了第三个区域,这里设置着客卫和一个宠物空间,在保证人的使用的情况下,为住户的爱猫提供了一个舒适的生活空间。
At the inner end of the apartment there is a third block with the guest bathroom and the room for the couple’s cats.
▼客卫,the guest bathroom
整个室内空间的材料、纹理和颜色都以橡木为主,与冷灰色调的混凝土、超细水泥和大片的彩色木板形成了鲜明的对比,进而营造出一种宁静的空间氛围。橡木片墙后的空间依旧采用橡木地板,但是色调相对于墙体会更浅一些,营造出一种更宜居的生活环境;而其余的室内空间则采用细砂浆作为铺地材料,除了主浴室是粉色的地面外,其余都是灰色的地面。花岗岩、拉丝金属铜制成的门把手和水龙头、嵌有黄铜的旋转木门、不同质地纹理的玻璃等……这些细节都极大地丰富了室内空间,也展示出不同材料之间的接合和过渡。
▼嵌有黄铜的旋转木门的开合效果,the effects of the pivoting wooden doors with brass inlays when they are open and closed
The textures, materials and colors are dominated by the oak wood, which contrasts with a more serene palette of grays of concrete, microcement, or mass colored wooden boards. The flooring that remains behind the wooden front is a wooden one, also of oak, but of a lighter tone, these rooms being more domestic; while the rest of the interior flooring is made of continuous grey micro-mortar, shifting to pink in the master bathroom. Granites, door handles and faucets made of brushed copper, pivoting wooden doors with brass inlays, glass with different textures … add greater material richness in the form of subtle notes, also indicating the joints and transitions between materials.
▼室内空间细节,嵌有黄铜的旋转木门丰富了室内空间,展示出不同材料之间的接合和过渡,space details, the pivoting wooden doors with brass inlays add greater material richness in the form of subtle notes, indicating the joints and transitions between materials
▼总平面图,site plan
▼平面布置图,layout plan
Project name: Atic Aribau Location: Eixample Izquierdo, Barcelona Architecture: Raúl Sánchez Architects Team: Engineering: Marés ingenieros Structure: Diagonal Arquitectura Architecture: Valentina Barberio Photography: David Zarzoso Project: 2018 Construction: January-July 2019 Client: Private Built area: 110 sqm Budget <150.000€ Furniture: VITRA Lamps: Doméstico Shop Rugs: NANI MARQUINA Construction Company: Ubicaciones y Espacios
{{item.text_origin}}

