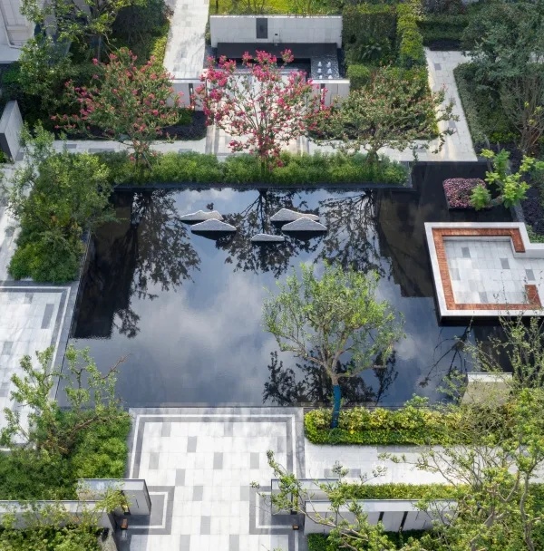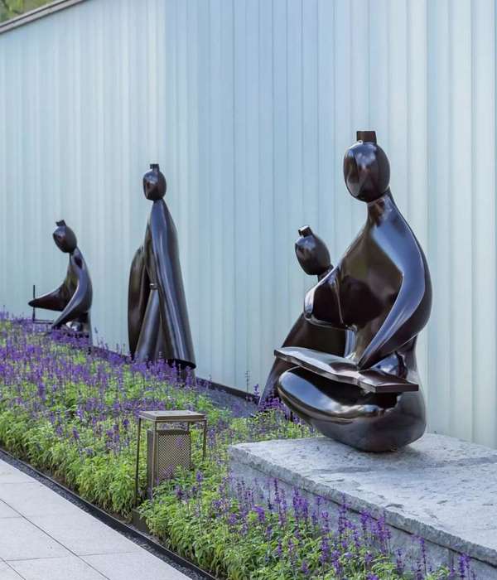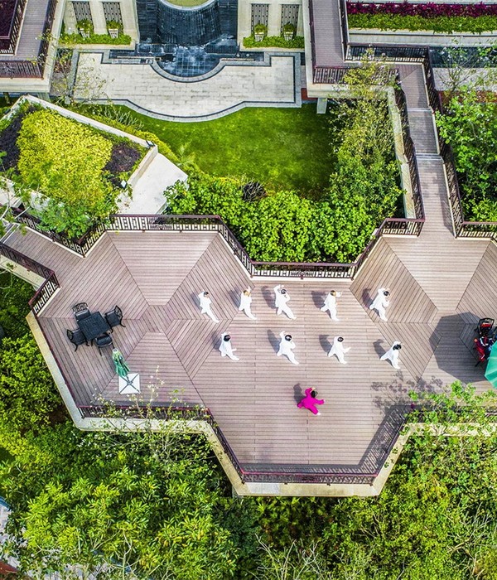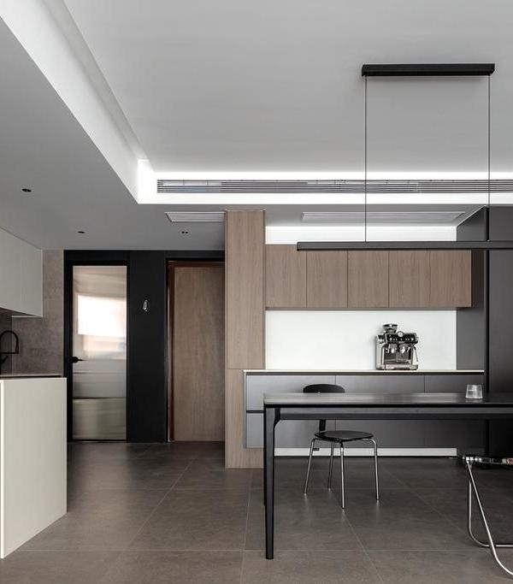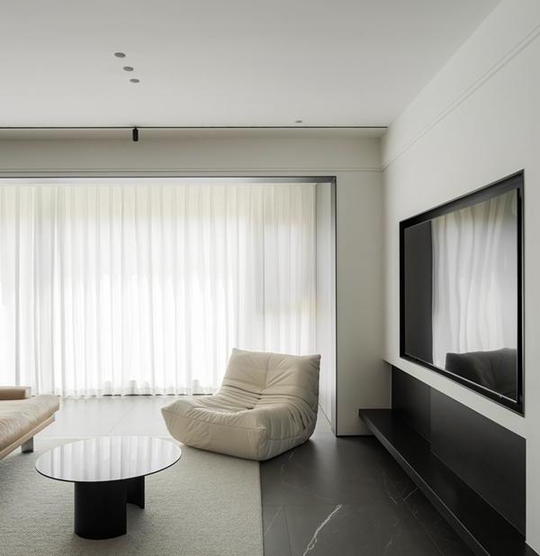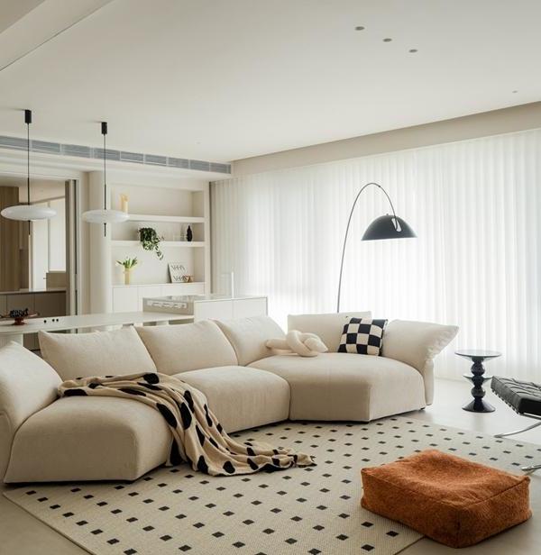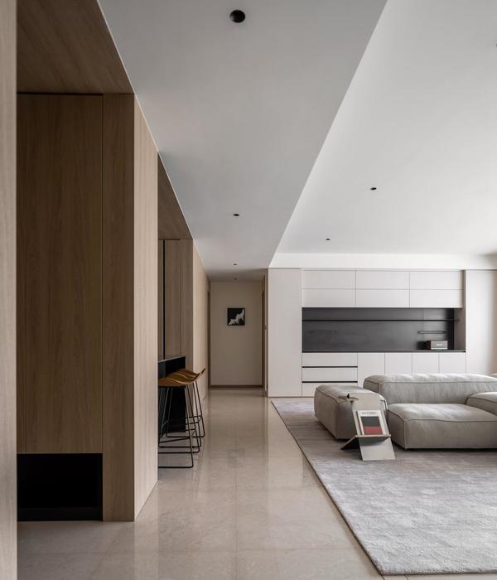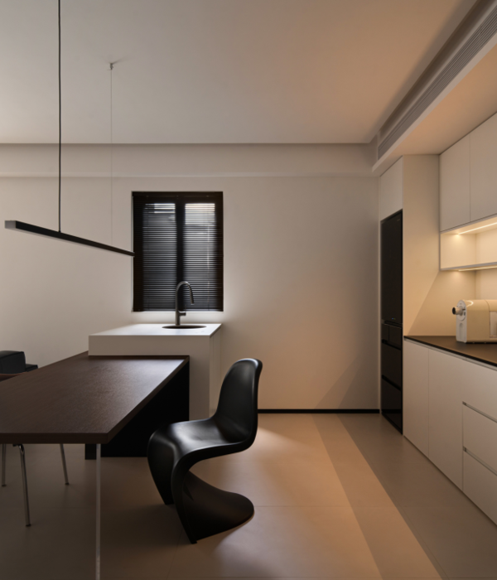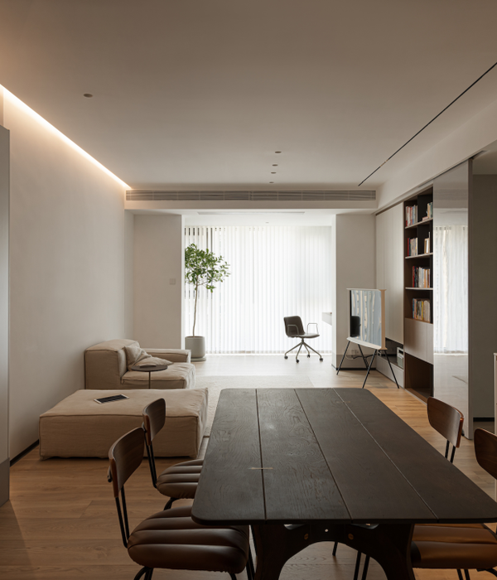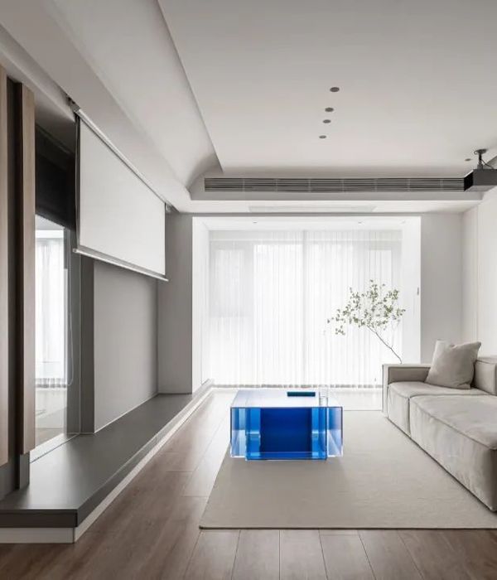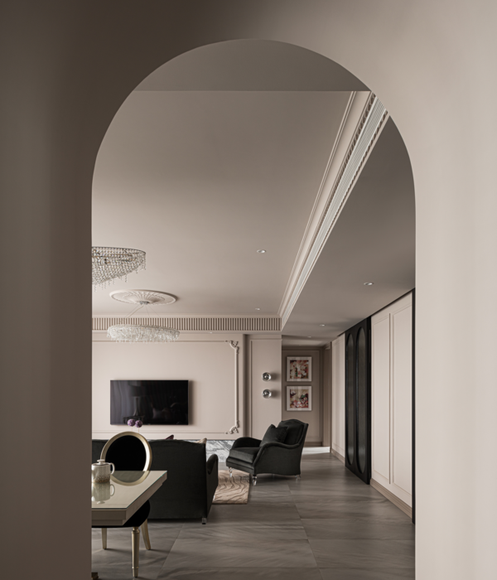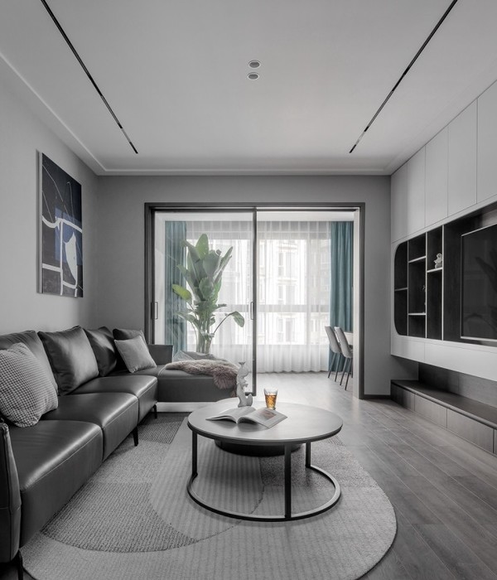架构师提供的文本描述。批判的区域主义、假冒或(后)现代性。在拉格兰德-莫特建造,质疑30年辉煌的遗产,象征着在法国,由新的城市或旅游胜地在海岸。
Text description provided by the architects. Critical regionalism, pastiche or (post) modernity. To build in La Grande-Motte questions the heritage of the 30 glorious years, symbolized among other things in France, by new cities or tourists resorts on the coast.
© Stéphane Chalmeau
(Stéphane Chalmeau)
在这方面,我们的反应是向青年中心提供我们时代的志愿服务。公共道路的慷慨和连续性,材料的可持续性和经济性,增强了混凝土的可塑性。更别提繁茂的自然和无所不在的自然了。
In this context, our response seeks to give to the youth centre the voluntarism of our time. Generosity and continuity of public paths, sustainability and economy of materials with enhancement of the plasticity of concrete. Not to mention a lush nature and omnipresent nature.
© Stéphane Chalmeau
(Stéphane Chalmeau)
该方案分为两个实体,并由方案中未提供的第三个实体-露台-加以充实。哈特和肉身的项目,它引入了一个意想不到的方面,最初的方案.公共空间渗透到我们建设的中心,工程成了一条路线。根据地中海的词汇,我们的建筑抛弃了广场、遮阳棚、门廊、露台和大空间,形成了一个花园。在空间的中心,露台完全是矿物。在描绘周围的自然和高大的树顶的同时,它提供了位于入口中心的阳伞松的框架。
The programme is divided into two entities and is enriched by a third one not pro-vided in the programme: the patio. Hart and flesh of the project, it introduces an un-expected dimension to the initial programme. The public space penetrates into the centre of our construction and the project becomes a route. Based on a Mediterranean vocabulary our building disclaims square, awning, porch, patio and large room to result in a garden. In the heart of the space the patio is entirely mineral. While depicting the surrounding nature and the tops of tall trees, it offers the framing of a parasol pine located in the centre of the entrance.
Ground Floor
该项目丰富了142平方米的临时方案,最终提供了230平方米的建筑空间,预算相同。根据他的愿望或他的反对,青少年“大莫托瓦”,因此,在他的新空间,使墙壁倒塌在长凳上,调情树下或标签横幅。
Enriching a provisional programme of 142m2, the project finally offers 230 m2 of space built with the same budget. According to his desires or his oppositions, the teenager “Grand-Mottois” can therefore, in his new space, make the wall collapse on the bench, flirt under the trees or tag banners.
© Stéphane Chalmeau
(Stéphane Chalmeau)
建筑材料的范围是故意缩小的。该场地选用混凝土为主材料,具有表皮友好性和可塑性等特点。它可用于整个项目:刷,涂漆或现场铸造。这灰色和丰富的材料弯曲,创造悬臂,是与阴影,反射光,标志着露台和框架的自然。
The range of building materials is deliberately narrow. The concrete, principal material of the site is chosen for its qualities: epidermis friendly and plasticity. It is available on the entire project: brushed, varnished or cast on the spot. This grey and rich material bends, creates cantilever, is revealed with the shadow, reflects light, marks off the patio and frames the nature.
© Stéphane Chalmeau
(Stéphane Chalmeau)
保证结构简单,这种独特的材料是密封的,并保证了良好的热惯性和有效的绝缘。建筑的特点是建筑区域、客厅和自然元素的交替,建筑可以通过自然通风来降温,避免了空调的使用。
Guarantor of simple construction, this unique material is airtight and guarantees an excellent thermal inertia with efficient insulation. The architectural feature alternating shaded areas, living rooms and natural elements, the building can cool up by means of natural ventilation avoiding the use of air conditioning.
© Stéphane Chalmeau
(Stéphane Chalmeau)
大窗户保护阳光,放置在所有的客厅,允许自然和控制的光质量。晚上,这个系统是由天花板上的LED点灯“迷幻”的。
Large windows protected from the sun and placed in all the living rooms, allow natural and controlled light quality. At night the system is “mis-en-scène” by LED spot-lights in the ceiling.
© Stéphane Chalmeau
(Stéphane Chalmeau)
水管理
The water management
屋顶露台在该地区经常发生暴雨时将水疏通。
The roof terrace canalizes the water in case of heavy rains, frequent in the region.
最初,La Grande Motte介绍了“雕塑和绘画,它们在内心寻找,见证了质疑他们的社会的混乱命运。”(法国拉格兰德-莫特省,Jean Balladur)
Originally, La Grande Motte introduced “sculpture and painting which search in the heart and witness the confusing fate of the very society that question them.” (Jean Balladur, French arquitect of La Grande-Motte)
© Stéphane Chalmeau
(Stéphane Chalmeau)
更谦逊一点,我们的项目贡献非常简单,这将。在转瞬即逝的时刻,它提供了一个令人不安的不协调的存在:墙上的一个洞!在眼睛水平上看到或被看到的洞。
More modestly, our project contributes very simply that will. It offers, during a fleeting moment, the disturbing presence of an incongruity: a hole in the wall! A hole at eye level to see or to be seen.
空旷的空间,但对幻想负责,每个人都可以发明他想要看到的…。
Empty space and yet responsible for fantasies, everyone can invent what he wants to see…
在那里,在建筑之旅结束的地方,这个洞质疑我们的想象力。
There, where the architectural journey ends up, this hole questions our imagination.
© Stéphane Chalmeau
(Stéphane Chalmeau)
产品描述:选用S4混凝土,主要材料为:表皮友好性和可塑性。它可用于整个项目:刷,涂漆或现场铸造。这灰色和丰富的材料弯曲,创造悬臂,是与阴影,反射光,标志着露台和框架的自然。
Product Description. The concrete S4, principal material of the site is chosen for its qualities: epidermis friendly and plasticity. It is available on the entire project: brushed, varnished or cast on the spot. This grey and rich material bends, creates cantilever, is revealed with the shadow, reflects light, marks off the patio and frames the nature.
{{item.text_origin}}

