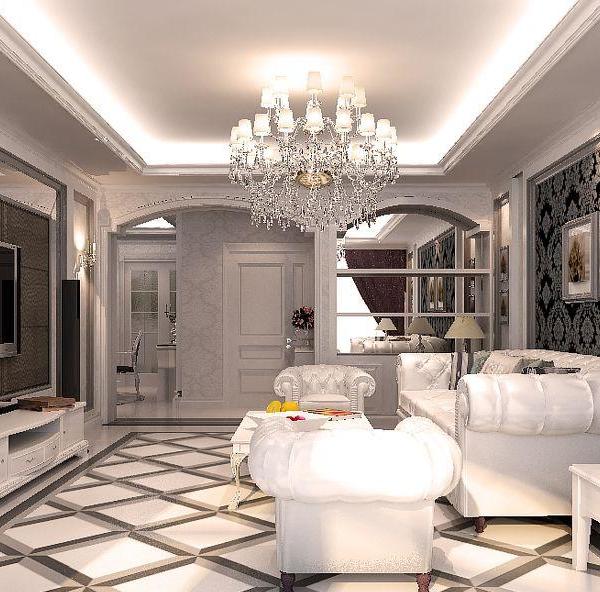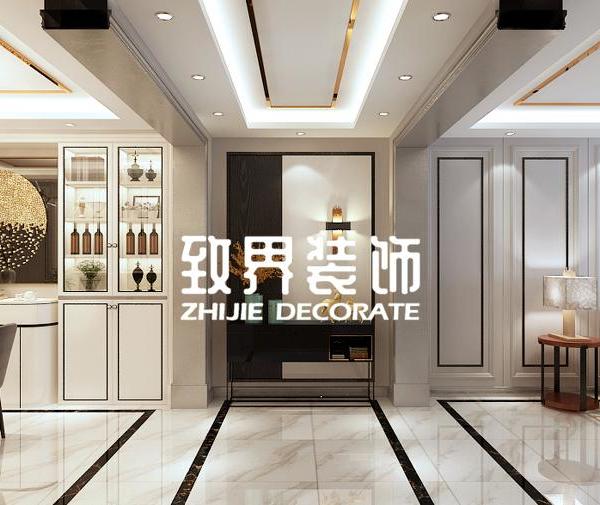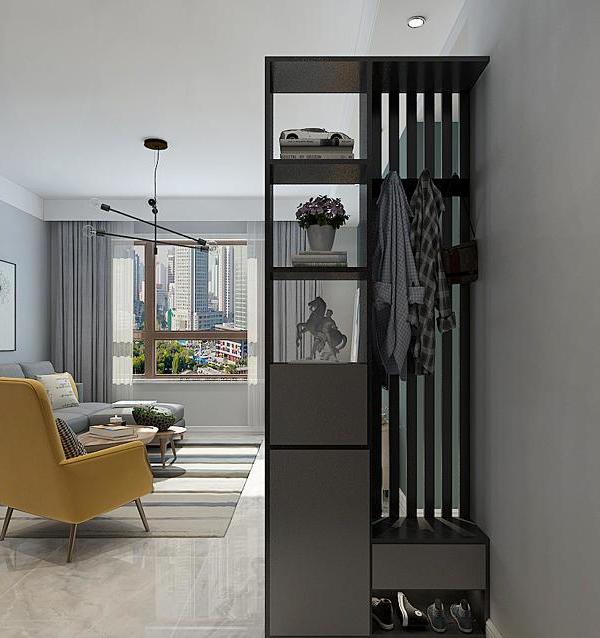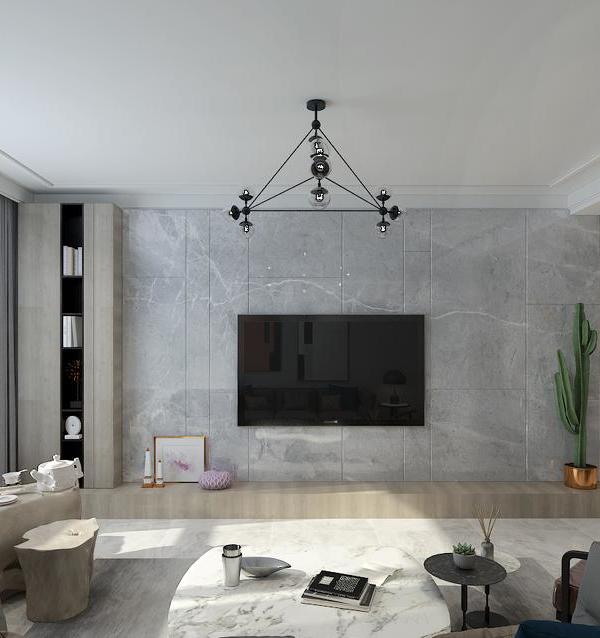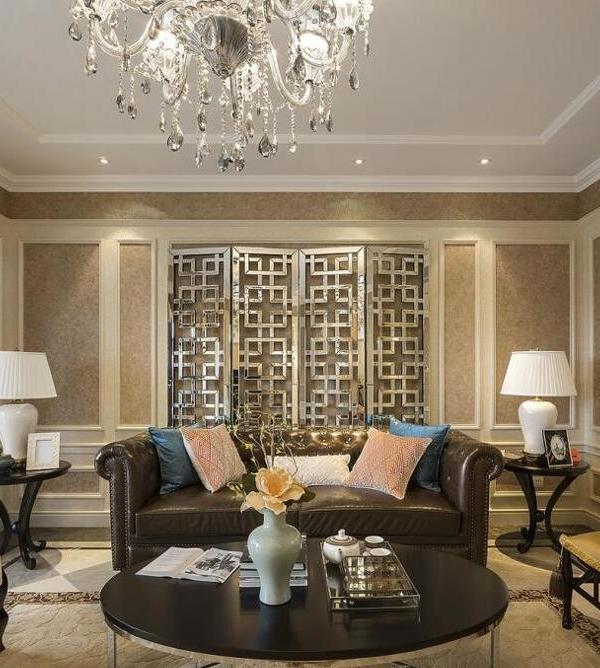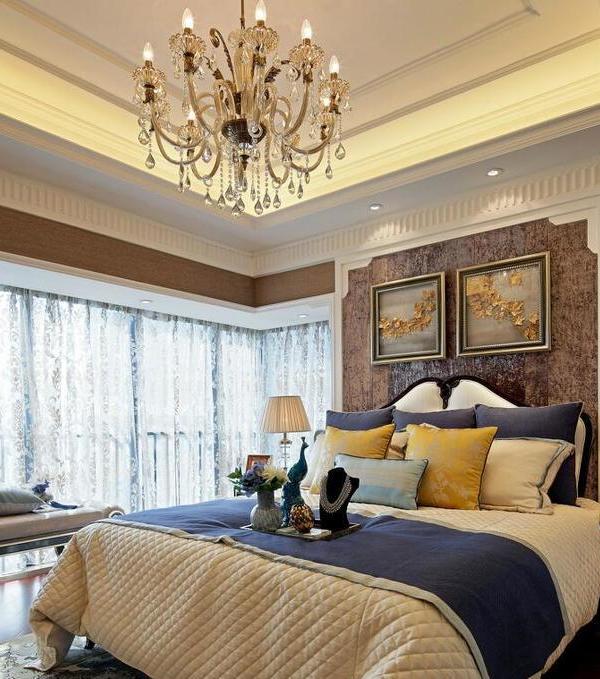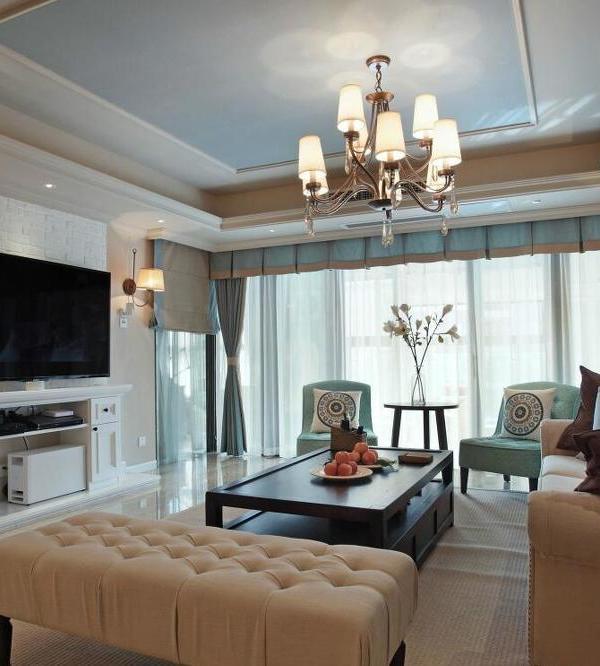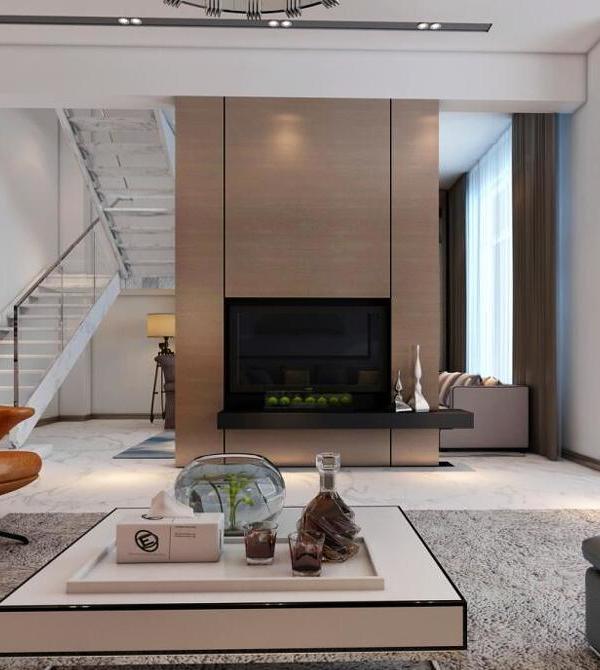Architects:UNEMORI ARCHITECTS
Area :51 m²
Year :2019
Photographs :Kai Nakamura
City : Tokyo
Country : Japan
This is a small house with a total floor area of 50 square meters in a densely populated area in Tokyo. As the surrounding houses close in, we set back the outer wall and lowered the roof as if to counter the smallness of the house. It is a home that comes with a small outdoor space that is not exactly a roof terrace, but is designed to have no specific function. The client, a couple in their 40’s, got hold of this land and requested to build a house for two.
However, it is not to be a permanent residence, but a temporary abode that would accommodate their near-future plan to return to the countryside where their parents live, and possibly give up this Tokyo residence. While the couple are both full-time workers, they also like to enjoy such things as going to the public bath and eating out often. They wanted an open and compact house that is designed to take advantage of the city life. The site is located on a narrow alley.
Since it has poor ventilation and daylight conditions, we decided to build a house with a single aboveground floor and a basement that’s been set about a meter beneath the ground. It is a simple floor plan where the bedroom and bathroom areas are placed on the semi-basement, dining room on the first floor, where the overhead space is somewhat freed up by embedding it into the ground, have been partially set back while maintaining a large internal volume.
By setting back the outer walls even more than the requirement of the regulation, we created various heights with ceilings that range from about 1.9 meters to 4.7 meters, and opened many large windows on the increased surface of the outer walls. While one can see the faraway sky, ample sunlight from above, and the walls of the neighboring house, there is also an unobstructed view of the street in the front. The gap between this house and its various distances and relationships directly influence the outlines of this house. This so-called unstructured house was built with wood.
Beginning with a beam that extends slightly overhead, we created four roofs aimed to create a space that feels like a small crevice between buildings by suspending one part of the structure and balancing it evenly throughout, while applying different types of finishes on the inner walls. There are buildings of various shapes in the city. On the other hand, the co mplexities and uncertainties created by the city’s uneven landscape is a unique quality that defines the city of Tokyo. To transform this sense of uncertainty into a tangible from―I thought that this process is really about giving shape to the fluid lifestyle and freedom of the client, whose wish is to live in this city and leave again to their next destination.
▼项目更多图片
{{item.text_origin}}


