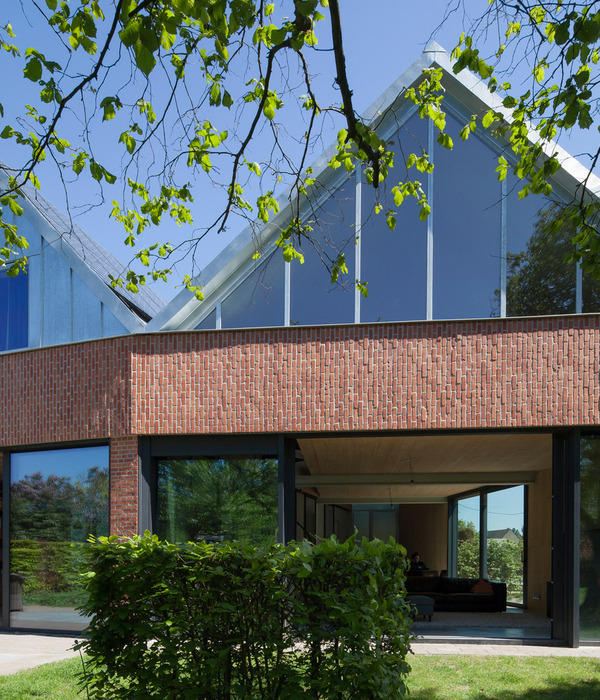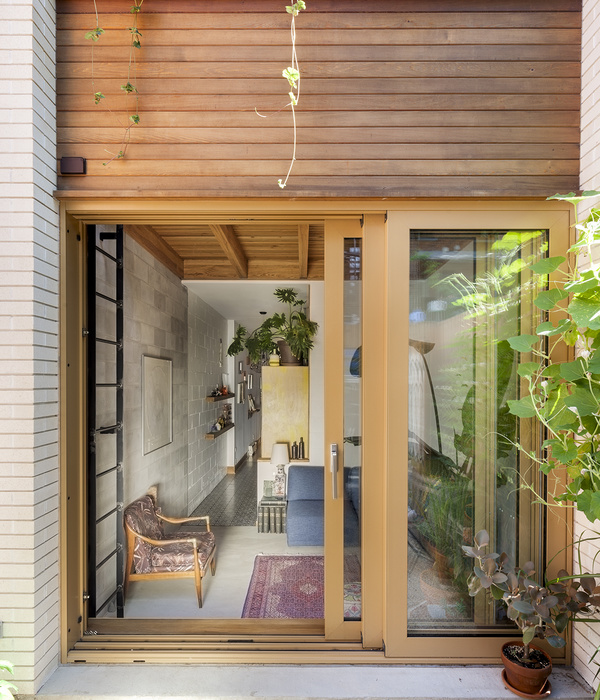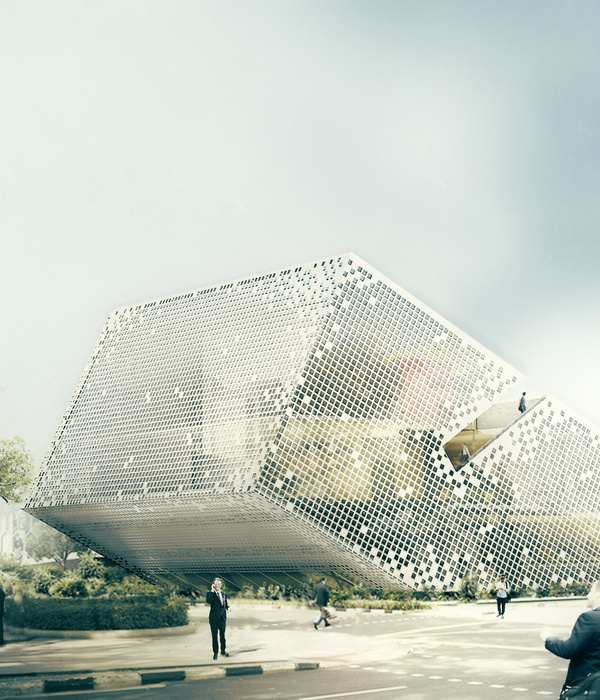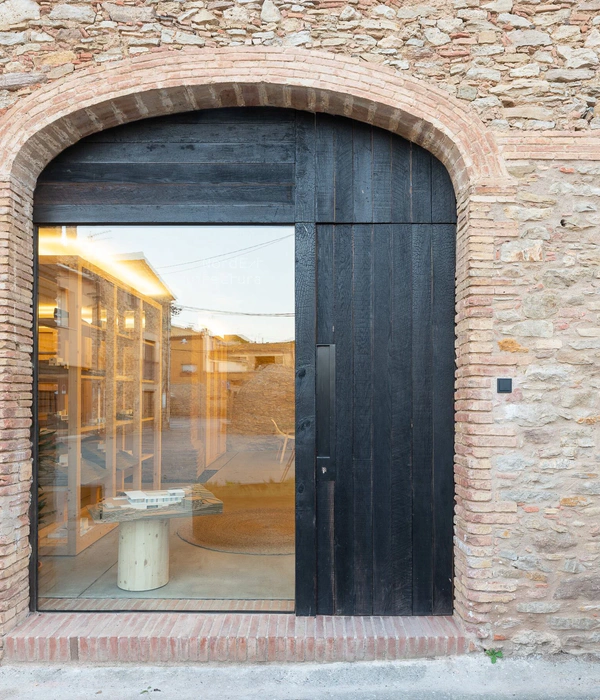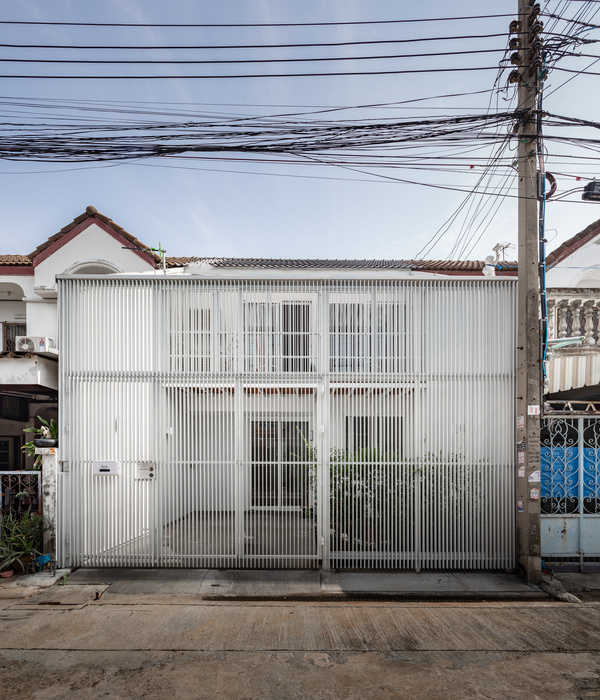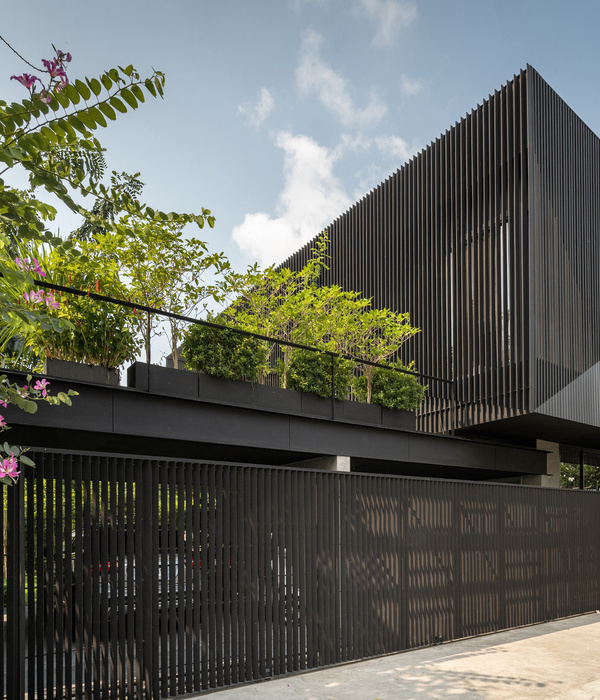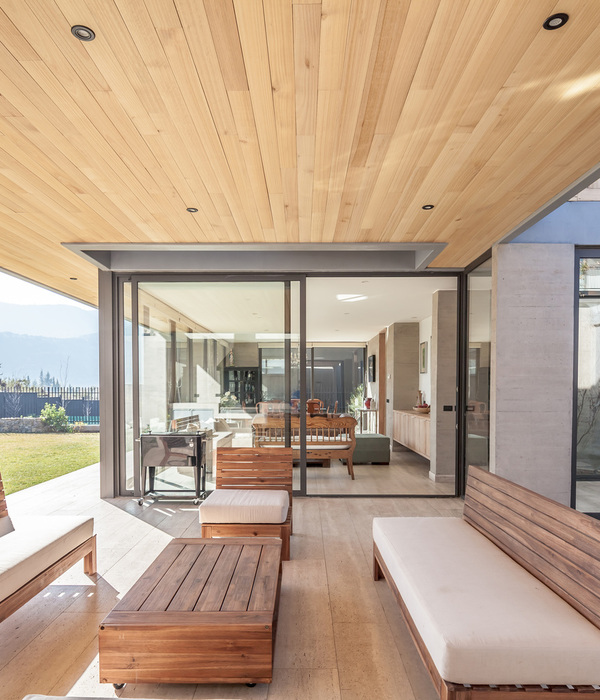Contract Workplaces designed the offices for global consumer goods company, Unilever, located in Santiago, Chile.
Unilever Chile’s corporate offices have been located at Carrascal Street in the Quinta Normal district, right in front of its emblematic detergent production plant, since 1957. But after decades there, the company decided to move to a building at Las Condes Avenue and, through the new space, manage to connect departments that were scattered in the old offices. The previous workspace did not allow the flow of interaction between the different areas that were spread over different floors and even in two separate buildings, linked by a bridge that crosses Av. Carrascal. This created a rather complicated connection, underused meeting spaces, a large number of private offices, and insufficient lighting and spatial conditions.
This disaggregation -in addition to the Chilean subsidiary could be aligned with the brand’s image change at a global level- was the main cause of this great transformation process awarded through a tender to Contract Workplaces.
The new Las Condes offices have 2352 m2 divided into two floors, each subdivided into two areas connected by a central elevator hall.
The design started from the client’s need to support through space the new ways of working that the multinational is proposing with more agile, flexible, modern and digital formats, in order to strengthen the integration of different areas.
The idea was to achieve more efficient meeting rooms, as well as dynamic and flexible spaces to carry out the work modality towards Activity Based Working.
Due to the shape of the plant, the general design was configured with the services and the meeting room at the core, kitchen and informal meeting areas were placed in the center and the open plan was located on the perimeter, taking advantage of the view and natural lighting.
Three and four person meeting rooms, phone booths, quiet rooms and the largest meeting rooms were prioritized as typologies.
Conceptually, the project is based on four axioms defined by Unilever that were represented through the different functionality of the spaces:
Be Connected: it was reflected in the sectors of the office destined to favor the connection between the employees, such as the meeting rooms or brainstorming rooms.
Be Human: represented in the sectors dedicated to privacy, concentration, tranquility and disconnection.
Have Fun: recreation and social gathering areas.
Be Real: reflected in the operational areas.
The color palette was considered based on blue (the corporate color) and other colour shades were included as a counterpoint, resulting in a vibrant color scheme. The variety of textures, meanwhile, provides an interesting visual richness and certain elements of the company logo were taken to translate them into the space. The concept of biophilia was incorporated into the space, too.
Finally, it was possible to update the Chilean subsidiary to the global standard of the brand, with spacious and warm spaces that provide greater well-being to employees, as well as providing support to the new ways of working that currently changes demand of organizations.
Design: Contract Workplaces
Photography: Gonzalo Sánchez Tagle
8 Images | expand for additional detail
{{item.text_origin}}

