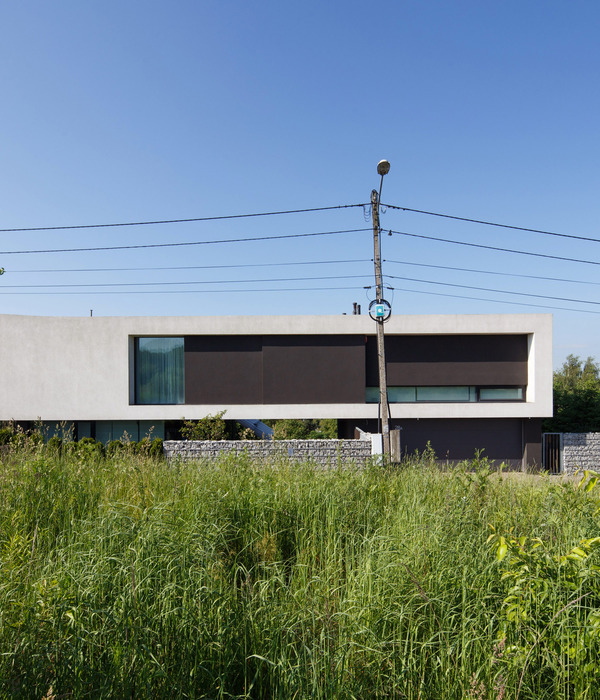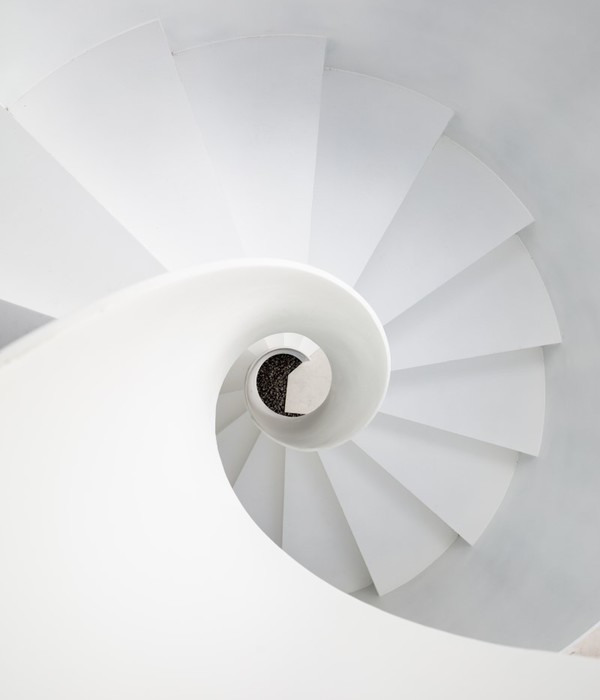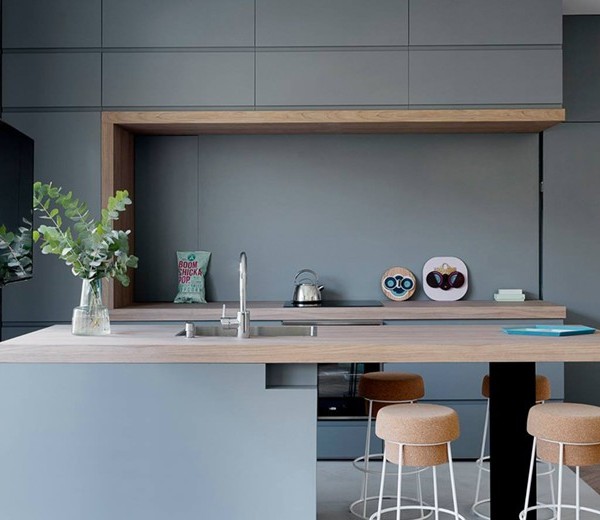The House as a Shelter How can a dry, rocky, steep-sloped terrain be confronted by architecture? That’s the initial question that arises out of the necessity to build a household and a work atelier in this type of setting. As an answer, we decided to intervene as little as possible with the land’s topography, as a means to balance excavations and fillers, solving the problem with a simple outline, with sections and planes.
In order to pose architecture in a manner through which it respects its steeped-slope geography, we rely on 4 levels that extend towards the horizon, searching for the best views for each of the different environments in Lima’s bay.
We propose a service area located in the back of the house, neighbouring the hillside and the main environments in terms of sections and planes, which offers greater flexibility including views to the city and the Pacific ocean. Within the street level, we lodge the areas of social life with the dining room and the Access to the kitchen and services, an area which extends towards the rooftop which includes the pool, garden, barbecue and game room.
Located in the lower level is the family living room and the romos, each having access to a patio located at the back of the house which connects to the escalonated gardens arranged with local stone platforms. Finally, in the last level, there is a work environment, studio and atelier for the family’s use.
The language that reflects a noble architecture, was expressed by attempting to align the structure, the functionality and the room schedules, by using plants and a simple distribution, due to the quality of its materials and the spatial definition.
Austerity, flexibility and practicality are the central components of the house, which harbors functions that are clearly oriented towards family, studio and work life, resulting in a timeless shelter which exists in perfect harmony with its site and landscape.
{{item.text_origin}}












