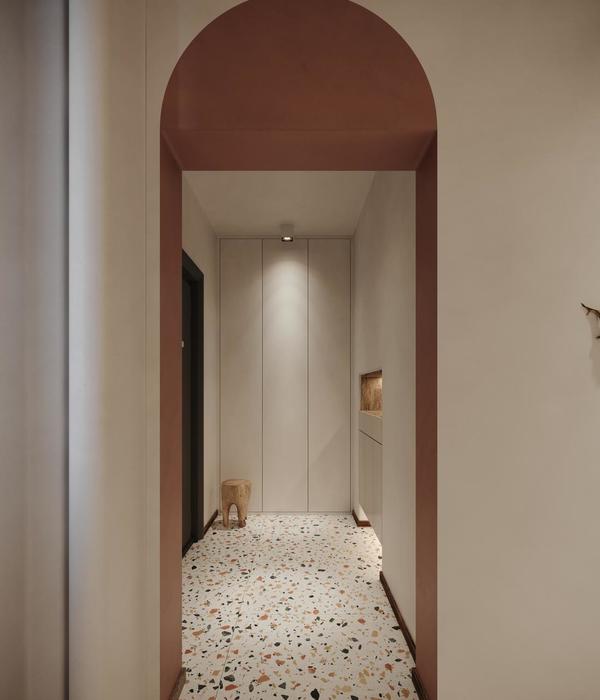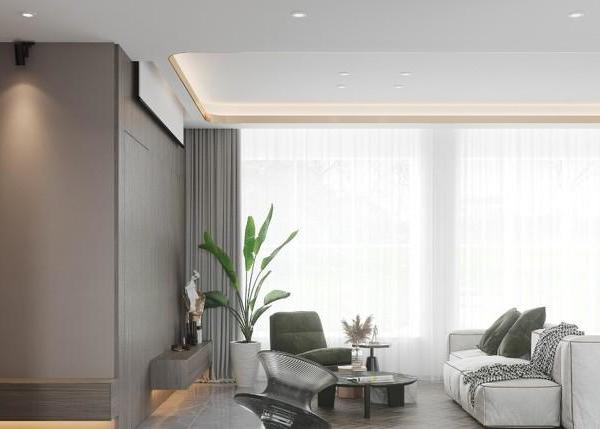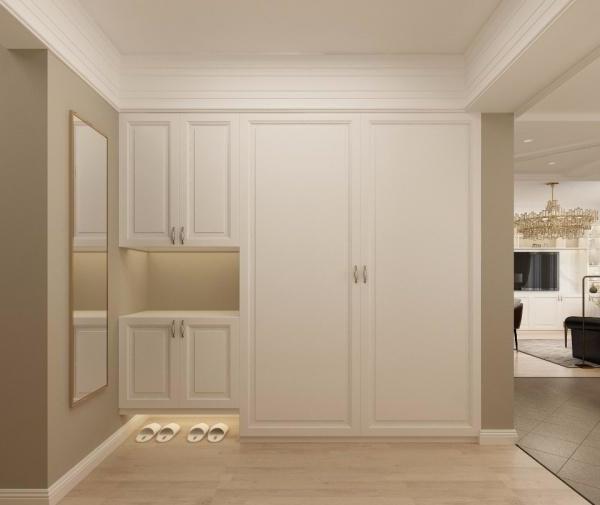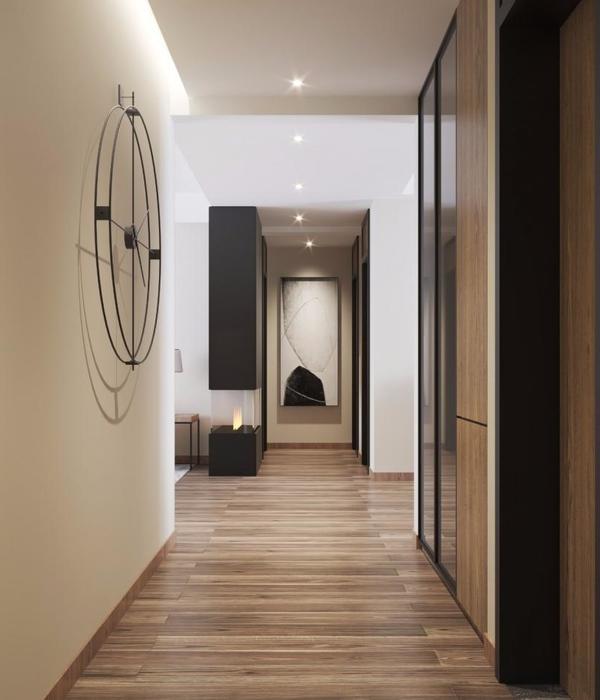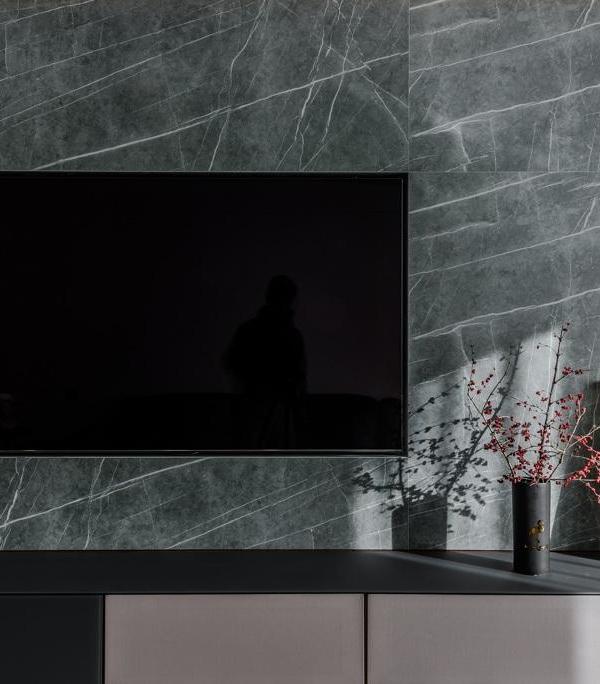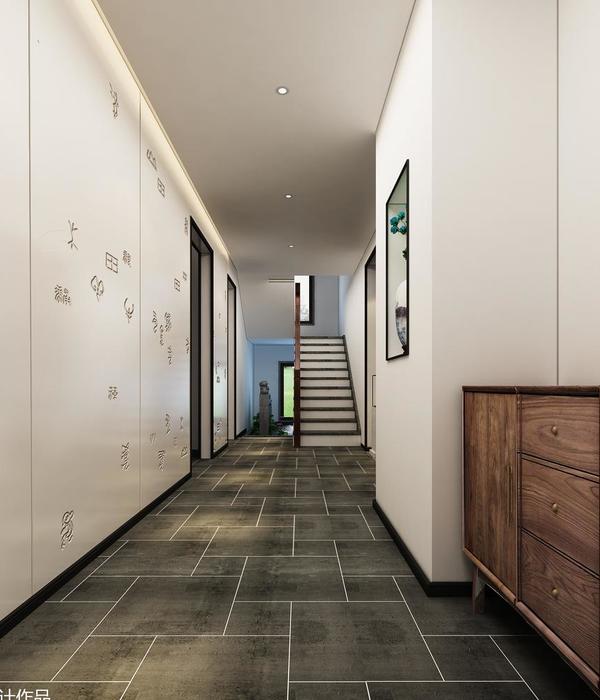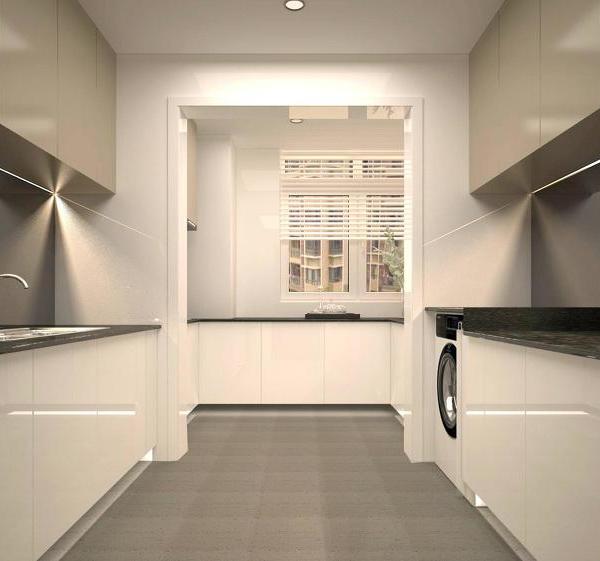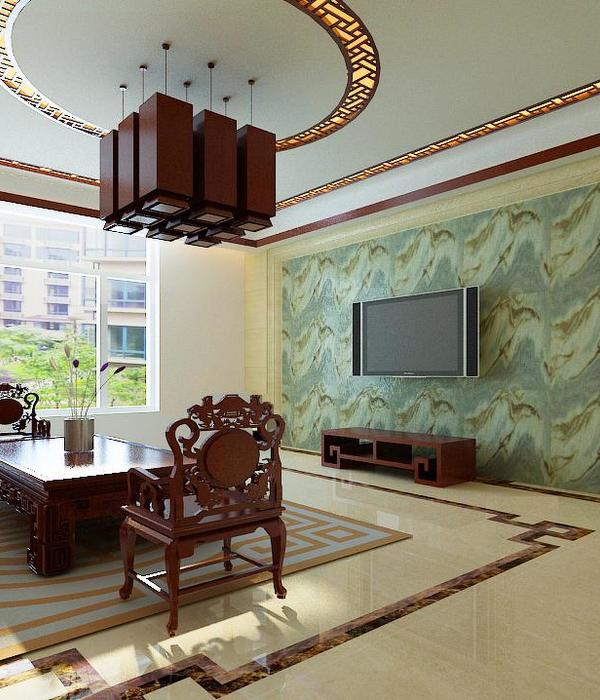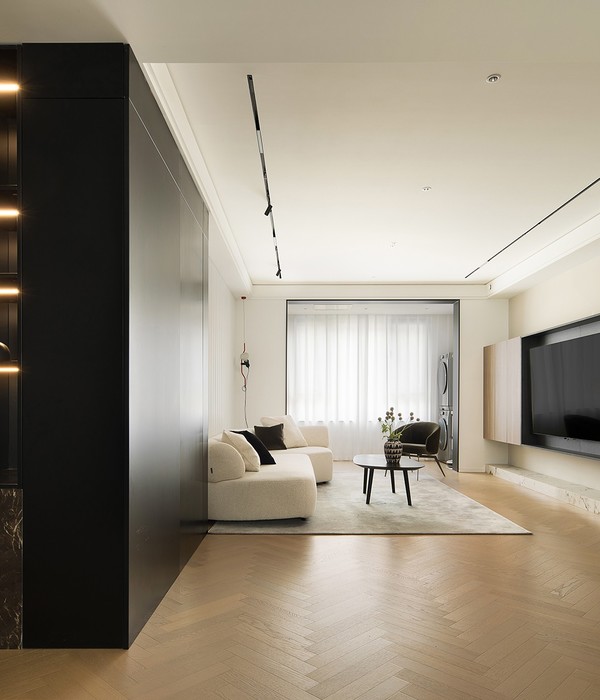Pitsou Kedem建筑事务所的大多数项目都以简单和干净的体量之间的对比为特点,主要参考了光线和运动。
Most of the projects of Pitsou Kedem Architects re characterized by a contrast between simple and clean masses, with the main reference to light and movement.
这是一个复式公寓改造项目,对建筑师来说,这是一个特别具有挑战性的项目。在特拉维夫的一个资产阶级社区,在一排类似的建筑中,如何在一个标准的、没有灵感的多层建筑中安装屋顶公寓的意义和建筑价值。
This is a project of a duplex apartment renovation that was, for the architects, an especially challenging project. How would it be possible to install meaning and architectural values to a roof top apartment in a standard uninspired design multi-story building located amongst a row of similar structures in one of Tel Aviv’s bourgeois neighborhoods
公寓设计与建筑集成语言和建筑公司其他项目的特点,因此,使用现代建筑的价值观,它结合了现代元素通过使用材料在他们的原始形式:暴露的混凝土墙,铁楼梯,家具、水磨石地板,给现场,未上漆的木头。
The apartment was designed to integrate with the architectural language and characteristics of other projects by the architectural firm and thus, using modern architectural values, it combines modern elements by using materials in their raw form: exposed concrete wall, iron stairs and furniture, a terrazzo floor, poured on-site and unpainted wood.
空间新创建的楼梯,把运动和现有的轴线空间的方式创建一个引人注目的建筑截面通过公寓,链接不同的水平,让自然光线穿透建筑通过玻璃天窗插入楼上的屋顶。公寓设计的约束和尺度避免了噱头的使用,使其成为一个永恒的建筑。
The space created by the new stairwell, divides the movement and the axis of the existing space in a way that creates a dramatic architectural cross section through the apartment, links the different levels and allows natural light to penetrate the building through glass skylights inserted into the roof of the upper floor. The restraint and scale of the apartment design avoiding the use of gimmicks make it into a timeless architecture.
{{item.text_origin}}

