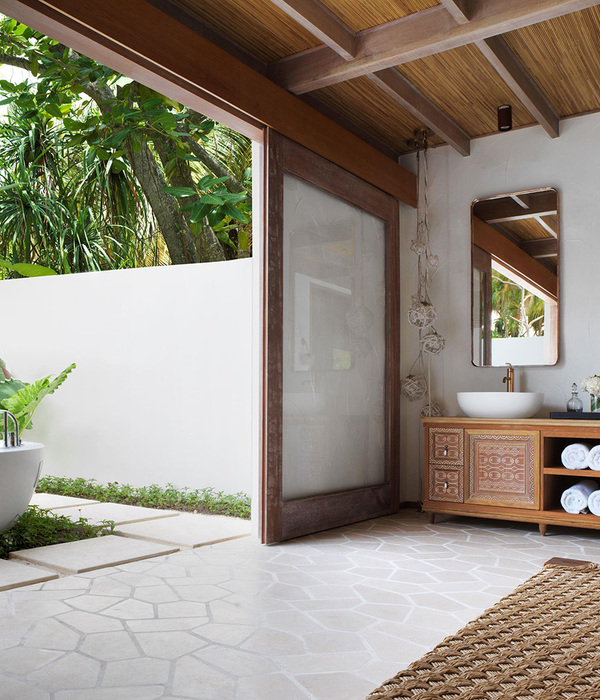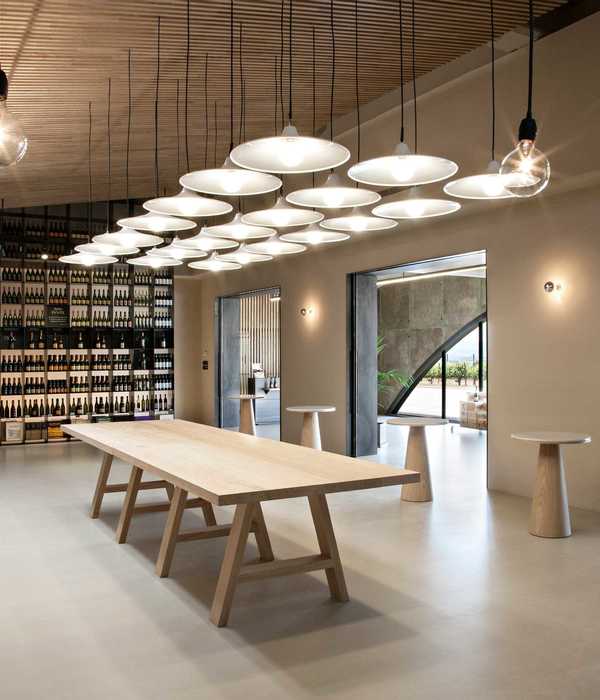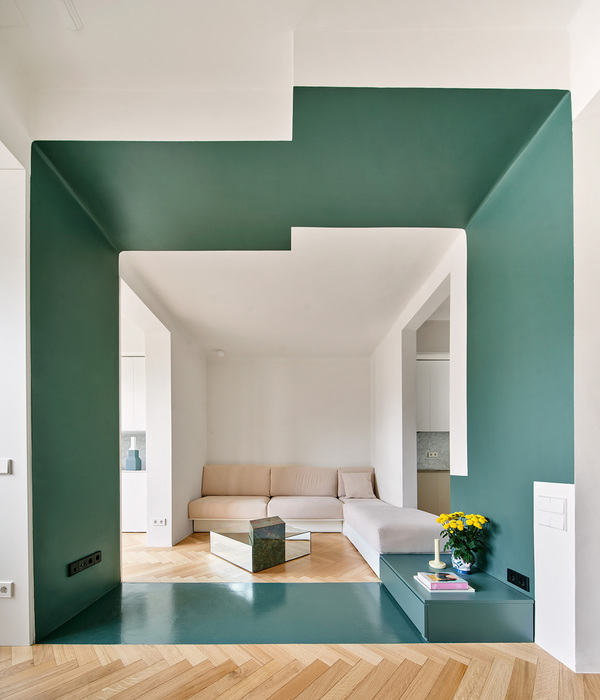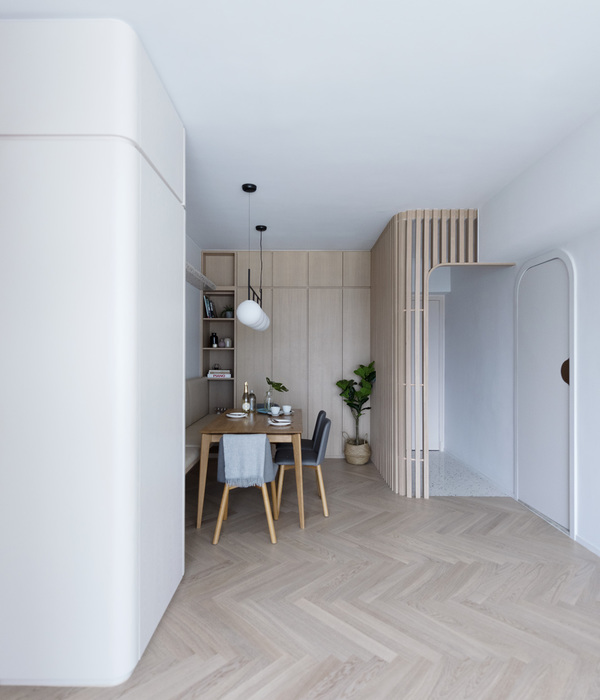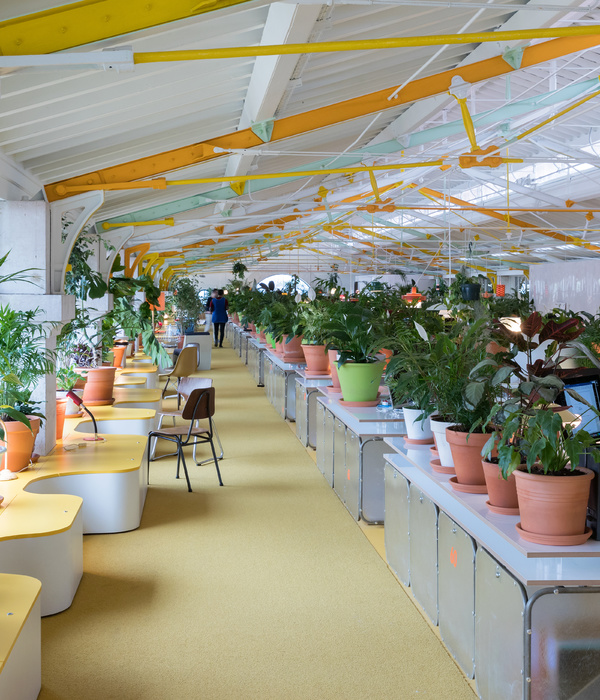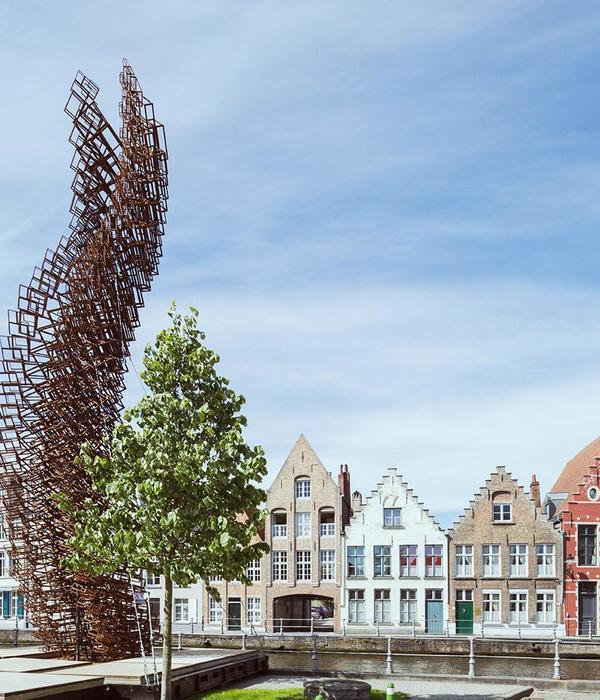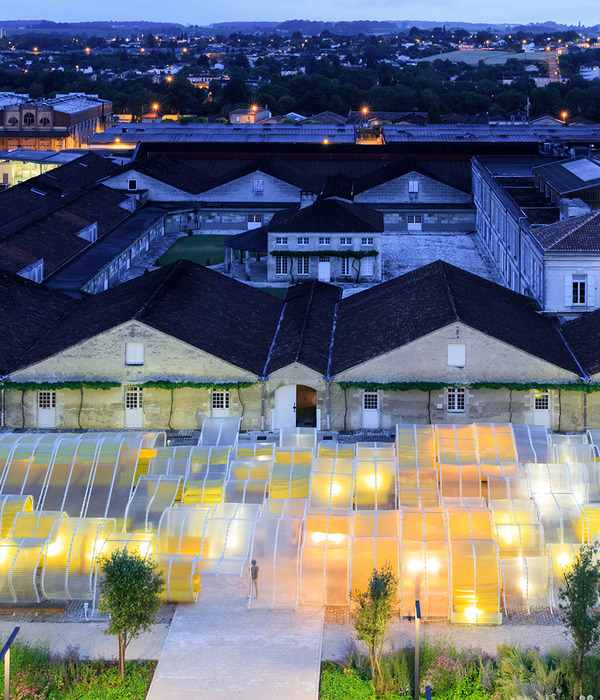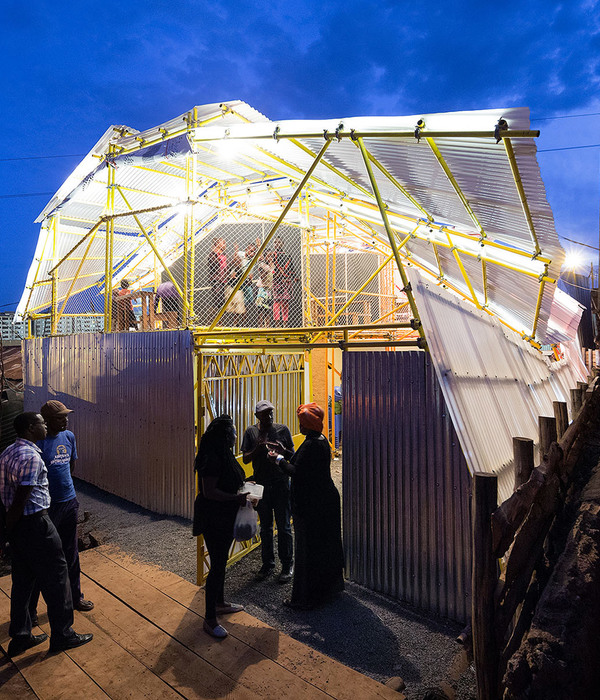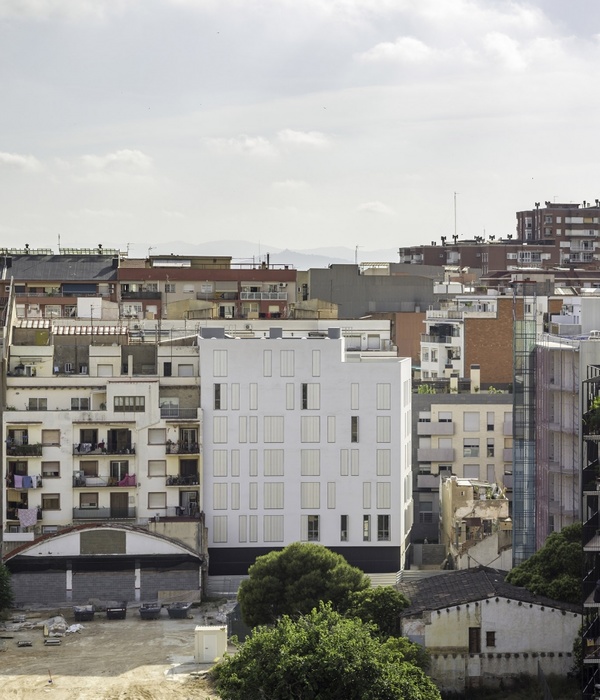- 项目名称:墨尔本Garth住宅
- 设计方:Ola Studio
- 位置:澳大利亚 墨尔本
- 分类:居住建筑
- 摄影师:Derek Swalwell
Melbourne Garth Residential
设计方:Ola Studio
位置:澳大利亚 墨尔本
分类:居住建筑
内容:实景照片
图片:21张
摄影师:Derek Swalwell
这是由Ola Studio设计的Garth住宅,位于诺思科特。该项目曾是一座破旧的、建于19世纪的意大利式维多利亚风格的砌体建筑,如今已被修复和改造成一座优雅的木制住宅,为年轻的一家五口以及两只狗共住。苑住宅是一个实体的设计,所有房间都容纳在一个单一的体块里。建筑师考虑如何为已有多种元素的项目增加新的内容时,决定以一种对比和异同的建筑设计手法。新建筑采用了传统的直线形式,但其序列和大小是多样的,从而创建一系列亲密的室内外空间。
译者:筑龙网艾比
From the architect. Located in Northcote, Garth was once a dilapidated nineteenth century Italianate Victorian masonry dwelling who has since been restored and added to with an elegant and restrained timber addition to accommodate a young family of five and two energetic dogs.The original house is one solid form with all rooms contained within a single volume, and on a high level when considering how to add to what was already there, a conscious decision was made to approach the design with architectural contrasts and similarities. The new build adopts the rectilinear forms of the old, but varies their sequence and size to create a series of intimate internal and external spaces. Externally the new addition reads as a reserved collection of rigid forms stacked on top of, or next to one another, while the internal circulation functions as a seamless transition from one defined space to the next.Similar in scale of footprint and mass, and both reserved and devoid of unnecessary detail, the two buildings sit side by side with a calm air of confidence and presence within their landscape.
墨尔本Garth住宅外部实景图
墨尔本Garth住宅内部实景图
墨尔本Garth
住宅平面图
墨尔本Garth住宅平面图
墨尔本Garth住宅立面图
{{item.text_origin}}

