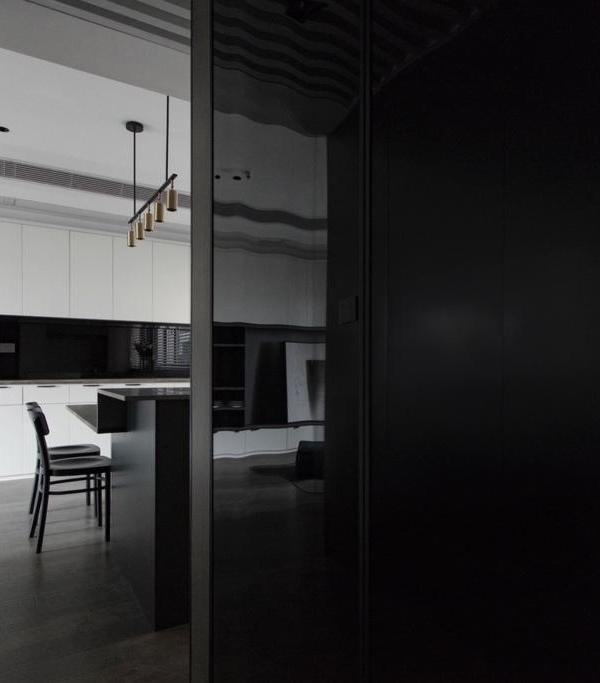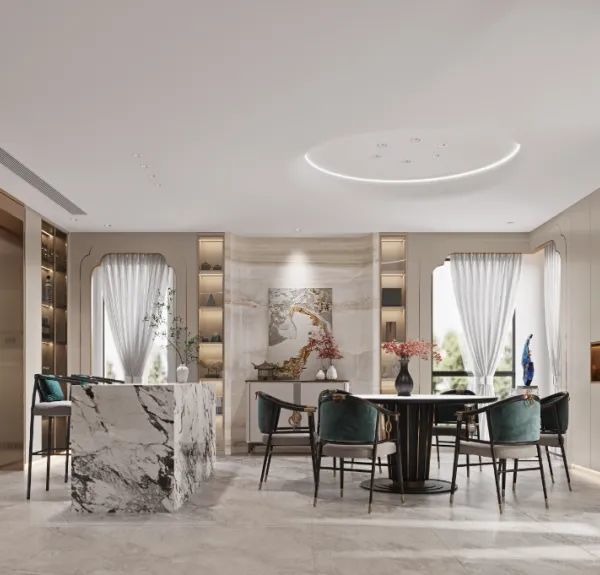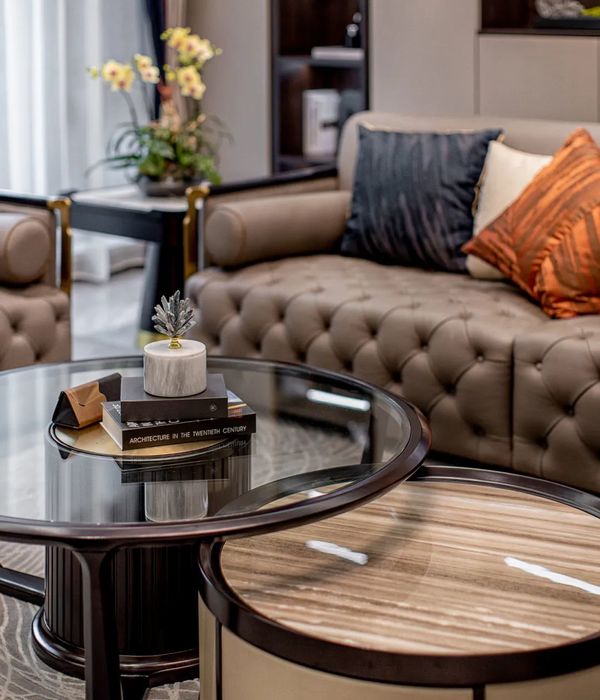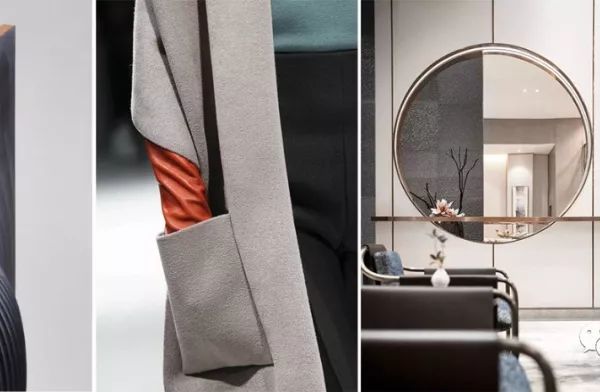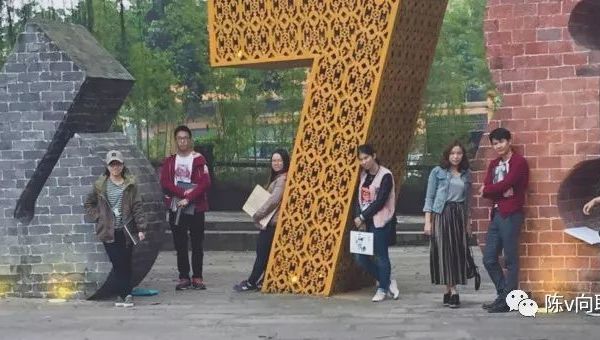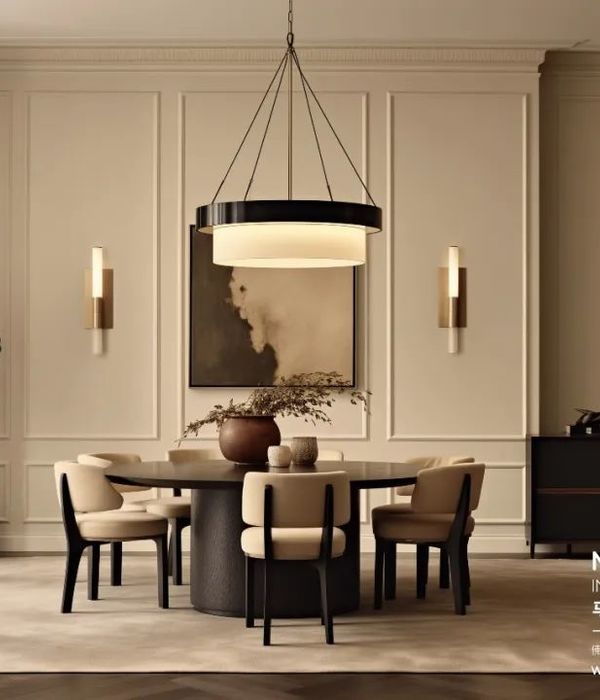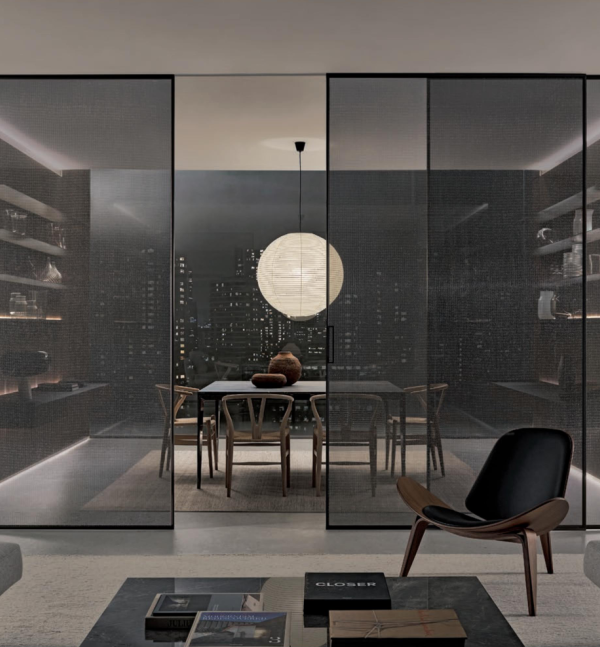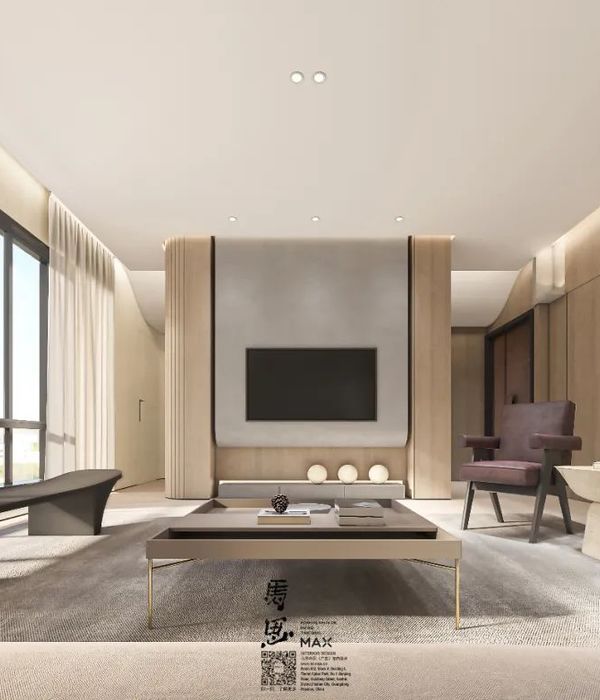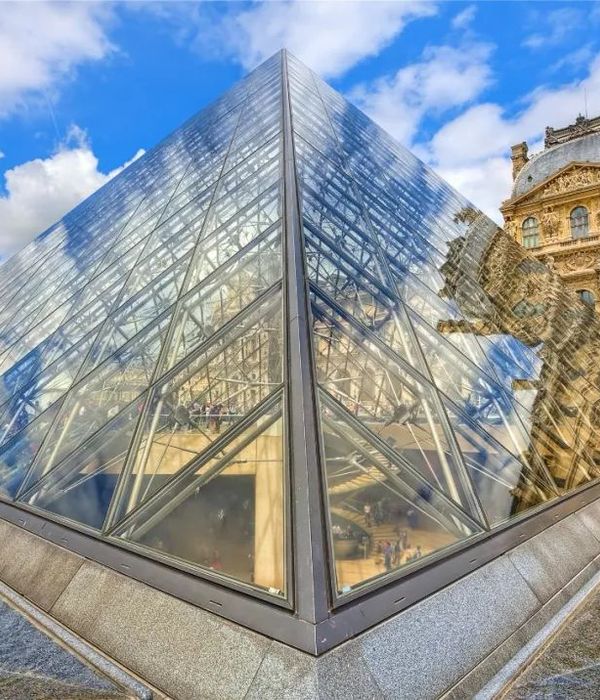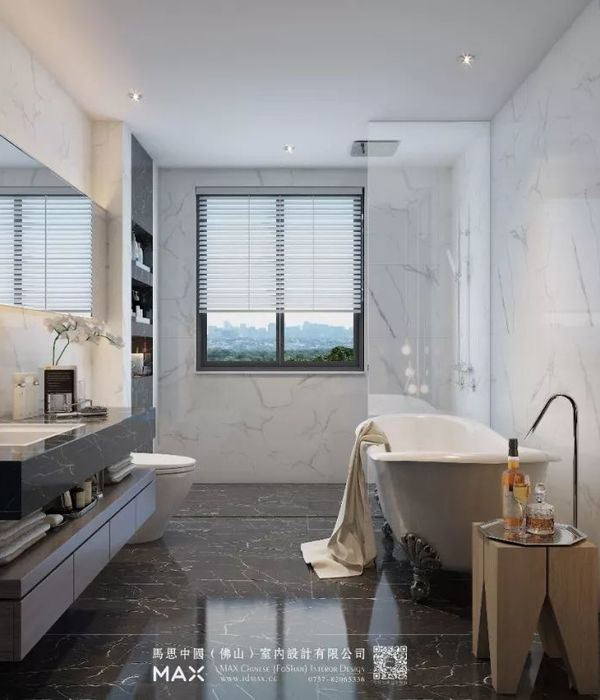该项目使业主的生活发生了戏剧化的转变:其居住地从公寓楼变为了带有花园的私人独栋住宅。项目旨在强调一种贴近地面的生活质感,使居住者与室外空间形成更加紧密的联系,从而让以往不会发生的事情成为可能:在户外吃早餐、在林间的吊床上看书、在星空下睡觉,或者在自己的花园里培育植物。
A project which entails a dramatic change in the lifestyle of the owners: moving from an apartment block to a private house with a garden. The project aims to maximise the feeling of living close to the ground and foster a closer connection with exterior spaces, allowing what had previously not been possible: having breakfast outdoors, reading in a hammock among the trees, sleeping under the stars, growing their own garden.
▼临街立面,street facade
▼建筑外观,exterior view
住宅的体量延伸至场地的边缘。宽阔的玻璃门窗使室内空间的景象流入花园。呈渐变图案铺设的瓷砖地面从室内一直延伸至玻璃门外,不仅突显了与室外无缝衔接的理念,更有效地使客厅、厨房、书房和主卧的面积扩大了一倍。
To this end the boundaries of the house extend to those of the plot. Large glazed panels allow the interior spaces to visually flow onto the garden. The tiled floor extends beyond the glazing with a subtle colour gradient, reinforcing the idea of a seamless connection with the outdoors and effectively doubling the surface of the living room, kitchen, library and master bedroom.
▼瓷砖地面从室内一直延伸至玻璃门外,the tiled floor extends beyond the glazing with a subtle colour gradient
▼从厨房延伸至室外的就餐区,an outdoor dining area for the kitchen
▼花坛俯瞰,flower bed
室外庭院根据不同的功能被分为一系列各具特点的区域:定义出入口路径的花坛;作为书房向室外自然延伸的阅读区;蔬菜园;与主卧相连的休息区域;与厨房相连的户外用餐区;以及位于街道入口处的洗衣房。
In direct relation to these uses the courtyard is loosely divided in a series of areas of diverse character: a flower bed that gives access to the house, a reading corner that acts as a natural extension of the library, a productive garden, a seating area adjacent to the master bedroom, an outdoor dining area for the kitchen and a laundry area alongside the road access.
▼阅读区,library
▼室内空间,interior view
首层房间的布局遵循了离心状的形态,从而尽可能地捕捉到室外的景观。二层的空间则环绕在通高的共享空间周围。该空间能够满足业主多变的使用需求,可用作舞蹈室、娱乐室和家庭电影院等等。
On the ground floor the rooms follow a centrifugal pattern that seeks to capture the exterior landscape, whereas on the first floor the rooms are arranged centripetally around a shared space, which acts as an elevated court. This room has been designed to enable different uses in accordance with the owners’ varying needs: dance room, playroom, home cinema, etc.
▼立面细部,detail of the facade
▼首层平面图,ground floor plan
▼二层平面图,first floor plan
Single family house, 2017.
Authors: Arenas Basabe Palacios arquitectos
Site: Calle Isaac Albéniz, 47. Las Matas, Las Rozas de Madrid.
Built area: 293 m2
Photography: Imagen Subliminal
{{item.text_origin}}

