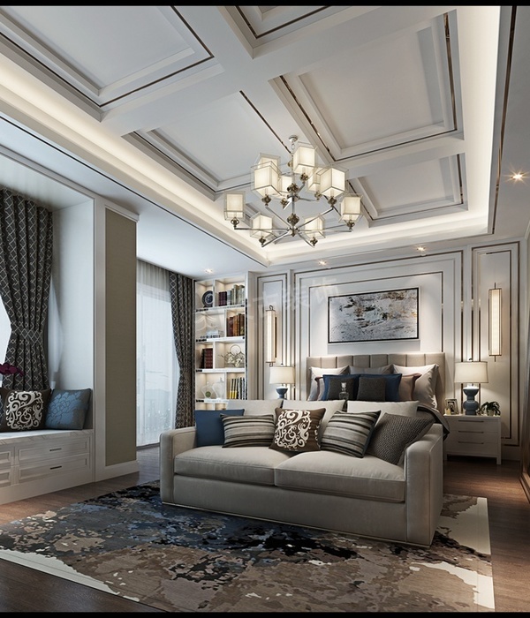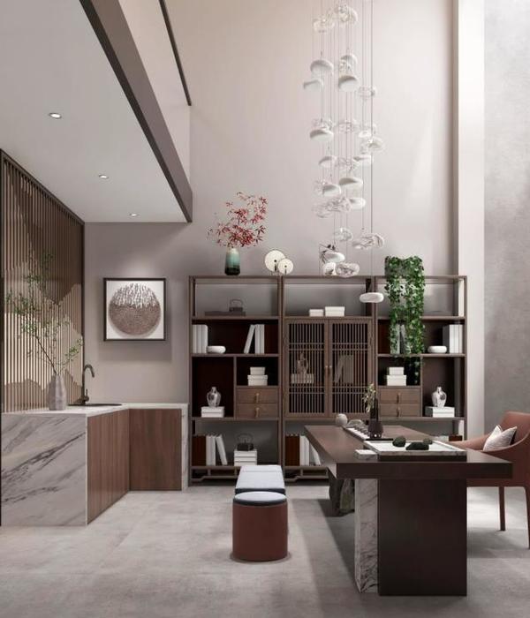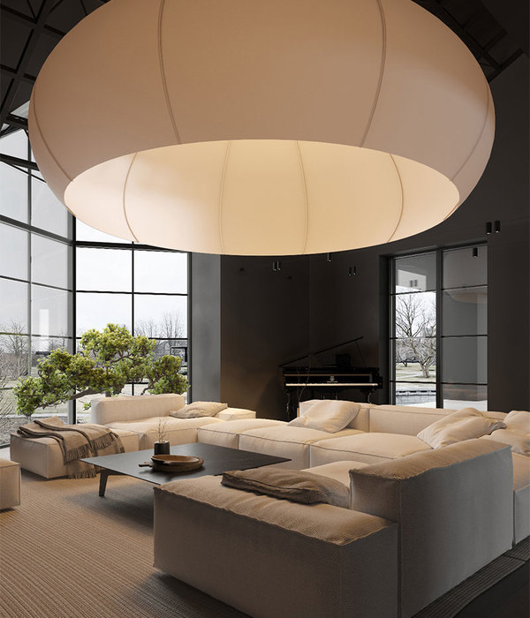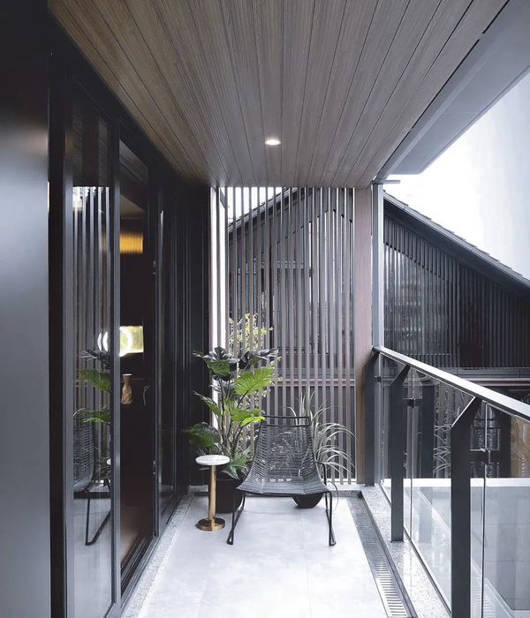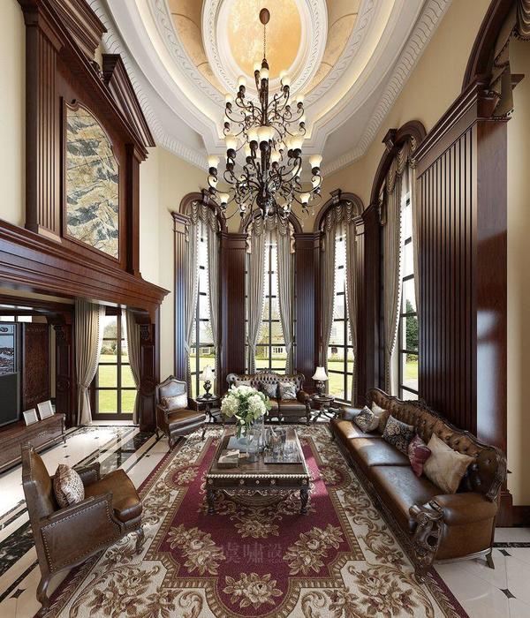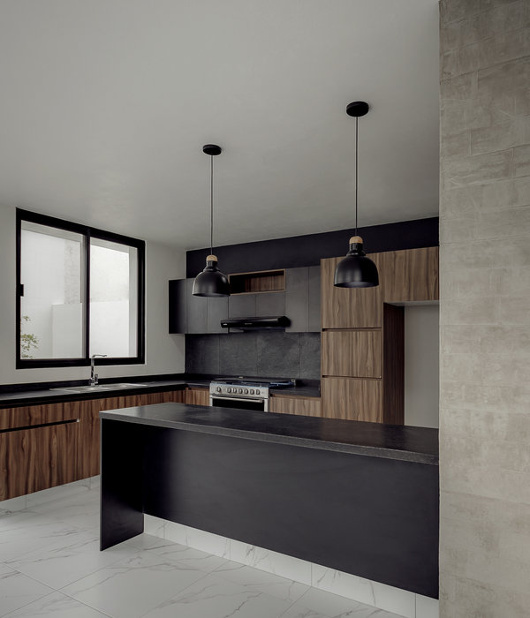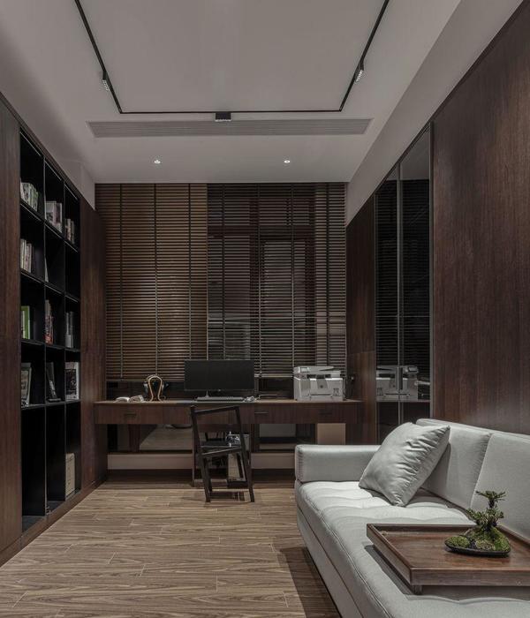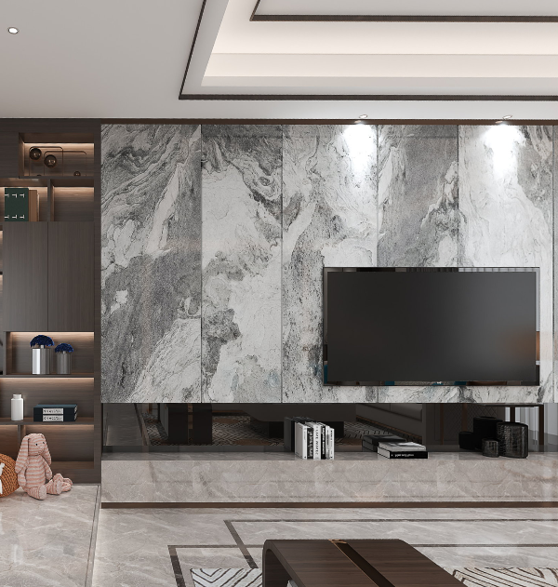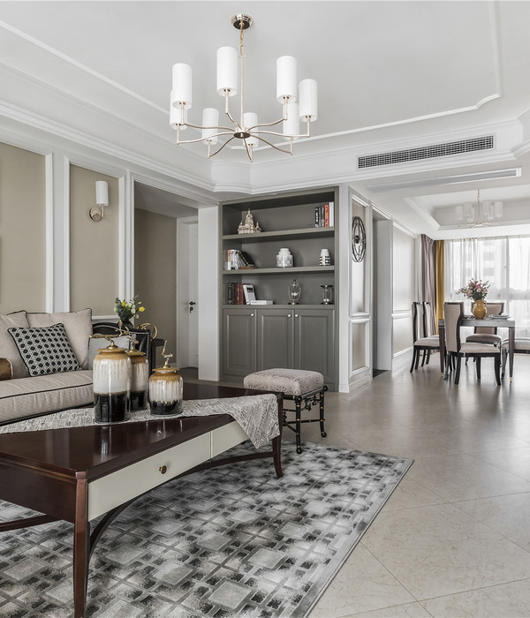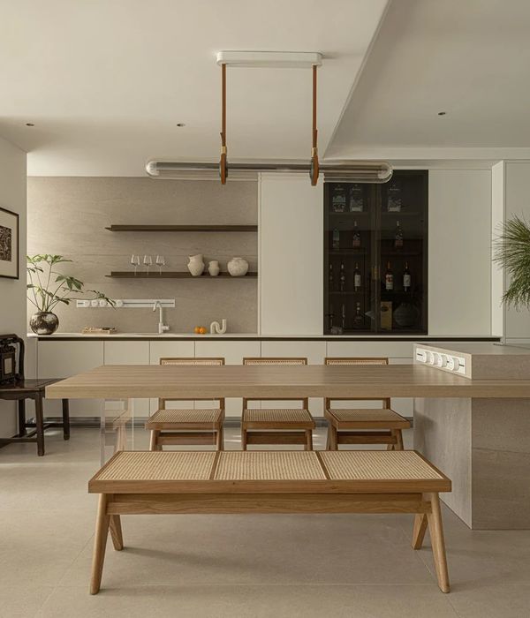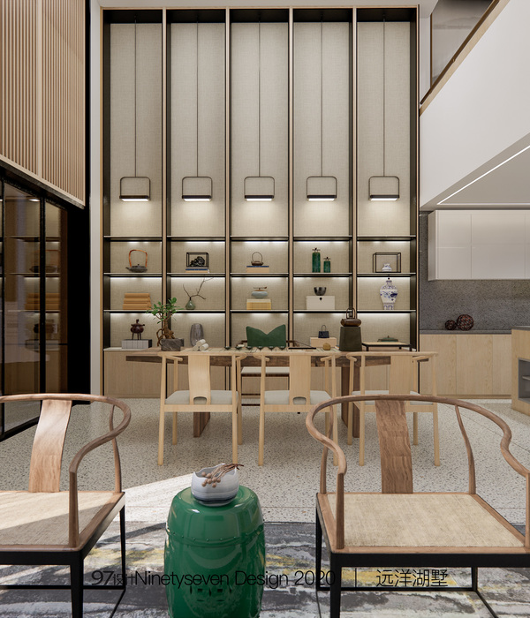- 项目名称:英国森林住宅
- 位置:英国
- 设计公司:Stolon Studio Ltd
- 预算:合理
英文名称:England Forest house
位置:英国
设计公司:Stolon Studio Ltd
森林住宅是对一块城市棕色地带场址进行的再开发,这个场址是一个小的、可持续的社区,社区中有三栋生活/工作住宅,这三栋建筑体量围绕着一个多功能的、共享的户外庭院进行设置。通过在墙壁、地板和屋顶上使用三倍的玻璃和高性能的绝缘,这个项目在自然的光线和热力性能之间创造了良好的平衡。住宅在所有的边上都处于被包围的状态,所以建筑师们面临着在没有影响隐私和景色的前提下为每一间房提供光线的挑战:我们的应对计划对周围的混合环境非常熟悉,建造过程中的敏感性产生于第32届界墙奖,使用的预算也非常合理。
公共的庭院是一个由几何结构、树脂砂石路和种植床一起形成的园景,它连接着砖石砌的柱子。种植床提供了脚架,这有利于爬行植物的生长,另外还有葡萄架网丝对这些爬行植物进行支撑,这些葡萄架网丝装饰着建筑体量的表面,描绘出了建筑体量的高度,还为使用者们提供了隐私的保护和阴凉的场所。项目的图形、织物的印花和客户的结婚戒指都以几何图案为特色。
译者:蝈蝈
Forest Mews is a redevelopment of an urban brownfield site with a small sustainable community of 3 live/work houses arranged around a multi-functional shared outdoor courtyard. The buildings create a balance between natural light and thermal performance by using triple glazing as well as high performance insulation to walls, floors and roof.Land-locked on all sides, the architects had the challenge of providing light to each room, without compromising privacy and outlook; in a scheme conversant with its patchwork context, constructed with the sensitivity which accompanies 32 Party Wall Awards, and delivered on an ambitious budget.
The communal courtyard is landscaped with a geometric mix of resin-bound gravel and planting beds, connecting back to brick piers. The beds provide footholds from which climbing plants grow, supported on a treillage mesh, which branches across the face of the buildings, tracing out the motif of the elevations and providing privacy and shade to occupants. The geometric pattern features in project graphics, textile-prints and also in the clients’ wedding rings.
英国森林住宅外部实景图
英国森林住宅外部夜景实景图
英国森林住宅内部实景图
英国森林
住宅平面图
英国森林住宅平面图
{{item.text_origin}}

