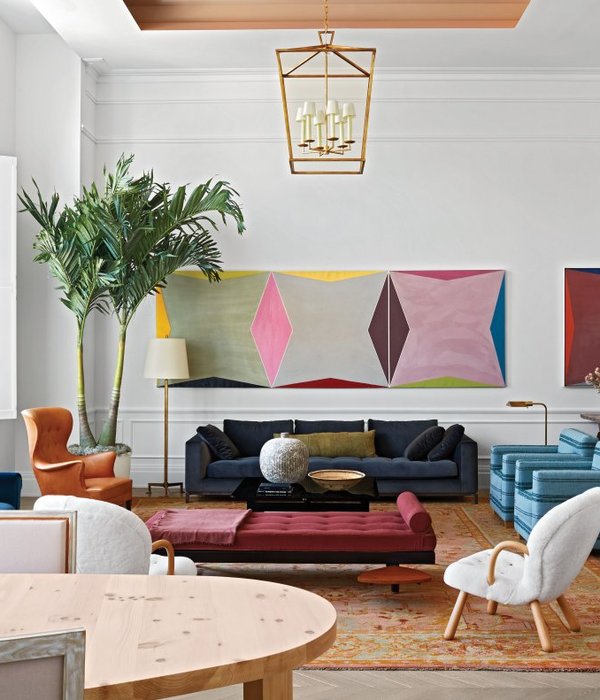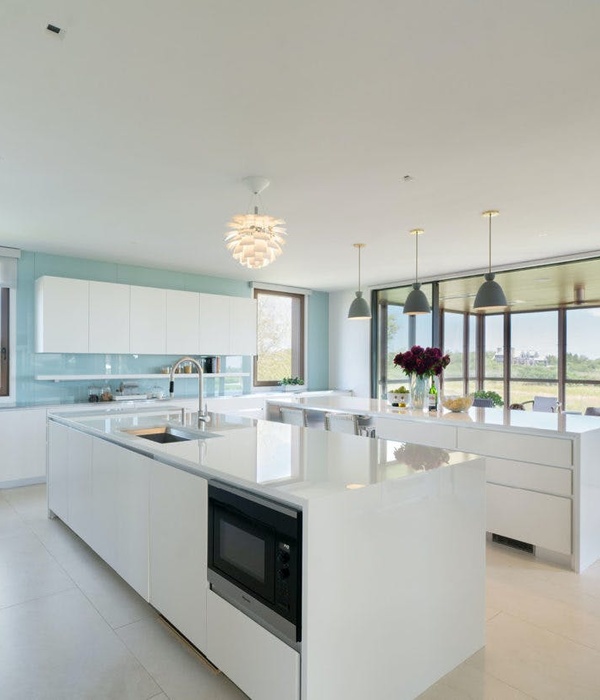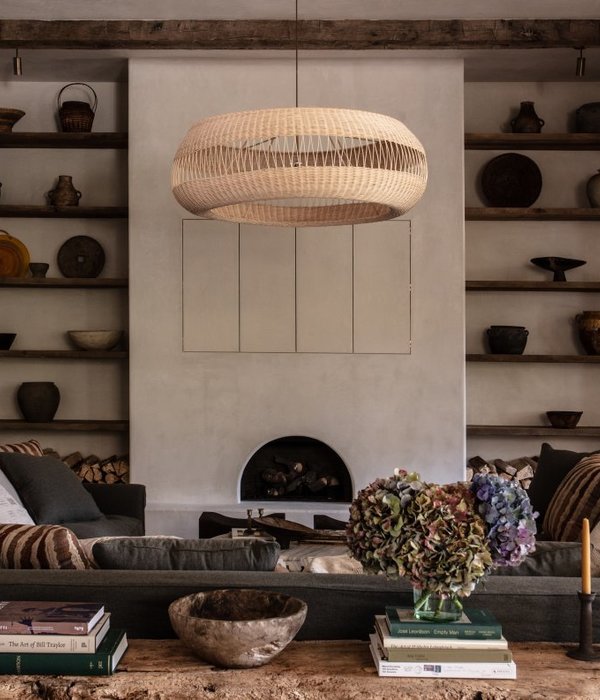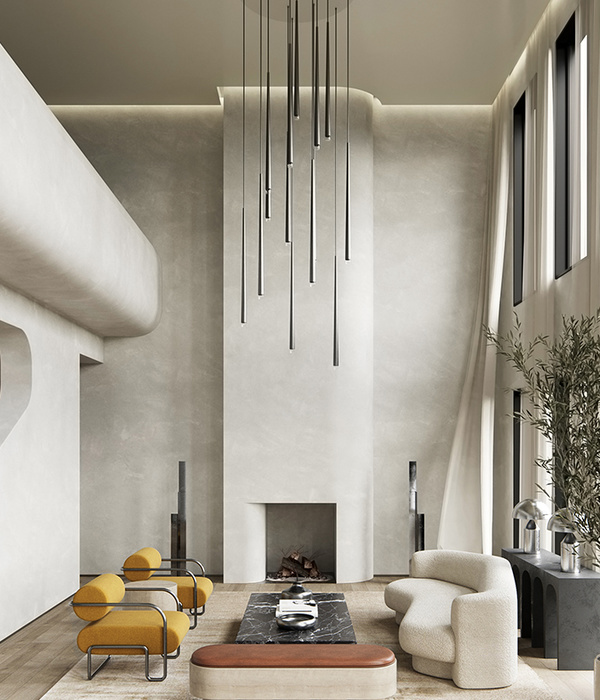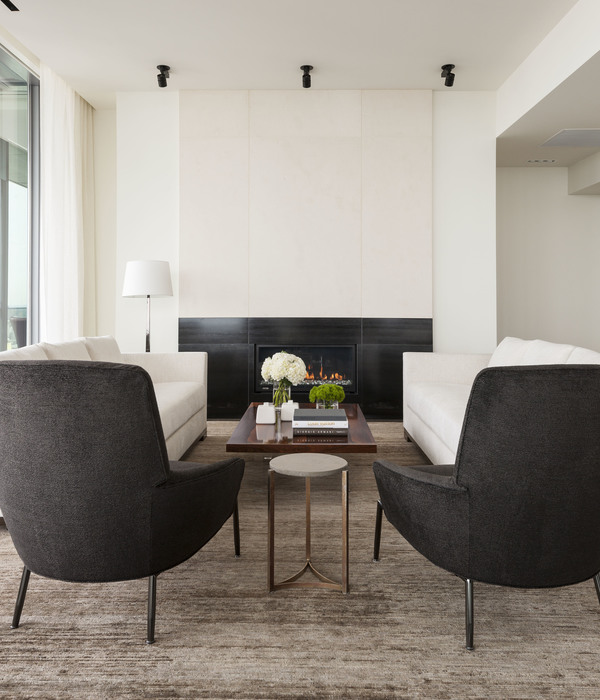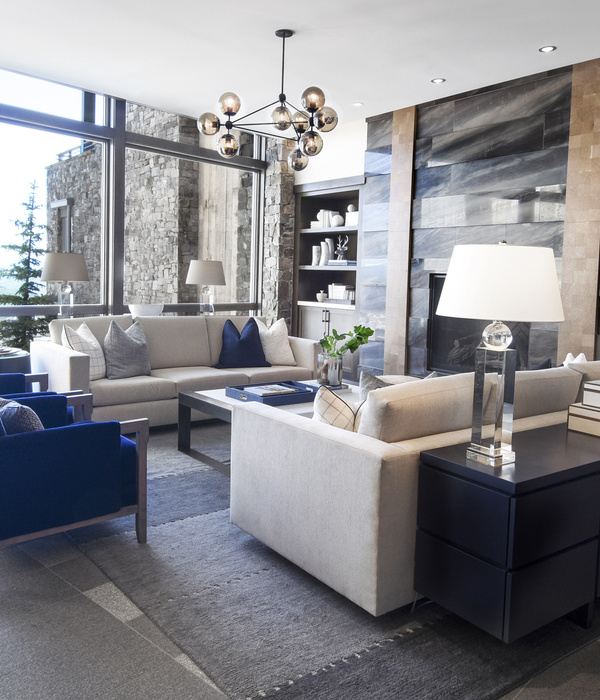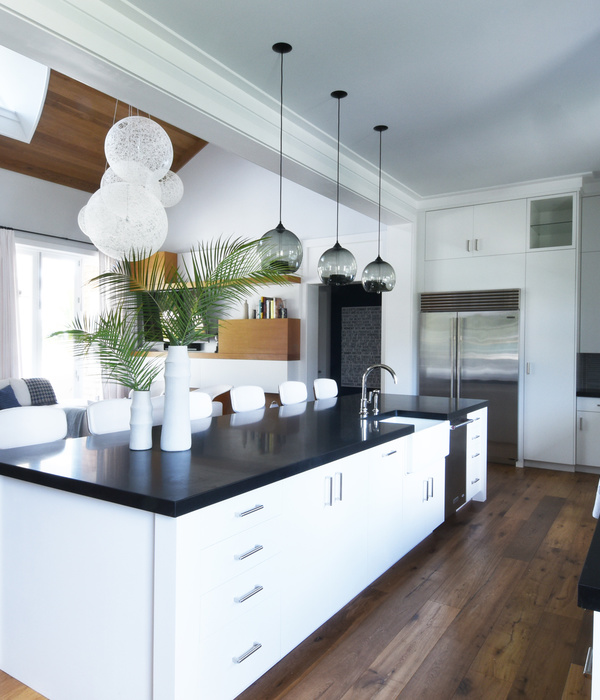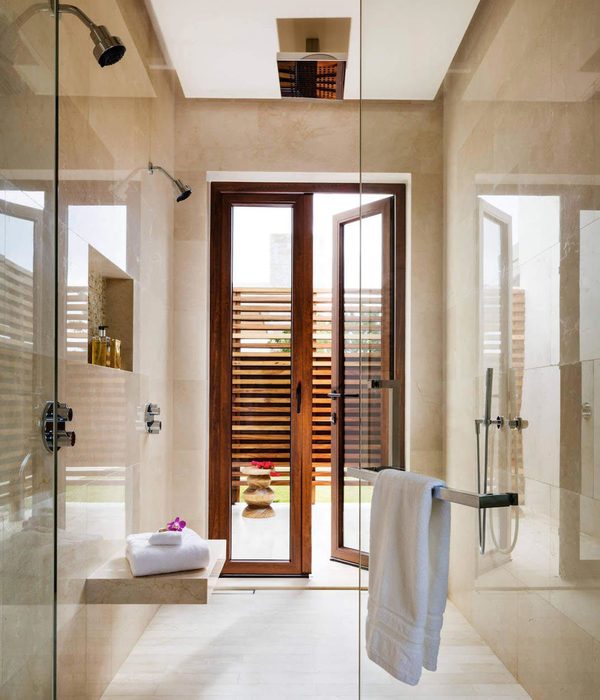TSR3 is located in a densely populated area in Nakhon Ratchasima province. And surrounded by kinship houses. The design therefore brings these factors together with the owner needs.in the house has 2 residents and there are also three dogs. Living spaces are simply arranged according to the residents' needs and include a garage, living room, kitchen, 3 bedrooms and 3 bathrooms. If the living space that is placed is compared with the kinship houses, it will be found that they are similar to each other according to usage. It is interesting but the traditional function arrangement that the usable area is in one plane. Divided by just wall to wall.
And there will be restrictions on sunlight and the direction of the wind that will enter the house. The design therefore aligns the house according to the direction of sunlight and seasonal wind. The living space is organized and gimmicks by split level to achieve a clear division of functions. An important function is the courtyard area in the middle of the house. It serves to let sunlight and wind enter the house, and is also a place to work and lounge for the owner and the three dogs. Architectural style, the owners clearly stated their needs for simplicity, ease and privacy. The design therefore brings this point further by making the appearance of the new building in harmony with the surrounding context.
By removing the elements of the surrounding dwellings, rearranging them in a simple form. Including choosing to use the natural of the material, not flashy and emphasize on the meticulous placement of the material. All the functions of the house will surround the courtyard area for the privacy of living but still allowing sunlight and wind to pass through the brick channel. This creates privacy and has the effect of light passing through the house as well.
{{item.text_origin}}

