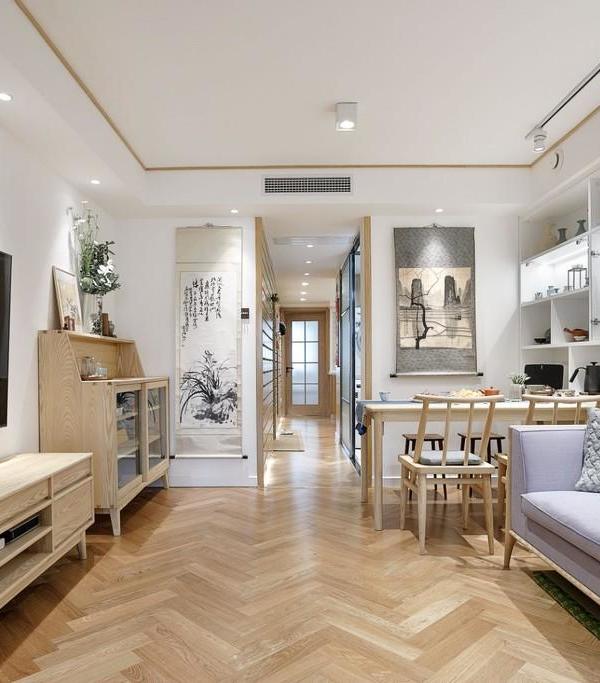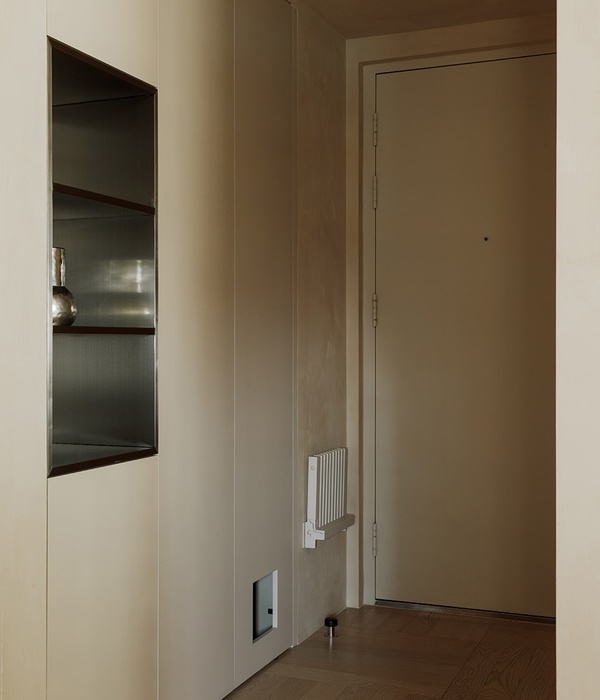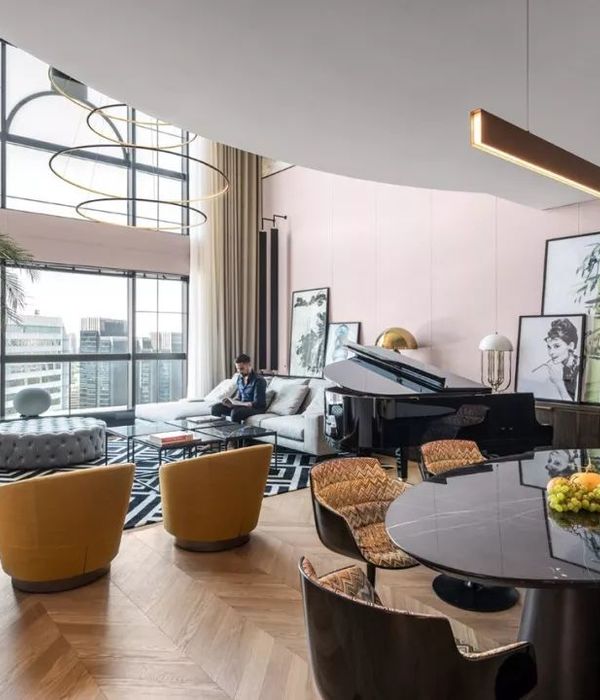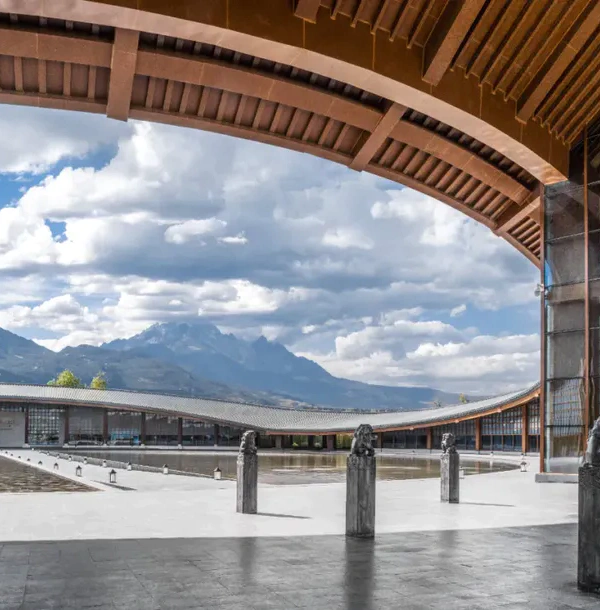Ambivert House is a residential project located in Jakarta, Indonesia. The house is inhabited by a family of 5. The programs include a living room, dining room, kitchen, and guest room on the first floor, 3 bedrooms on the second floor, as well as a communal gathering area on the rooftop. The house sits on an elongated land parcel with an area of 114 sqm.
The form of the house is a juxtaposition of solid and void, allowing some spaces to be flooded with daylight while maintaining privacy in others. The exterior embodies a minimalistic approach with the clean lines of the exposed concrete and steel. The Layout has an elongated land area, with that condition we made the stairs with elongated direction. This gives a feeling of openness upon entering the house and gives easy access to the bedroom on the second floor.
The living room, dining room, as well as the kitchen are exposed to the inner courtyard which allows daylight and fresh air to invigorate these spaces. The second floor houses the private programs such as the bedrooms, bathrooms and the balcony. The third floor of the house is largely used as a communal area for gathering events. The unique amphitheater-style seating area allows for separate interactions on each level, while also allowing group activities that involve everyone. The space can host up to 20 people at one time.
{{item.text_origin}}












