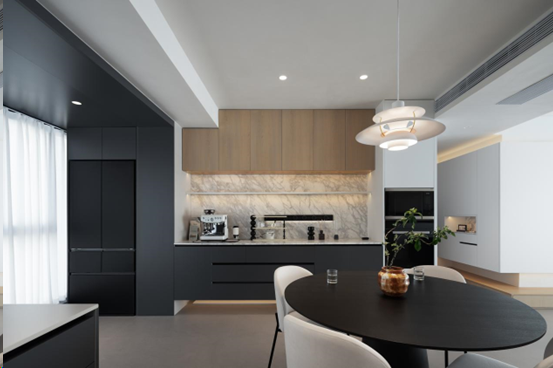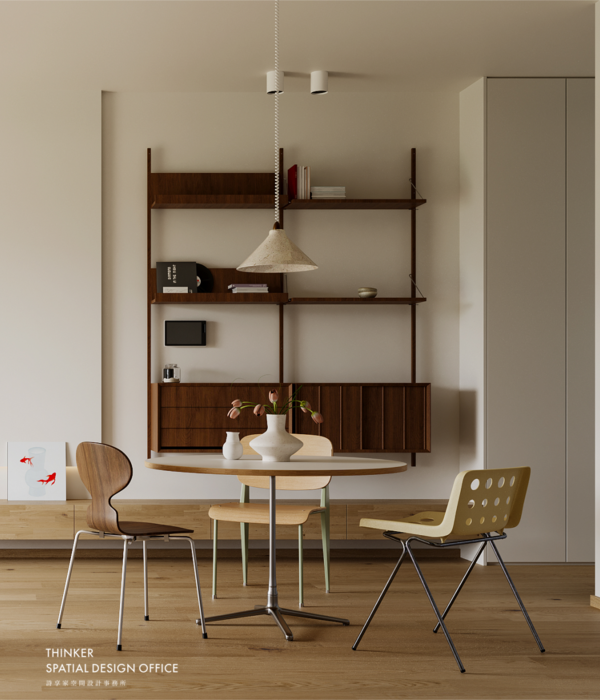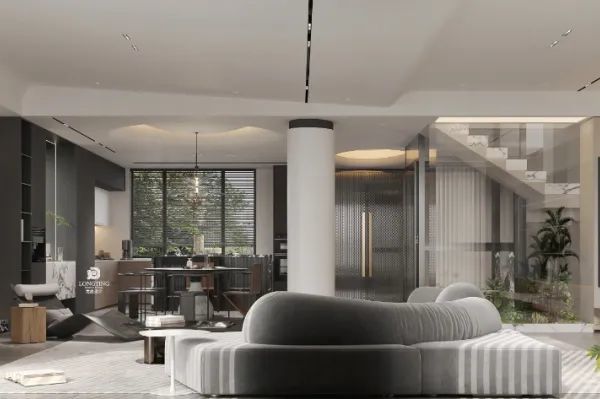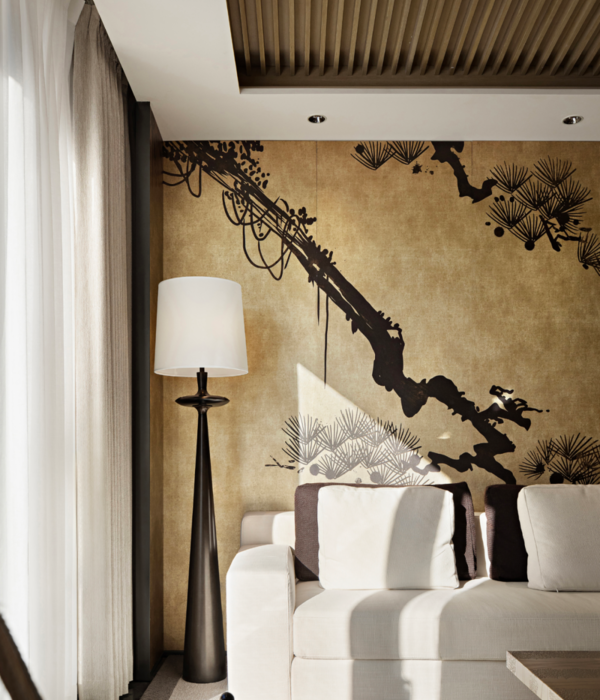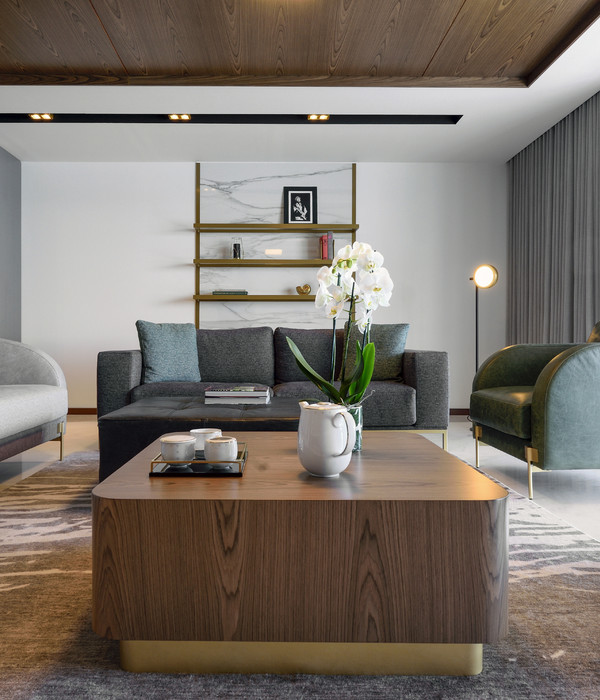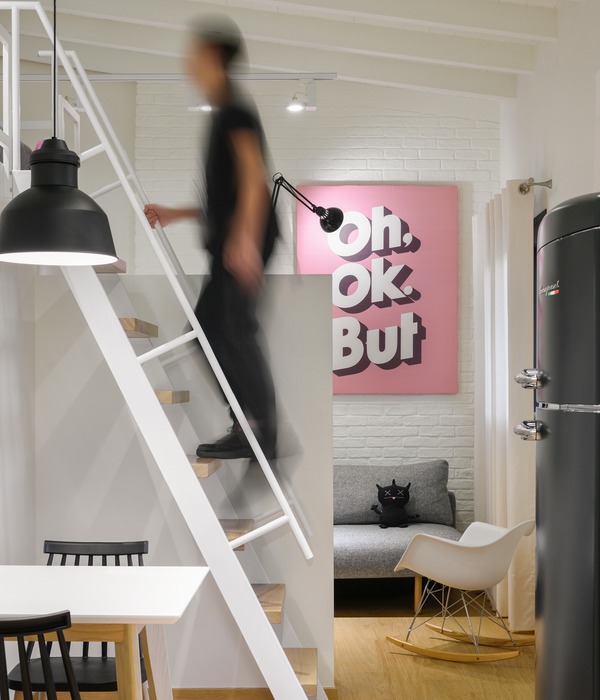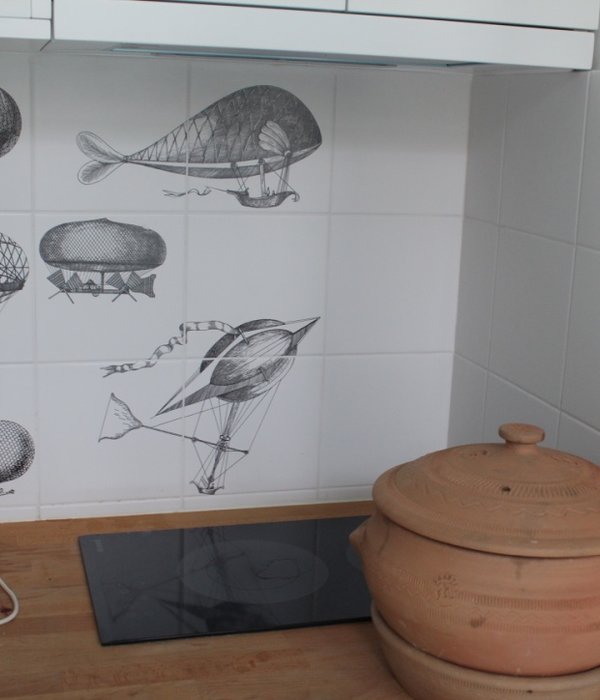发布时间:2019-01-01 18:39:06 {{ caseViews }} {{ caseCollects }}
设计亮点
充分利用长型场地,将生活空间合理安排在南北方向,并通过内置衣柜提高存储效率。
Architect:TAKESHI ISHIODORI ARCHITECTURE
Location:Kanoya, Kagoshima Prefecture, Japan; | ;
Project Year:2014
Category:Private Houses
It is a simple timbered house of 1 story built in Kagoshima,Japan.
It has a long and slender plan in north and south so that a north and south long and slender site may be met.
Space is arranged from south at the turn of a parking lot, the garden, living room, dinning room, a courtyard, and a bedroom.
Since a long passage produced inevitably, all the places facing a passage we remade into the closet, and attained the increase in efficiency of storage.
▼项目更多图片
{{item.text_origin}}
没有更多了
相关推荐
{{searchData("z8mJPbqWlgxoMXeGQjKwRNdK2r6L105v").value.views.toLocaleString()}}
{{searchData("z8mJPbqWlgxoMXeGQjKwRNdK2r6L105v").value.collects.toLocaleString()}}
{{searchData("YM7NGngA56R8ZX0oDxPVEeklL1qQ243D").value.views.toLocaleString()}}
{{searchData("YM7NGngA56R8ZX0oDxPVEeklL1qQ243D").value.collects.toLocaleString()}}
{{searchData("g1zWEql5Jbpxow3ZDQyBRYj739emDnZG").value.views.toLocaleString()}}
{{searchData("g1zWEql5Jbpxow3ZDQyBRYj739emDnZG").value.collects.toLocaleString()}}
{{searchData("6rDdmZk8nxM4YBJ56P7XW152ba9EPzqL").value.views.toLocaleString()}}
{{searchData("6rDdmZk8nxM4YBJ56P7XW152ba9EPzqL").value.collects.toLocaleString()}}
{{searchData("jP4YxLk7NeaOEBNPE5EVRmgZb9z61WGJ").value.views.toLocaleString()}}
{{searchData("jP4YxLk7NeaOEBNPE5EVRmgZb9z61WGJ").value.collects.toLocaleString()}}
Ntiana Markou
{{searchData("kpz2e9nNKqY57wQ8zPZBGrgOZ4LQmx83").value.views.toLocaleString()}}
{{searchData("kpz2e9nNKqY57wQ8zPZBGrgOZ4LQmx83").value.collects.toLocaleString()}}
TAKA + PARTNERS
{{searchData("ZYa6vR3n41AkOVjJpG8VyobKeP0QNWz2").value.views.toLocaleString()}}
{{searchData("ZYa6vR3n41AkOVjJpG8VyobKeP0QNWz2").value.collects.toLocaleString()}}
liza tiktapanidou
{{searchData("o9MAEWe2m17blVml6A7wgYa5xGdD6zPq").value.views.toLocaleString()}}
{{searchData("o9MAEWe2m17blVml6A7wgYa5xGdD6zPq").value.collects.toLocaleString()}}
liza tiktapanidou
{{searchData("6pOPj1a4kvMnyV7z4OKwbl30Lx7WKA5m").value.views.toLocaleString()}}
{{searchData("6pOPj1a4kvMnyV7z4OKwbl30Lx7WKA5m").value.collects.toLocaleString()}}
Alumil
{{searchData("l8N6v5kaJOojLVg68pbwmRP0rDZAeyE4").value.views.toLocaleString()}}
{{searchData("l8N6v5kaJOojLVg68pbwmRP0rDZAeyE4").value.collects.toLocaleString()}}
Andreas Petropoulos
{{searchData("Pam869vylbKxAVp1O1YXZe0dpq75GnDg").value.views.toLocaleString()}}
{{searchData("Pam869vylbKxAVp1O1YXZe0dpq75GnDg").value.collects.toLocaleString()}}
Dragana Markovic
{{searchData("YM7NGngA56R8ZX0oQolVEeklL1qQ243D").value.views.toLocaleString()}}
{{searchData("YM7NGngA56R8ZX0oQolVEeklL1qQ243D").value.collects.toLocaleString()}}


