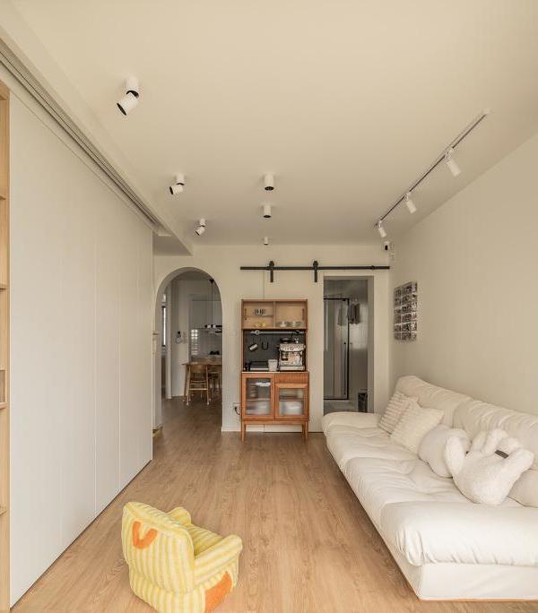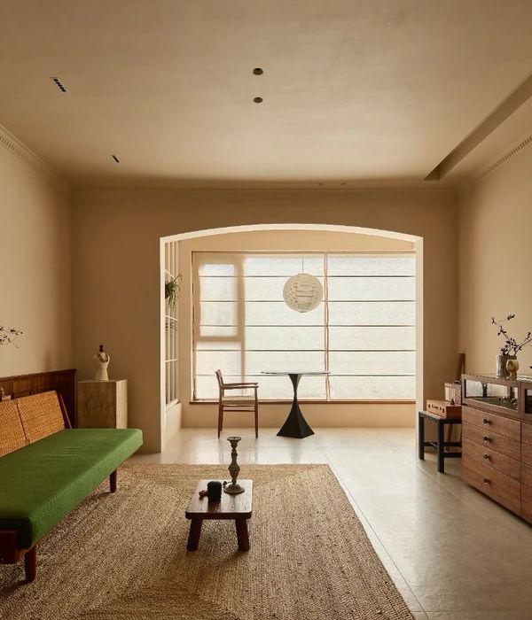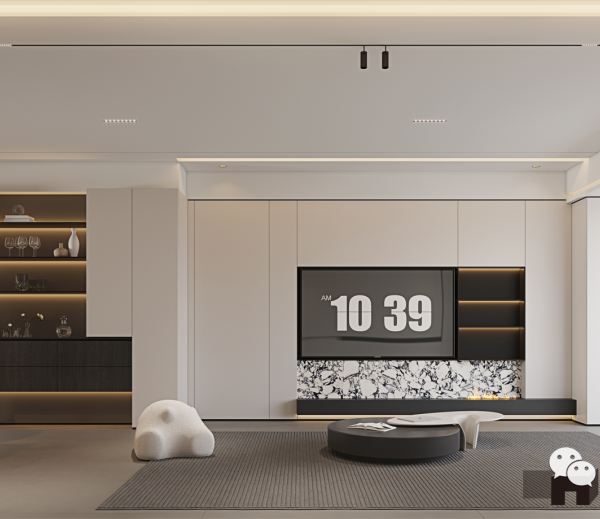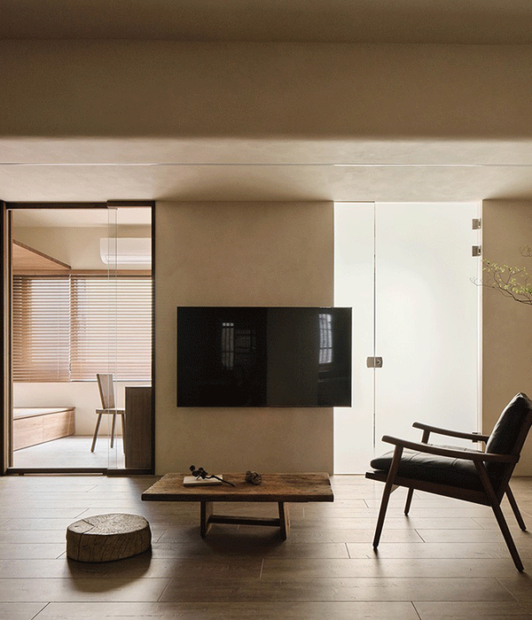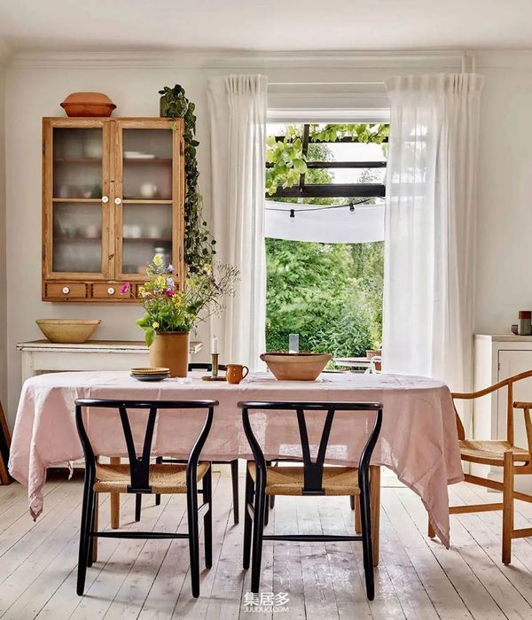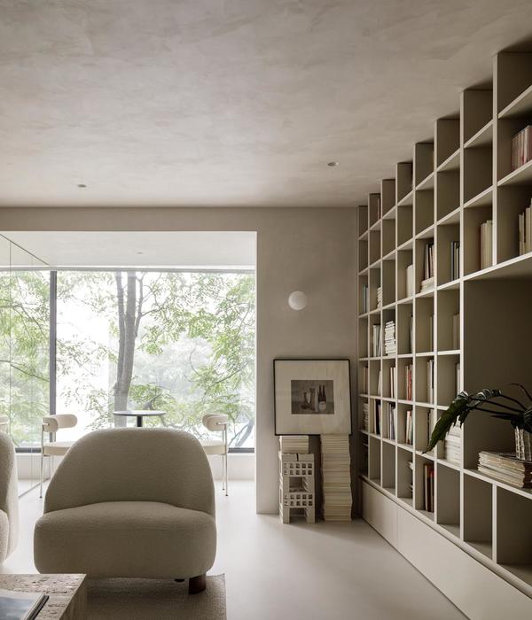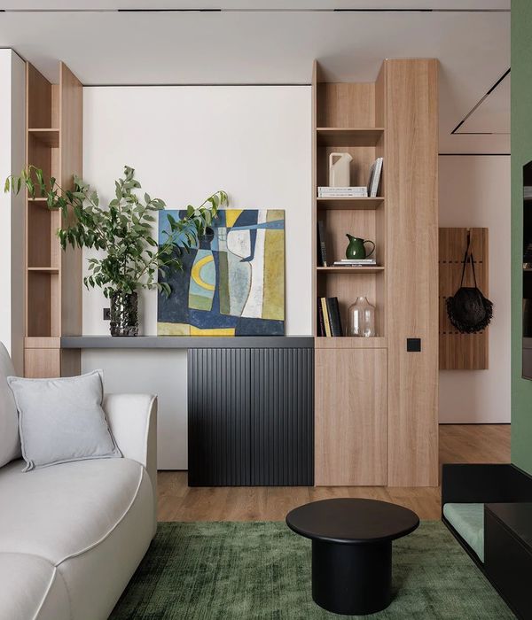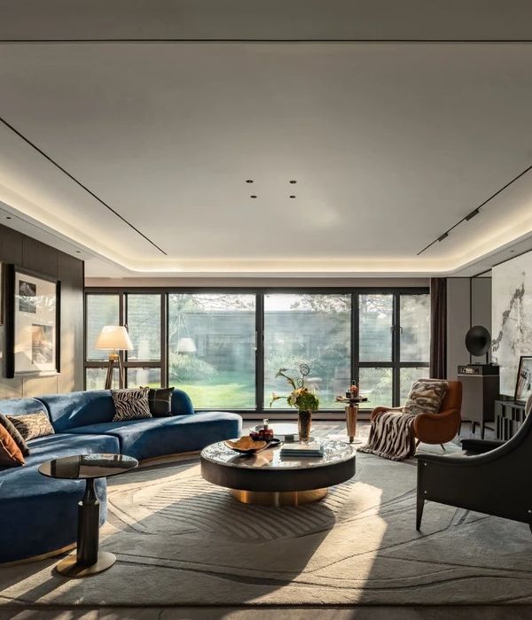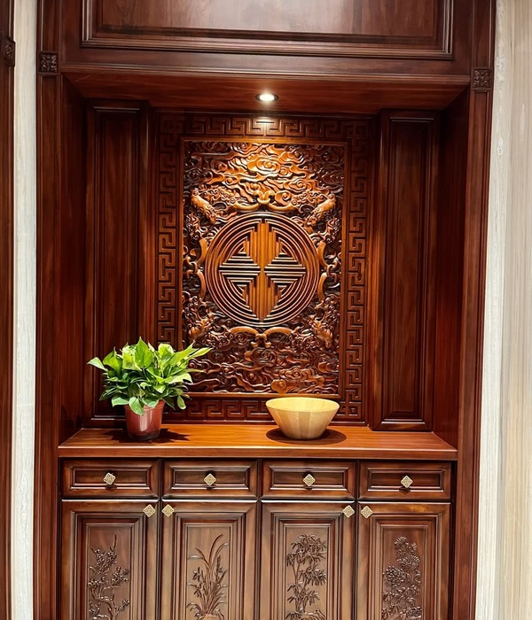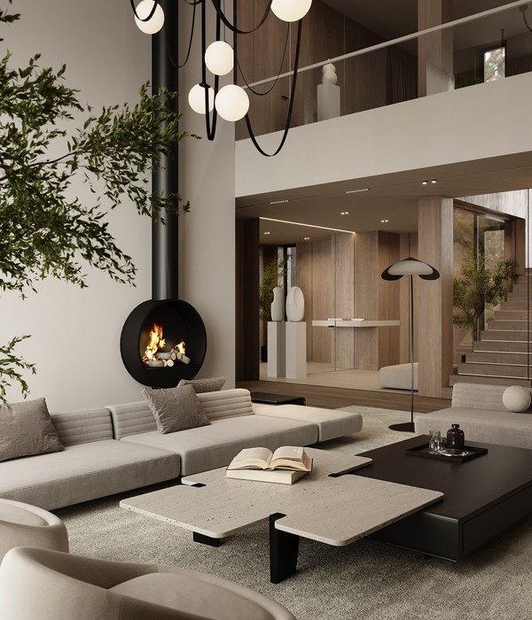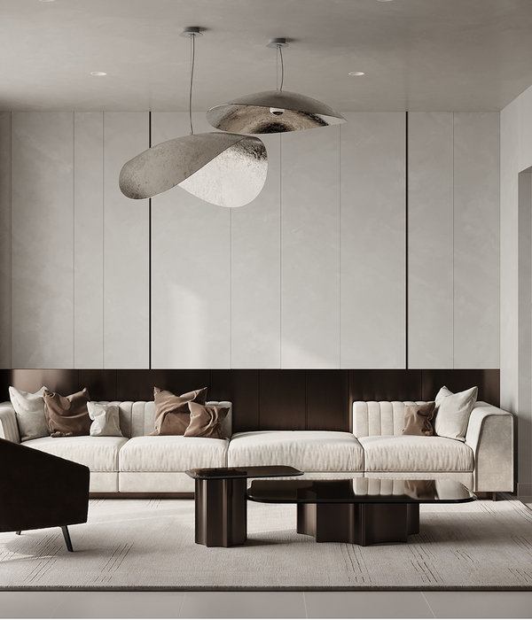The second level, covering an area of 50m2, is designed as a small independent residency for the third and youngest member of the family.It is accessed via an interior staircase, made out of light-coloured wood. The kitchen is placed in the main area, the study room and playroom in the back. The room’s height enabled us to place the bed in a higher level and create an allusion to travel bunks by means of the dimensions and the materials used. Under the bed there is a much-needed storage space.
The bathroom remains a frugal and bright space, where wood and the colour white dominate. In this independent space, white walls and large bright openings are framed by light-coloured wooden floors and ceiling, creating the impression of a Loft.
The design attempts to meet the need of the young user, maintaining a sense of freshness and a modern attitude seasoned with bright colours and other individual decorative elements. If the prerequisite for a happy traveller is a certain frugality as to the objects they bring along, then the traveller’s residency –accommodating contemporary needs and comforts – should take shape under the same principle, reflecting its resident’s philosophy.
{{item.text_origin}}

