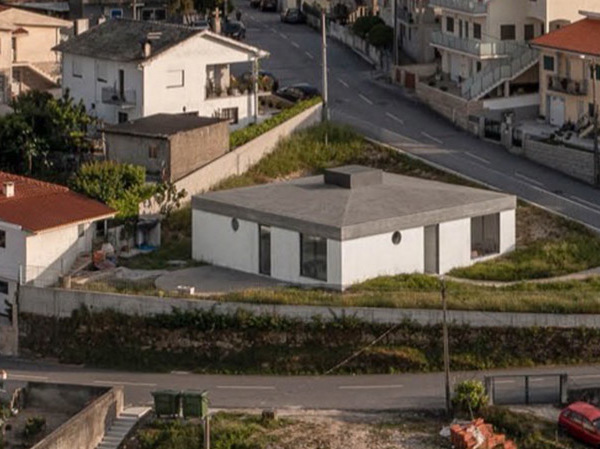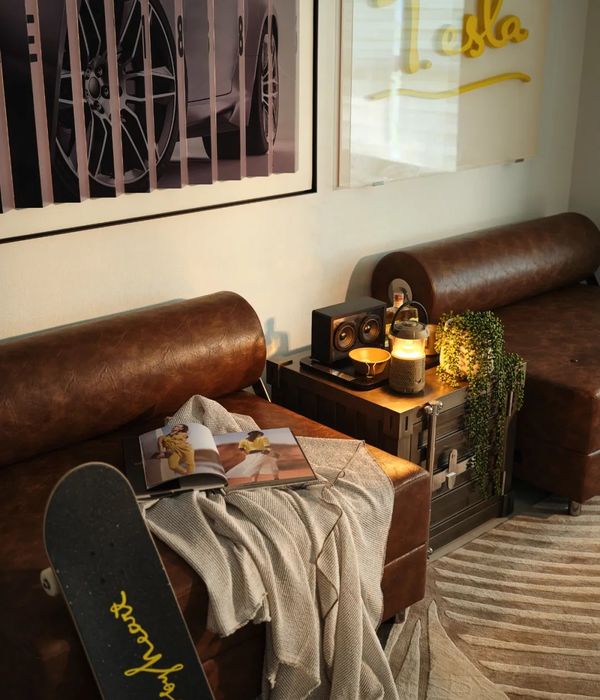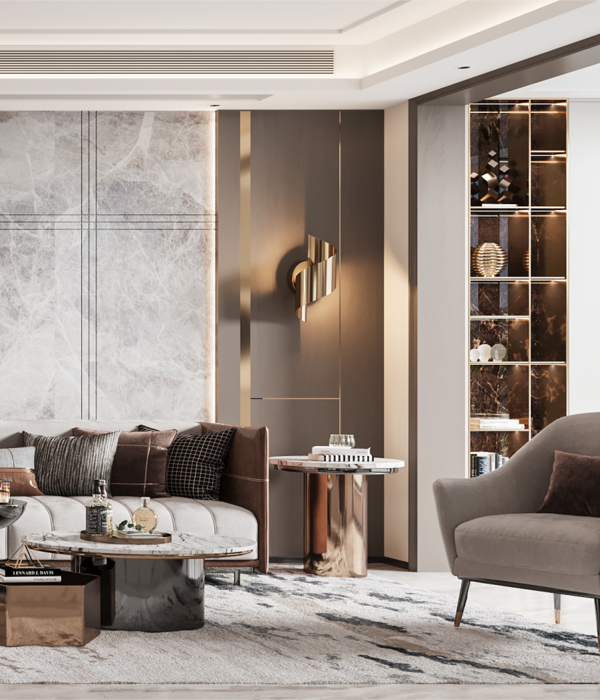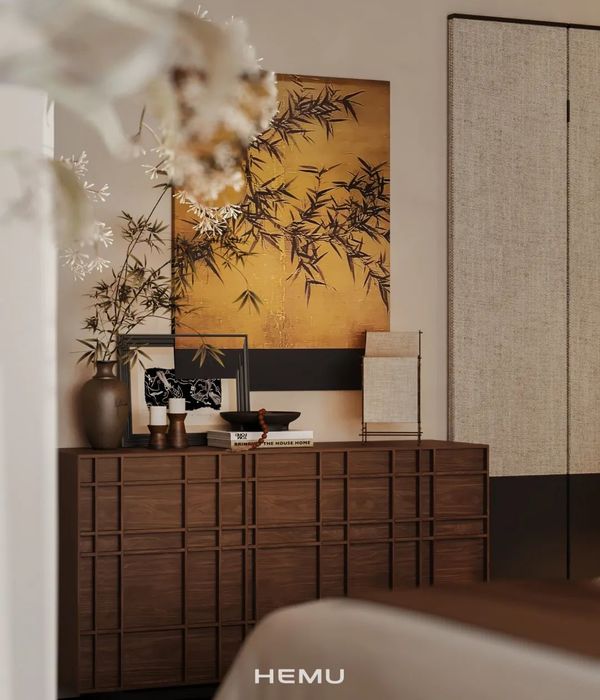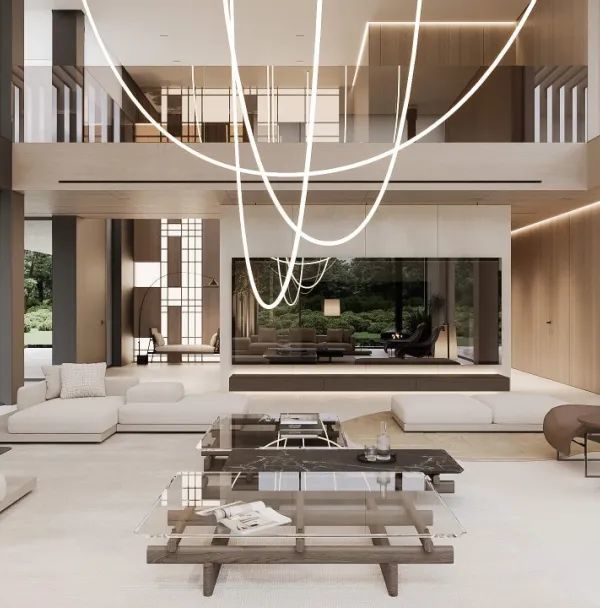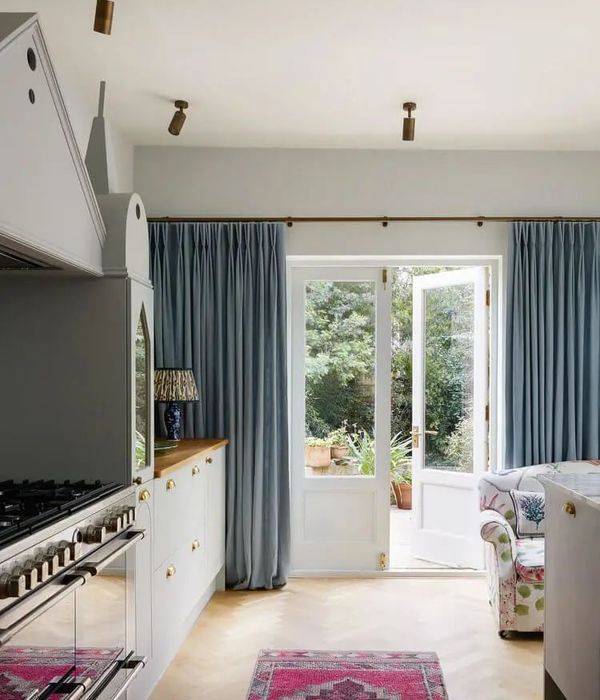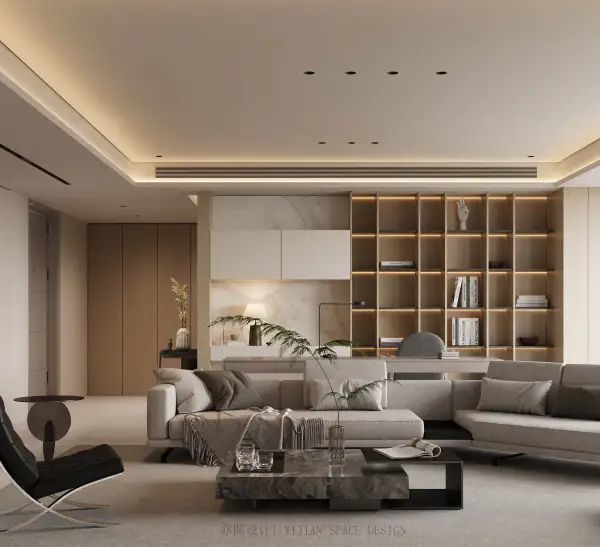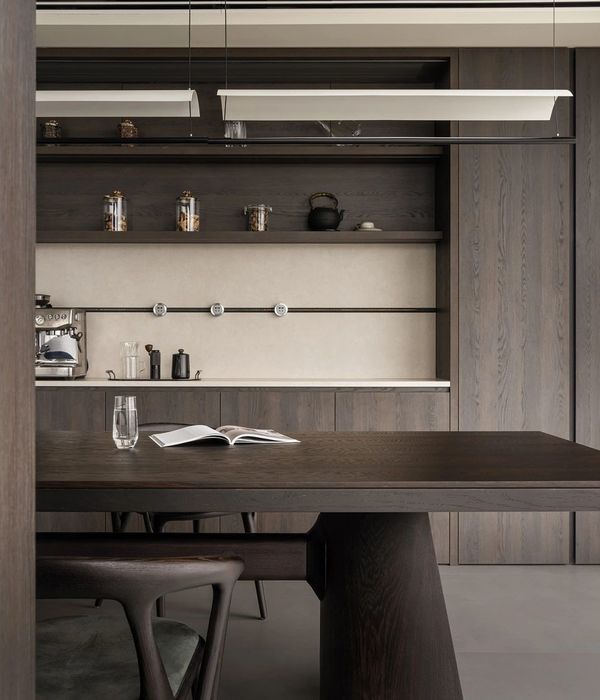胜日寻芳
项目名称 成都IN99
项目地址 |四川 ·成都
项目面积 |135平方米
项目类型 |别墅设计
硬装设计 |原色原宿设计
软装设计 |原色原宿设计
PREFACE
设计序言
简奢格调,定义生活。本案为小户型,为拓宽室内的生活体验感知,设计以“延展”为基础手法之一,将镜面、隐藏门、玻璃调动配合,打造区域之间的贯通感,呈递了一个四方通透、内外皆景的空间。
/延展01
面积化的落地镜面醒目地将整个主体空间的视觉呈现双倍拓宽,由此任何一个陈列都会带来双重的造型效果。
镜面的折射之景与实物之景在对立中融合,又以镜面中切割的线条将实与虚分划开来。
线条作为另一种独具意味的设计手法,构型空间内部的陈列美学,顶部、地面的有色线条整肃画面,拉锯视线,同时与桌椅、沙发的艺术造型流线叠合,在光与影的交互语言中,空间静观为画,动观为境。
The arealized floor-to-ceiling mirror dramatically broadens the visual presentation of the entire main space, thus any display will bring double modeling effects. The refraction scene of the mirror and the real scene are fused in opposition, and the real and virtual are separated by the lines cut in the mirror. Line as another unique design technique, the configuration of the interior of the space display aesthetics, the top, the ground of the colored lines to clean the picture, saw the line of sight, and at the same time with the table, chair, sofa artistic modeling streamline overlapping, in the interactive language of light and shadow, space for the painting, moving view for the environment.
木、石、布艺在人文向度装点并陈列空间,布艺作为柔和的、温暖的情感符号为物质属性的空间带来人本生活的温度,大理石以特有的纹理层次增添自然力的风姿,木材连接了室内外氛围的跨度,将自然之趣意融生调动,在室内以电视机墙的背景带来空间自然、稳固的实感,在室外也开辟出一方独有的闲雅。
Wood, stone and cloth decorate and display the space in the humanistic dimension. Cloth, as a soft and warm emotional symbol, brings the temperature of human life to the space of material properties. Marble adds the charm of natural force with its unique texture level. In the interior, the background of the TV wall brings a natural and stable sense of space, and opens up a unique leisurely scenery outside. The outdoor leisure area uses the techniques of "landscaping" and "creating environment" to unify the landscape and living space, and embellishes the bright colors of the overall space design with natural colors.
贯通02
比尔·希列尔(Bill Hillier)的“空间句法”关注局部的空间可达性,而且强调整体的空间通达性和关联性。在此理论的启发下,设计重新审视了空间“围”与“透”的关系和局部空间本然具有的多种强弱程度联系,通过降低空间的围挡度,于水平方向进行区域贯通,达到空间的通透性的增强,增加空间的层次感和流动感。通过暗示,引导的建筑处理手法,形成不同的生活空间导向。无论是厨房与室外之景的一线贯通,还是卧室与公共空间的动线流,在视觉呈现上都具有明晰的导向,画面整饬,简洁通畅。
Bill Hillier’s "space syntax" focuses on local spatial accessibility and emphasizes overall spatial accessibility and relevance. Inspired by this theory, the design re-examines the relationship between "enclosing" and "penetrating" of space and the various strong and weak degrees inherent in local space. By reducing the containment degree of space, regional penetration in the horizontal direction is achieved to enhance the permeability of space and increase the sense of hierarchy and flow of space. Through suggestive and guided architectural treatment techniques, different living space orientations are formed. Whether it is the line between the kitchen and the outdoor scene, or the moving line flow between the three bedrooms and the public space, the visual presentation has a clear orientation, the picture is orderly, simple and smooth.
与纵横的直线带来的空间硬朗感相调和,弧面在空间导向中生发着温和的意蕴,以柔性的流面自然而然的引导着空间的动线,加之区域色块有着显在的对比,如入户区的暗色调与客厅卧室的明亮对照,弱化了入户区域的停留心理,从而强化了其他空间动线的流动向度。此外,入户区域原本狭窄,墙面的全身镜不仅发挥生活功能,也同样扩大着区域视觉面积,将另一侧墙面的装饰画带来的艺术效果双倍扩大,共生区域的审美氛围。
Harmonizing with the spatial hardness brought by the vertical and horizontal straight lines, the curved surface has a mild implication in the spatial orientation, and naturally guides the moving line of the space with the flexible flow surface. In addition, the regional color block has a significant contrast, such as the dark tone of the entrance area and the bright contrast of the living room and bedroom, which weakens the staying psychology of the entrance area, thus strengthening the flow direction of other spatial moving lines. In addition, the entrance area was originally narrow, and the full-length mirror on the wall not only plays a life function, but also expands the visual area of the area, doubling the artistic effect brought by the decorative painting on the other side of the wall, and creating an aesthetic atmosphere of the symbiotic area.
/陈列03
卧室空间中嵌合了整体的设计元素,以素朴、简洁和温和为主,顶部和墙面都采用了统一的温和色调,延伸铺就的木质地板延续了外部空间的自然氛围,衣柜使用了轻盈穿透的茶色玻璃作为间隔展示,在色调上构成层次感,同时带来轻盈化的效果。
大玻璃落地外是阳台休闲区,绿植景观的置入使得空间内外活力融通,相映成趣。
The bedroom space integrates the overall design elements, which are simple, simple and mild. The top and wall are used in a unified mild tone. The extended wooden floor continues the natural atmosphere of the external space. The wardrobe uses light and penetrating tawny glass as an interval display, forming a sense of layer in tone and bringing light effect. Outside the big glass floor is the balcony leisure area, and the insertion of green landscape makes the vitality of the space and the outside blend and complement each other.
{{item.text_origin}}

