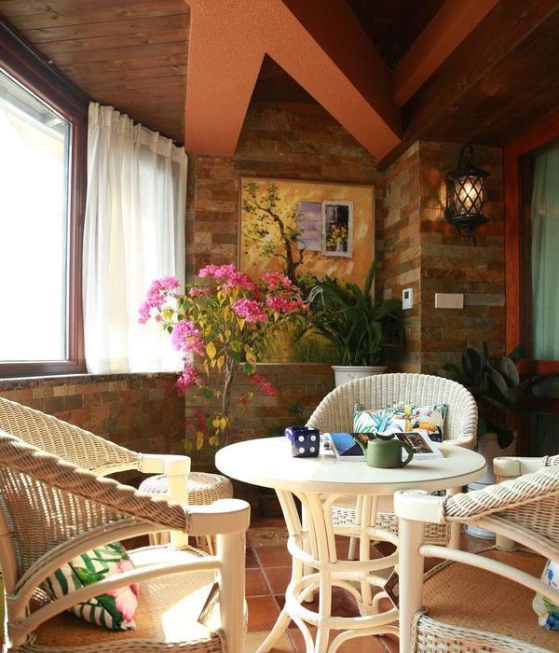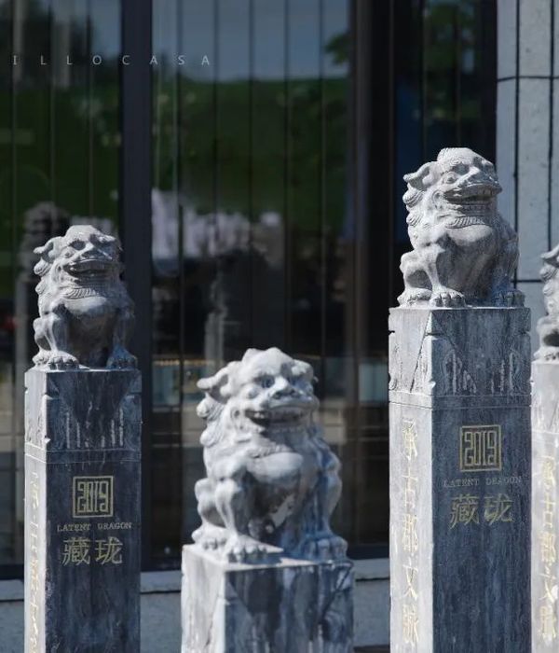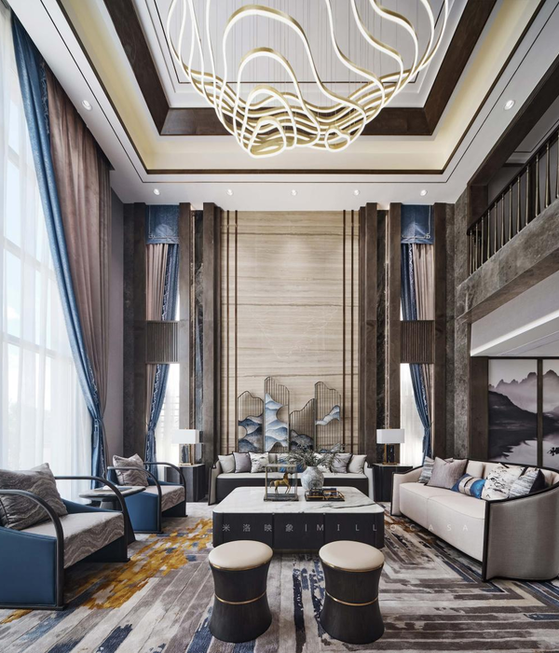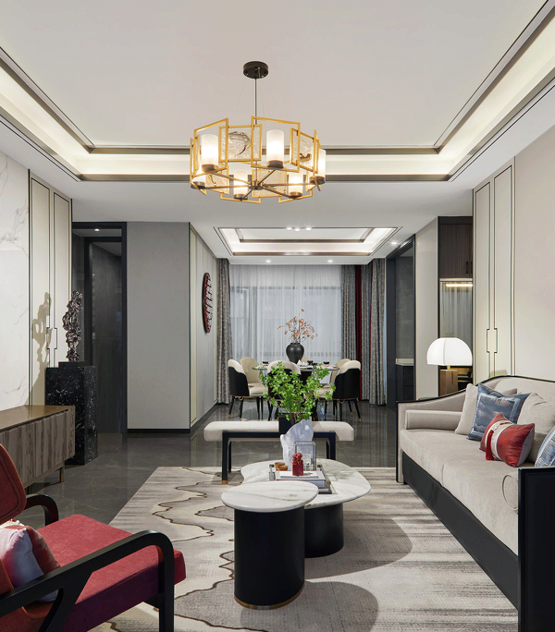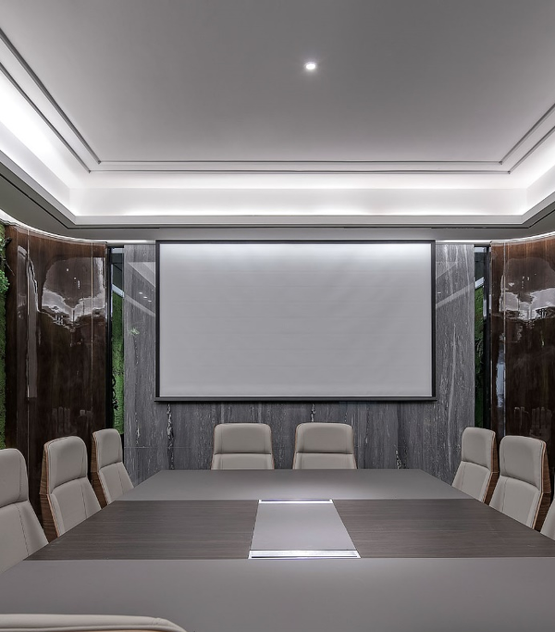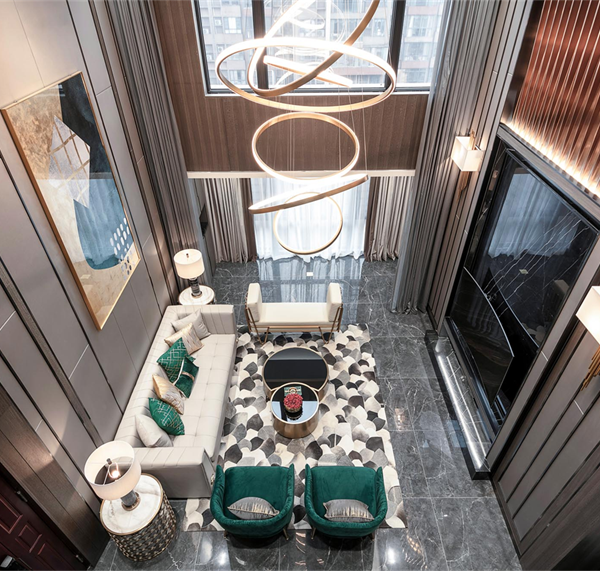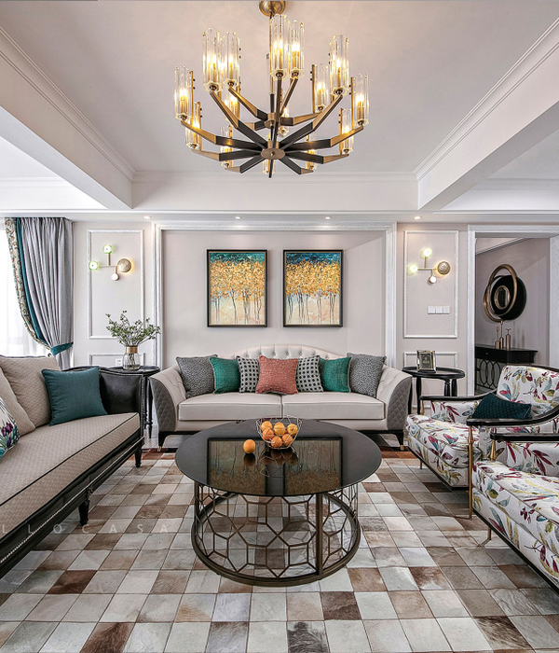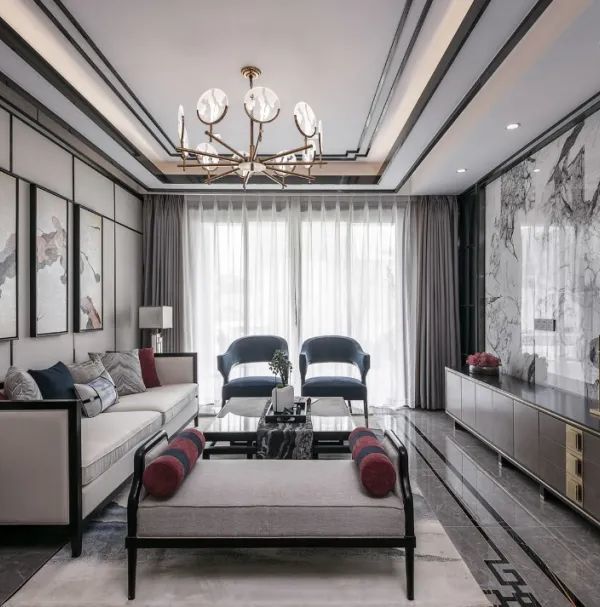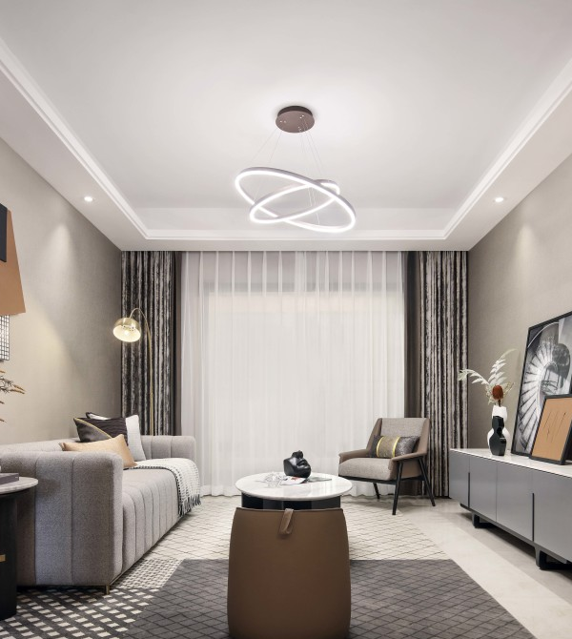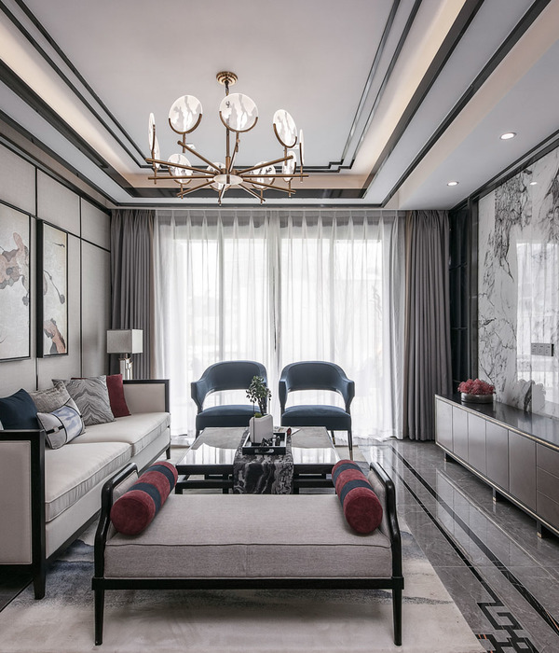项目坐落于Merano郊区某处平缓上升的山脚下,整体由三部分组成。郁郁葱葱的自然空间与种类丰富的植被定义了场地的特征,并成为了建筑设计概念的核心主题,
For the property, which according to the dedication provided for the construction of one structure, DMAA developed a three-part ensemble at the foot of a gently rising hill range, located on the outskirts of Merano. The lush and diverse vegetation of the adjacent natural space determines the character of this site and became the central motif of the architectural concept.
▼项目概览,overview © Oskar da Riz
自然是空间舞台的主角,层层的建筑结构如同室内与外部景观之间的空间过滤器,这些“过滤器”位于建筑单体与不同景观密度的外部自然空间之间。这些结构覆盖了不同高度的室外空间,并形成了连续的网络,作为攀爬植物的脚手架,并在公寓内创造出休息和家庭亲密的区域,为由整片落地窗围合的室内空间创造出隐私。
▼概念草图,conceptual sketch © DMAA
Nature is the protagonist of a spatial staging characterized by horizontally and vertically layered spatial filters, which are laid in lamella-like bands of variable density around and between the individual building structures. These structures cover the connecting net- work of paths in the outdoor space of the complex at different heights, serve as scaffolding for climbing plants, and provide zones of retreat and domestic intimacy in the apartments despite floor-to-ceiling glazing throughout without any fencing.、
▼纵横交错的空间架构,horizontally and vertically layered spatial filters © Oskar da Riz
▼结构体系与背景山脉,structure before the background mountain © Oskar da Riz
宽敞的阳台和露台区域,将所有楼层的公寓与单独的室外空间流畅地连接起来,并将单个建筑体量的形式轮廓退隐到自然背景当中。多层空间网格的结构进一步增强了这一特征,唤起了加州现代主义的精神。
Due to the generous balcony and terrace areas, which fluidly connect the apartments on all floors with the individual outdoor spaces, the form-giving contours of the individual building volumes recede into the background. This feature is further enhanced by the structuring of the multi-layered spatial grid, evoking the spirit of Californian modernism.
▼从阳台上望向多层空间网格,multi-layered spatial grid viewing from terrace © Oskar da Riz
▼宽敞的阳台和露台区域,generous balcony and terrace arease © Oskar da Riz
▼阳台一瞥,a glimpse at the balcony © Oskar da Riz
▼加州现代主义的精神,the spirit of Californian modernism © Oskar da Riz
▼绿植,trees © Oskar da Riz
三层建筑结构为居住者提供了不同大小和单独规模的公寓,包含了光线充足的生活和公共空间,独特的景观视野,以及宜人的休息和亲密区域。所有的公寓都享有宽敞的户外区域,这些区域之间完全由树木、多年生植物和爬满植被的藤架划分,即使在底部楼层也能够保证居住者充足的隐私。
The three-story structures offer a broad mix of differently sized and individually scaled apartments that provide light-filled living and common spaces, unique views, as well as zones of retreat and intimacy. All apartments have generous outdoor areas, entirely zoned by trees, perennials and densely over- grown pergolas, providing sufficient privacy even on the first floor.
▼公寓入口,apartments entrance © Oliver Jaist
▼起居空间,living space © Oliver Jaist
▼室内夜景,interior night view © Oliver Jaist
植被将综合体与周围的景观空间有机地连接起来,将自然成为生活空间的延伸。
The vegetation organically connects the complex with the surrounding land- scape space, which is perceived as an extended living space.
▼室自然成为生活空间的延伸,vegetation becomes an extended living space © Oskar da Riz
▼场地平面图,site plan © DMAA
▼首层平面图,ground floor plan © DMAA
▼三层平面图,second floor plan © DMAA
▼立面图,elevations © DMAA
▼剖面图,sections © DMAA
CATEGORY: Living ADDRESS: Leonhardsplatz 70182 Stuttgart Deutschland STATUS: Built SITE AREA: 4.588 m² GROSS FLOOR AREA: 1.186 m² NUMBER OF LEVELS: E+2 HEIGHT: max. 8,49 m PROJECT MANAGER: Marinke Böhm-Kneidinger PROJECT TEAM: Michael Lohmann / Alex Pop CLIENT: Pohl Immobilien CONSULTANTS EXECUTIVE PLANNING: Elmar Unterhauser Architects LANDSCAPE ARCHITECTS: Galabau KG des Nikolaus Messmer & Co. STRUCTURAL ENGINEERING: Pohl+Partner -Dr. Ing. Siegfried Pohl BUILDINGPHYSICS: Systent PHOTOGRAPHY: Oskar da Riz / Oliver Jaist
{{item.text_origin}}

