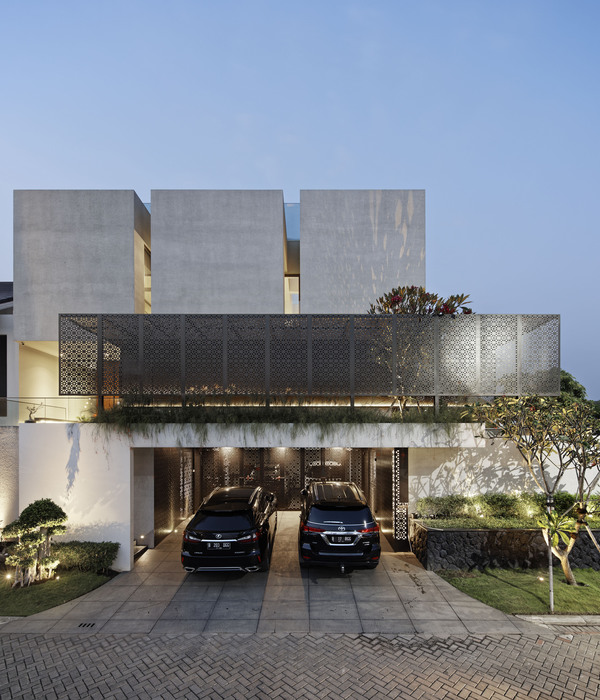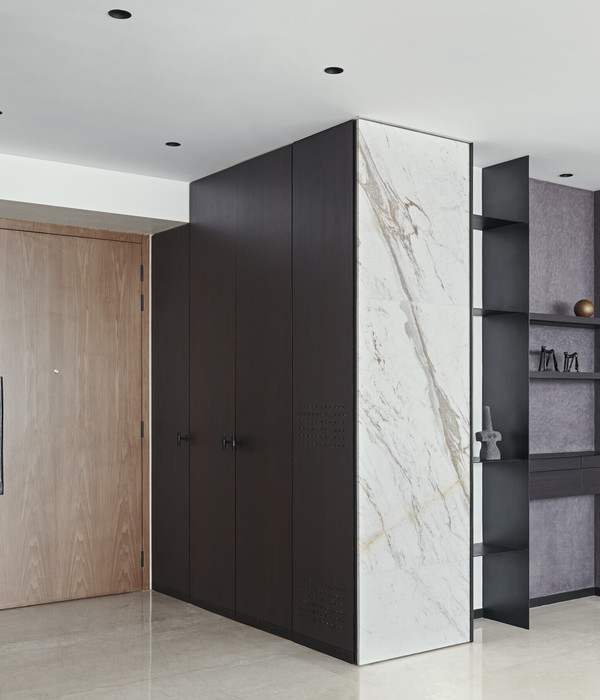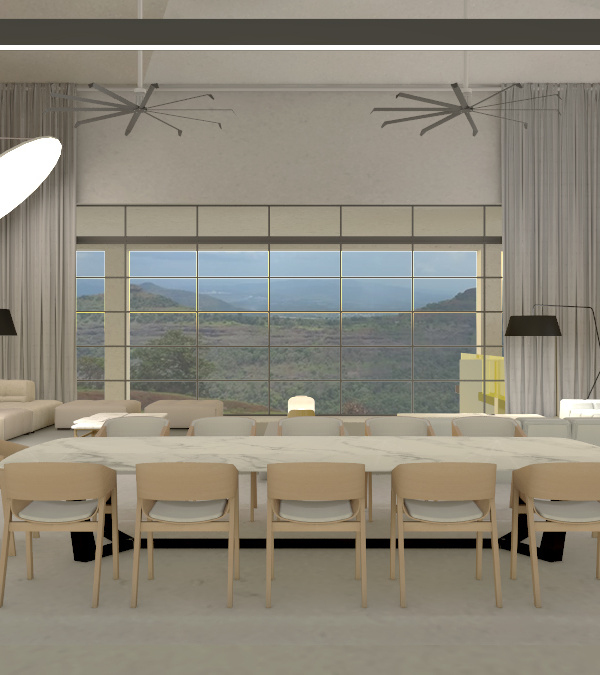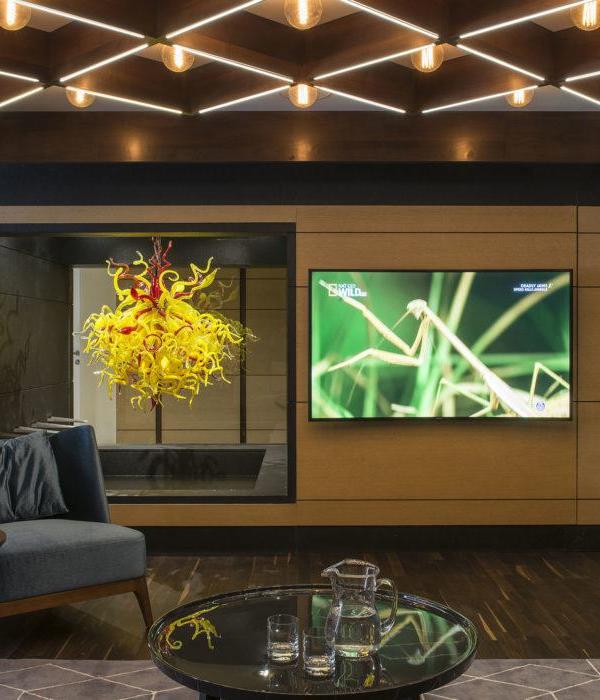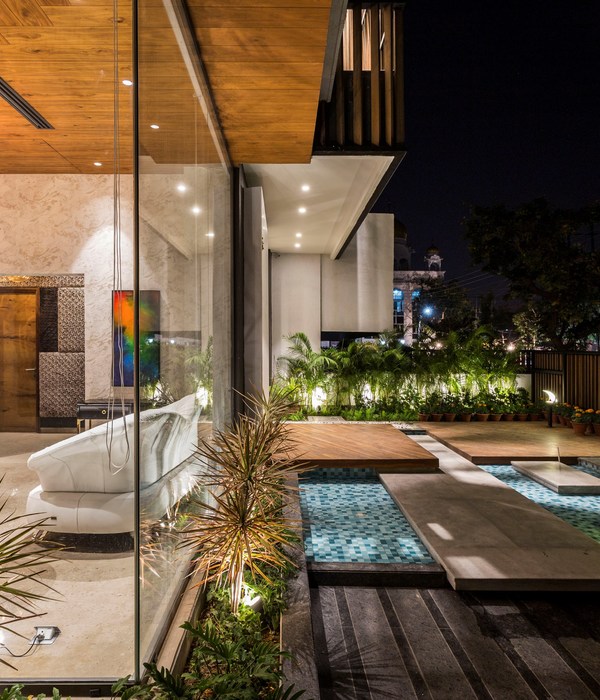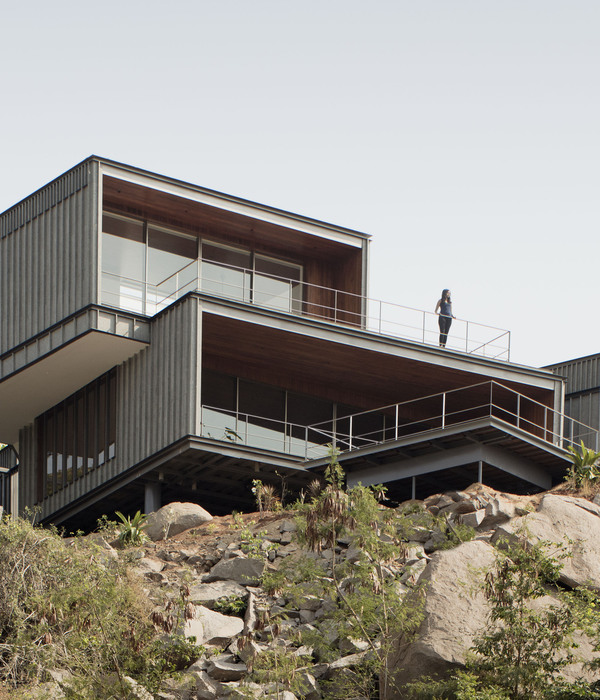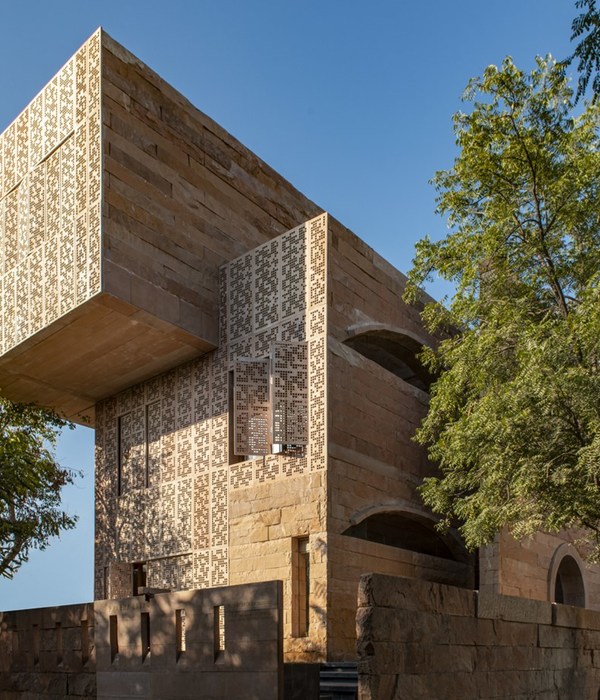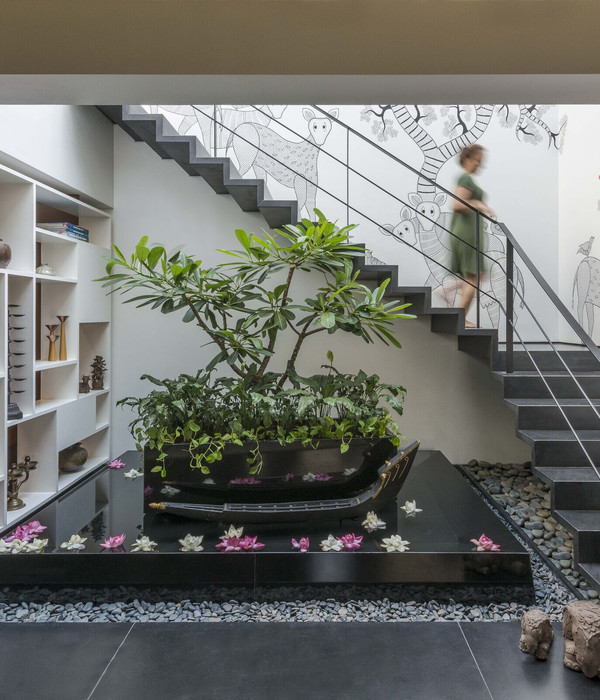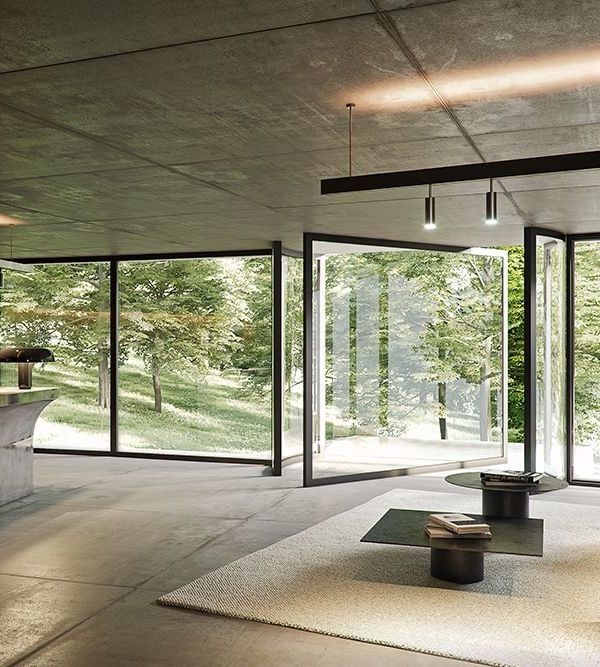- 项目名称:滨江壹号
- 项目地址:四川·成都
- 项目面积:450平方米
- 项目类型:别墅设计
- 硬装设计:原色原宿设计
- 软装设计:原色原宿设计
- 设计序言:DESIGNPREFACE
皎月知意
项目名称 |滨江壹号
项目地址 |四川 ·成都
项目面积 |450平方米
项目类型 |别墅设计
硬装设计 |原色原宿设计
软装设计 |原色原宿设计
设计序言|DESIGNPREFACE
简奢格调,定义生活。整体空间以开放式的布局,利落的设计搭配舒适的定制,恰到好处的简约设计和细节处的元素融合,打造精致的定制空间。
FLOOR ONE
望章台
本案户型方正,南北通透,视野开敞,空间各区域具备独立采光条件,建筑为框架结构,可塑性强。建立在此基础上的设计在划分空间功能、调用设计元素方面致力于维持并放大建筑本有的优势。
玻璃,“轻”与“透”的视觉美学构型,开拓空间的视野广度,平衡空间的轻重感知,以开放、自由,有序的联结和界定区域。客厅区域以面积化的落地玻璃打通建筑内外的展示与互动,开放自然光源的纳入与自然之景的引入,从内嵌的电视机墙、沙发、再到餐桌,功能区既视觉合一,又动线独立。
透景perspective
园林建筑常用的构景手段之一。墙体一方开辟出透景线,将空间内外特有景致在同一平面上构成浑然一体又交映成趣的图景,内外的景物不再被分隔遮挡,建筑空间与外部环境对话和谐,共生共融。
吧台|Bar counter
木元素,纳含时间底蕴的木元素以其沉寂的温和为一个空间生发自然、稳固的实感,在内倾性的表征中,贴合人对平和,静安,长久的精神向度追求。墙面、顶部以全木呈现醒目划分客餐厅与吧台的区域,空间感知由悦动转为沉稳,动静分区明显。
解构/Deconstruction
对于传统的固化的结构的反叛性思索,在空间设计中,拓宽了改造与建构的探索界域,或者说,在更多面,多维度的视阈中,解析建筑的整体固化呈现,以新态度架构新求索。楼梯以流线度量人体工学,多弧度呈递小空间美学。
悬挑/Cantilever
以切割化的、平面中断的视觉展示赋予了空间意料之外的美学力量,无论是对墙体的视觉减重、视野束缚的释放,画面美感的构造,还是区域功能的分界,都体现着这一手法带来的综合的、多样性的佳果。
The apartment of this case is square, north and south transparent, the vision is open, each area of the space has independent lighting conditions, the building is a frame structure, strong plasticity. The design built on this foundation aims to maintain and amplify the advantages of the building in terms of dividing the spatial function and invoking the design elements. Glass, the visual aesthetic configuration of "light" and "transparent", expands the scope of vision of the space, balances the light perception of the space, connects and defines the area with an open, free and orderly way.
FLOOR TWO
山庭寂
卧室的氛围以素朴、简洁和温和为主,顶部和墙面都采用了统一的温和色调,为了卧室原本狭小的视感,展示柜和衣帽间的都使用了轻盈穿透的茶色玻璃,在色调上构成层次感。两侧留白,动线自由,动线极大地减轻了空间的沉闷感。
布艺,最亲和力的元素之一,是柔和的、温暖的情感符号的具象化表达,依靠布艺,物质属性的空间有了人本生活的温度。
呼应整体色调的统一性,浅色系的布艺使得整个空间明亮舒适,金属,稳定性的另一种表征,并以醒目的、亮色的存在加持空间的张力属性与质感基底。在符号的流转中,金属的使用更是空间内格调美学的有意之笔,映照光华时分,刻度鎏金岁月。
色块穿插/
Color blocks interspersed
空间色彩语言的后现代性表达,色块以“面”的呈现吸引、强化视觉的感知,而跨越性的穿插以陌生化的美学手法不仅能带来审美感知的停顿、延长,更打造着空间的有机活力与多元。
Cloth art, one of the most amiable elements, is the concrete expression of soft and warm emotional symbols, relying on cloth art, the space of material properties has the temperature of human life. Echoing the unity of the overall tone, the light-colored fabric makes the whole space bright and comfortable, another representation of metal and stability, and the presence of eye-catching, bright colors to reinforce the tension properties of the space and the texture of the base. In the circulation of symbols, the use of metal is the intentional pen of the style aesthetics in the space, reflecting the Guanghua time, the scale of the golden years.
FLOORTWO
映华筵
庭院设计以园林美学手法为设计主笔,在色调、元素与室内连贯一体的基础上,强调了景观设计的比重。
户外餐桌、休闲区洗手台与主建筑相偕相依,错落有致,集中靠于动线的一侧,由此留出“游园”区。
草木丰茂,石阶缀连,疏影摇落,建构起别墅户外区域的庭院生活美学想象。
玉兰与月争辉,无论是餐饮区还是园中休憩区,都有着丰盛的意境。
盛筵乐事,似引得皎月垂落,流连其间。
The garden design takes the garden aesthetic technique as the main design pen, and emphasizes the proportion of landscape design on the basis of the coherence of tone, element and interior. The outdoor dining table and the washbasin in the leisure area are interdependent with the main building, scattered and concentrated on the side of the moving line, which flows out of the "garden" area. Lush vegetation, stone steps conjugated, thin shadow shake down, the construction of the villa outdoor area of the garden life aesthetic imagination. Magnolia and the moon, whether it is the dining area or the garden rest area, have a rich artistic conception. Feast and joy, like to attract the Jiao Yue fall, linger in it.
庭院巧借自然景观,叠石植卉,因势利导,实现了别墅人工美与自然美的和谐统一。
游园的宁静、幽深的氛围营造与餐区的明亮、简洁有着明晰的对照,同时产生出一种和谐美。景观以静居多,以动辅助。色彩不跳不躁,元素适中平和。
情景共生之时,同时注重平面布局和空间组织的自由与简洁,将园林的意境与建筑、城市完美融合,使人与环境产生共鸣,给予心灵归属感。
The courtyard cleverly borrows natural landscape, overlapping stone plants, guided by the situation, to achieve the harmonious unity of artificial beauty and natural beauty of the villa. The serene and deep perception of the garden is in clear contrast to the bright and simple dining area, and at the same time produces a harmonious beauty. The landscape is mostly static and assisted by movement. The color is not jumping, the elements are moderate and peaceful. When the scene is symbiosis, it pays attention to the freedom and simplicity of the layout and spatial organization, perfectly integrates the artistic conception of the garden with the architecture and the city, so that people can resonate with the environment and give the sense of belonging to the soul.
“香透纱窗疑郁烈,影摇庭月斗婵娟。”YS平面布局(一楼)
Ichnography
动线图(一楼)
Dynamic Diagram
平面布局二楼)
Ichnography
动线图(二楼)
Dynamic Diagram
{{item.text_origin}}


