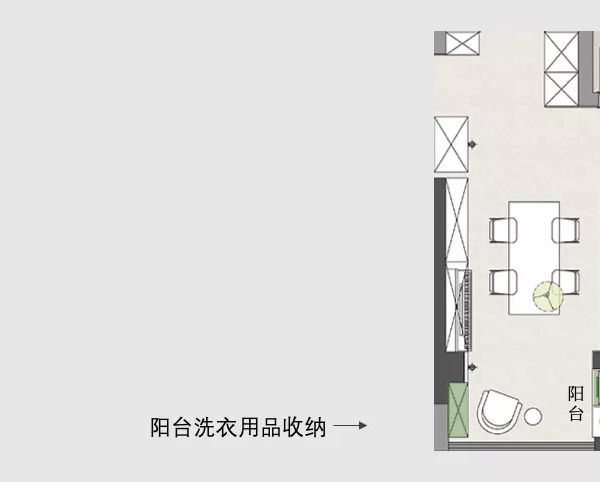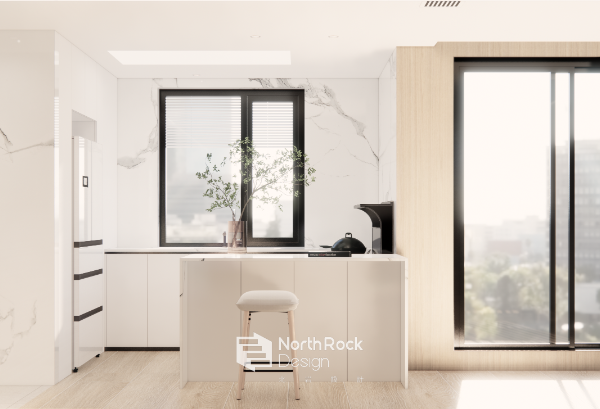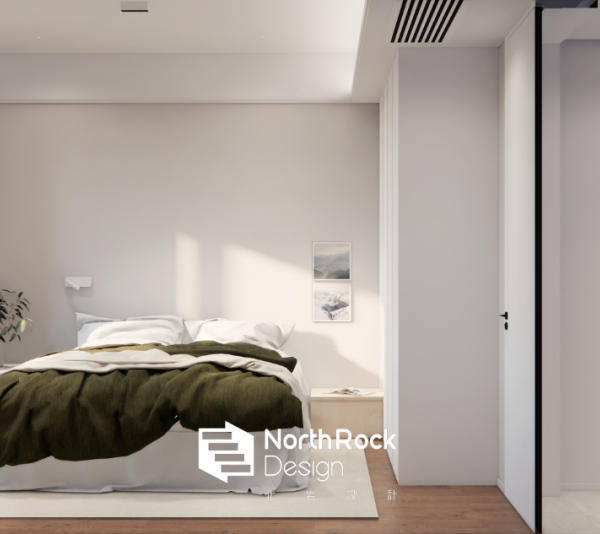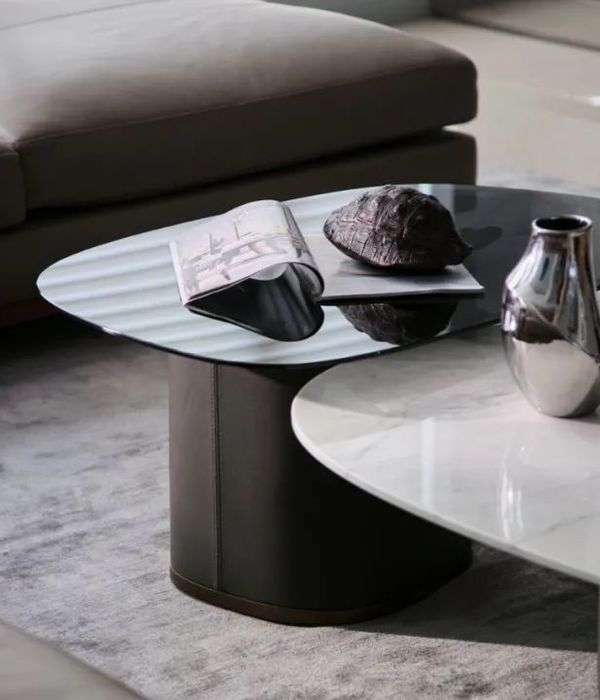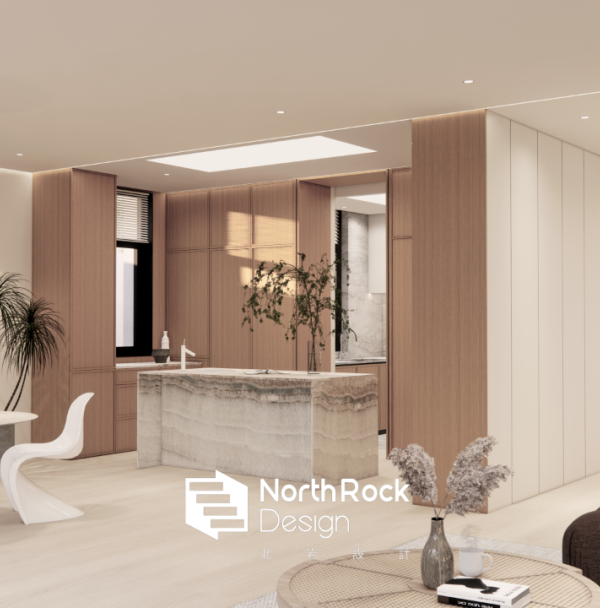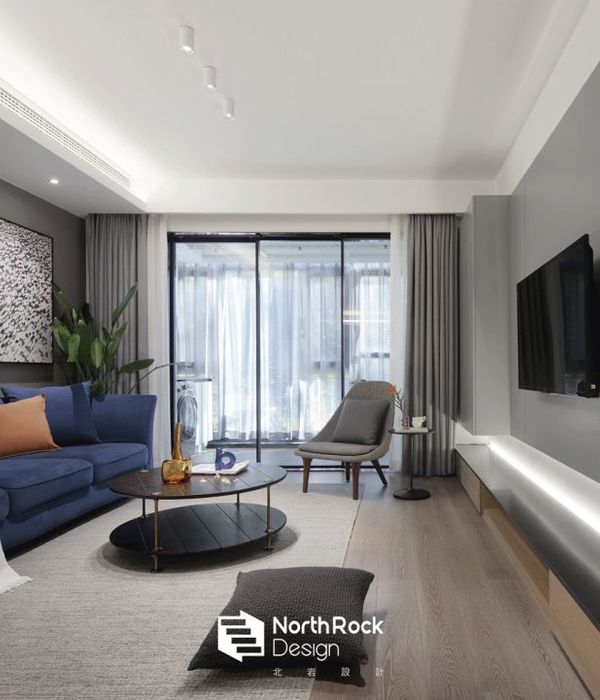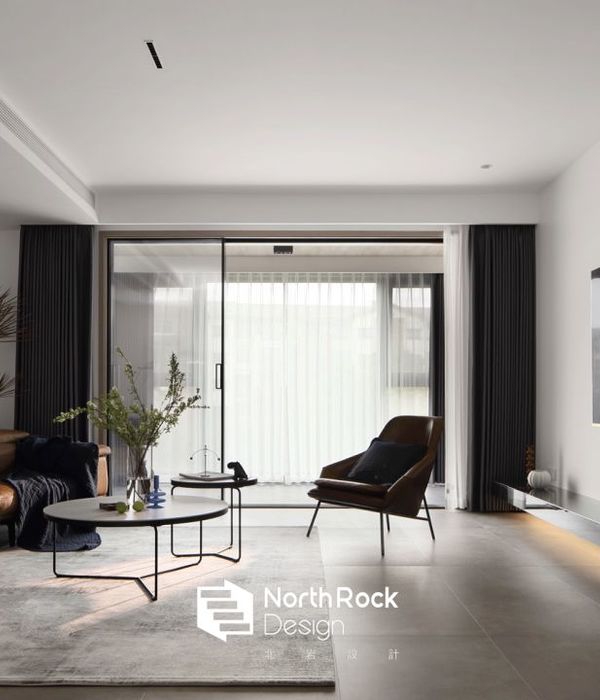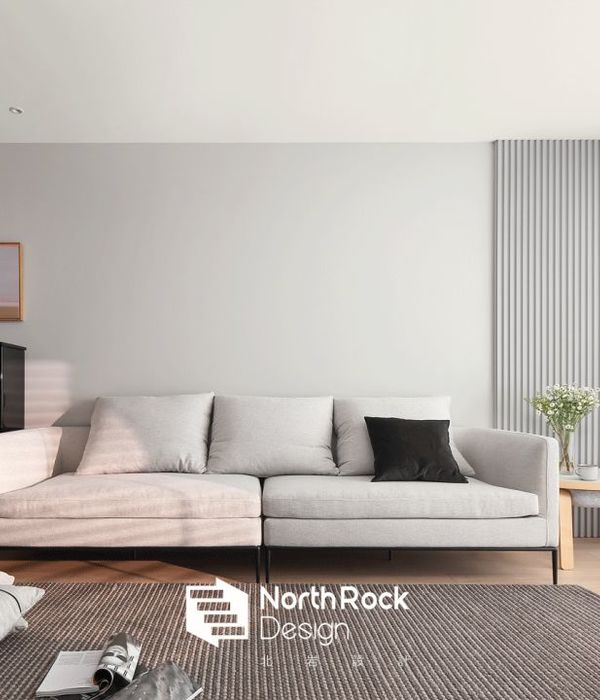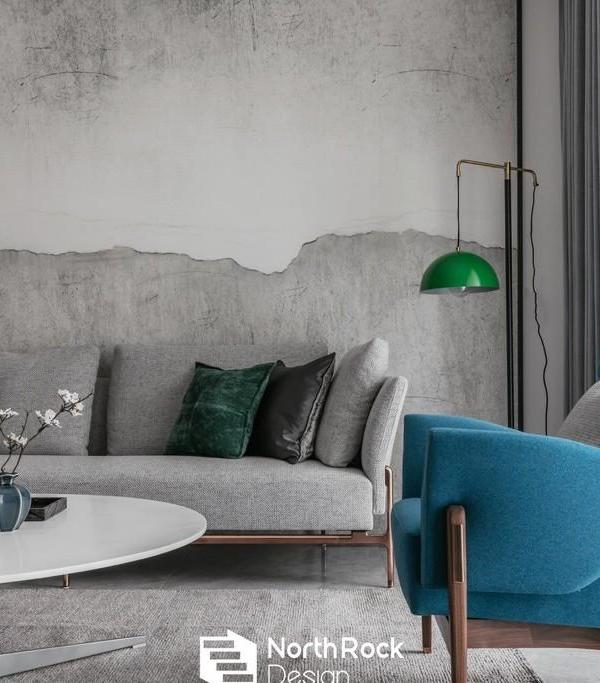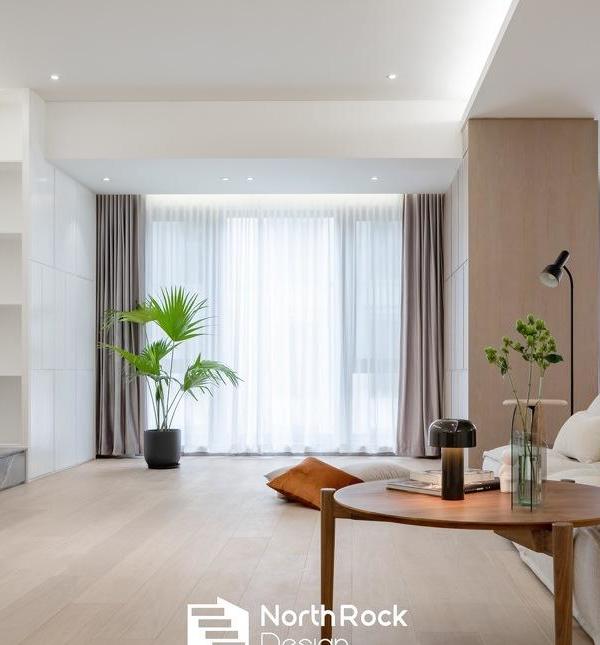How do you build something truly modern in India? For an answer, see the Blocher Blocher Partners’ villa on the outskirts of Ahmedabad: The simple exposed concrete combines straightforwardness and sophisticated air-conditioning technology with the ancient principles of Vastu. Ahmedabad. Early morning in South Bopal, a suburb of the metropolis of Ahmedabad. The lawns are glistening with dew; the scent of freshly brewed tea wafts through the lobby. Footsteps scurry across the cool marble floor, past a group of comfortable chairs and the red Afghan carpet. Despite its size – four by five meters – the carpet seems almost modest in this giant hall, with its six-meter-high ceilings; here, the residential wing, guest lounge and private family area meet, harmoniously linking the private and public space in this 28-room villa. Proportions are important in India – as is the certainty that the house has been built in accord with the principles of Vastu, a design philosophy going back nearly 5,000 years, linking human life with the cosmos. A majestic, south-facing panorama window seems to draw the garden right into the home. A few steps lead down to the lawn, past a water basin and a nearly 20-meter-long front panel of exposed concrete, in which strips of teakwood are inserted like vertical pilaster strips. This allows the villa to breathe. The twostory residential wing is oriented almost exactly on a north-south axis, in order to keep temperatures down as much as possible. Both the ground floor and first floor have a continuous veranda, protected behind a curtain of teak slats, whose elements decorate the concrete core like a light fabric cover. These movable slats lend rhythm and structure to the house, and are nothing less than a modern interpretation of classical ornamentation. The doubled veranda, for its part, corresponds with an internal passageway that leads from the home cinema on the northern end straight into the homeowner’s office. Between these poles are apartments for guests and for the grandparents. The two daughters’ bedrooms are on the first floor; each has her own dressing room and bath. On the far southern end, sheltered under a massive concrete frame, is the master bedroom. From here, the view opens out over the cooling waters of the basin and the trees of the park, ultimately losing itself in the horizon. Linked by Harmony: Humankind and the Universe Building in India is simply different. Fabulously skilled bricklayers, stonemasons and carpenters complete detail upon detail in record speed, without necessarily having to read a blueprint. And anyone who wants to work according to the rules of Vastu receives a copy of the “Guidelines for building structure,” explains Hartmut Wurster, head of the India office. “To build a house means to carve out a piece of the universe, the Brahmanda, in order to use it yourself.” Wurster pauses a moment, allowing the words to sink in: “Both should be joined in harmony.” Building suddenly takes on a new role that may be surprising to westerners. It occupies a space exactly where human creativity and universal rules intersect – and becomes, as the architect explains, a “prerequisite for harmony, happiness and prosperity.” Something extraordinary can grow out of this intersection: like a home for an entrepreneurial family that opens out to the garden and at the same time protects against the sun. While patios and terraces provide transitional zones, mediating between indoors and outdoors, the perforated concrete walls and teak slats function like a protective skin. One of the first buildings in Ahmedabad, the villa is equipped with multi-tiered walls, whereas the elongated pool helps cool the house and takes some of the burden off the air conditioning. Cooler Floors, Warmer Stone: The Right Materials An element that is essential to the sense of wellbeing is the interplay of materials that can either cool or warm the space: Uplights emphasize the surface of hand-hewn sandstone from Rajasthan, whose golden tone sparkles in the cool marble flooring. The combination of exposed concrete, teak and Jura marble lends elegance and warmth to the interior. Hartmut Wurster is convinced: “It emanates hospitality while remaining true to the modern look of the residence.” The bed placement was the last challenge: But that was resolved swiftly. The Vastu expert had nodded approval in a tour through the house, confirmed the eastward orientation of the entrance, inspected the bathrooms and the reflecting pool to the south – but stumbled over a tiny irregularity in the energy flow in the master bedroom. Nothing major, nothing that could not be resolved through a few waves of the hand – but definitely something that the Vastu master considered worthy of intervention.
{{item.text_origin}}

