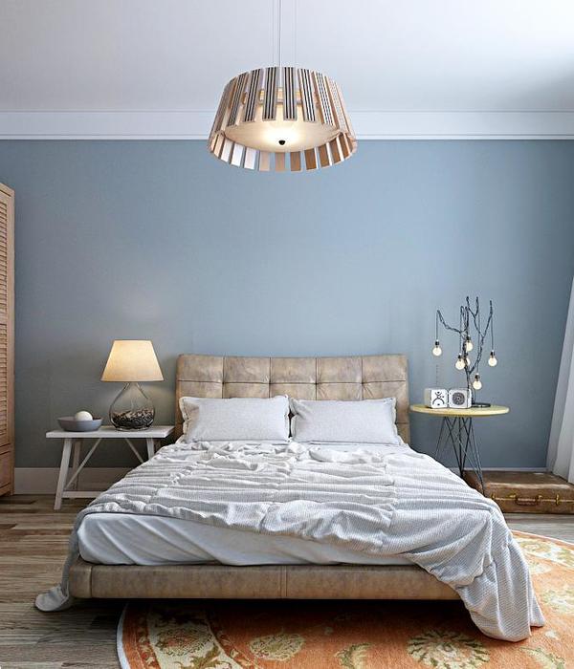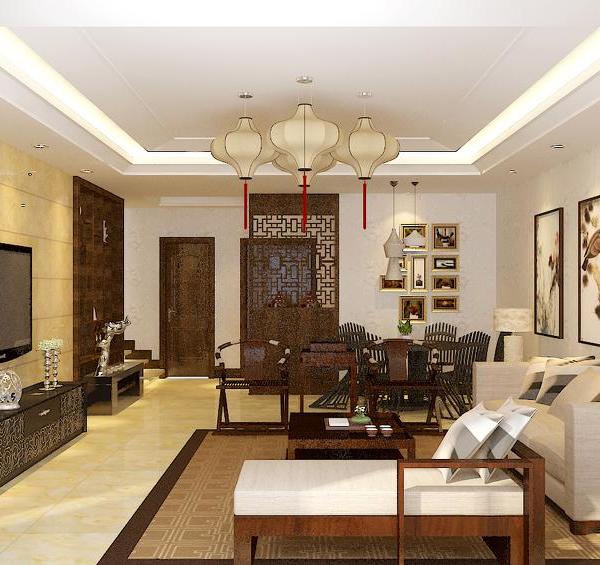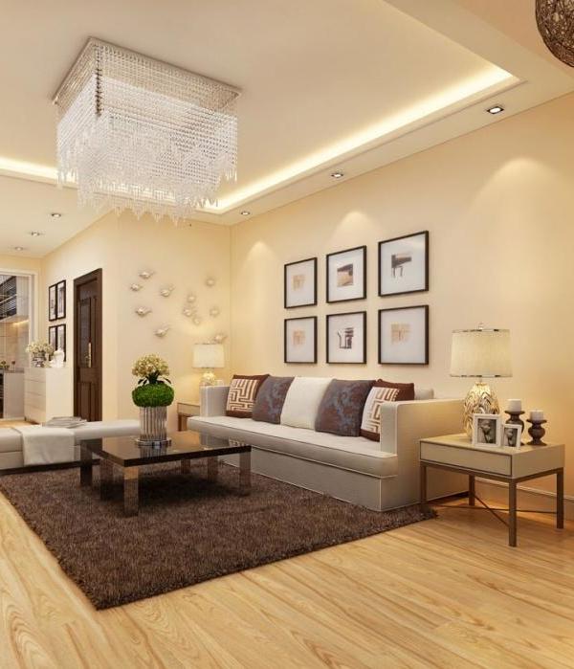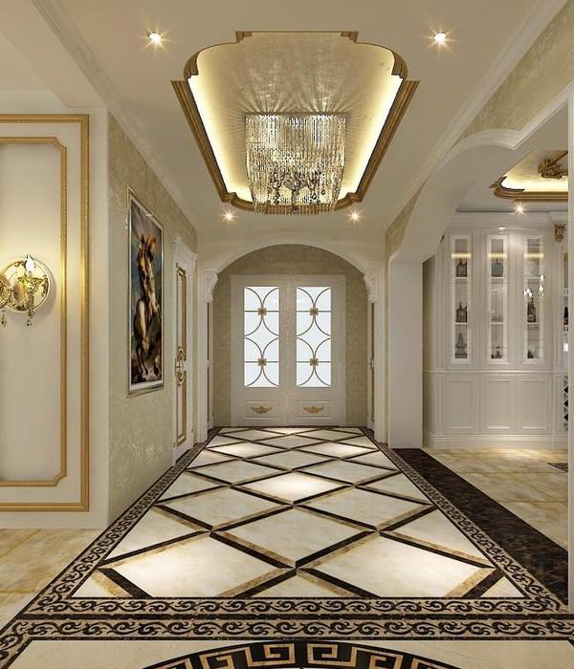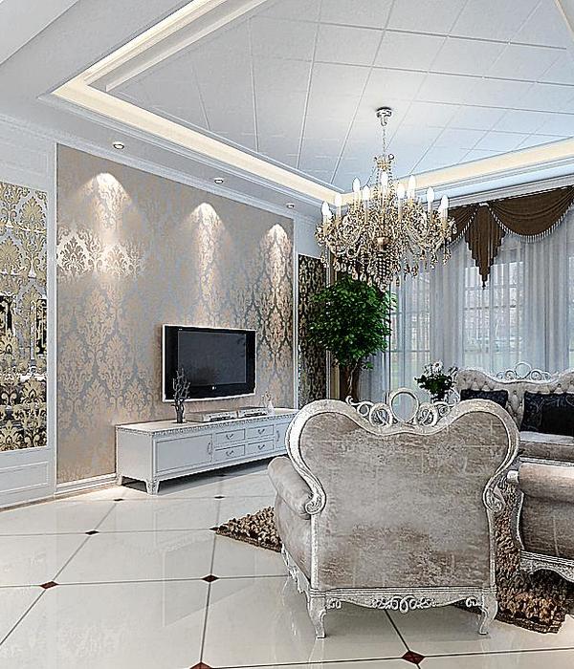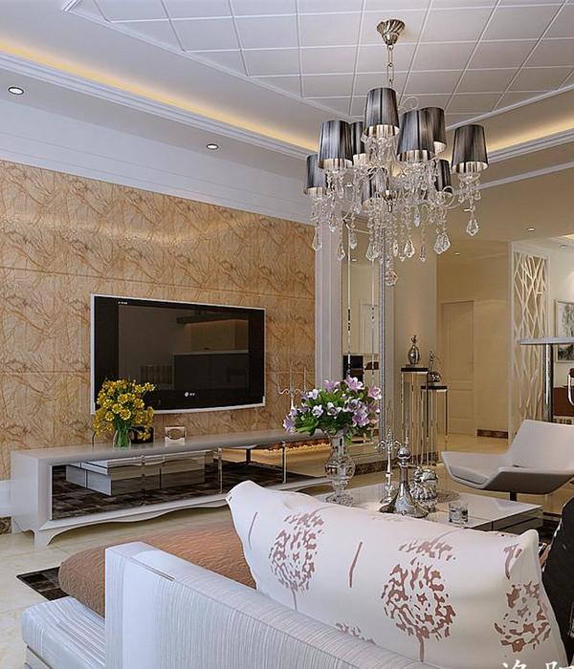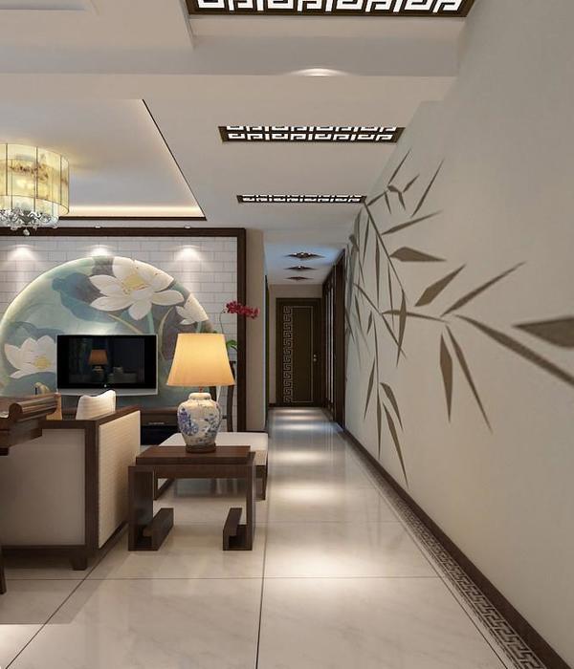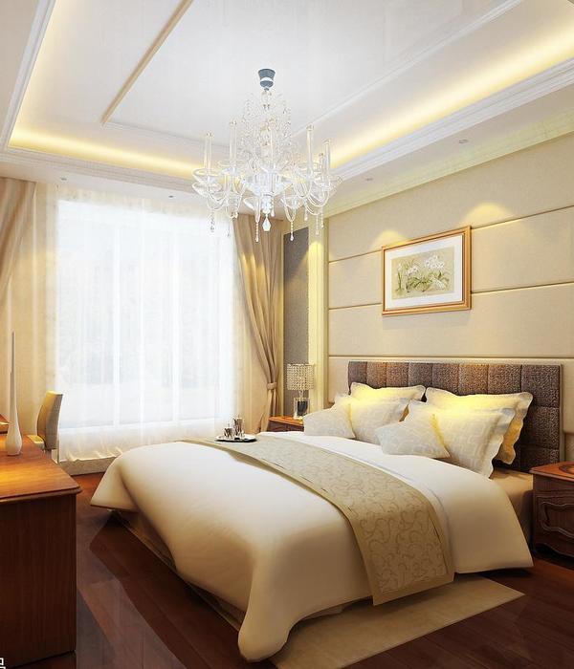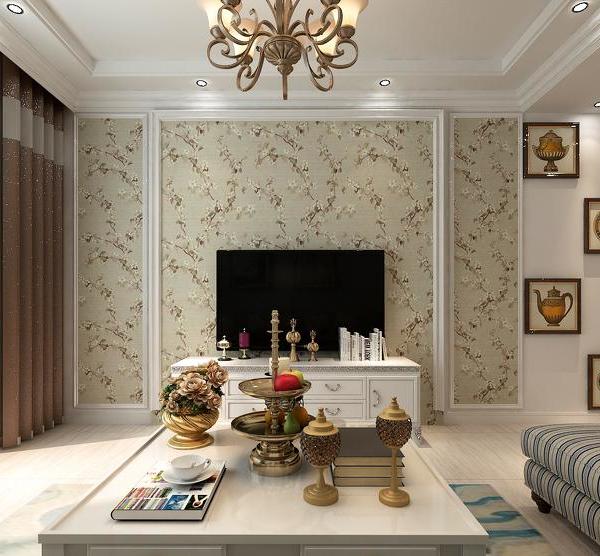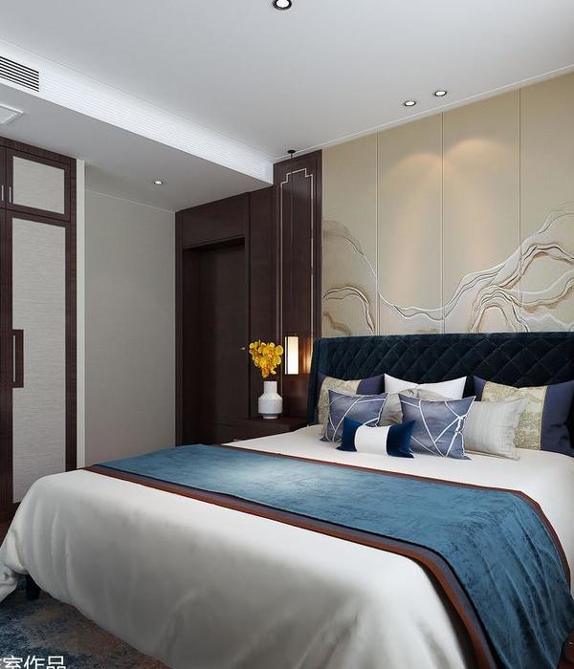Size: 20,000 sq.ft
Lonavala, set amongst the sylvan hills of the Western Ghats, is an idyllic getaway from the chaotic noise of city life. Located less than 90 kms to the west of Mumbai, its proximity to the city, along with its abundant green lands and waterfalls, makes it a popular location of choice for a second home. The hill station is predominantly famous for its amazing vantage points, offering panoramic views of the waterfalls and green valleys.
Perched on the edge of a mountain, the site, a 1 acre plot, boasts of a 20,000 sq ft home, designed by Talati And Panthaky Associates in the late 90’s. The home enjoys spectacular uninterrupted views of the virgin landscape that encompasses the site. The highlight, however, is a view unique to this home; a set of train tracks cutting through the lush green mountain valley. The brief given by the new owners was simple - to create a living experience that connects with nature and the dramatic views all around. The initial layout of the 8 bedroom house was reprogrammed to meet the client’s requirements. The end result, a spacious 5 bedroom house, with multiple new recreational spaces including a tv room, a pool room, and a children’s playroom. The house is designed with a large double-height living space at its core. While reworking the internal layout, this space was opened up even further by replacing the 2 bedrooms adjoining the living room on either side, with a tv room and a pool room. Two sets of steps extend out of the primary living room and connect with these new spaces, to create one large entertainment space. A set of 2 monumental lights, custom designed for this space by Hatsu, each spanning approximately 10 ft , make up the focal points of the living room. With only a minimal glass facade separating the indoor space and the outdoors, the space enjoys sweeping, uninterrupted views of the valley and beyond. By opening up the existing space to allow for cross ventilation, the cool fresh air flows effortlessly into the house.
The heart of the home, however, is its pool room. With openable clear glass panels making up the majority of the facade, the space expands endlessly onto the deck, the pool and the sumptuous valley beyond. Its majestic views make up the perfect backdrop for a peaceful relaxing evening, encouraging the clients to spend majority of their time in this space. An infinity pool was added as an extension to the pool room, completing the home. The pool, mindfully designed and placed to take advantage of the existing site conditions, hangs above the mountain valley, offering undisturbed views of the surrounding hills. It is here where one can truly experience and connect the beautiful landscape all around, as they find themselves floating among the clouds. A vast wooden deck connects the pool to the house, tying it all together. The pool room is mindfully placed to connect to the children’s playroom, both visually and physically, letting the spaces merge into one another.
Multiple spaces of the house, including the living room, the children’s playroom and the bedrooms, see the repetitive use of the arc, which adds a certain softness to the space. The use of a common element throughout the house helps tie the different spaces together. The upper level, primarily consists of the master bedroom and the parent’s bedroom. Both the spaces are designed to extend outside, onto private sit-out spaces with picturesque views of the valley. 2 outdoor staircases, one from each room, extend onto the deck below, effectively connecting the individual spaces. The parent’s bedroom, additionally, has a living space within. The materials used are kept simple and minimal to enhance the outdoor experience. Soft, matte, earthy colours from Asian paint’s new organic line, Nilaya Naturals, are used throughout the house. A combination of cement flooring and wooden decking can be seen in both, the outdoor and indoor areas, seamlessly integrating the spaces. Large glass windows and multiple terraces dominate the new facade of the house, letting it blur into the rich landscape that makes the backdrop of the house. The open terraces and decks are the perfect places to connect with nature, where one can relax and unwind, amidst the clouds that flood the valley, to the soft rumbling of the train as it passes by.
{{item.text_origin}}

