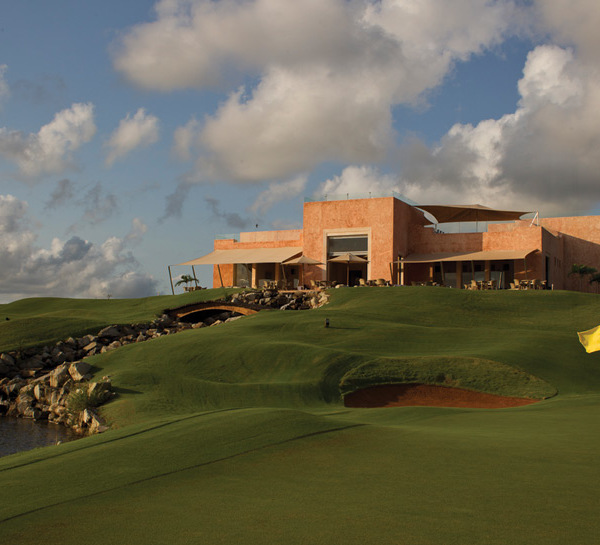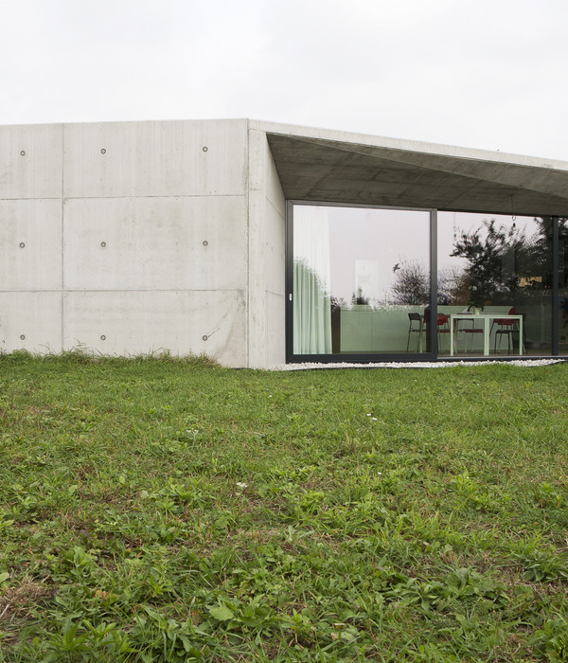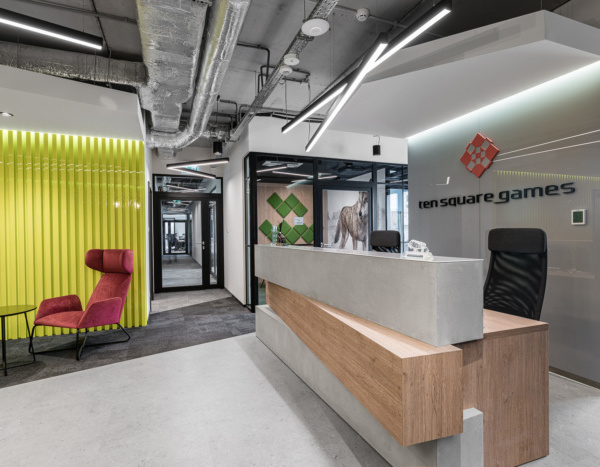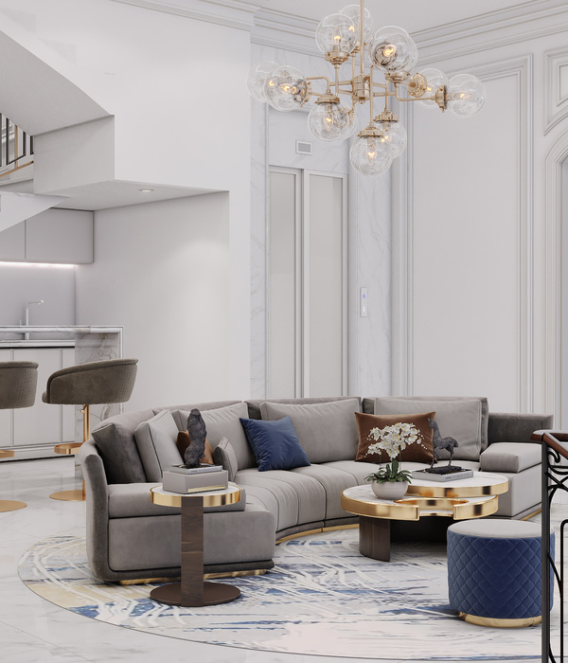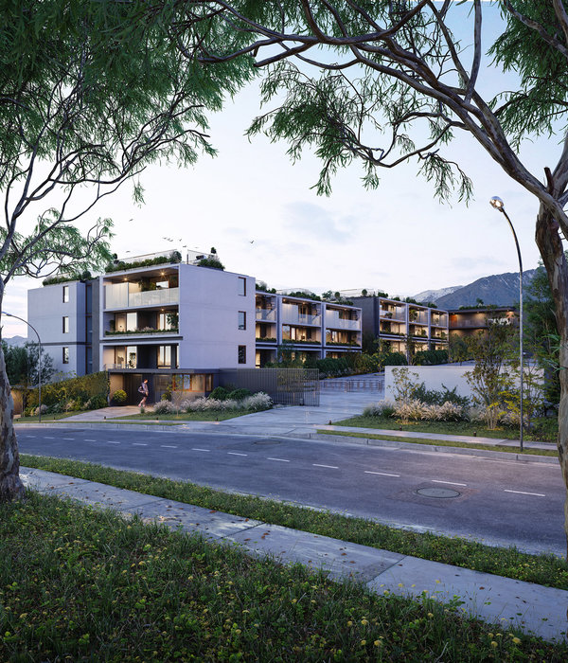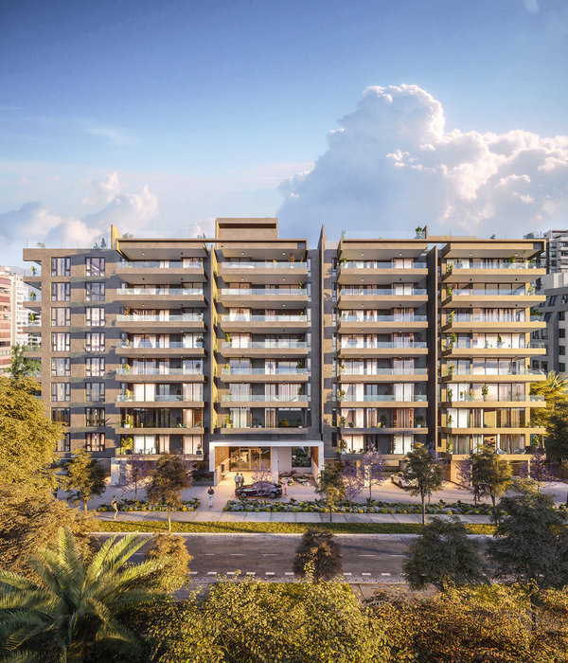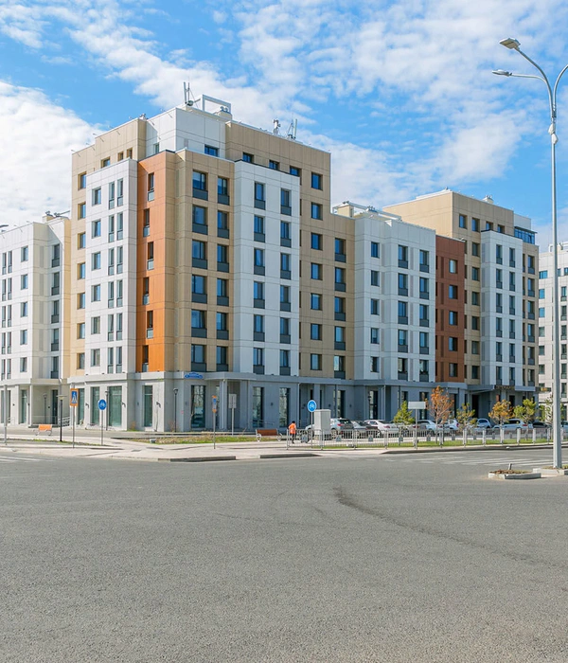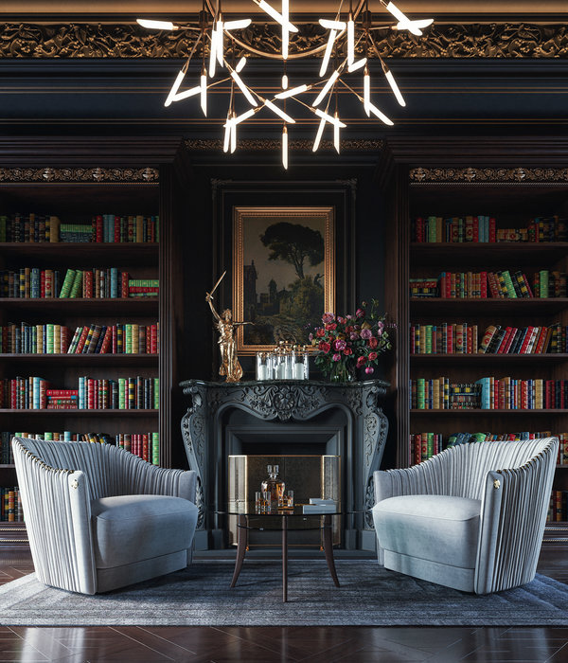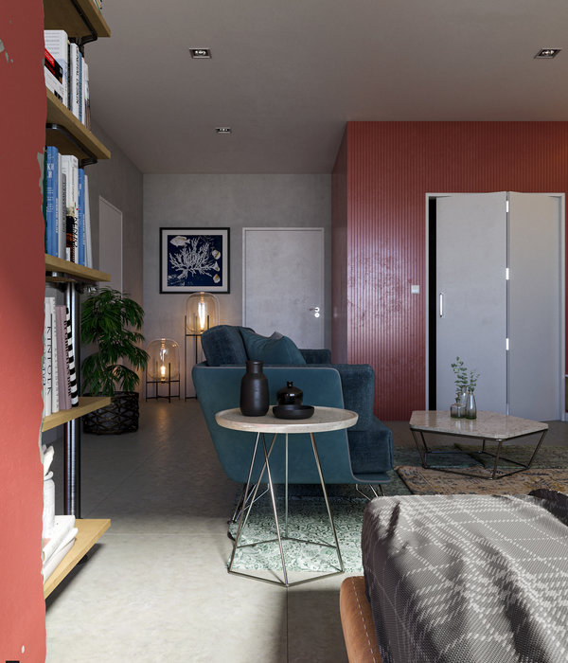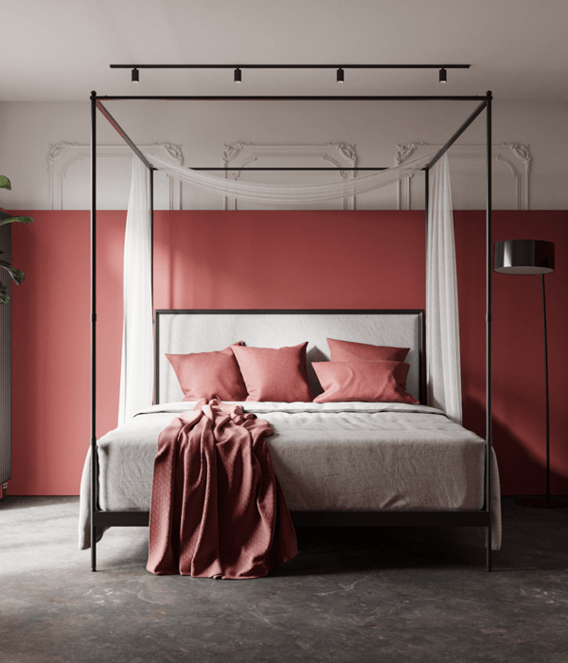Designing a hearing-evaluation & hearing-aid-sale space has proved to be much more interesting a challenge than one would at first sight imagine. Indeed, the intricate anatomy of the ear (the inner ear or labyrinth with its cochlea and vestibula) as well as the physics of the sound (sound waves) definitely lend themselves to a conceptual design approach.
The design of the reception and waiting areas evokes the vestibula in the middle ear; the curved corridor echoes of the auditory canal; the external shell that envelopes the soundproof chamber dedicated to hearing evaluation tests harkens back to the cochlea. Sound and sound waves provided inspiration for the development of corporate visual communication materials and graphic design artifacts by BENICE graphic designers.
The ‘cochlea’ is an enclosed space externally paneled with wooden elements so as to distinguish it from the rest of the space and accentuate its prominence as the focal point of the Hearing Center where hearing testing is conducted. In the interior of the chamber, the walls and ceilings are covered with soundproofing materials in the colors of the company’s logo.
The patterned flooring, made of curved bands of sound-absorbing carpet in two alternate tones of black and white, is meant to amplify the overall design concept based on the ear anatomy.
The undulating pattern of the flooring is accented by the curved sofa at the waiting area, as well as by the furniture of the office and meeting areas in the loft. The waiting-room sofa faces inward so as to protect clients from the eyes of passersby.
Small illuminated showcases house and display the ultra-small products and the various kinds of hearing aids offered by the store.
The auxiliary functions of the Hearing Center have been accommodated in the basement, which has also been made to host a small laboratory.
{{item.text_origin}}


